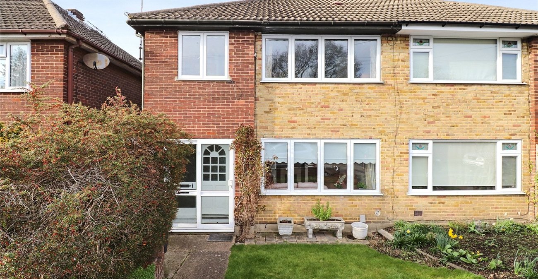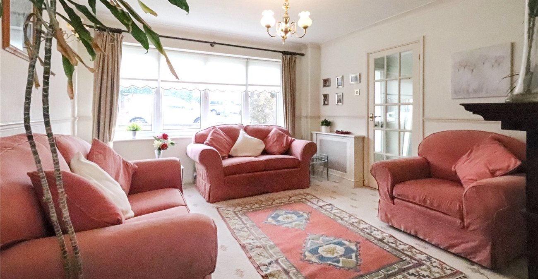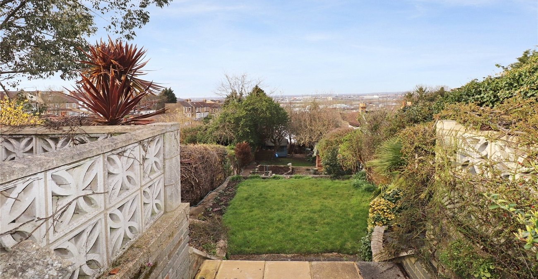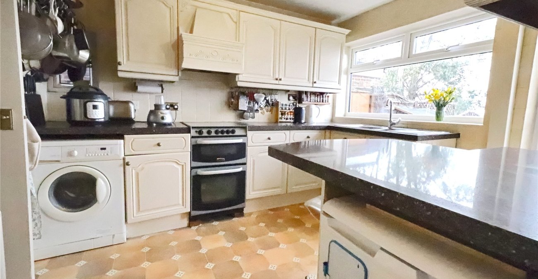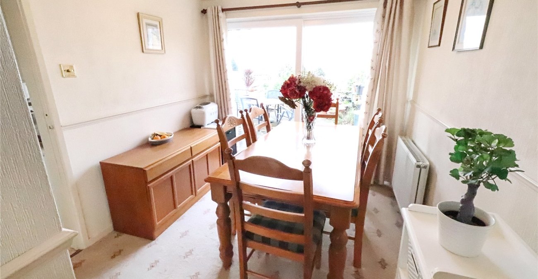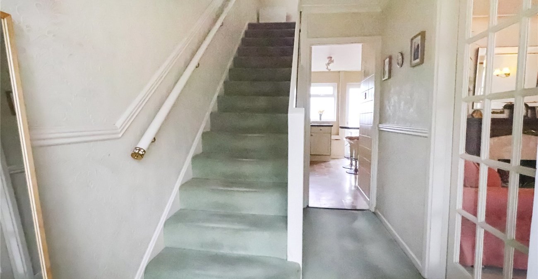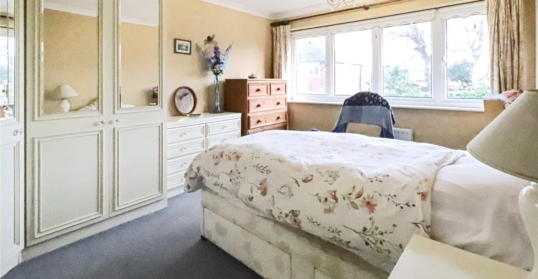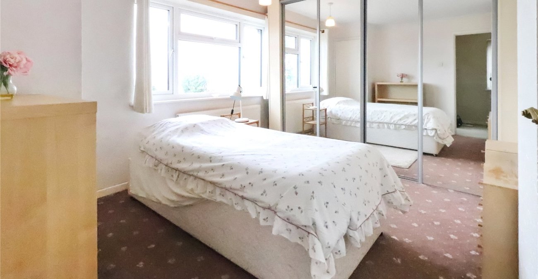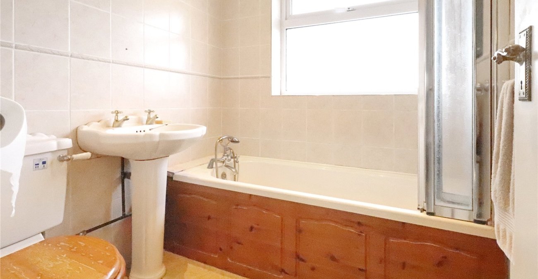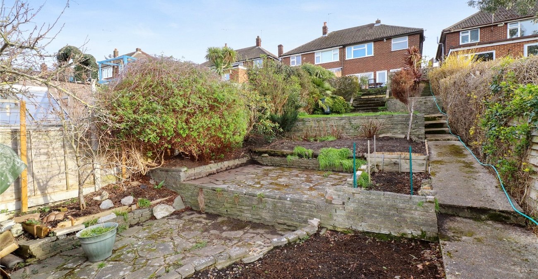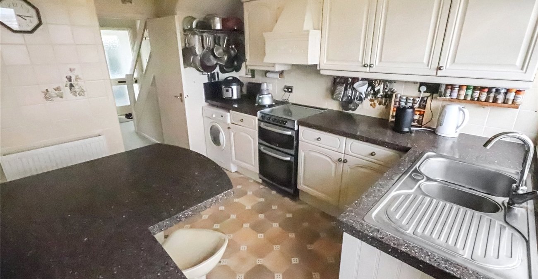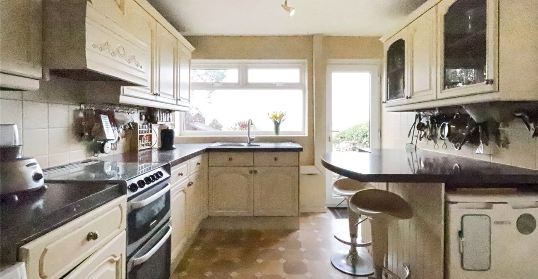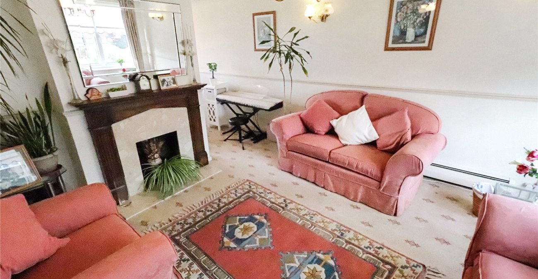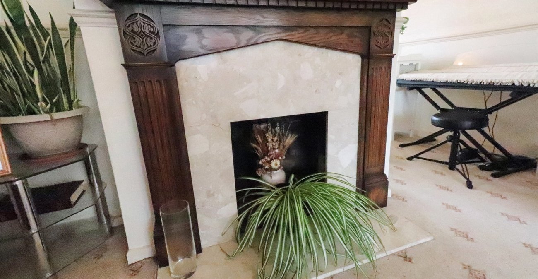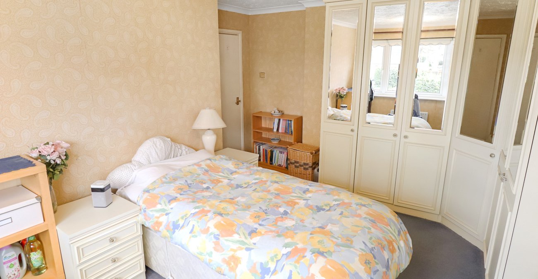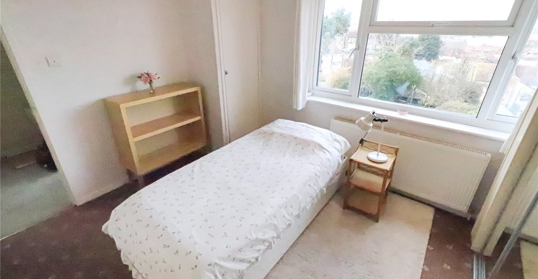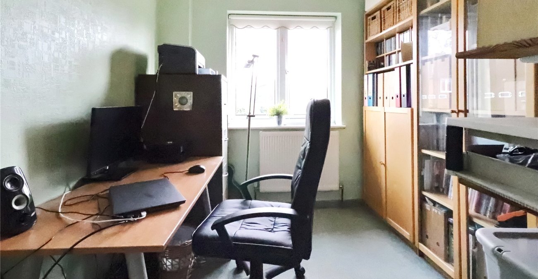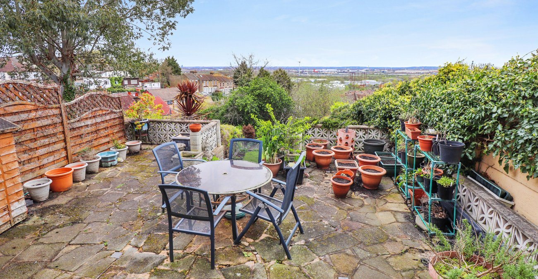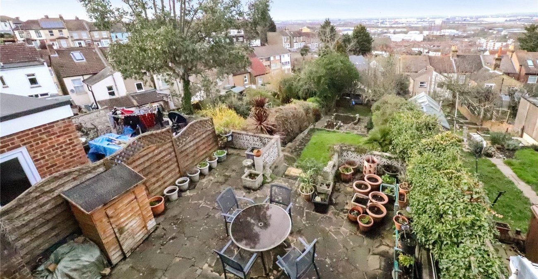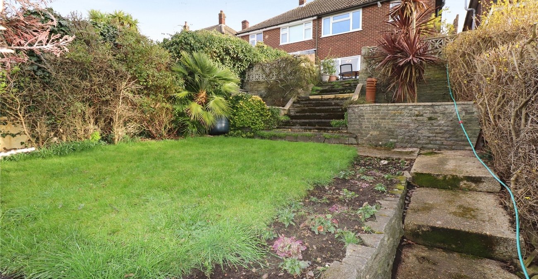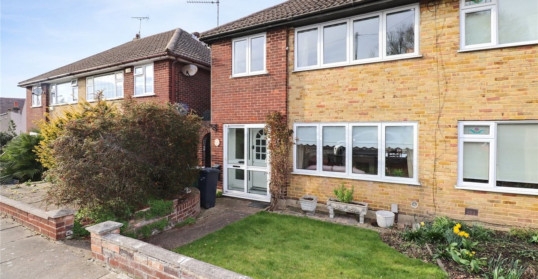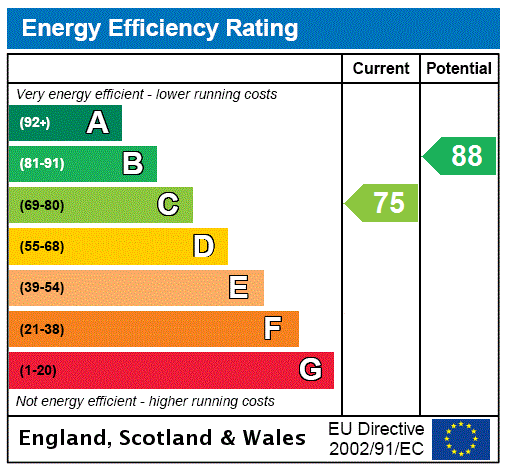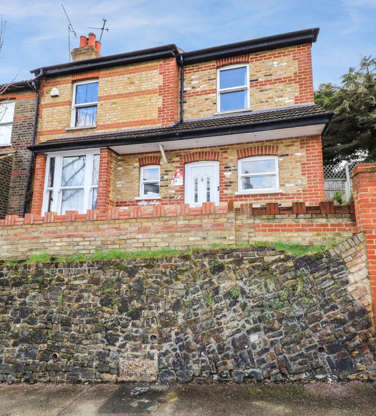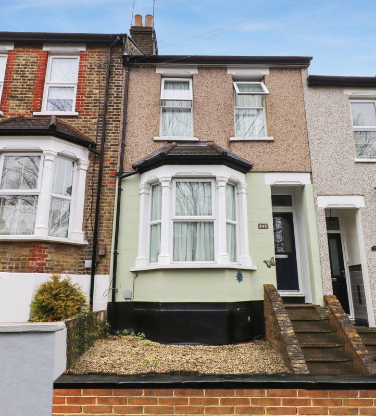Property Information
Ref: BEL230028Property Description
***Guide Price £450,000 to £475,000***
Introducing this charming semi-detached house, boasting a desirable location and an array of appealing features. With three generously-sized bedrooms, this property offers ample space for a growing family or those seeking additional room for guests. The well-maintained garden provides a serene outdoor retreat, perfect for relaxation or entertaining. Step onto the inviting patio and enjoy the picturesque views that surround the property.
A garage is conveniently included, ensuring secure parking and additional storage space. The absence of a chain allows for a smooth and hassle-free purchasing process. Situated within 1.2 miles of a nearby station, this home offers excellent transport links for commuting or exploring the wider area. Don't miss out on the opportunity to make this delightful property your own. Contact us today to arrange a viewing.
- Three bedrooms
- Semi detached
- Sought after location
- Garage en-bloc
- Fantastic views
- No onward chain
- house
Rooms
Entrance PorchUPVC patio doors to front, vinyl flooring
Entrance HallWooden door to front, radiator, carpet, glazed door to lounge
Lounge 3.89m x 3.68mDouble glazed window to front, radiator, open fire with decorative surround, open to dining room
Dining Room 3.1m x 2.64mDouble glazed patio doors to rear, radiator, carpet, door to kitchen
Kitchen 3.2m x 2.87mDouble glazed window to rear, double glazed door to rear, wall and base units with granite work surfaces, stainless steel sink and drainer unit with mixer tap, space for cooker, plumbing for washing machine, extractor, breakfast bar, part tiled walls, space for undercounter fridge and freezer, door to dining room
LandingDouble glazed window to side, carpet, access to loft
Bedroom 1 4.06m x 3.23mDouble glazed window to front, radiator, built in mirrored wardrobes
Bedroom 2 3.76m x 2.97mDouble glazed window to rear, radiator, built in mirrored wardrobes
Bedroom 3 3.05m x 2.3mDouble glazed window to front, radiator, carpet
BathroomDouble glazed frosted window to rear, low level wc, pedestal wash hand basin, panelled bath with mixer tap, shower attachment and folding glass screen, tiled walls, vinyl flooring
GardenTiered down on four levels, patio, mainly laid to lawn, mature shrubs, shed, side access
GarageEn-bloc
