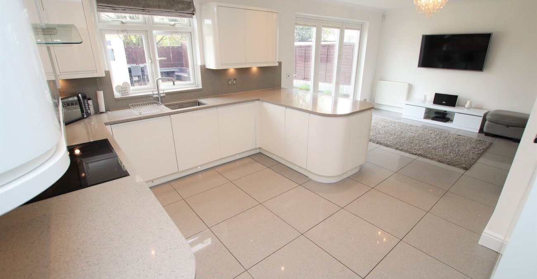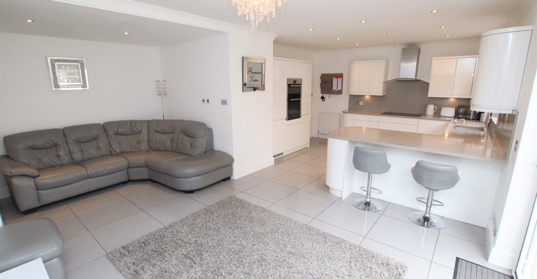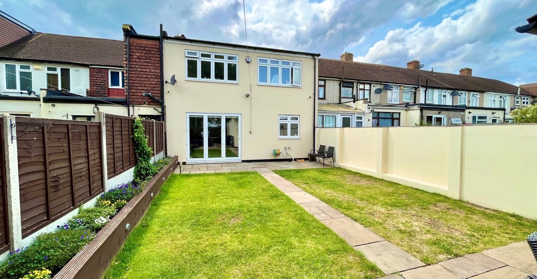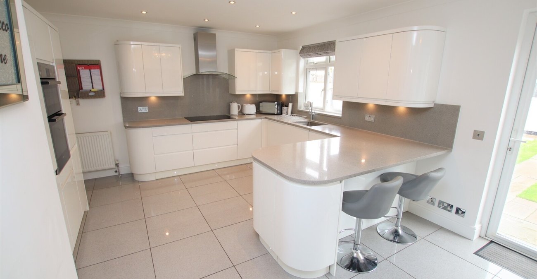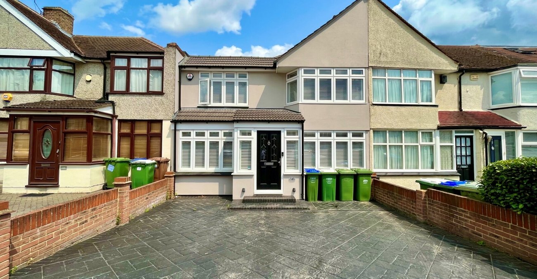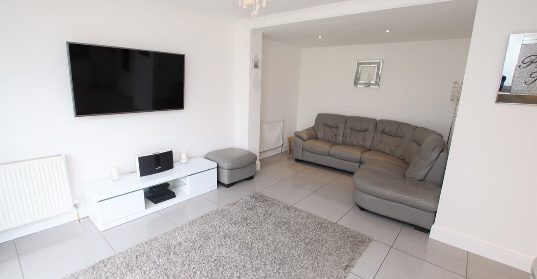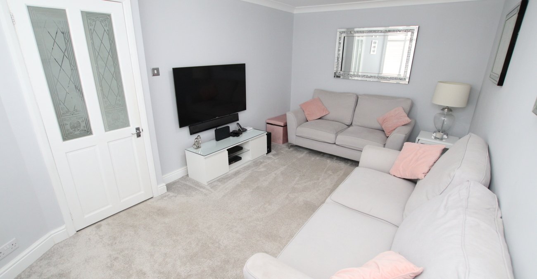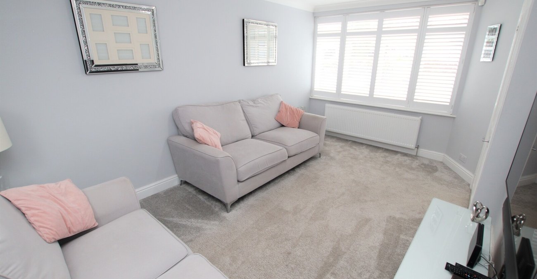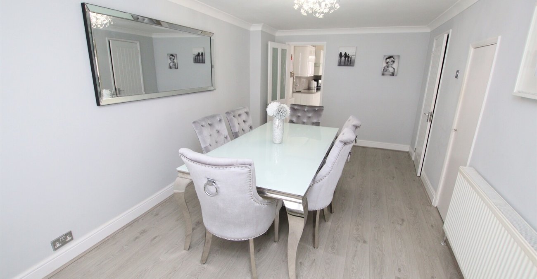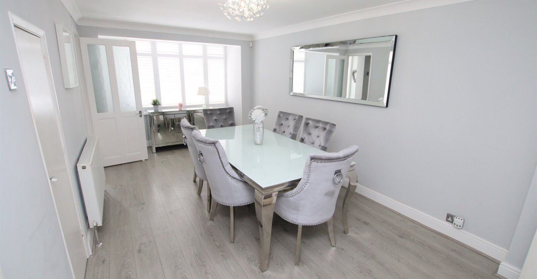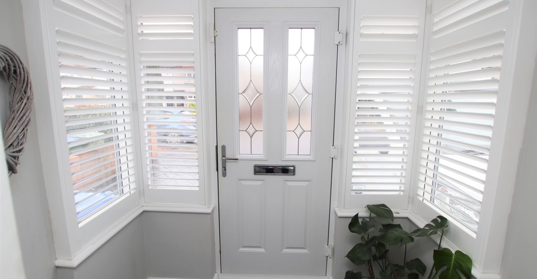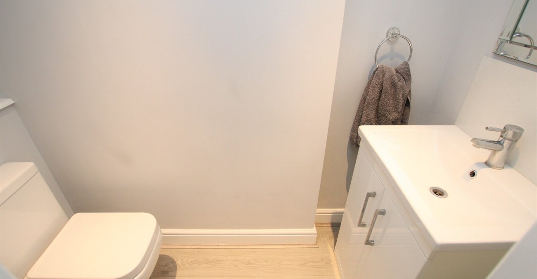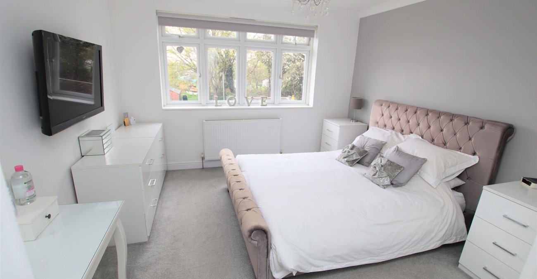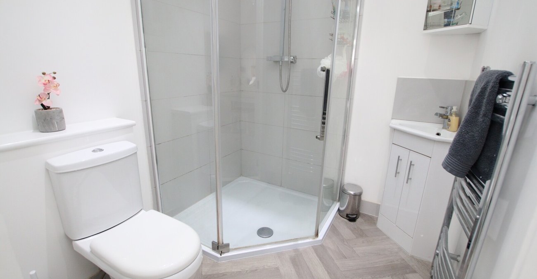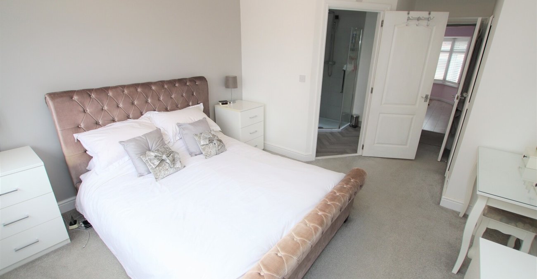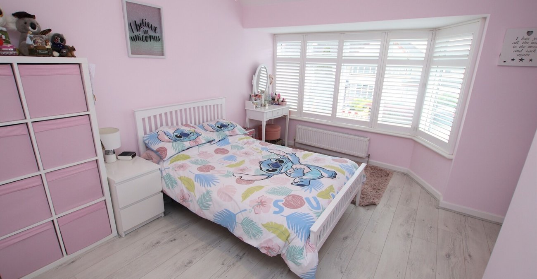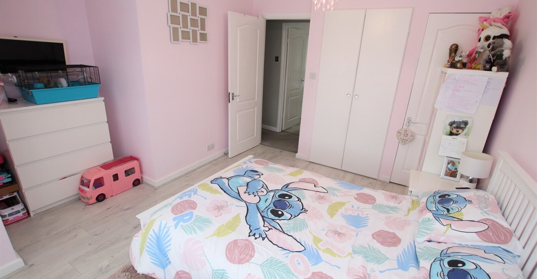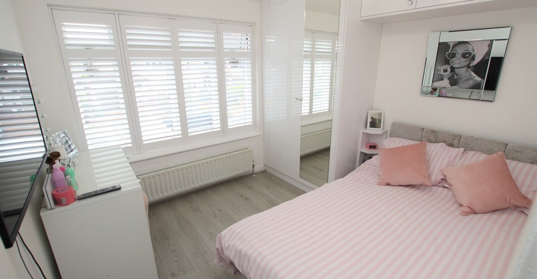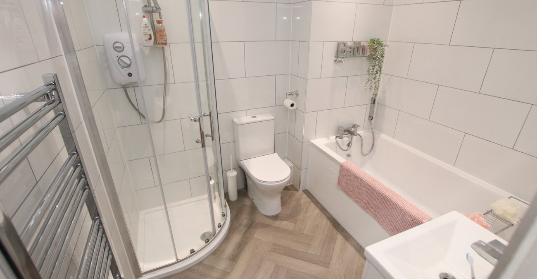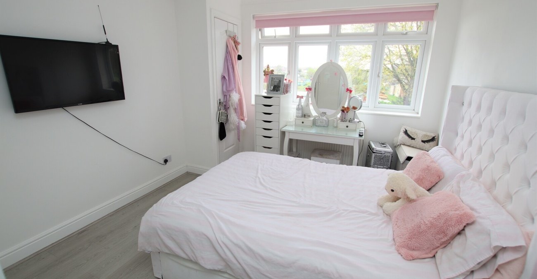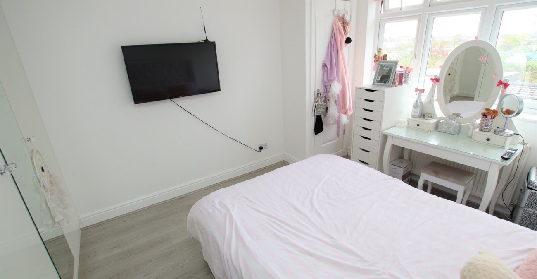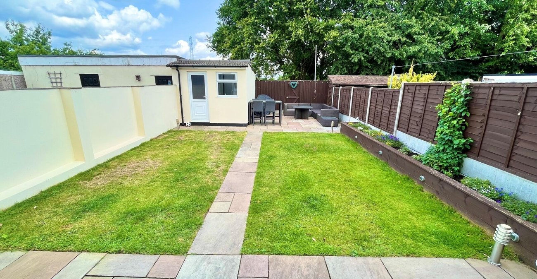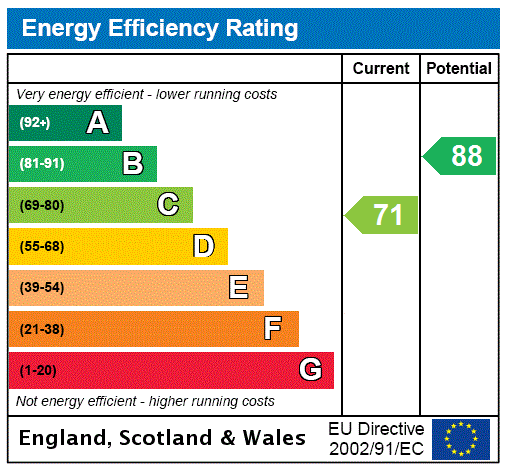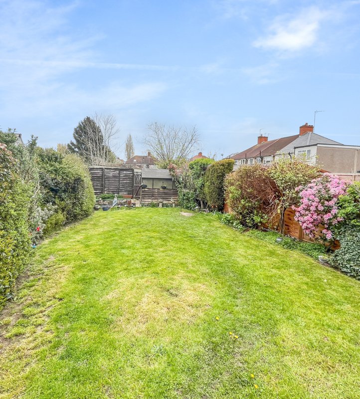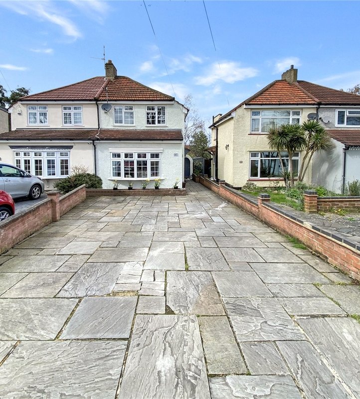Property Information
Ref: BLF210347Property Description
** GUIDE PRICE: £625,000 - £650,000 **
This exceptional four double bedroom extended family house is located in a sought-after residential area, known for its convenience to popular primary schools, Sidcup train station, and the vibrant area of The Oval, offering an array of shops, cafes, and restaurants.
The property has been extended and tastefully modernised to a high standard. Upon entering, you are greeted by a spacious lounge, a separate dining room which leads to a generously sized open plan kitchen/diner family room. The ground floor also features a convenient WC. Moving upstairs, you will discover four double bedrooms, with the master bedroom boasting an ensuite shower room, and a well-appointed family bathroom. Other notable features include window shutters, off-road parking, and meticulous attention to detail in the overall cosmetic design of the house, exuding a sense of luxury.
- Largely Extended Family Home
- Four Double Bedrooms
- Three Reception Rooms
- Ground Floor WC
- Open Kitchen/Family Room
- Off Road Parking
- Close to Schools, Shops and Transport
- Backing on to Parkland
- house
Rooms
Porch 2.03m x 1.68mDoor to front, double glazed window to front and side, stairs to first floor, radiator, carpet.
Lounge 4.72m x 2.95mDouble glazed window to front with shutter blinds, coved ceiling, radiator, carpet.
Dining Room 6m x 2.9mDouble glazed half bay window to front, coved ceiling, built in storage cupboard, radiator, laminate flooring.
Ground Floor WC 2.18m x 0.94mLow level WC, vanity wash hand basin with storage under, inset spotlights, radiator, laminate flooring.
Kitchen/ Family Room 6.88m x 4mDouble glazed bi-folding doors to rear, double glazed window to rear, coved ceiling, inset spotlights, LED kick place spotlights, matching range of wall and base units incorporating cupboards, drawers, back splash and Quartz worktops, inset sink unit with mixer tap, integrated appliances such as: fridge/freezer, dishwasher, washing machine, double oven and induction hob with extractor hood above, two radiators, underfloor heating, Quartz tiled flooring.
LandingCarpet, access to loft (seller has advised loft is part boarded).
Master Bedroom 5.28m x 3.5mDouble glazed window to rear, coved ceiling, built in wardrobes, radiator, carpet.
En-Suite Bathroom 2.13m x 1.75mEnclosed shower cubicle, vanity wash hand basin with storage under, low level WC, chrome heated towel rail, extractor fan, inset spotlights, part tiled walls, lino flooring.
Bedroom Two 4.01m x 3.18mDouble glazed window to rear, coved ceiling, storage cupboard housing boiler, built in wardrobes, radiator, laminate flooring.
Bedroom Three 3.84m x 2.95mDouble glazed half bay window to front with shutter blinds, built in wardrobes, radiator, laminate flooring.
Bedroom Four 2.92m x 2.67mDouble glazed window to front with shutter blinds, built in wardrobes housing hot water cylinder, radiator, laminate flooring.
Bathroom 2.34m x 2mPanelled bath with shower attachment, enclosed shower cubicle, vanity wash hand basin, low level WC, chrome heated towel rail, extractor fan, inset spotlights, part tiled walls, vinyl flooring.
Rear Garden Approximately 40ftPaved patio area, paved walkway leading to rear paved patio, laid to lawn, raised planters, established borders, rear access.
Garage 4.67m x 2.67mDetached to rear, door and window to garden, up and over door, power and light.
Please NoteRear access is subject to legal verification.
FrontagePaved for ample off street parking.
