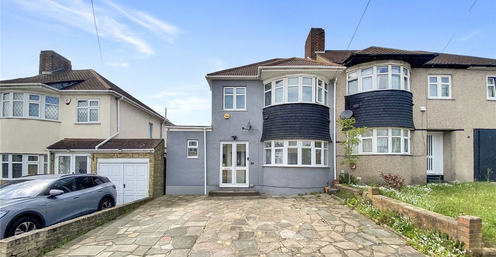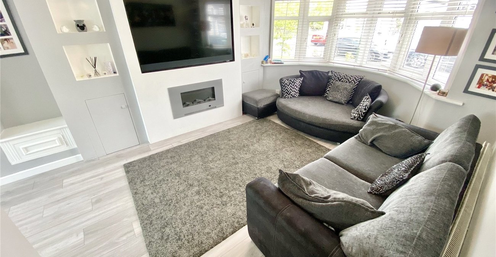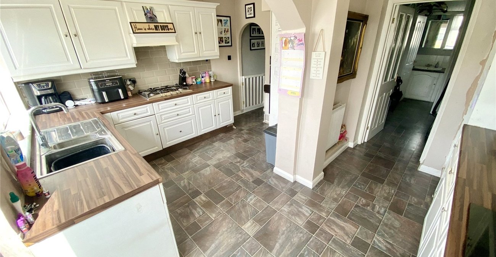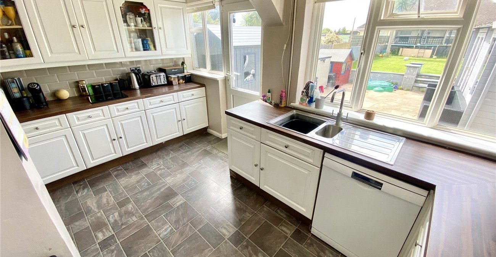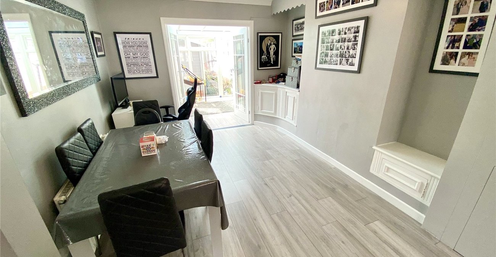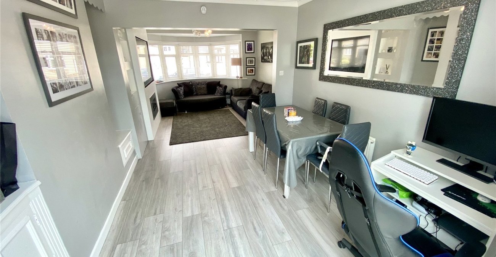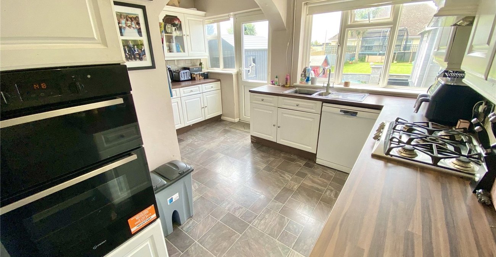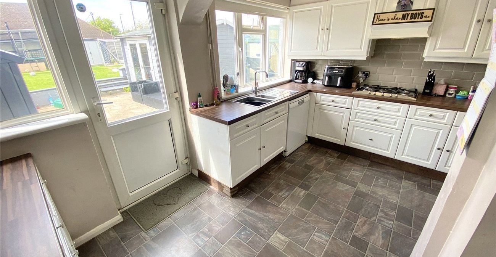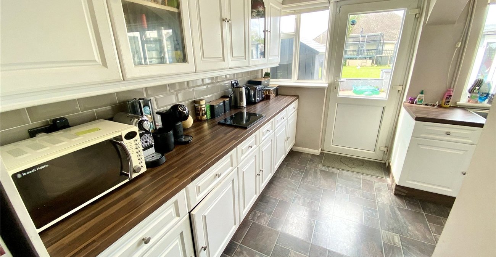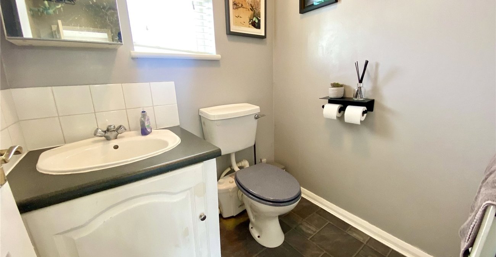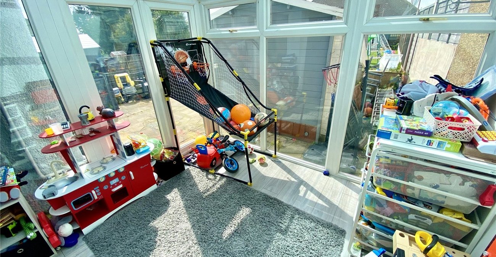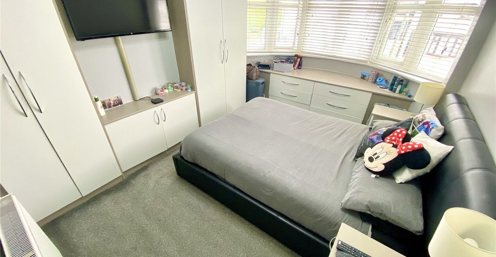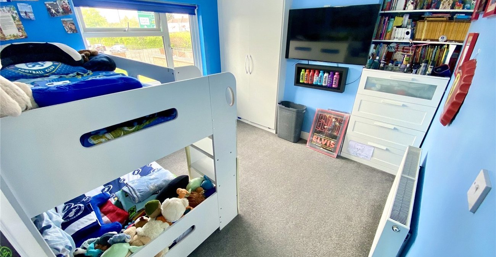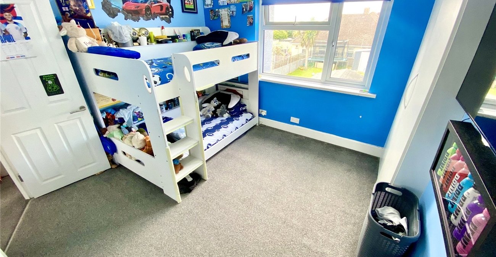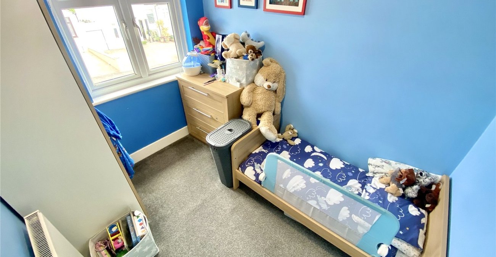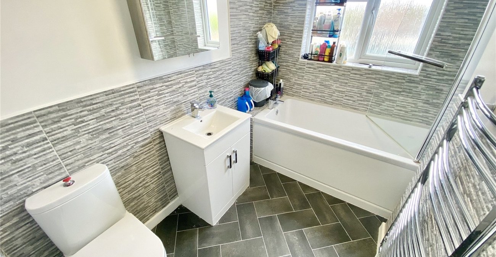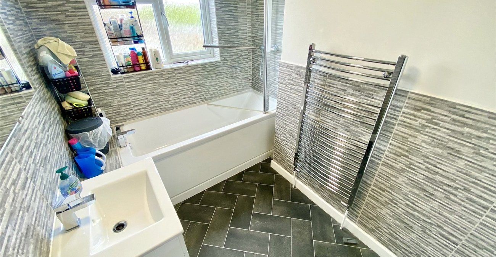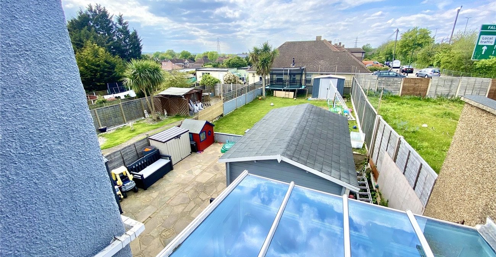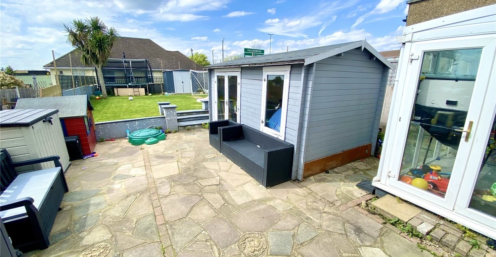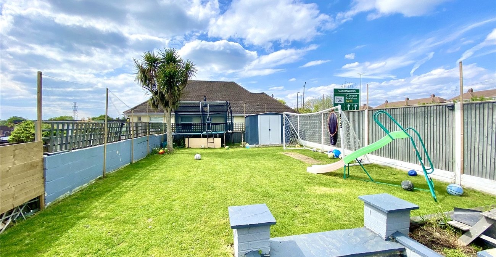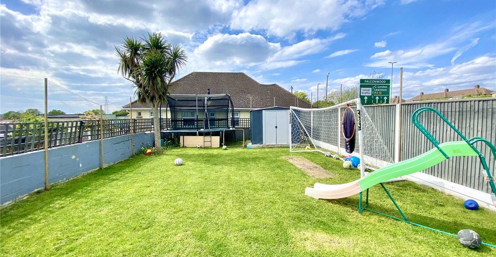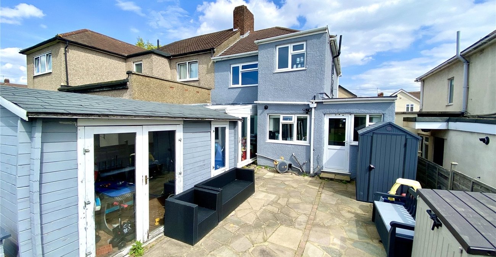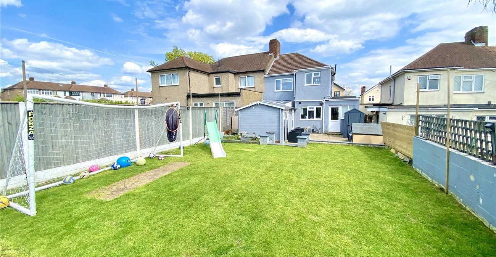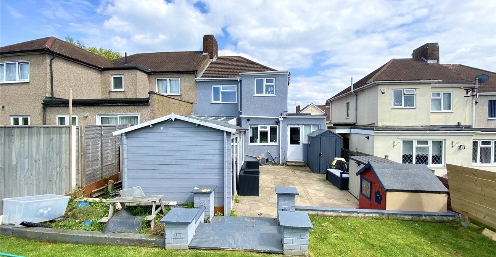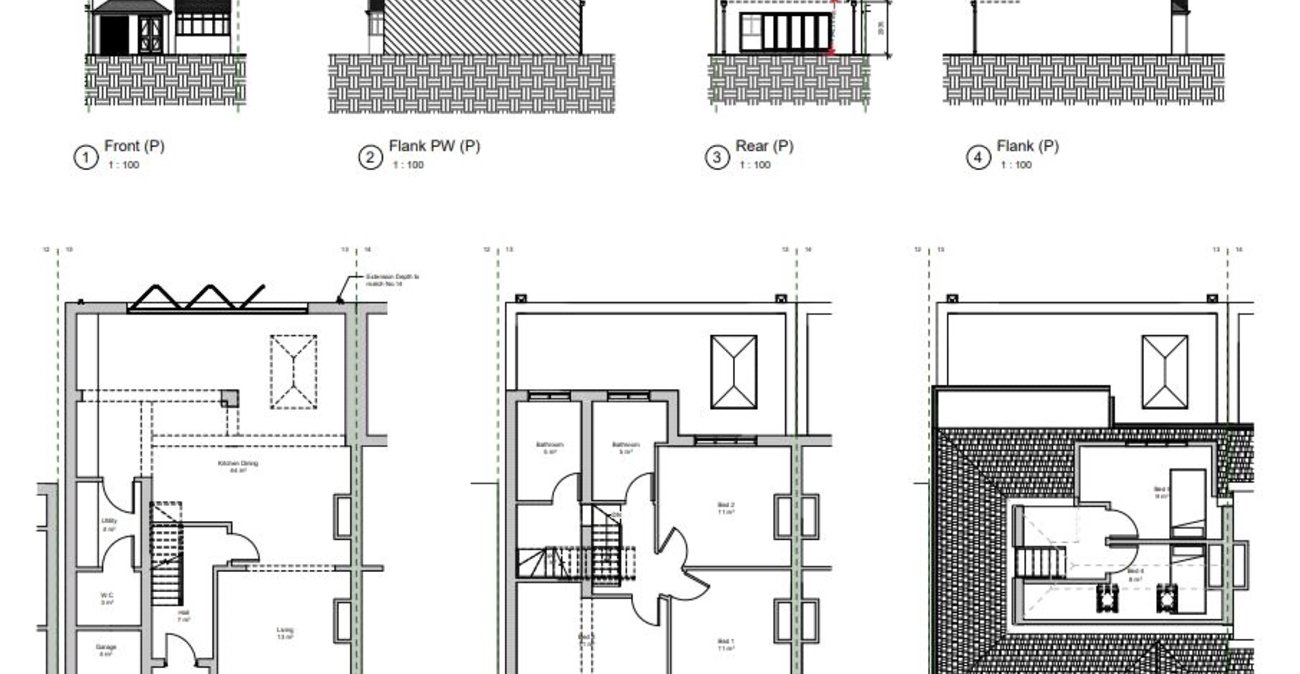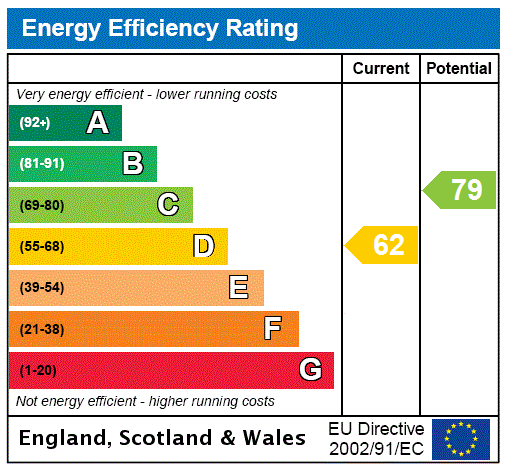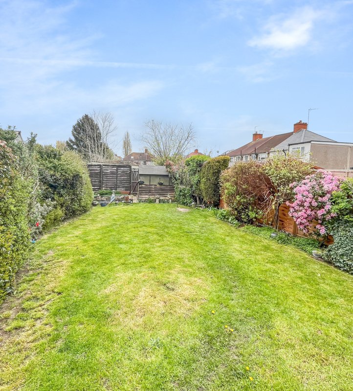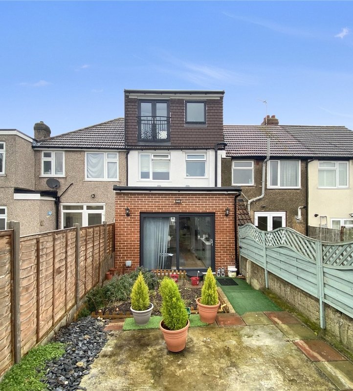Property Information
Ref: BLF210543Property Description
Welcome to this charming three-bedroom semi-detached home, ideally situated close to sought-after schools and excellent transport links. This delightful property boasts a host of features perfect for modern family living.
Upon entering, you are greeted by a spacious and bright interior. The ground floor comprises a welcoming lounge/diner, a modern kitchen with a utility room for added convenience, and an additional WC, ensuring comfort for all residents and guests.
The first floor hosts three generously sized bedrooms, perfect for a growing family or those in need of extra space.
Externally, the property offers off-street parking, a rear garden providing a tranquil outdoor space for relaxation and entertaining.
Notably, planning permission has been granted for an extension, offering the opportunity to further enhance this already wonderful property to suit your individual needs.
Don't miss out on the chance to make this beautiful house your new home. Contact us today to arrange a viewing and experience the potential of this fantastic property firsthand.
- Three Bedrooms
- Semi-detached
- Lounge/Diner
- Conservatory
- Utility Room & W.C
- Off Street Parking
- Planning Permission Granted
- house
Rooms
Entrance PorchDouble doors to front, vinyl flooring.
Entrance HallDouble glazed entrance door to front, understairs storage cupboard, radiator, laminate flooring.
Lounge Area 3.96m x 3.66minto bay. Double glazed bay window to front, media wall, electric fire, radiator, laminate flooring.
Dining Area 3.23m x 3.2mStorage cupboards, radiator, laminate flooring.
Conservatory 2.87m x 2.87mDouble glazed windows to side and rear, double glazed double doors to garden, laminate flooring.
Kitchen 4.11m x 3.4mDouble glazed windows to rear, double glazed door to garden, inset spotlights, range of wall and base units, integrated oven, gas hob and extractor hood above, 1 1/2 bowl stainless steel sink unit with drainer and mixer tap, spaces for fridge and dishwasher, two radiators, part tiled walls, laminate flooring.
Utility RoomSpace for washing machine, tumble dryer and freezer, radiator, laminate flooring.
W.C:Double glazed frosted window to front, macerator w.c, wash hand basin set in vanity unit with mixer tap, part tiled walls, radiator, laminate flooring.
LandingDouble glazed window to side, access to loft, laminate flooring.
Master Bedroom 4.04m x 3.23minto bay. Double glazed bay window to front, built in wardrobes and drawers, radiator, carpet.
Bedroom Two 3.58m x 3.2mTriple glazed window to rear, built in wardrobe, radiator, carpet.
Bedroom Three 2.57m x 2.03mDouble glazed window to front, radiator, carpet.
Bathroom 2.64m x 1.65mTriple glazed frosted window to rear, panelled bath with mixer tap and shower over, low level w.c, wash hand basin set in vanity unit with mixer tap, chrome heated towel rail, part tiled walls, vinyl flooring.
GardenPatio area leading to lawn, cabin, shed.
ParkingThe front is paved to provide off street parking.
