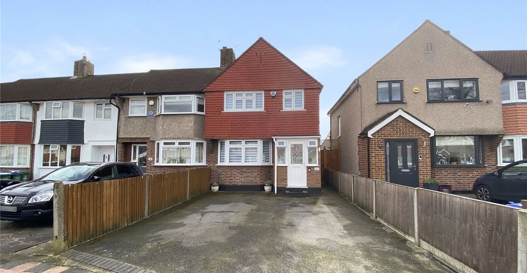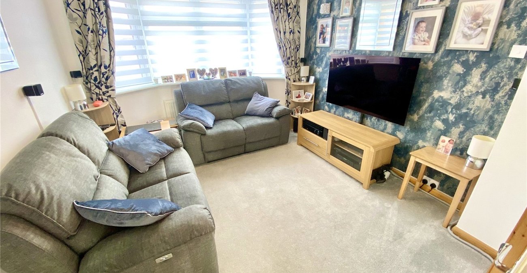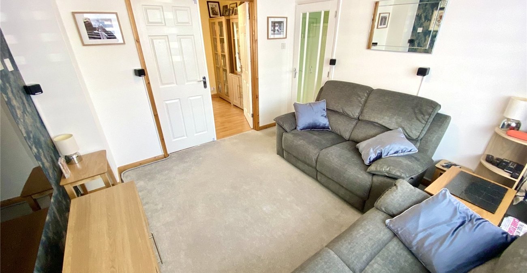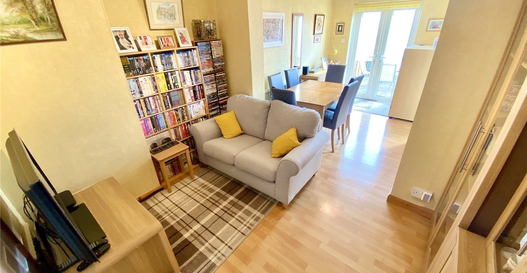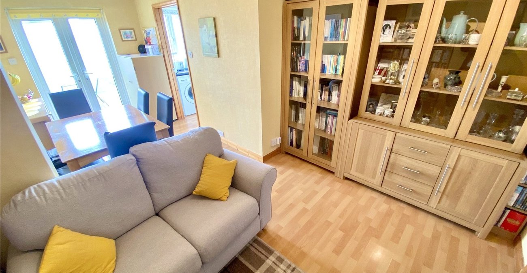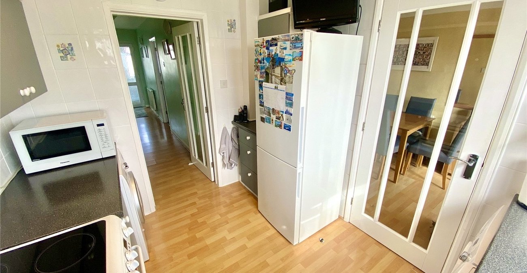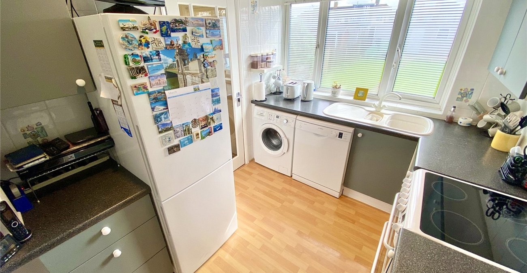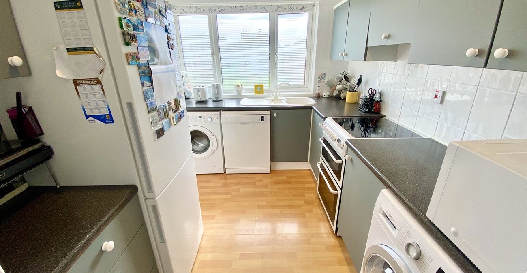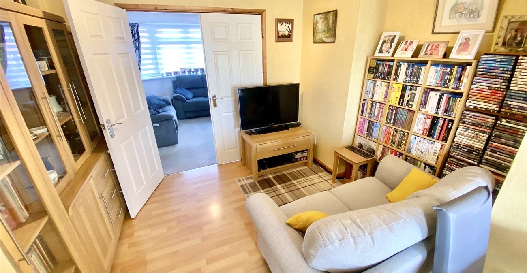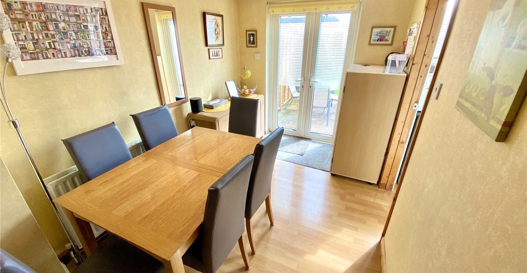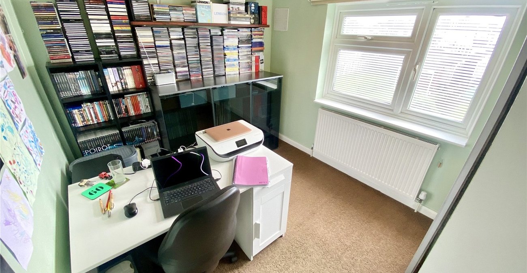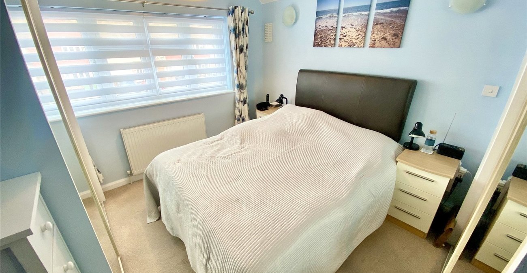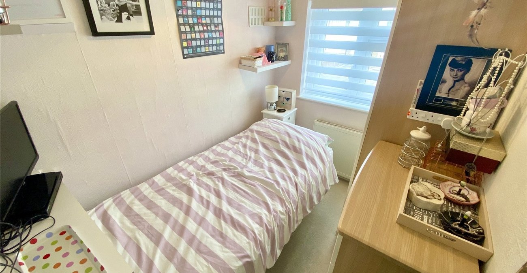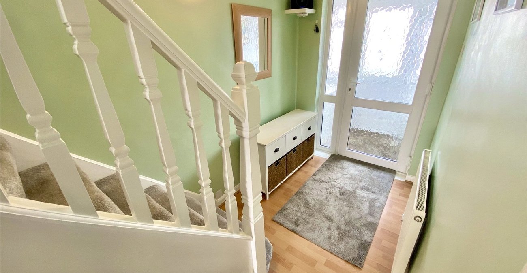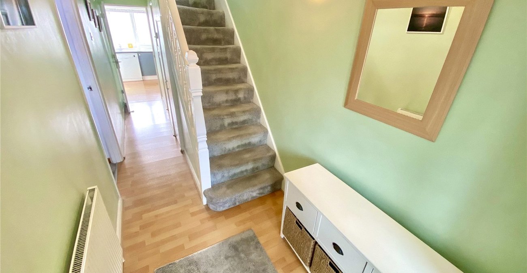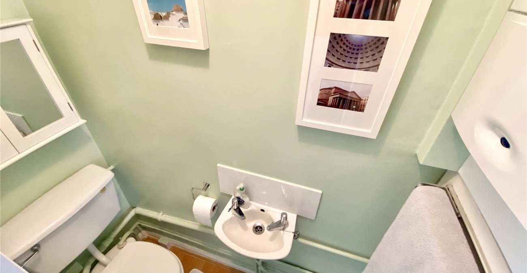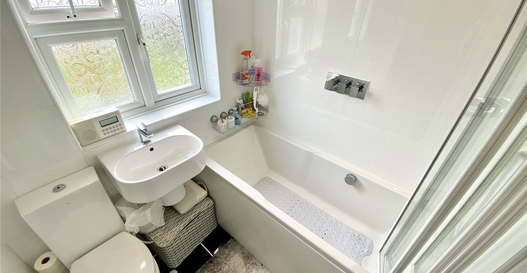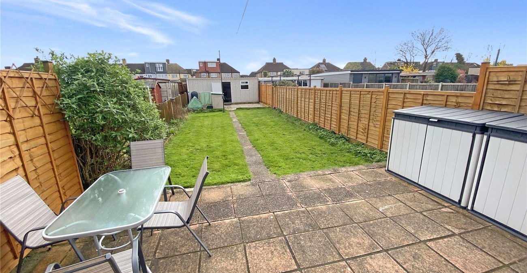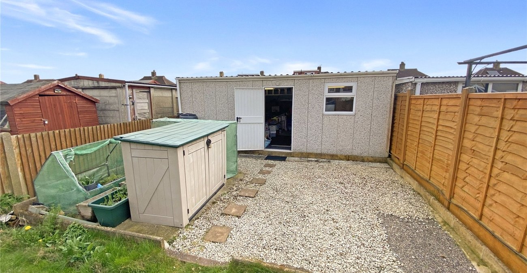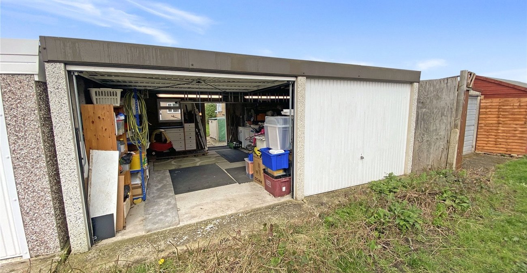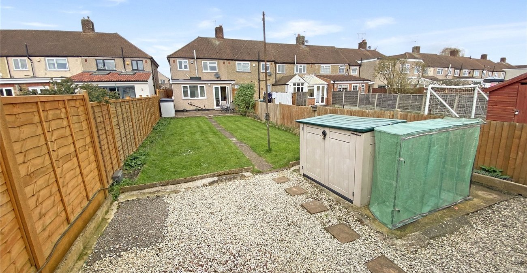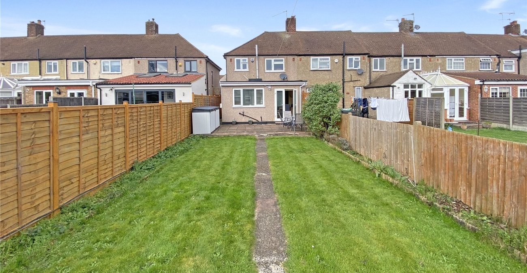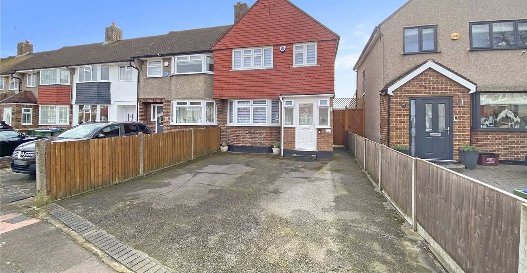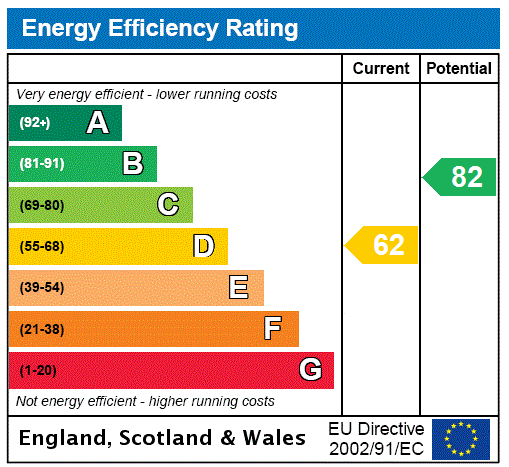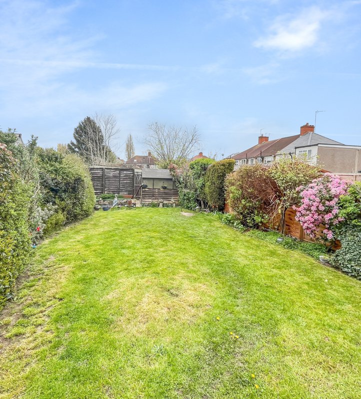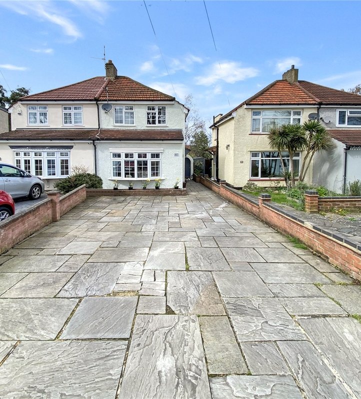Property Information
Ref: BLF240173Property Description
** GUIDE PRICE £450,000 - £475,000 **
Welcome to your dream home on a sought-after residential road! This charming three-bedroom end-of-terrace house boasts a prime location, nestled conveniently close to schools and excellent transport links.
As you step inside, you'll be greeted by a spacious layout enhanced by a modern kitchen extension, offering ample room for culinary delights and entertaining guests. Convenience is key with the added bonus of a ground floor WC, ensuring comfort for you and your guests.
Parking headaches are a thing of the past with off-street parking available, providing ease and security for your vehicles.
Step outside into the rear garden, a tranquil retreat where you can unwind amidst greenery and fresh air. Perfect for hosting summer barbecues or simply enjoying a morning coffee.
But that's not all - this property comes complete with a double garage at the rear, providing ample space for storage or perhaps converting into a workshop or additional living space, the possibilities are endless.
Don't miss out on the opportunity to make this house your home, where convenience, comfort, and charm converge. Contact us today to arrange a viewing and start envisioning your future in this delightful home.
- Lounge
- Reception Area
- Dining Area
- Ground Floor WC
- Off Street Parking
- 20ft Double Garage
- house
Rooms
Entrance PorchDouble glazed entrance door to front, double glazed windows to front and side, carpet.
Entrance HallDouble glazed window and door to front, understairs storage cupboard, radiator, wood style laminate flooring.
Lounge 3.53m x 3.23minto bay. Double glazed bay window to front, radiator, carpet, double doors to reception area.
Reception Area 2.87m x 2.2mWood style flooring, open to dining area.
Dining Area 3.2m x 2.44mDouble glazed double doors to rear, radiator, wood style laminate flooring.
KitchenDouble glazed window to rear, fitted with a range of wall and base units with complimentary work surfaces over, 1 1/2 bowl sink unit with drainer and mixer tap, tiled walls, wood style laminate flooring.
WCLow level WC, wash hand basin, wood style laminate flooring.
LandingDouble glazed window to side, loft access, carpet.
Master Bedroom 3.53m x 3.07mDouble glazed window to front, built-in wardrobe, radiator, carpet.
Bedroom Two 3.07m x 2.46mDouble glazed window to rear, radiator, carpet.
Bedroom Three 2.36m x 1.75mDouble glazed window to front, radiator, carpet.
BathroomDouble glazed window to rear, panelled bath with shower over and glass shower screen, wall mounted wash hand basin with mixer tap, low level WC, heated towel rail, tiled walls and flooring.
Rear GardenPaved patio area, mainly laid to lawn, security light, outside tap, gate to side.
Double Garage 6.12m x 5.64mTo rear, two up and over doors to rear, door to front, power and light (access is subject to legal verification).
Front/ParkingThe front provides off street parking.
