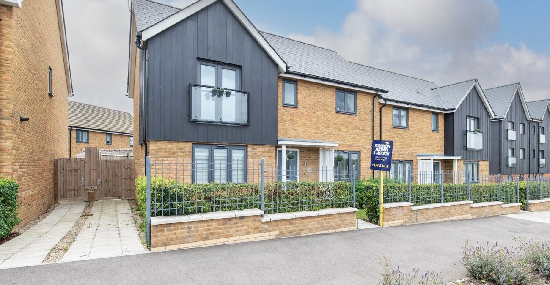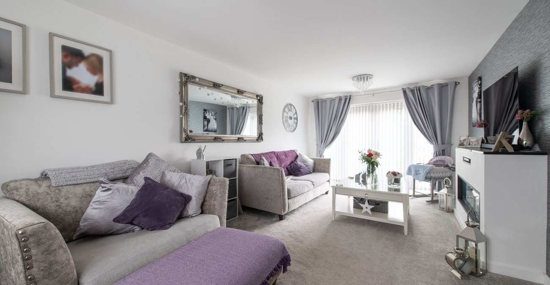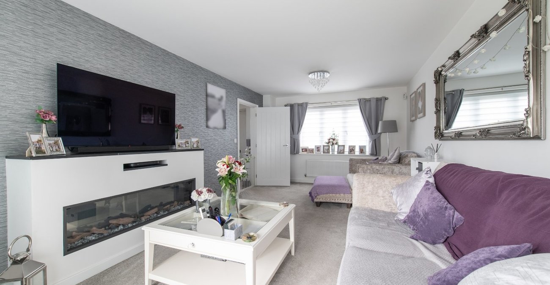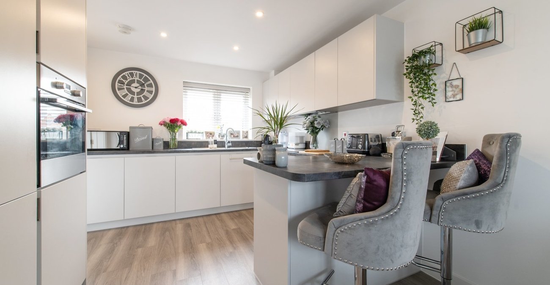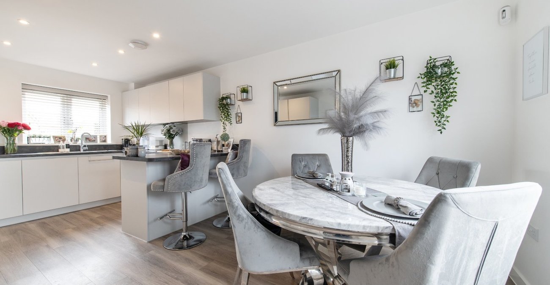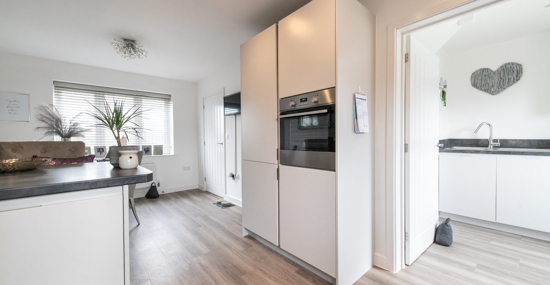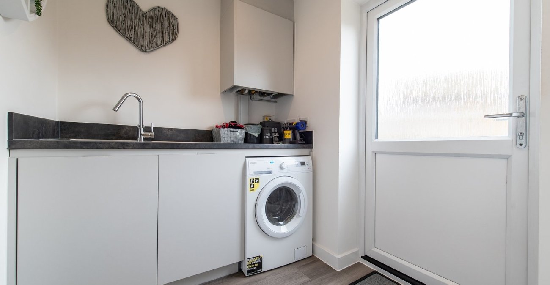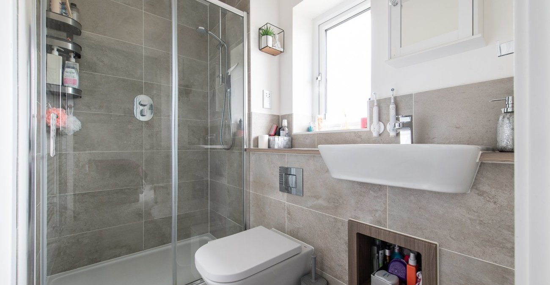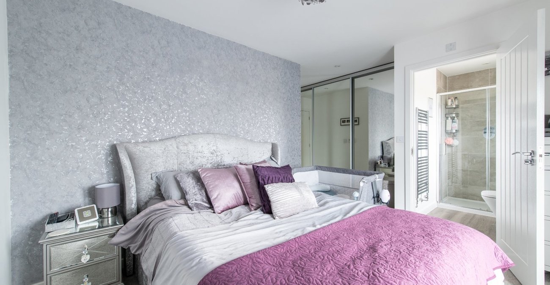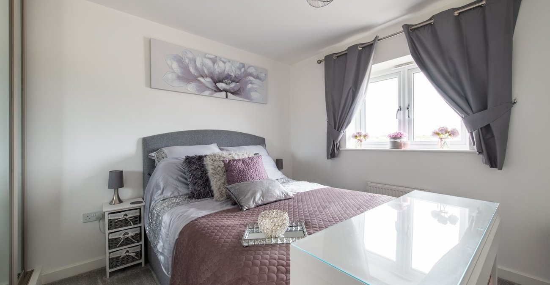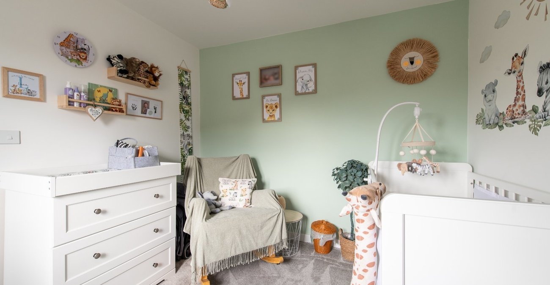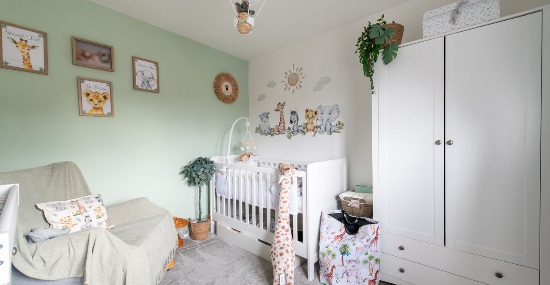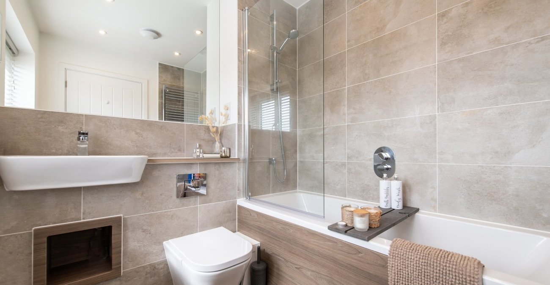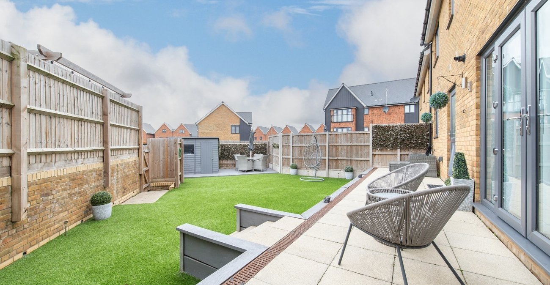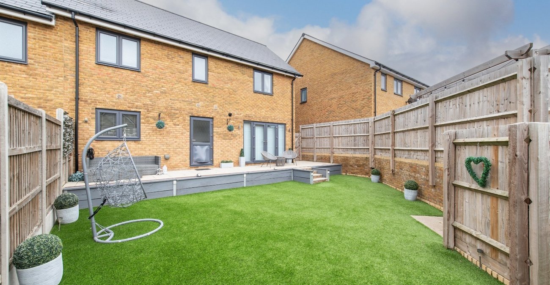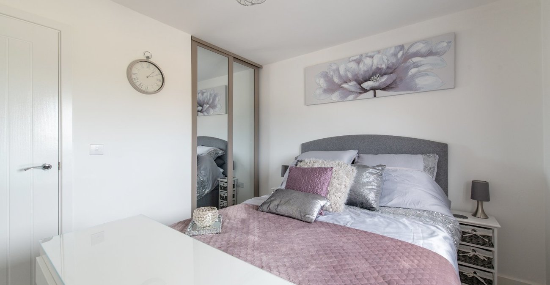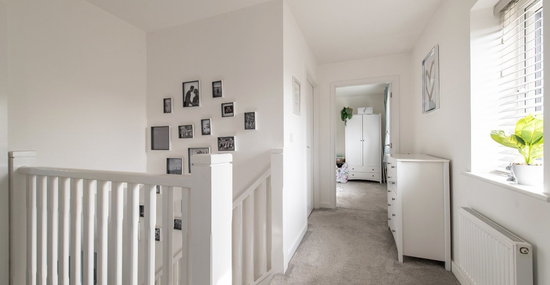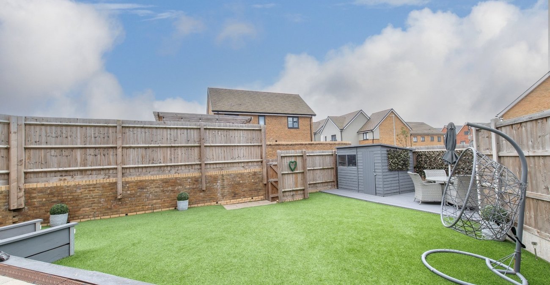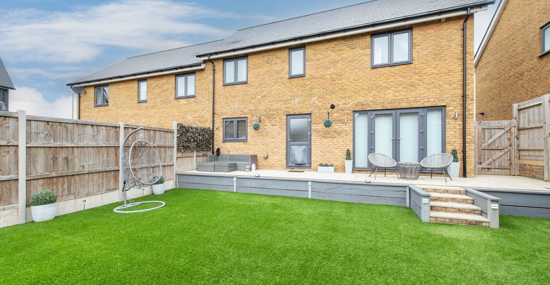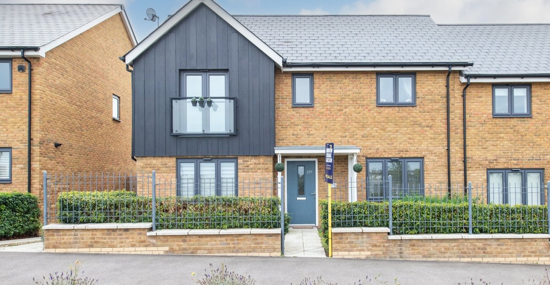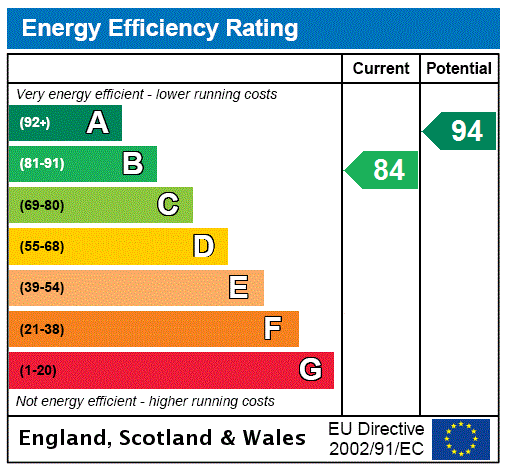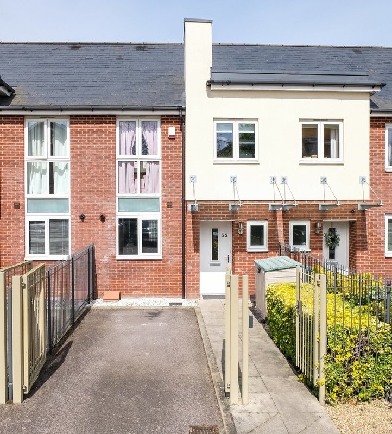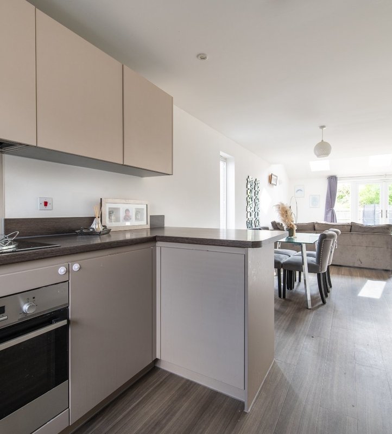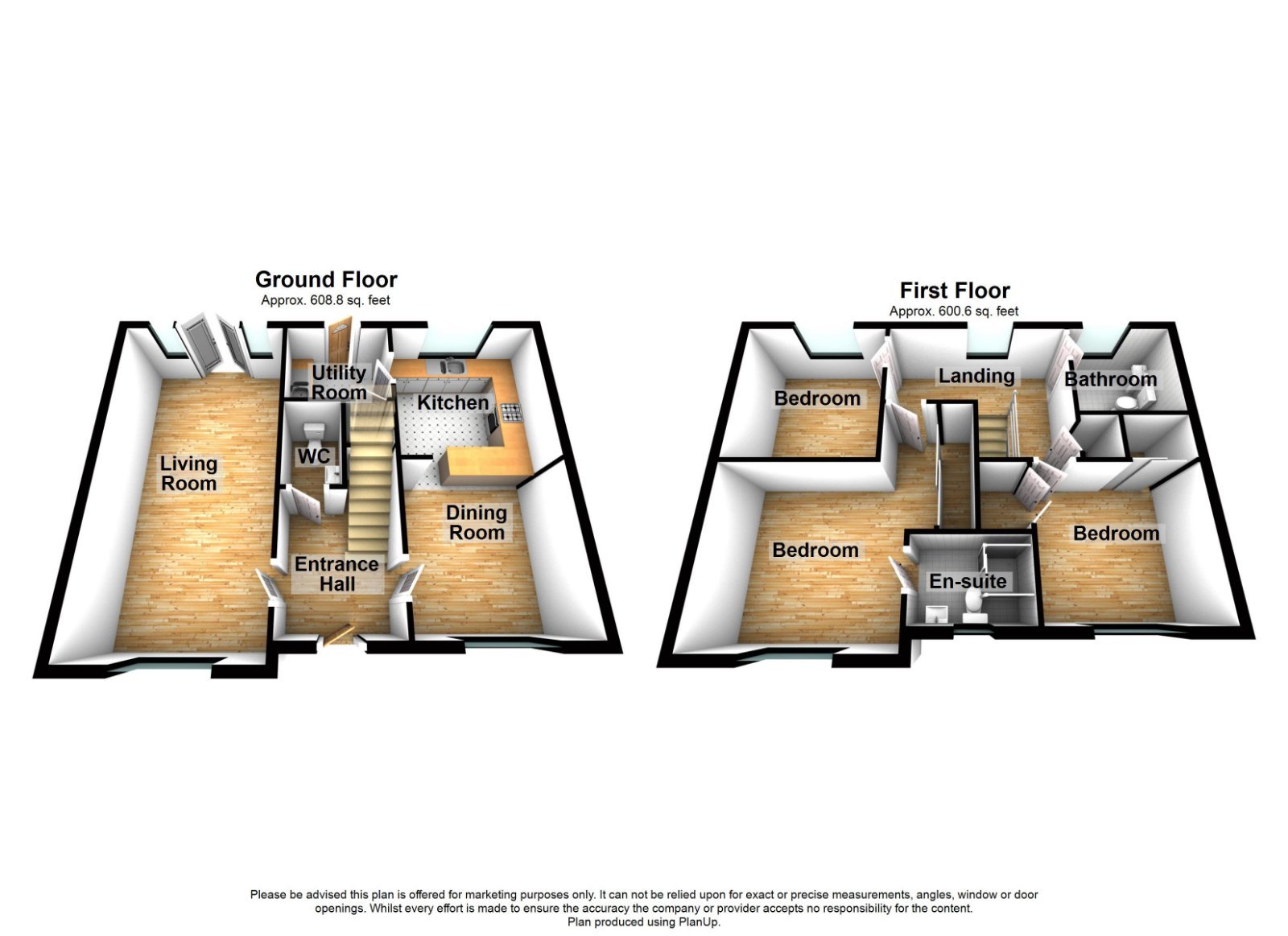Property Information
Ref: GRA220305Property Description
GUIDE PRICE £450,000 - £475,000
Built only FOUR YEARS AGO is this STUNNING THREE BEDROOM SEMI DETACHED HOME situated on the NEWEST PHASE of the HIGHLY DESIRED SPRINGHEAD PARK DEVELOPMENT. Perfectly positioned for easy access to A2/M2 while being walkable to Ebbsfleet International Station, ideal for commuters! Internally the property offers a VERY HIGH SPECIFICATION throughout with NUMEROUS FURTHER UPGRADES made by the current owners. Accessiable via the entrance hall the accomodation is comprised of; GROUND FLOOR CLOAKROOM, separate 20.10 x 11.01 LOUNGE, FULLY FITTED KITCHEN with some integral appliances and UTILITY ROOM. The garden which is primarily LAID TO LAWN and benefits from a RAISED PATIO AREA and separate DECKED AREA to the rear of the garden.
To the first floor is a; SPACIOUS LANDING, FAMILY BATHROOM, 3 WELL PROPORTIONED BEDROOMS AND 14.03 x 13.06 MASTER BEDROOM with ENSUITE SHOWER ROOM. Parking for the property is by means TWO TANDEM PARKING SPACES to the rear. EARLY VIEWING STRONGLY RECOMMENDED, CALL 01474333111 TO RESERVE YOUR SLOT.
- £450,000 - £475,000
- Immaculately Presented
- Separate Lounge
- Utility Room
- Ground floor Cloakroom
- Ensuite Shower Room to Master Bedroom
- 2 x Allocated Parking Spaces to Rear
- Landscaped Rear Garden
- Walking Distance to Ebbsfleet Train Station
- house
Rooms
Entrance Hall: 2.29m x 2.16mDouble glazed entrance door into hallway. Radiator. Laminate flooring. Doors to:-
GF Cloakroom: 1.85m x 1.14mLow level w.c. Vanity sink unit with cupboard under. Tiled splash back. Radiator. Laminate flooring. Spotlights.
Through Lounge: 6.35m x 3.38mDouble glazed window to front. Double glazed French doors to rear. Radiator. Electric fireplace to remain at an additional cost. Carpet.
Kitchen/Breakfast Room: 5.94m x 3.05mDouble glazed window to front and rear. Wall and base units with work surface over. Stainless steel sink unit with mixer tap. Integrated oven, fridge freezer and dishwasher. Breakfast bar area. Laminate flooring. Radiator.
Utility Room: 2.16m x 1.78mDouble glazed frosted door to rear. Base units with work surface over. Stainless steel sin unit with mixer tap over. Space for appliances. Built-in cupboard housing boiler. Access to garden.
First Floor Landing: 3.73m x 3mDouble glazed window to rear. Radiator. Built-in cupboard housing tank. Carpet. Doors to:-
Bedroom 1: 4.34m x 4.11mDouble glazed frosted door to front leading to Juliett balcony. Radiator. Built-in wardrobes with mirror fronts.
En-suite: 2.13m x 1.45mDouble glazed frosted window to rear. Suite comprising walk-in shower with tiled surround. Vanity sink unit with storage under. Low level w.c. Laminate flooring. Heated towel rail.
Bedroom 2: 3.1m x 2.8mDouble glazed window to front. Radiator. Built-in wardrdobe with sliding mirror doors. Built-in cupboard above stairs.
Bedroom 3: 3.02m x 2.9mDouble glazed window to rear. Radiator. Carpet.
Bathroom:Suite comprising panelled bath with shower and screen over. Vanity wash hand basin with mixer tap and storage under. Low level w.c. with concealed cistern. Vanity wall mirror. Heated towel rail. Spotlights. Tiled walls. Vinyl flooring.
