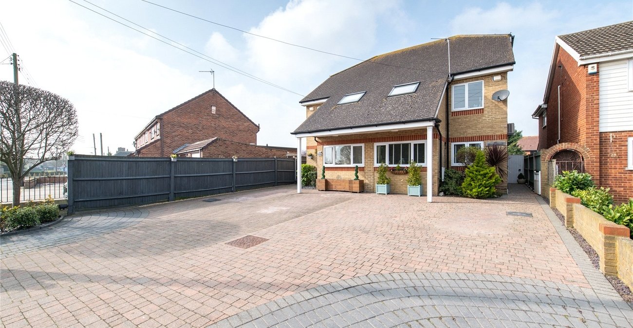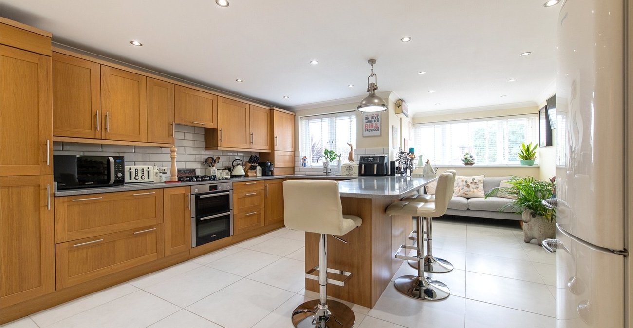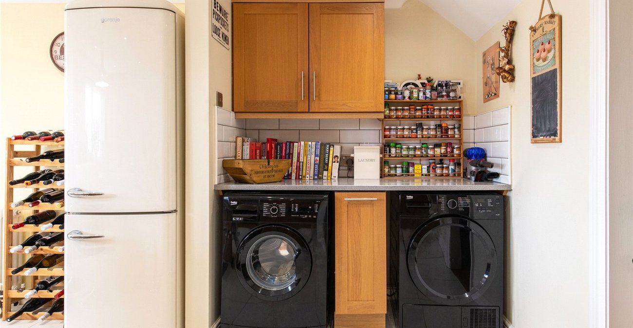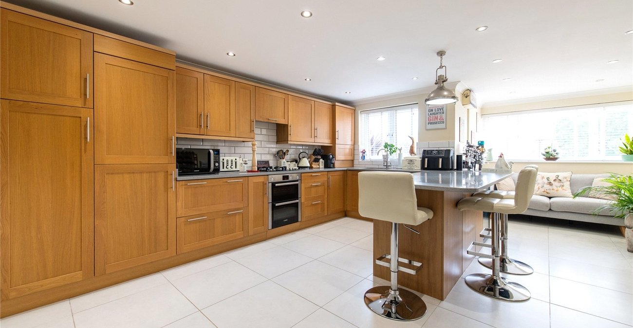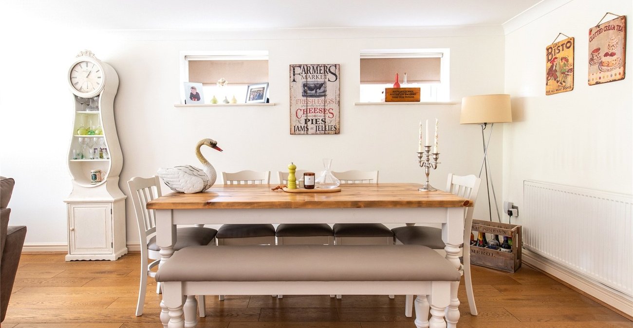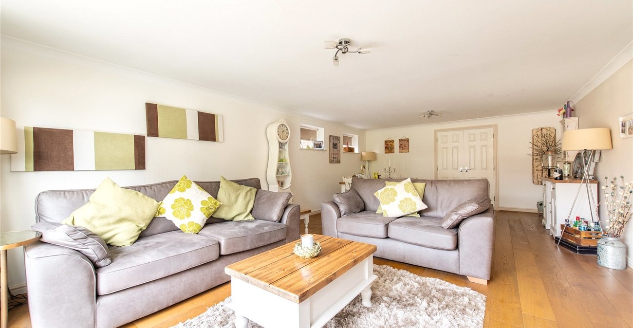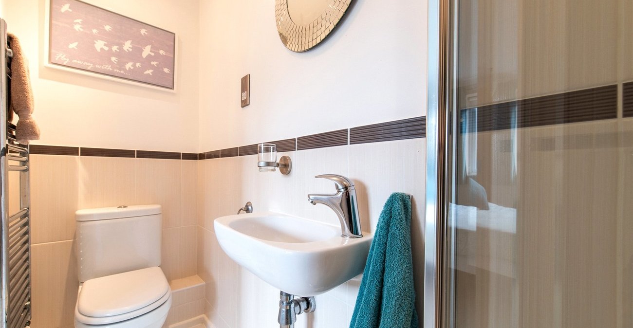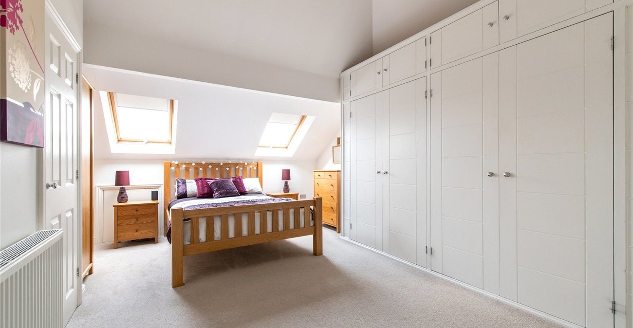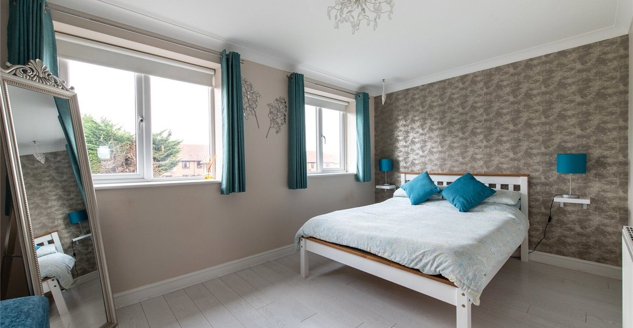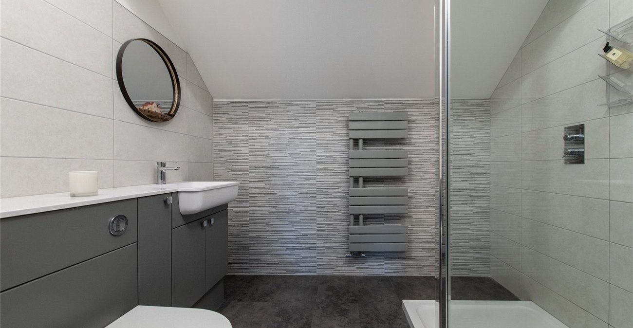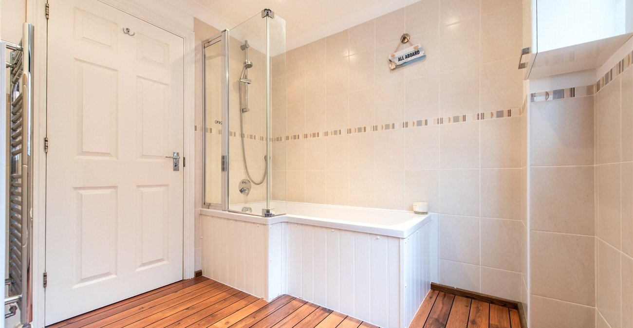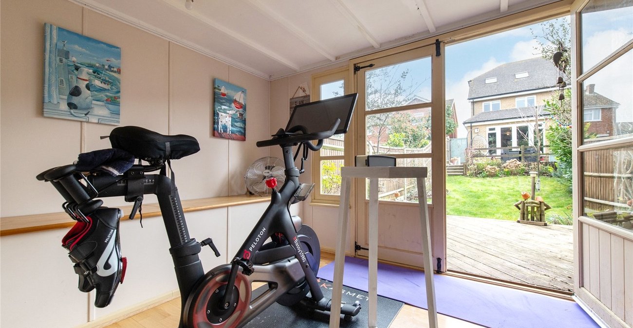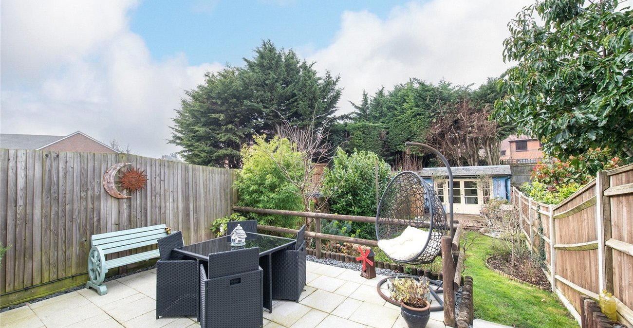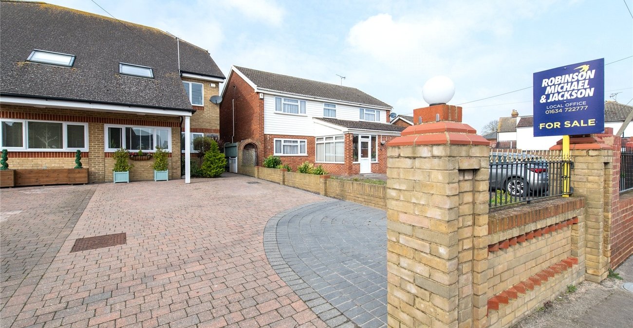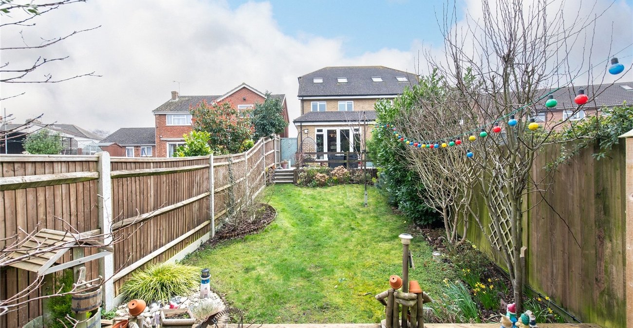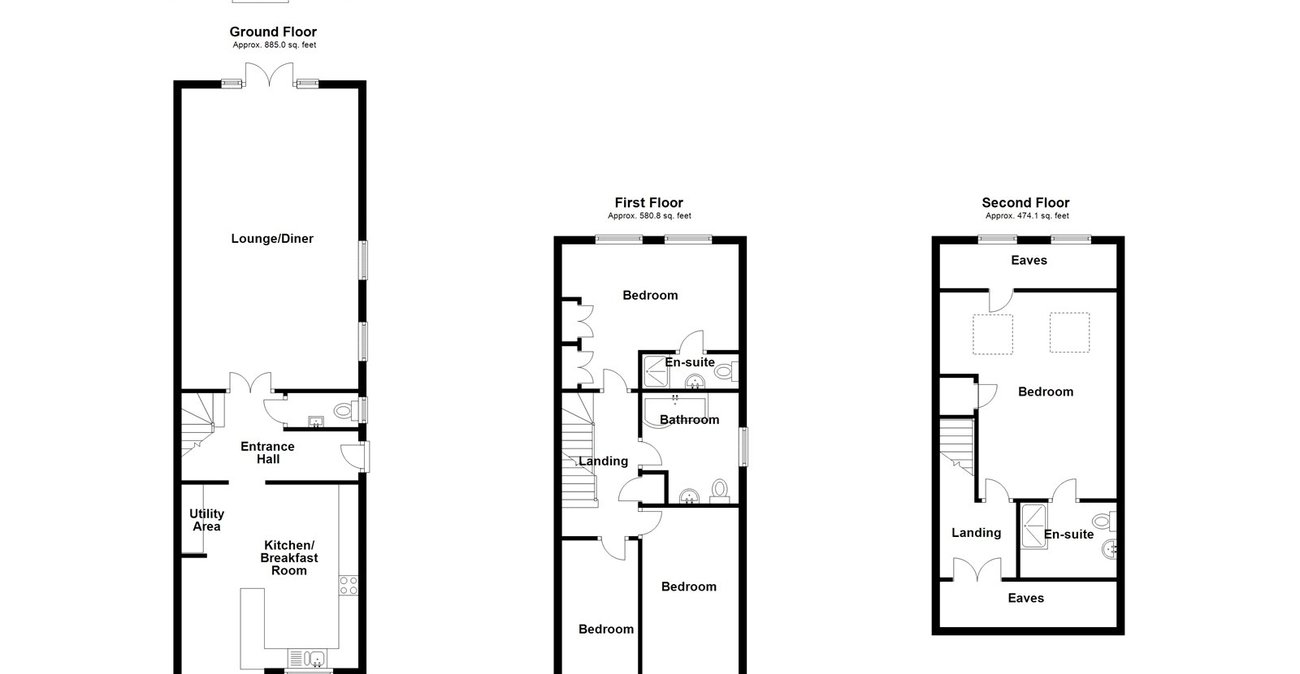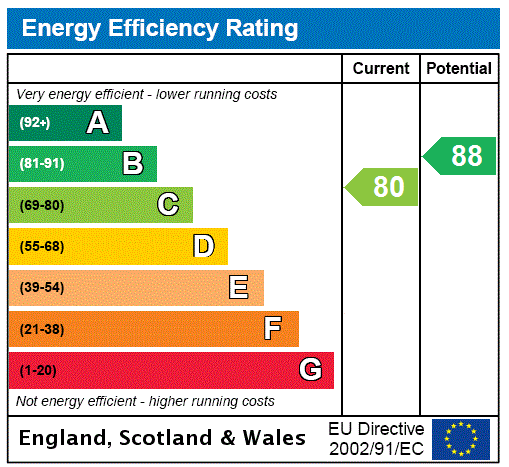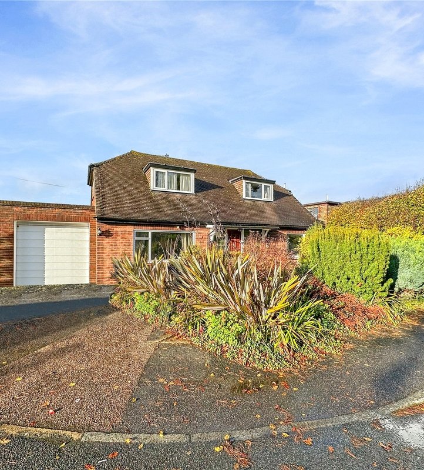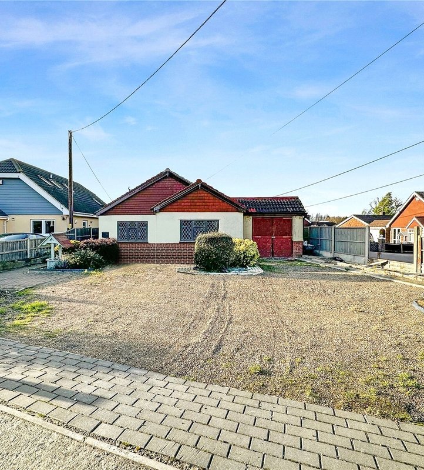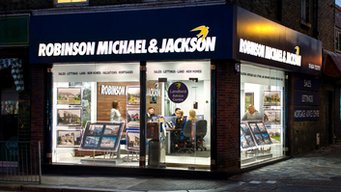Property Information
Ref: STR240118Property Description
Nestled within the highly desirable village of Hoo, this remarkable four-bedroom semi-detached home awaits. Inside, contemporary living is epitomized, boasting a sleek kitchen-dining area seamlessly flowing into an expansive open-plan lounge and dining space. Accommodating four generous double bedrooms, two featuring en suites, along with a family bathroom, convenience meets luxury effortlessly. Outside, a low-maintenance rear garden with a charming summer house beckons relaxation. Conveniently positioned within walking distance to local amenities, including shops, schools, and bus stops, with easy access to the A2, seize the opportunity to view this exceptional property. Contact us now to arrange a viewing.
- Sought after village location
- Extended living accomodation
- Three bathrooms
- Off street parking
- Walking distance to local amenities
- house
Rooms
Porch 1.47m x 1.04mTiled flooring, low level w.c, radiator, basin with one tap, partly tiled walls, double glazed window to side.
Lounge 7.87m x 4.42mOak flooring, radiators x two, double glazed door to rear, double glazed window to rear, coved ceiling.
Kitchen 6.58m x 4.45mTiled flooring, stainless steel oven & grill with extractor fan, dishwasher, space for appliances, double glazed window to front, coved ceiling, radiator, wall mounted boiler.
Bedroom One 5.23m x 4.42mCarpet, radiator, velux window, built in wardrobes.
Ensuite Bathroom 2.3m x 2mLaminate flooring, wall mounted towel rail, shower unit, sink basin with tap, low level w/c, partly tiled walls.
Bedroom Two 4.3m x 2.16mcarpet,double glazed window to front, coved ceiling, radiator.
Bedroom Three 5.03m x 2.18mCarpet, radiator, velux window, coved ceiling.
Bedroom Four 4.42m x 3.8mLamiante flooring, coved ceiling, double glazed window to rear.
Ensuite Bathroom 2.34m x 0.81mLamiante flooring, low level w/c, wal mounted towel rail, shower unit.
Bathroom 2.7m x 2.57mWood flooring, low level w.c, panelled bath with tap, partly tiled walls, double glazed window to side, coved ceiling.
