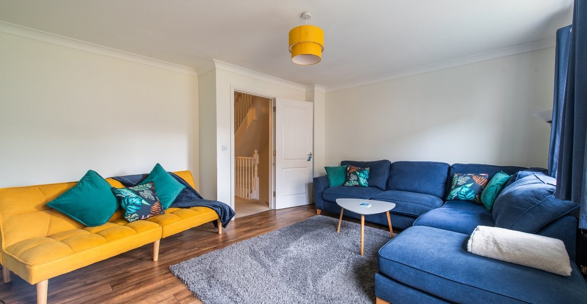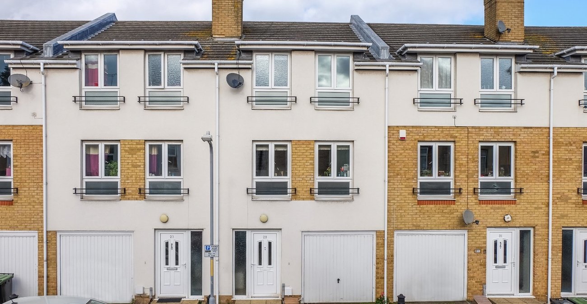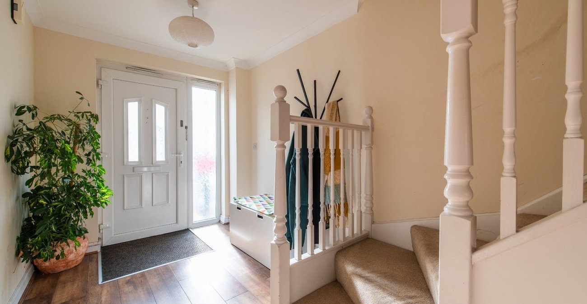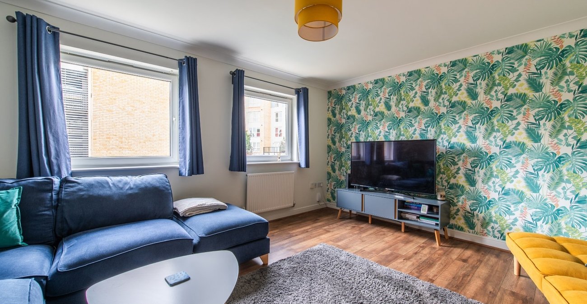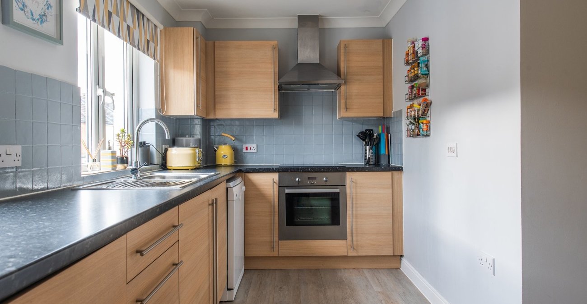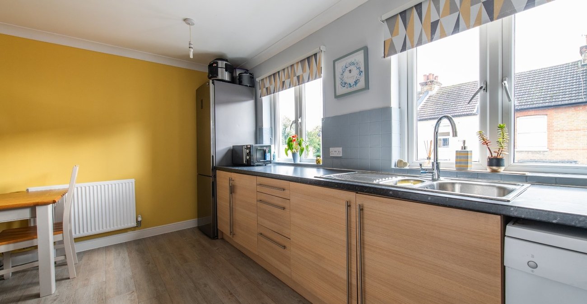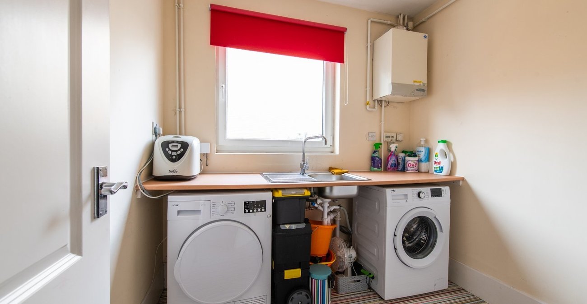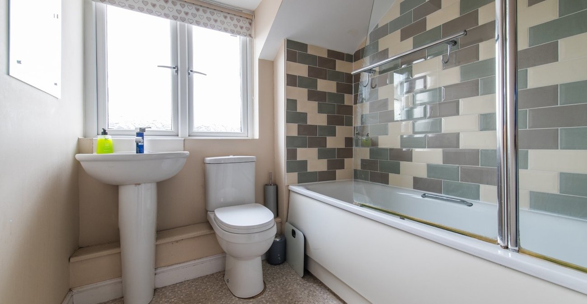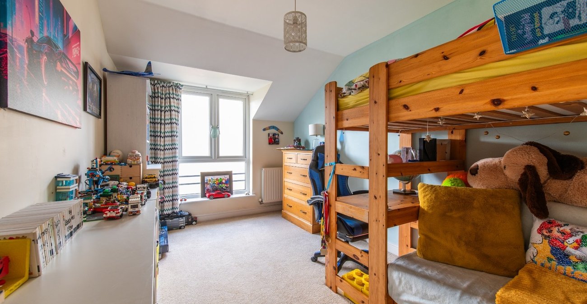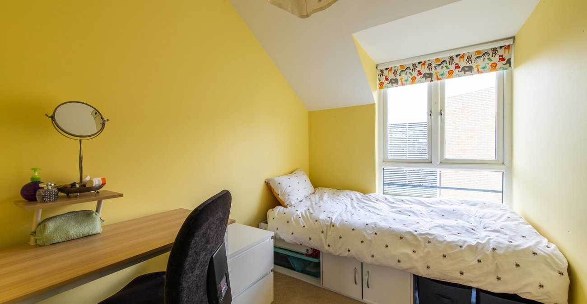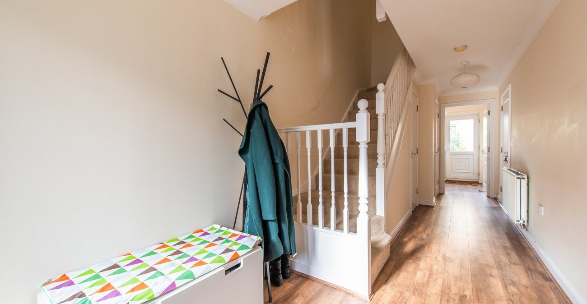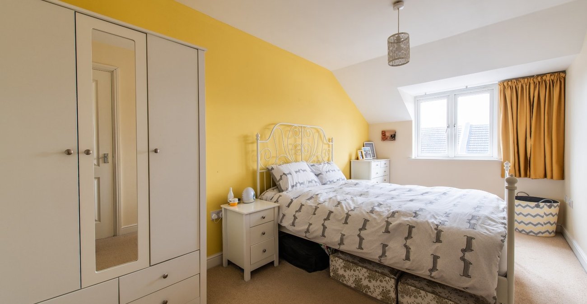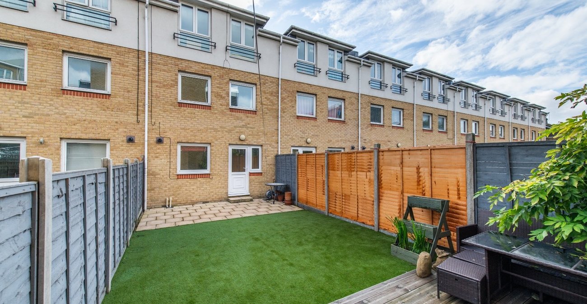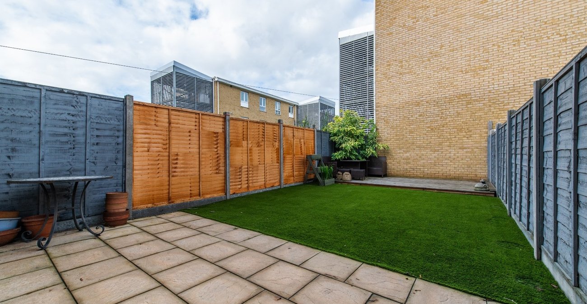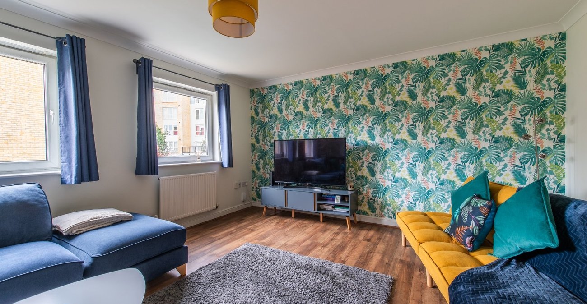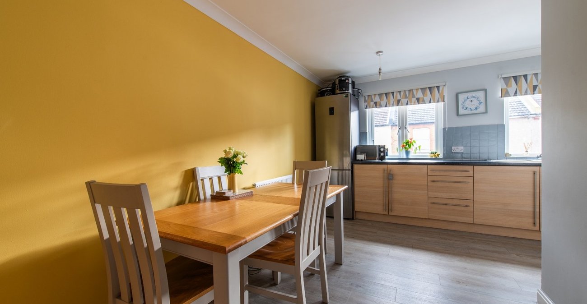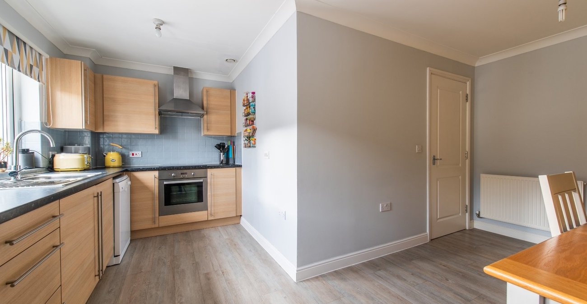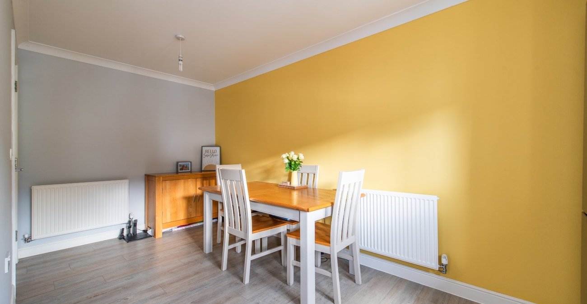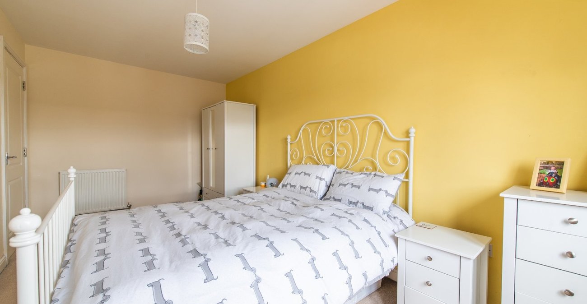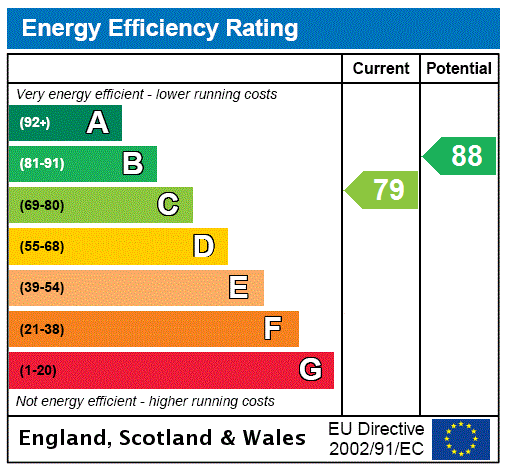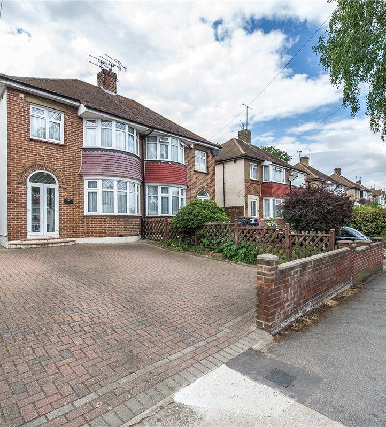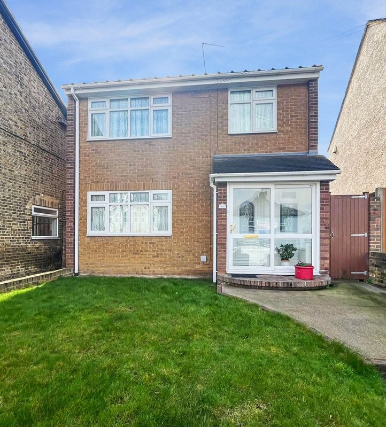Property Information
Ref: GRA230708Property Description
Guide price £350,000 - £375,000
A beautifully presented three bedroom town house offering spacious modern accommodation located within walking distance of Gravesend town centre.
The ground floor includes a large entrance hall, cloakroom, study, utility room and double length integral garage. A curved staircase leads up to the first floor which has a large family lounge and a modern fitted kitchen diner, both benefitting from two windows. On the second floor there are two double bedrooms, a larger than average third bedroom and a modern family bathroom. Externally there is a maintenance free rear garden with a patio, astroturf and raised decking at the rear.
Call today to reserve your viewing slot!
- • Beautifully presented and spacious property (1484 Sq. Feet)
- • Large Lounge and Kitchen Diner
- • Utility Room
- • Study / Office
- • Double length integral garage
- • Modern Bathroom
- • Double Glazing and Gas Central Heating
- • Low Maintenance garden with patio, Astro Turf and decking
- • Situated in a central location near to good local schools and high speed train link to London
- • Viewing recommended!
- house
Rooms
Ground Floor: Entrance Hall: 5.57m x 2.19mDouble glazed entrance door. Laminate wood flooring. Double radiator. Under-stairs cupboard. Doors to:-
GF W.C.: 1.46m x 1.05mLow level w.c. Wash hand basin. Radiator. Vinyl flooring.
Utility Room: 2.28m x 2.36mDouble glazed window to rear. Single drainer sink unit with mixer tap with work surface over. Wall mounted boiler.
Study/Office 2.28m x 2.19mDouble glazed door to garden. Radiator. Laminate wood flooring.
First Floor Landing:Stairs to second floor. Carpet. Doors to:-
Lounge: 4.24m x 4.75mTwo double glazed windows to rear. Two radiators. Feature wallpaper to one wall. Laminate wood flooring.
Kitchen/Diner: 5.02m x 4.75mTwo double glazed windows to front. Modern fitted wall and base units with roll top work surface over. Built-in oven and hob with extractor hood over. Space for appliances. 1/2 bowl sink and drainer unit with mixer tap over. Tiled splashback. Coved ceiling. Two radiators.
Second Floor Landing:Built-in cupboard housing water cylinder. Access to loft. Doors to:-
Bedroom 1: 4.97m x 2.63mDouble glazed window to front. Radiator. Carpet.
Bedroom 2: 4.44m x 2.63mDouble glazed window to rear. Radiator. Carpet.
Bedroom 3: 2.85m x 2.00mDouble glazed window to rear. Radiator. Carpet.
Bathroom: 2.94m x 2.00mFrosted double glazed window to front. Modern suite comprising panelled bath with mixer tap with independent wall mounted shower unit and screen over. Pedestal wash hand basin. Low level w.c. Partly tiled walls. Double radiator.
