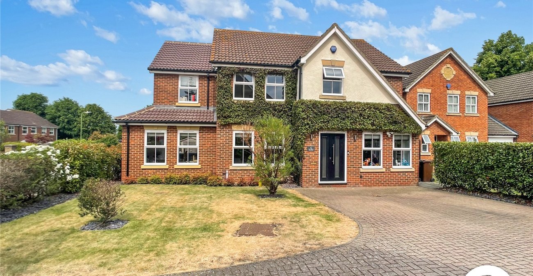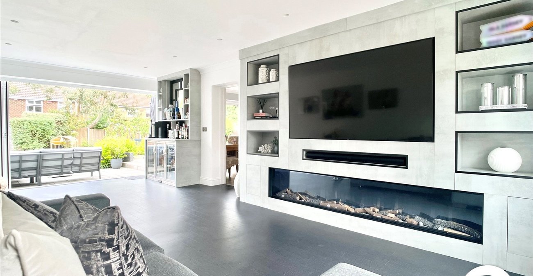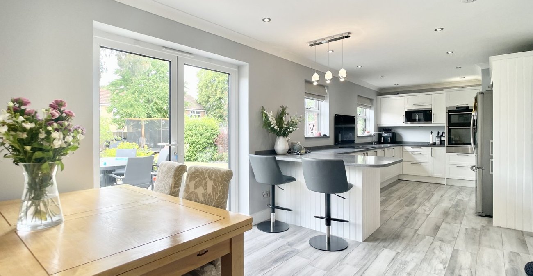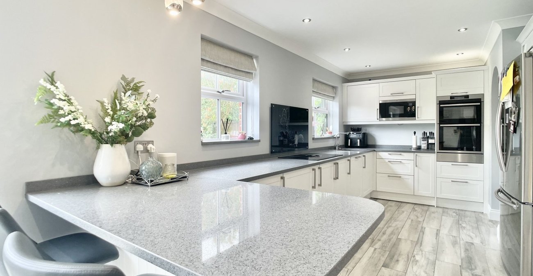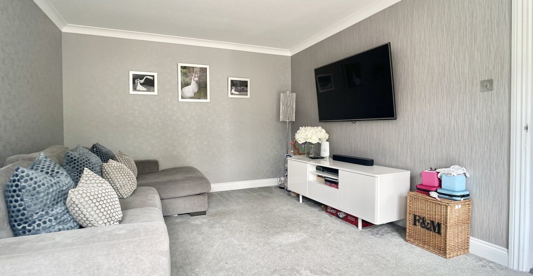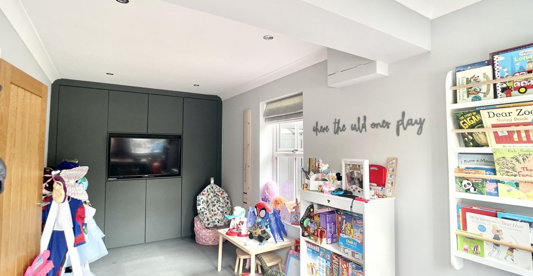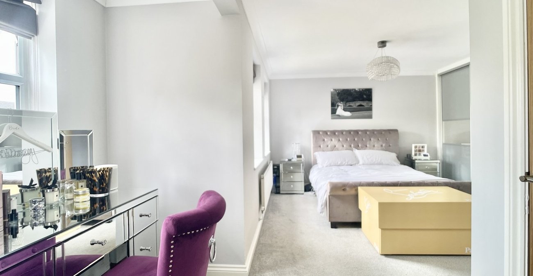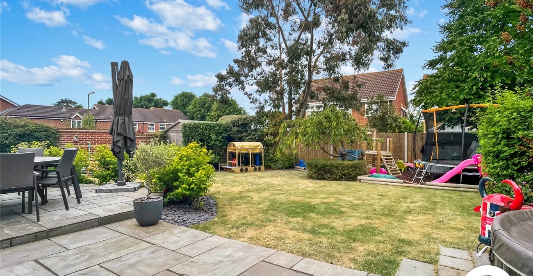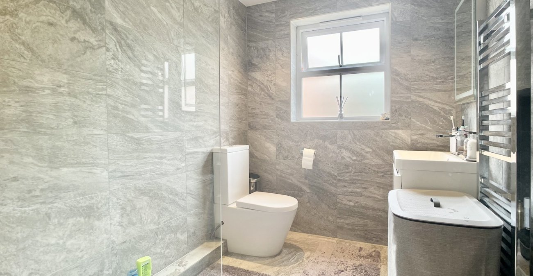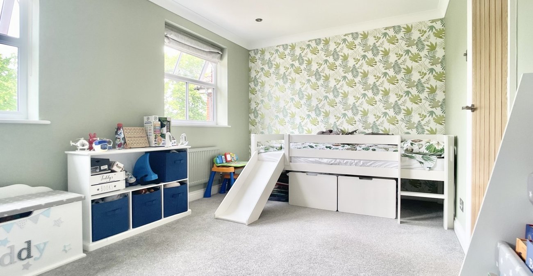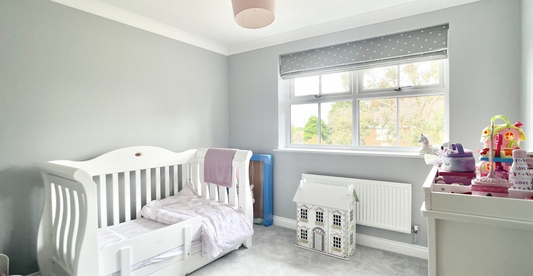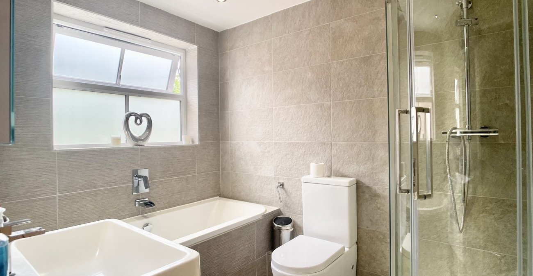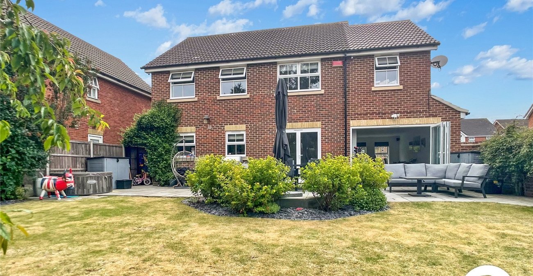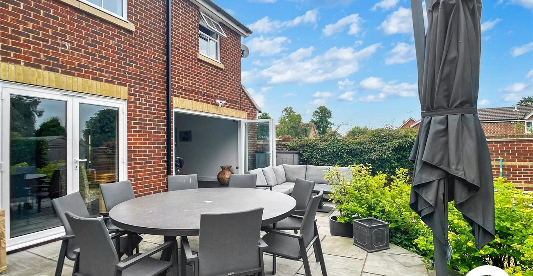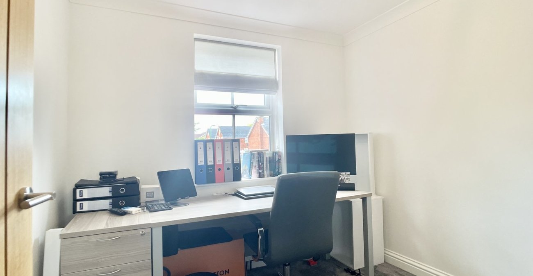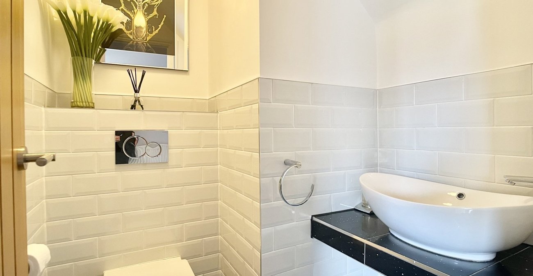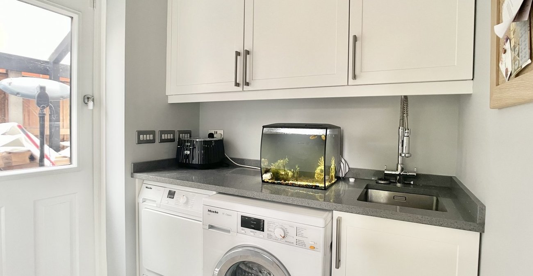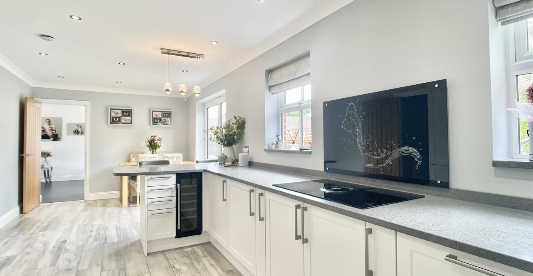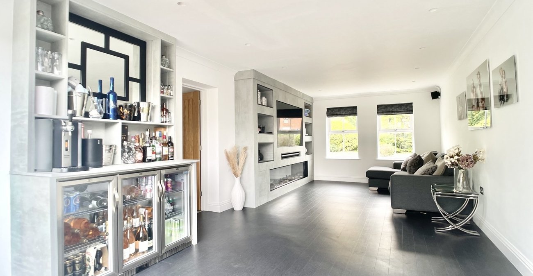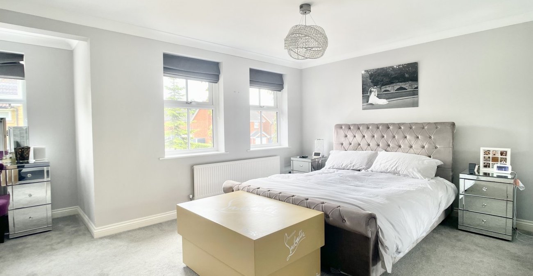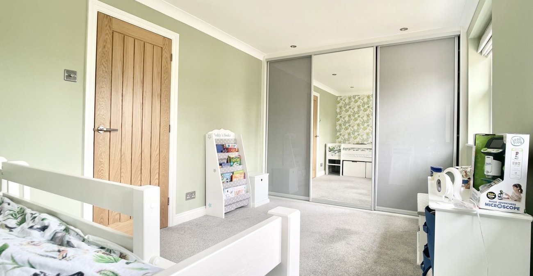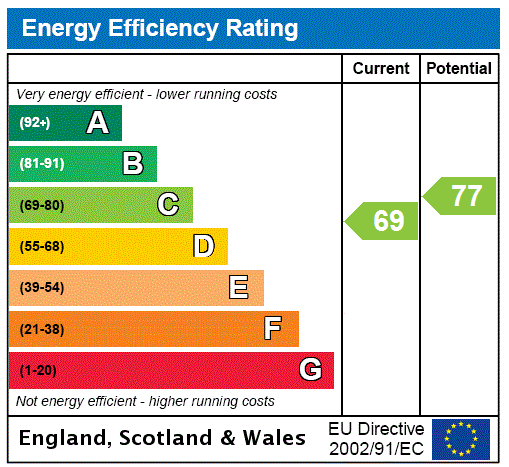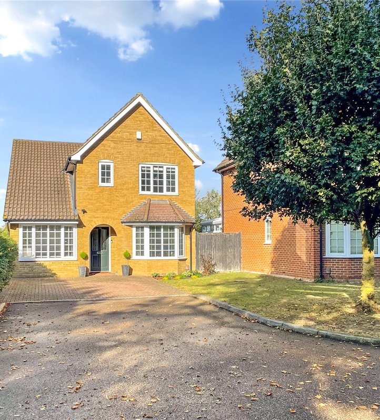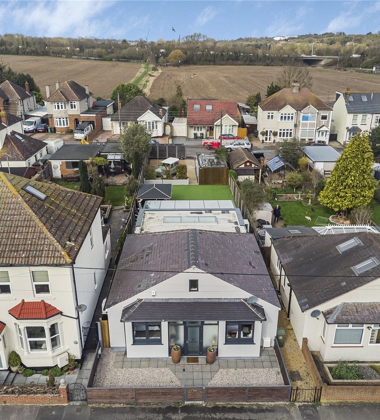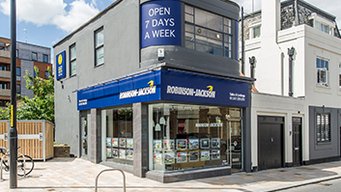Property Information
Ref: DAR180262Property Description
Robinson Jackson are delighted to offer for sale this extended five bedroom family home that is located in a great position on the ever popular Darenth Village Park Development.
- Three Reception Rooms Plus The Kitchen Diner
- 23ft Entertainment Room With Bi-folding Doors To The Garden
- Modern Fitted Bathroom’s, Kitchen And Utility Room
- West Facing Garden With Patio Area Lawn And Play Area
- Double Storey Extension To The Side.
- Off Street Parking To The Front For Two Cars With Potential For More.
- house
Rooms
Entrance Hall:Double glazed entrance door. Carpet. Stairs to first floor. Under stairs storage cupboards.
Ground floor WC:Extractor fan. Low level WC. Wash hand basin. Part tiled walls tiled floor. Radiator.
Entertainment Room: 6.96m x 3.53mTwo double glazed windows to front. Double glazed bi folds to rear. Coved ceiling. Built in bar. Built in entertainment system. Amtico flooring. Under floor heating.
Playroom: 4.37m x 2.41mTwo double glazed windows to front. Double glazed window to side. Radiator.
Lounge: 4.57m x 3.4mDouble glazed windows to front. Coved ceiling. Radiator. Carpet.
Kitchen Diner: 7.9m x 3mDouble glazed doors to garden. Two double glazed windows to rear. Matching range of wall and base units. Complimentary work surfaces. Built in double oven. Built in induction hob with extractor. Built in dishwasher and washing machine. Breakfast bar. Tiled floor. Built in microwave. Under floor heating.
Utility Room: 1.73m x 1.52mDouble glazed door to side. Coved. Spotlights. Plumbing for washing machine. Matching wall and base units. Complimentary work-surface. Stainless steel sink unit.
Landing:Access to loft. Coved ceiling. Carpet. Cupboard.
Bedroom One: 4.22m x 3.25mThree double glazed windows to front. Coved ceiling. Two radiators. Built in mirrored slide robes. Storage cupboard. Dressing area.
En-suite shower room: 2.51m x 1.83mFrosted double glazed window to side. Spotlights. Low level WC. Vanity wash hand basin. Tiled double shower cubicle. Stainless steel heated towel rail. Extractor. Tiled walls and floor. Under floor heating.
Bedroom Two: 4.24m x 2.74mTwo Double glazed windows to rear. Coved ceiling. Spotlights. Two radiators. Carpet. Built in mirrored slide robes.
Bedroom Three: 3m x 2.7mDouble glazed window to rear. Coved ceiling. Radiator. Carpet.
Bedroom Four: 2.92m x 2.54mDouble glazed window to rear. Coved ceiling. Radiator. Carpet.
Bedroom Five: 2.95m x 2.54mDouble glazed window to front. Coved ceiling. Radiator. Carpet.
Bathroom: 2.51m x 1.9mFrosted double glazed windows to side. Spotlights. Extractor. Vanity wash hand basin. Bath with waterfall mixer tap. Low level WC. Tiled walls and floor. Stainless steel heated towel rail. Under floor heating.
