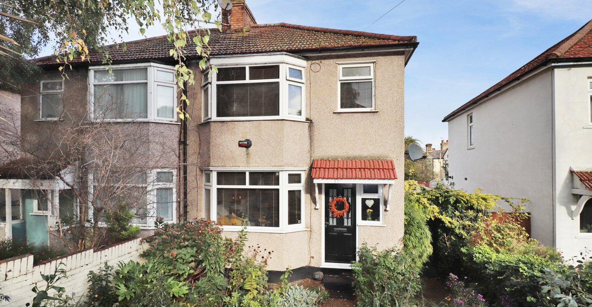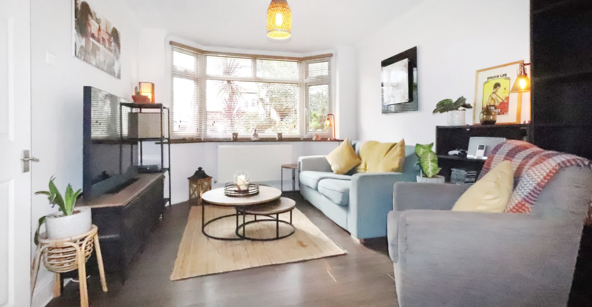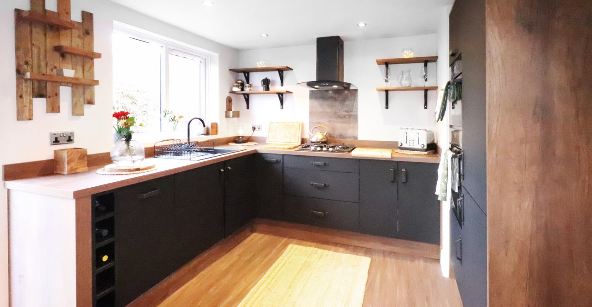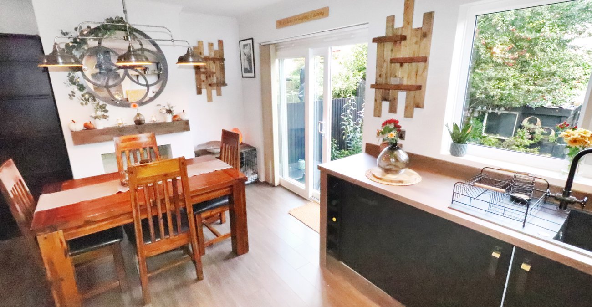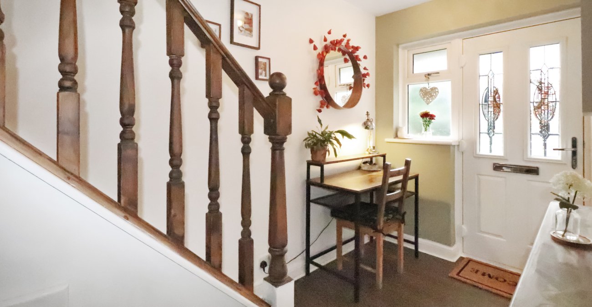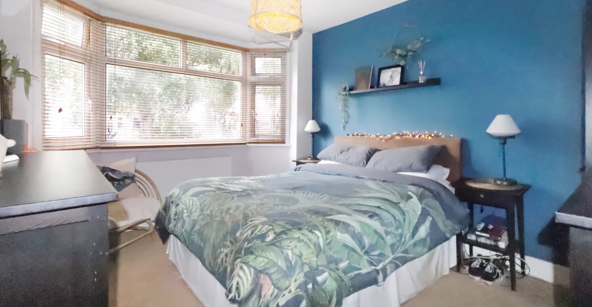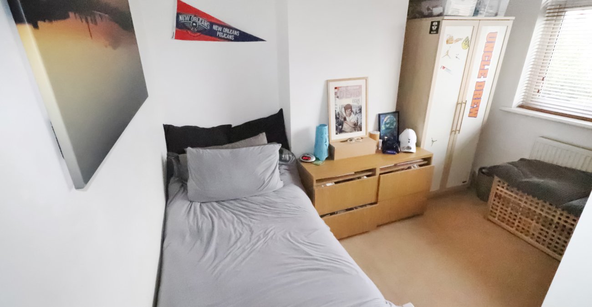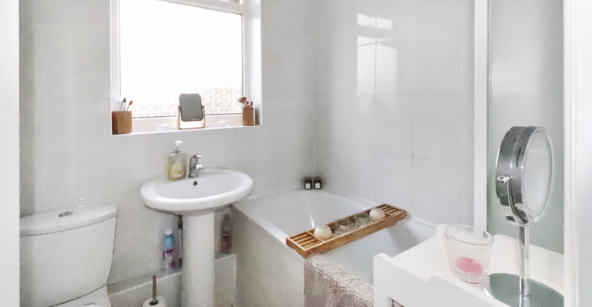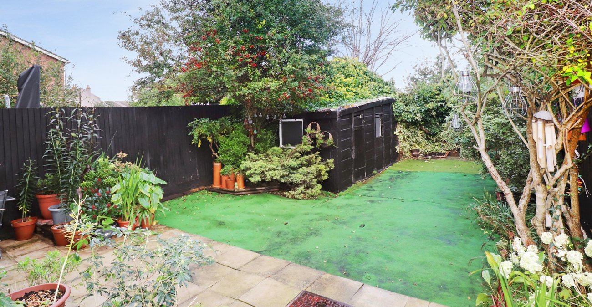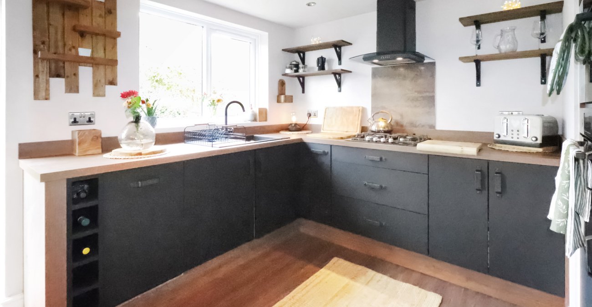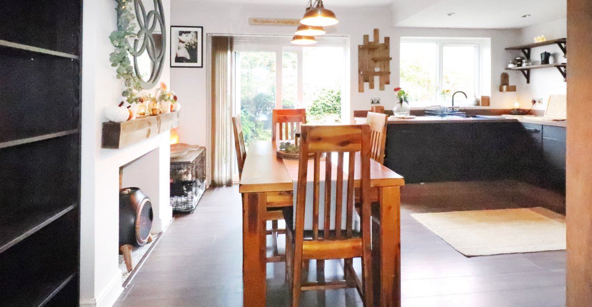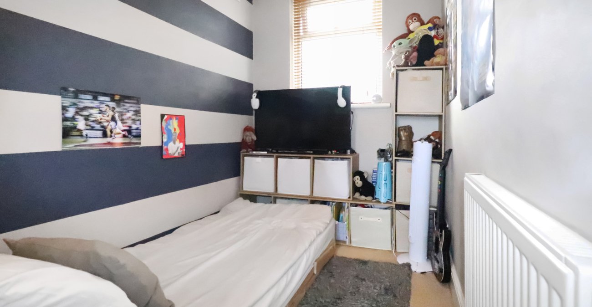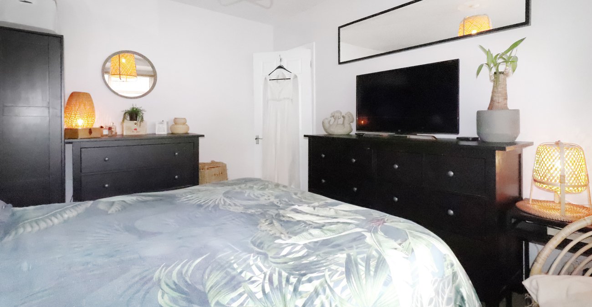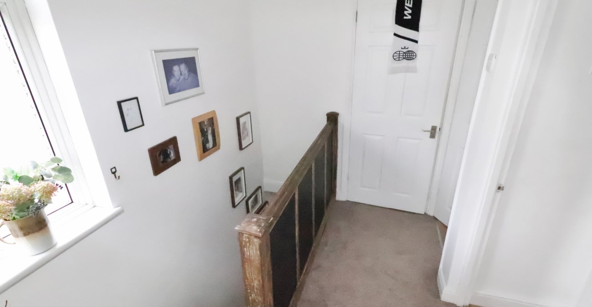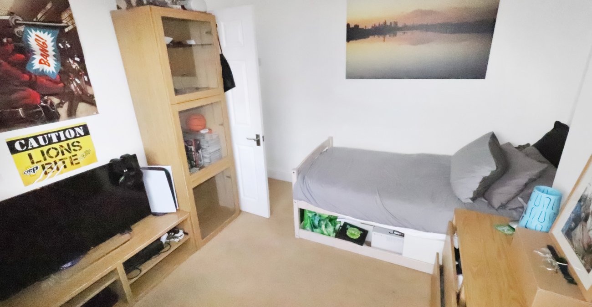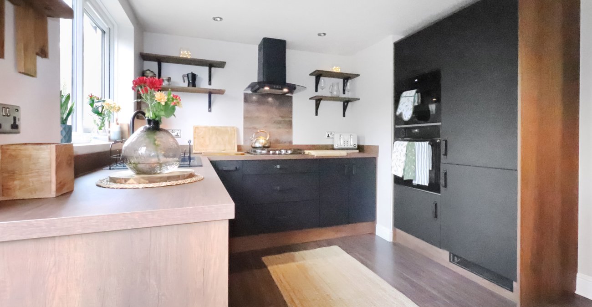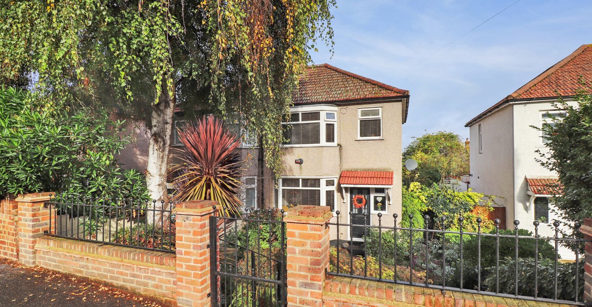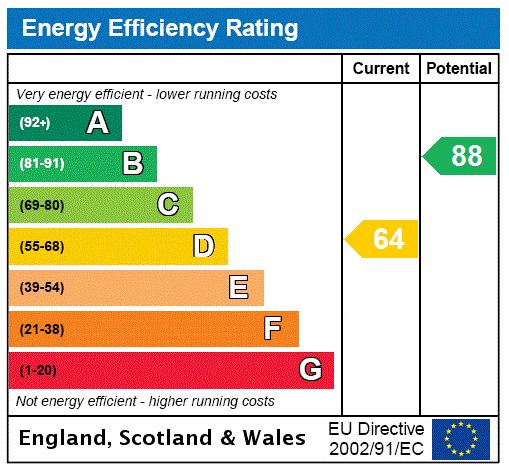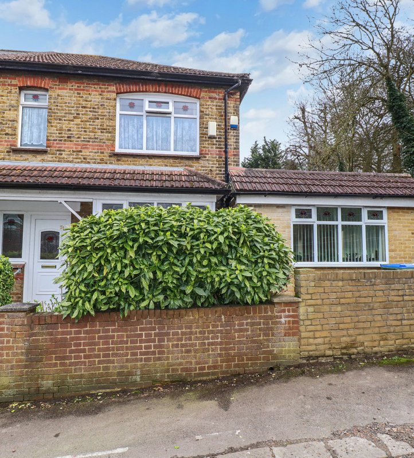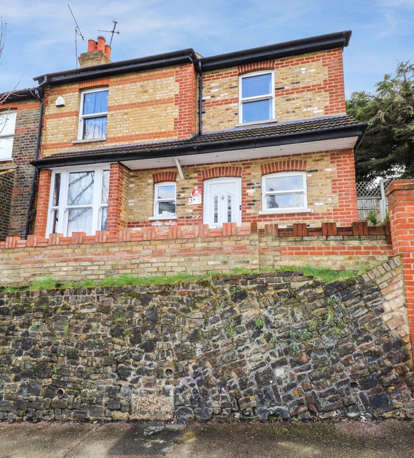Property Information
Ref: BEL230325Property Description
***Guide Price £425,000 to £450,000***
Presenting this stylish semi-detached house, boasting three bedrooms and a host of desirable features. Situated in a sought-after location, this property offers a spacious garden, perfect for outdoor relaxation and entertaining. The patio area provides an ideal spot for al fresco dining or enjoying a morning cup of coffee.
With no onward chain, this property ensures a smooth and hassle-free buying process. The convenience of a nearby station within 1.2 miles allows for easy commuting into Central London and Canary Wharf via the Elizabeth line.
Inside, the house offers a comfortable and inviting living space, with ample natural light throughout. The well-appointed bedrooms provide plenty of room for rest and relaxation. Additional features include a modern kitchen and bathroom, providing all the necessary amenities for modern living.
This property is sure to attract a range of buyers, from first-time homeowners to growing families. Don't miss out on the opportunity to make this house your dream home. Contact us today to arrange a viewing.
- Three Bedrooms
- Semi-detached
- First floor bathroom
- No onward chain
- Short walk to Belvedere train station
- house
Rooms
Entrance HallComposite door to front with frosted side panel, radiator, wood laminate flooring, understairs storage cupboard
Lounge 3.89m x 3.1mDouble glazed bay window to front, radiator, wood laminate flooring, open to dining room
Dining Room 3.3m x 2.87mDouble glazed patio doors to rear, wood laminate flooring open to kitchen
Kitchen 2.9m x 1.85mDouble glazed window to rear, wall and base units with work surfaces above, composite sink with mixer tap, integrated oven, grill and microwave, four ring gas hob, integrated dishwasher, washing machine and fridge/freezer
LandingDouble glazed frosted window to side, carpet
Bedroom 1 3.2m x 3.1mDouble glazed bay window to front, radiator, carpet
Bedroom 2 3.18m x 3.1mDouble glazed window to rear, radiator, carpet
Bedroom 3 2.3m x 1.63mDouble glazed window to front, radiator, carpet
BathroomDouble glazed frosted window to rear, panelled bath with mixer tap and shower attachment, pedestal wash hand basin with mixer tap, low level wc, tiled walls and floor
GardenArtificial lawn, planted borders, patio, shed, access to side
