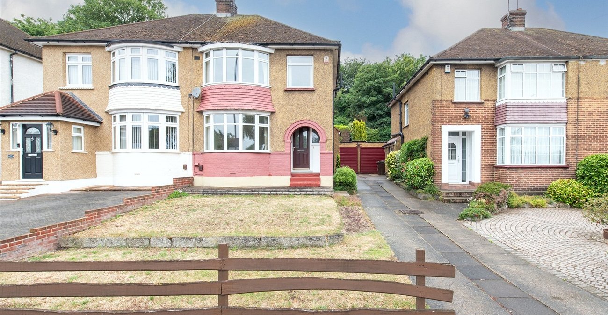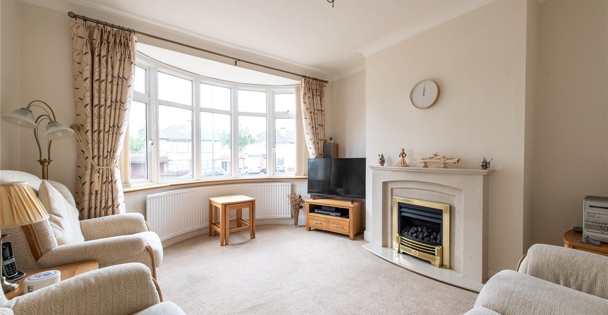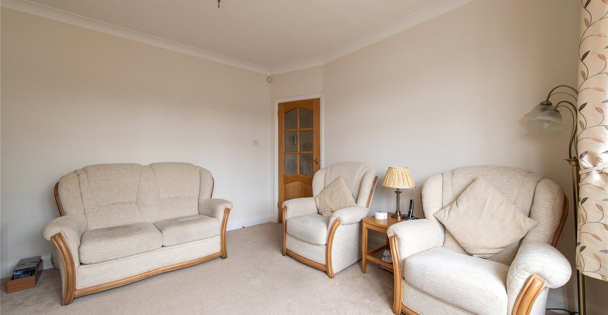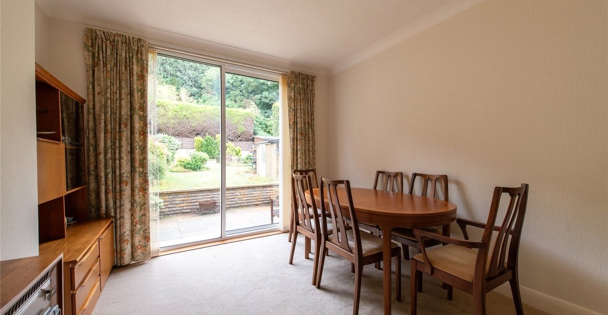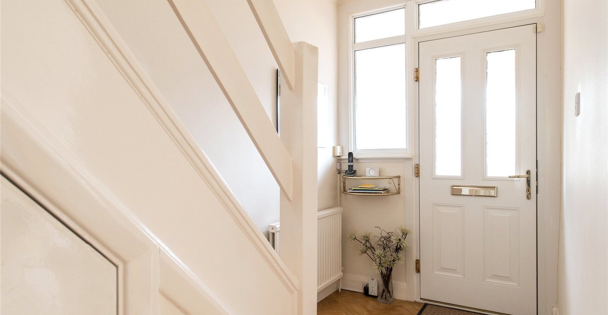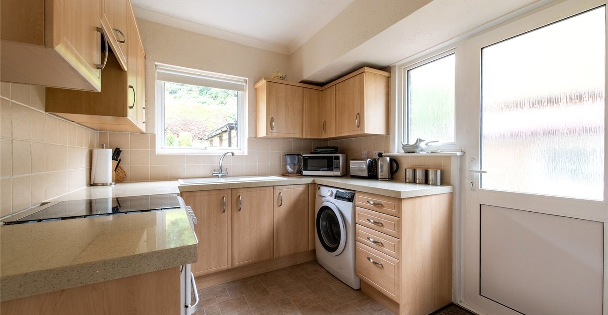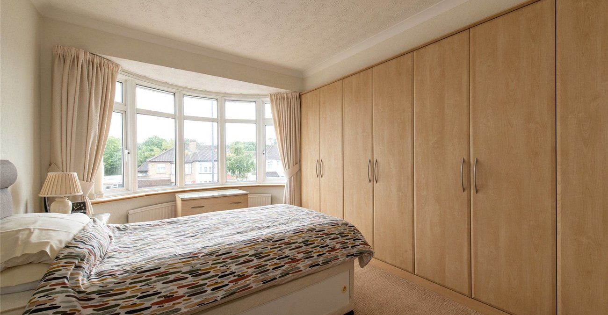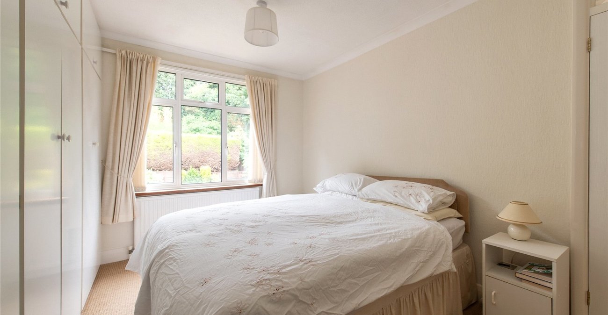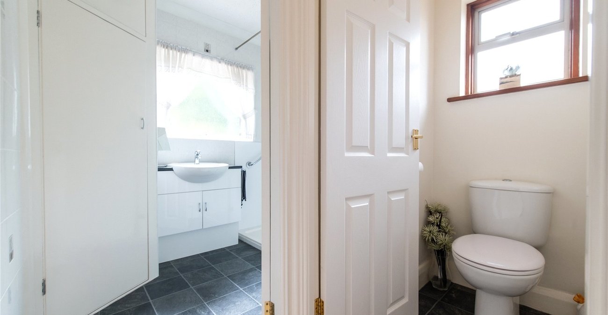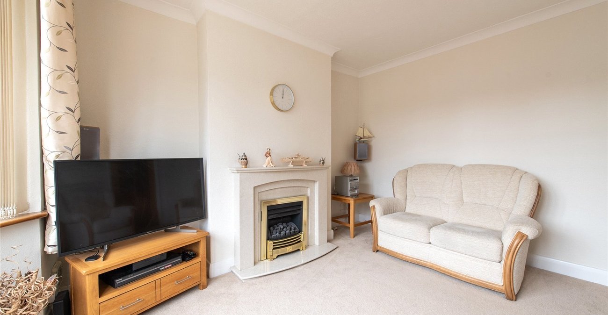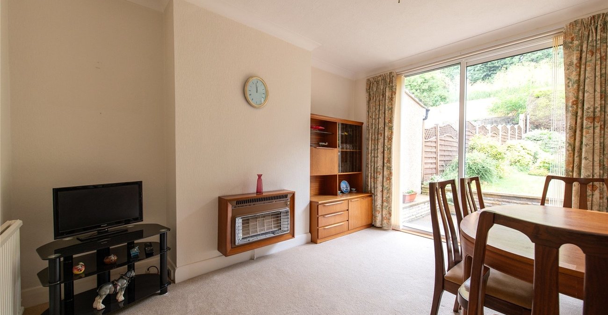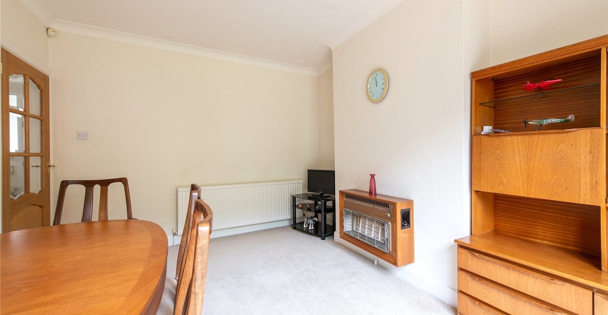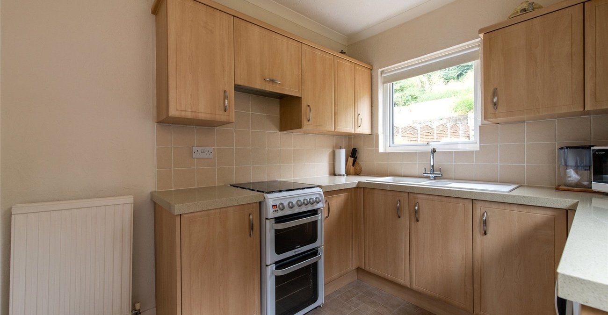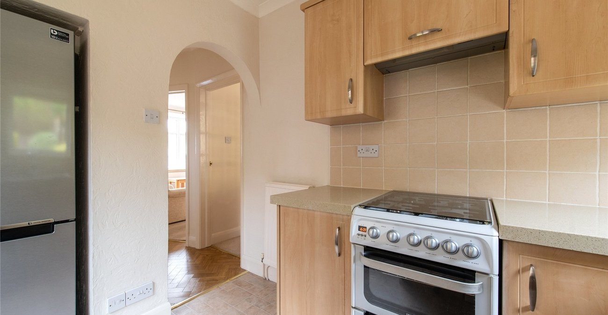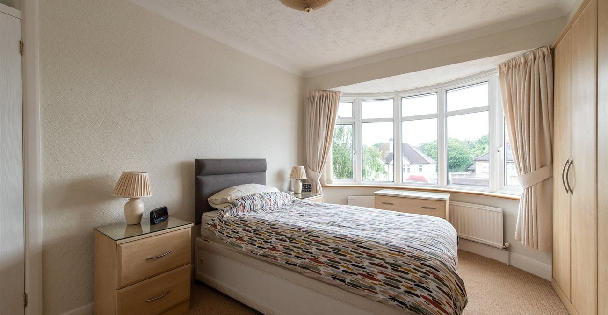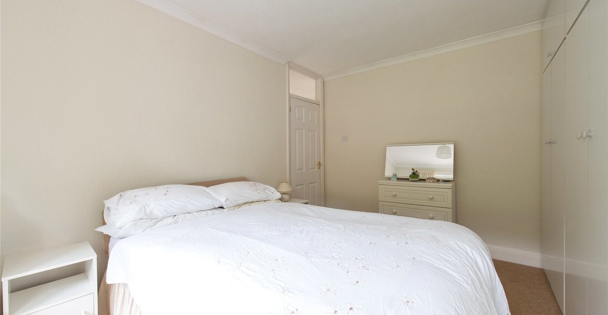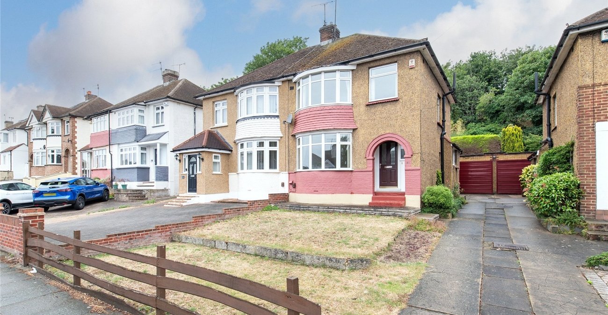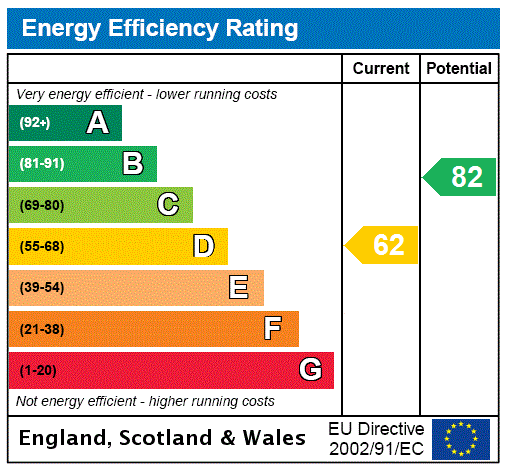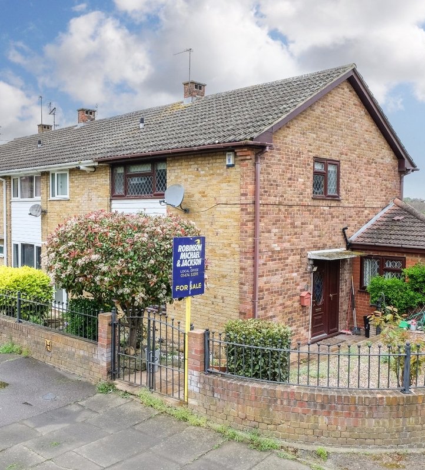Property Information
Ref: GRA230474Property Description
GUIDE PRICE £375,000 - £400,000. Situated on the EAST SIDE of GRAVESEND within WALKING DISTANCE OF ST JOHNS ROAD SCHOOL is this three bedroom SEMI DETACHED residence with OFF ROAD PARKING to front leading to a SPACIOUS GARAGE. Internally the accommodation consists of on the ground floor TWO RECEPTION rooms and separate kitchen. Upstairs has THREE BEDROOMS and a NEWLY INSTALLED MODERN SHOWER ROOM. With approx 70" rear garden with SIDE ACCESS. Ideally positioned within walking distance of local amenities including local shops, schools and easy access to A2/M2. Sold with the benefit of No Forward Chain this is not one to be missed!
- Immaculately Presented Throughout
- 2 Reception Rooms
- Garage and Shared Driveway - Potential for Further Parking to Front
- Landscaped Rear Garden
- No Forward Chain
- School Catchment Area
- Easy Access to A2 and M2
- house
Rooms
Entrance Hall: 4.06m x 1.57mEntrance door into hallway. Wood effect laminate flooring. Radiator. Under-stairs storage. Doors to:-
Lounge: 4.42m x 3.63mDouble glazed bay window to front. Radiator. Gas fireplace to side with back boiler. Carpet.
Dining Room: 4.01m x 3.28mDouble glazed sliding door to rear. Radiator. Gas heater to side. Carpet.
Kitchen: 2.77m x 2.5mDouble glazed window to rear. Double glazed frosted door to side. Wall and base units with roll top work surface over. Sink and drainer unit with mixer tap. Space for appliances. Radiator. Vinyl flooring.
First Floor Landing: 2.9m x 2.24mDouble glazed window to side. Loft access. Carpet. Doors to:-
Bedroom 1: 4.45m x 3.3mDouble glazed bay window to front. Radiator. Built-in wardrobes. Carpet.
Bedroom 2: 3.84m x 3mDouble glazed window to rear. Radiator. Built-in wardrobes. Carpet.
Bedroom 3: 2.7m x 2.03mDouble glazed window to front. Radiator. Carpet.
Bathroom: 2.24m x 1.8mDouble glazed frosted window to rear. Suite comprising Shower with glass divide. Vanity sink unit with storage under. Built-in cupboard housing water tank. Heated towel rail. Vinyl flooring.
Seperate W.C.:- 1.3m x 0.91mDouble glazed frosted window to side. Low level w.c. Vinyl flooring.
