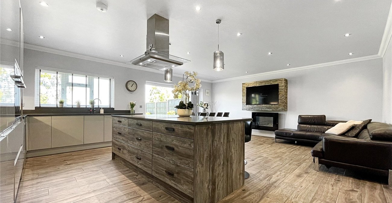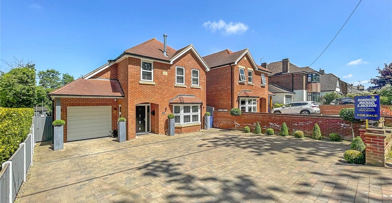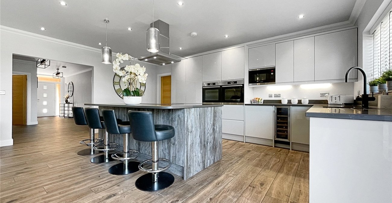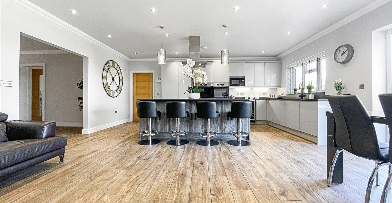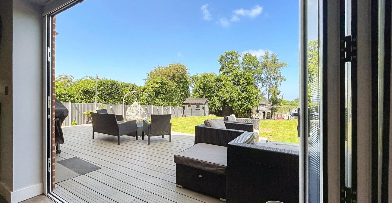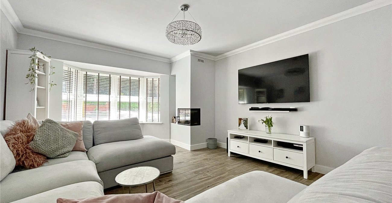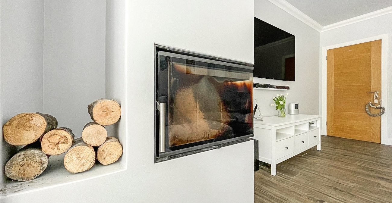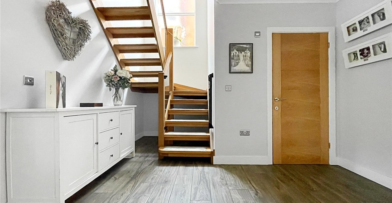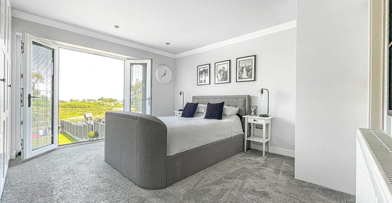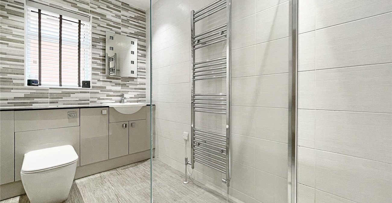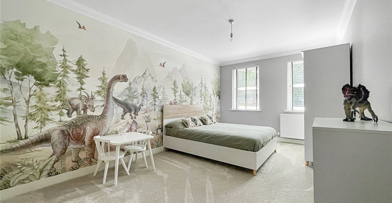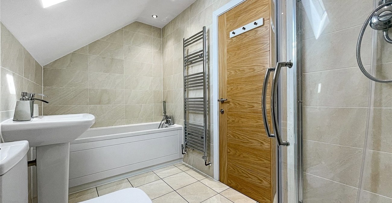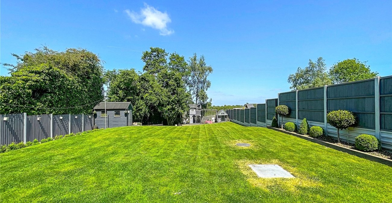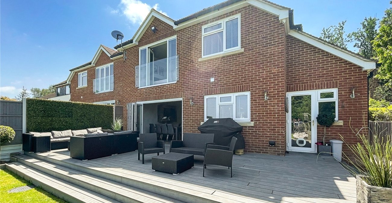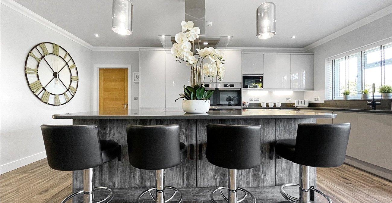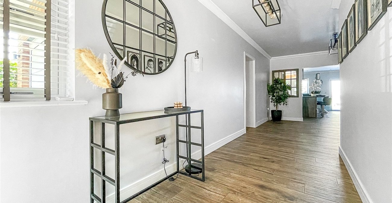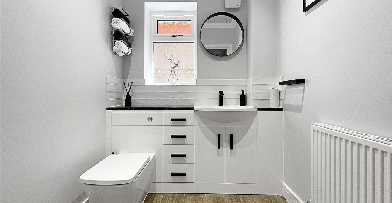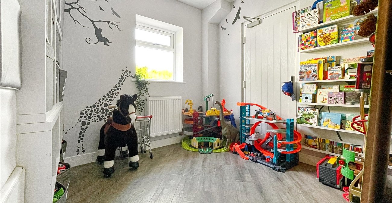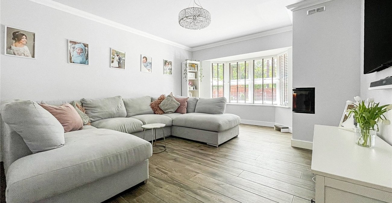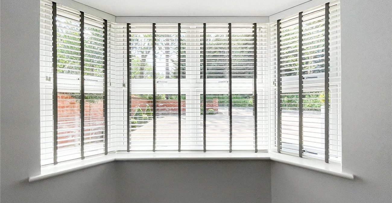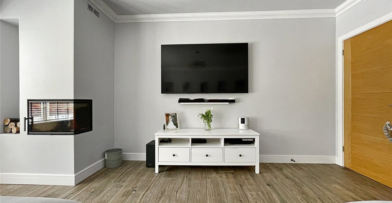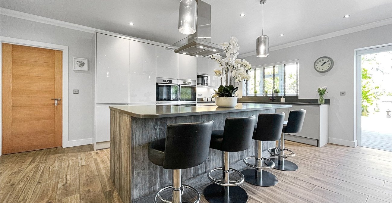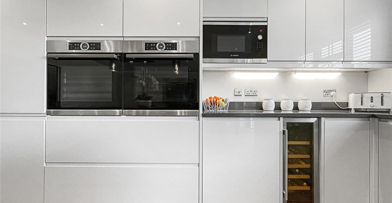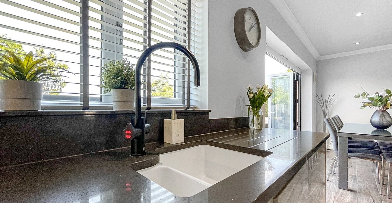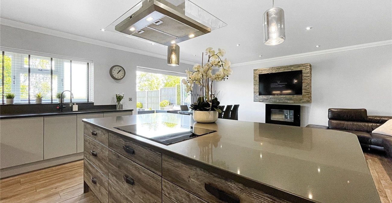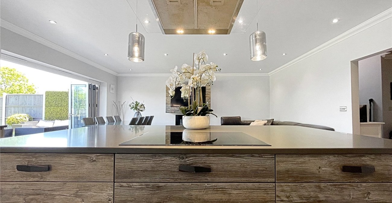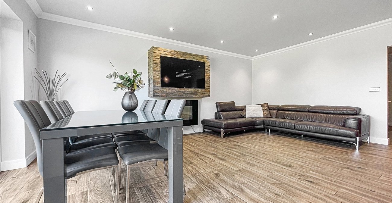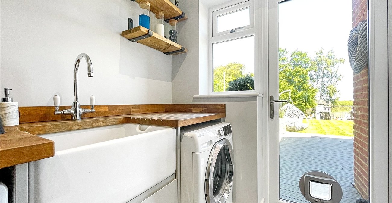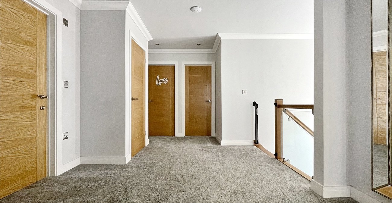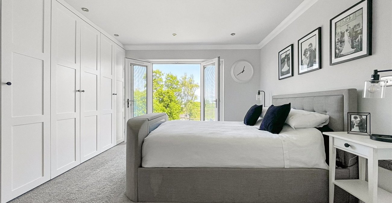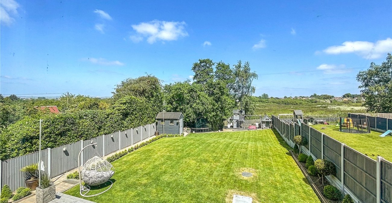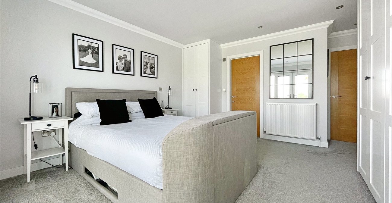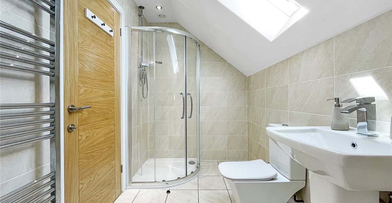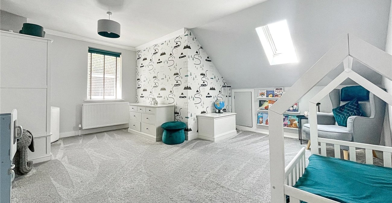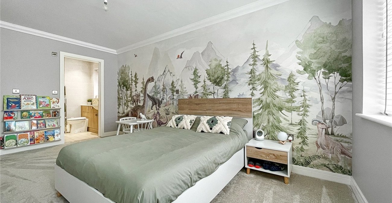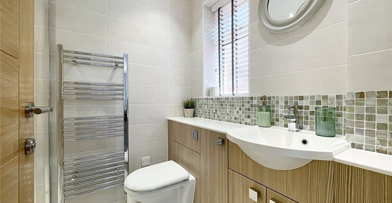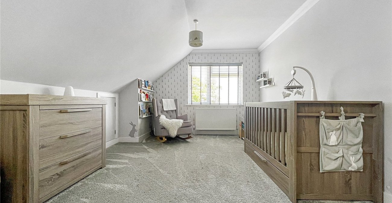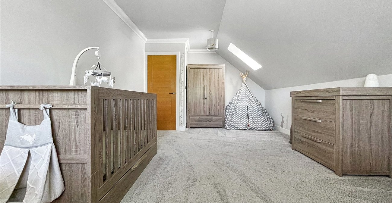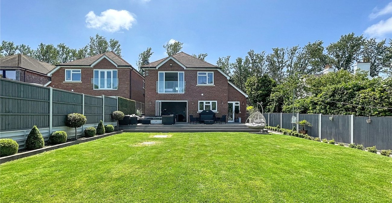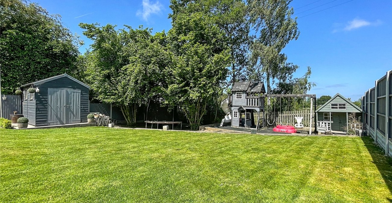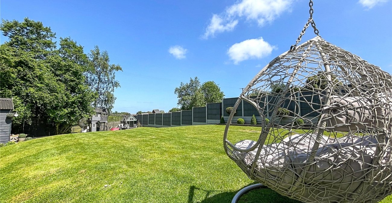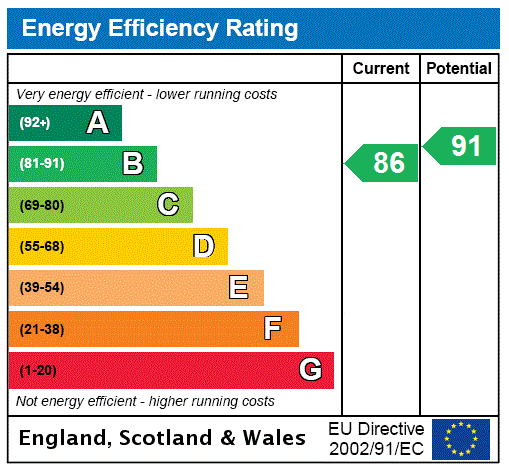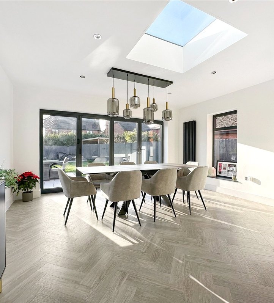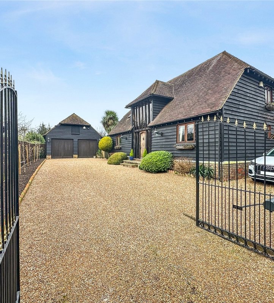Property Information
Ref: RAI230371Property Description
Guide Price £750,000 - £800,000
Welcome to Wallbridge Lane, Rainham, Kent! This stunning four-bedroom detached house offers a truly exceptional living experience. With a generous size of 2382 square feet and situated on a spacious 0.2-acre plot, this property provides ample space and privacy for comfortable family living.
The location is ideal for both tranquility and convenience. Just 1.3 miles away, Rainham Train Station offers easy access to nearby towns and cities, making commuting a breeze. What sets this property apart are its incredible views over picturesque farmland, providing a serene and idyllic backdrop.
For those who appreciate leisurely activities, the Upchurch Golf Club is within walking distance, allowing you to perfect your swing and enjoy the beautiful surroundings.
Upon entering, you are greeted by a stunning high-spec kitchen/diner that is sure to delight any aspiring chef. The kitchen boasts modern appliances, sleek finishes, and ample storage space, making it the heart of the home.
The bi-folding doors in the kitchen/diner seamlessly connect the indoor and outdoor spaces, creating a harmonious flow and allowing for easy entertainment and relaxation in the large rear garden.
In addition to the four bedrooms, this property offers a versatile study/playroom, providing the perfect space for a home office or a dedicated area for children to play and explore.
The utility room offers convenience and practicality, providing space for laundry and additional storage.
Two of the bedrooms benefit from en-suite bathrooms, providing privacy and convenience for family members or guests.
The large rear garden offers plenty of room for outdoor activities, gardening, and entertaining. Whether you're hosting a summer barbecue or simply enjoying the fresh air, this garden is a true oasis of relaxation.
Overall, this four-bedroom detached house in Wallbridge Lane, Rainham is a true gem. With its incredible views, spacious living areas, high-spec kitchen/diner, versatile rooms, and proximity to amenities such as Rainham Train Station and Upchurch Golf Club, this property offers a perfect blend of comfort, convenience, and natural beauty. Don't miss the opportunity to make this your dream home.
- 2382 Square Feet
- 0.2 Acre Plot
- 1.3 Miles to Rainham Train Station
- Incredible Views over Farmland
- Walking distance to Upchurch Golf Club
- Stunning High Spec Kitchen/Diner
- Bi Folding Doors
- Underfloor Heating to Ground Floor
- Study/Playroom
- Utility Room
- Two Ensuites
- Large Rear Garden
- house
Rooms
EntranceDouble glazed door to front.
Hallway 7.5m x 5.92mStairs to first floor. Amtico flooring.
Lounge 5.54m x 4.01mDouble glazed bay window to front. Built in Log burner. Amtico flooring.
Play Room/Study 2.9m x 2.8mDouble glazed window to side. Amtico flooring.
Kitchen/Diner 5.8m x 7.14mDouble glazed window to rear. Double glazed bi-folding doors to rear. Range of wall and base units with granite worktops. Integrated fridge/freezer, dishwasher, wine cooler and build in double oven. Island. Amtico floor.
Utility Room 4.78m x 1.98mDouble glazed door to rear. Double glazed window to side. Range of wall and base units. Space for appliances. Amtico flooring.
Landing 4.17m x 3.25mLoft access. Cupboard. Carpet.
Master Bedroom 4.27m x 4.01mDouble glazed window to rear. Fitted wardrobes. Carpet. Radiator.
Master Ensuite 2.92m x1.57mDouble glazed window to rear. Low level WC. Pedestal wash hand basin. Walk in shower cubicle. Tiled walls and flooring.
Bedroom Two 5.18m x 2.97mTwo double glazed windows to front. Carpet. Radiator.
Ensuite 2m x 1.57mDouble glazed window to side. Low level WC. Pedestal wash hand basin. Walk in shower cubicle. Heated towel rail. Tiled walls and flooring.
Bedroom Three 5.1m x 4.42mDouble glazed window to front. Double glazed Velux windows to side. Eaves storage. Carpet. Radiator.
Bedroom Four 5.8m x 3.45mDouble glazed window to rear. Carpet. Radiator.
Family Bathroom 3.18m x 1.65mDouble glazed window to side. Low level WC. Pedestal wash hand basin. Walk in shower cubicle. Heated towel rail. Tiled walls and flooring.
Rear GardenSide access. Patio area. Mainly laid to lawn. Views across fields.
GarageUp and over door. Light and power.
ParkingBlock paved driveway to front.
