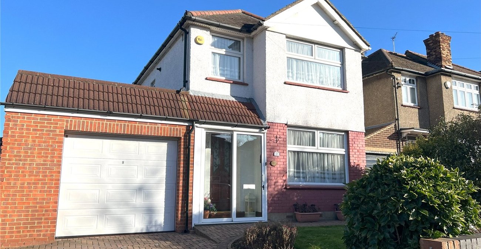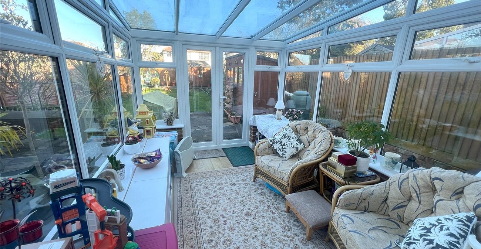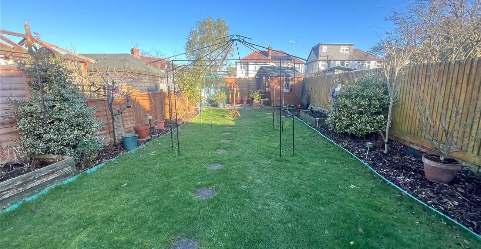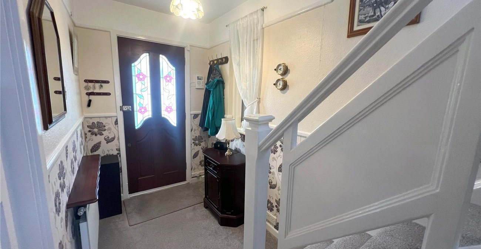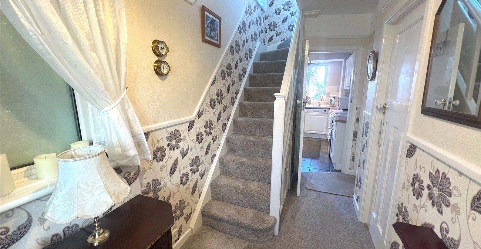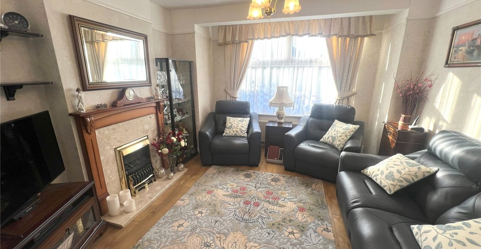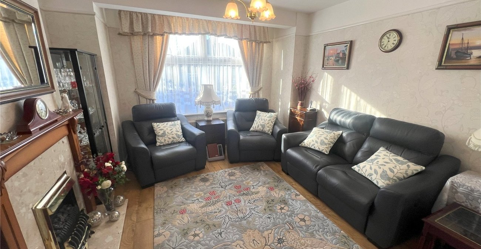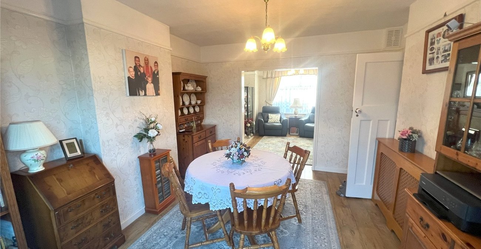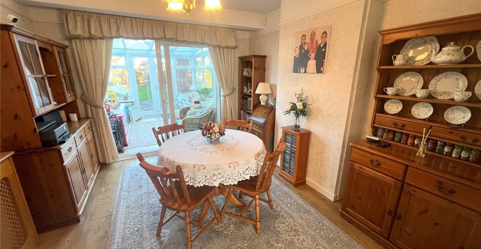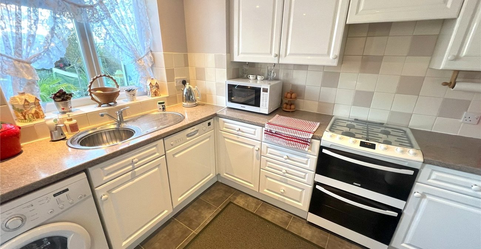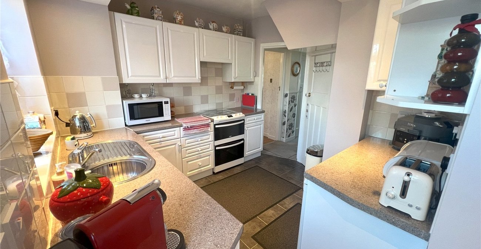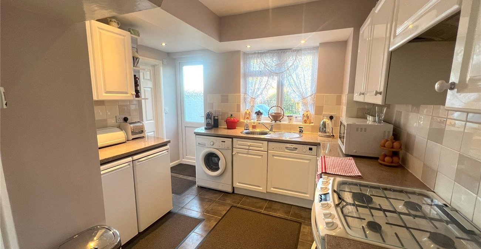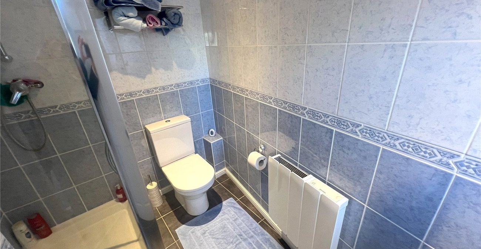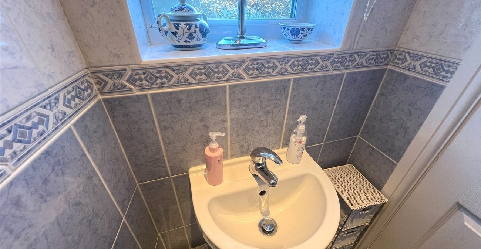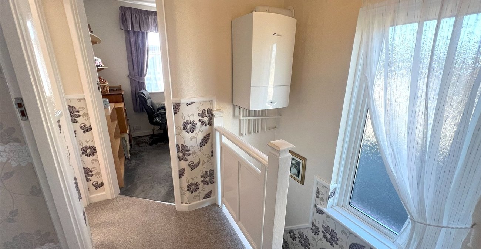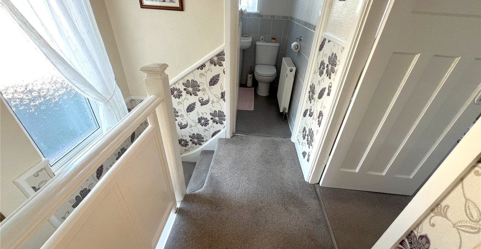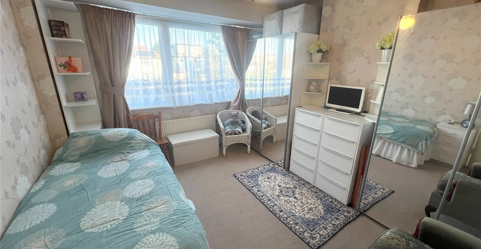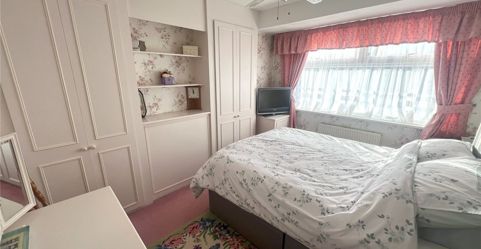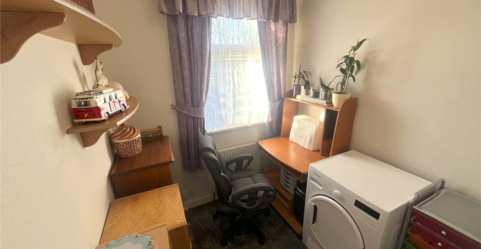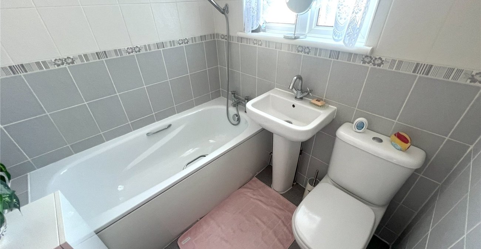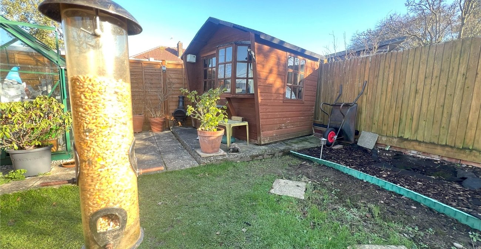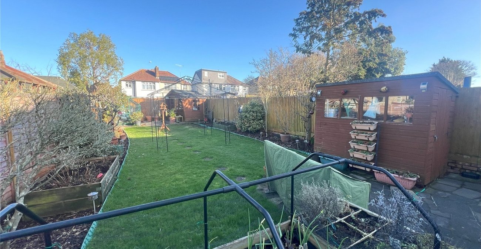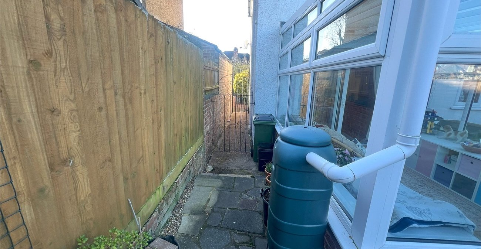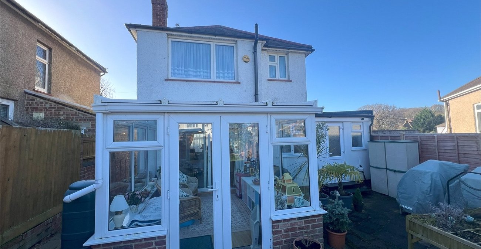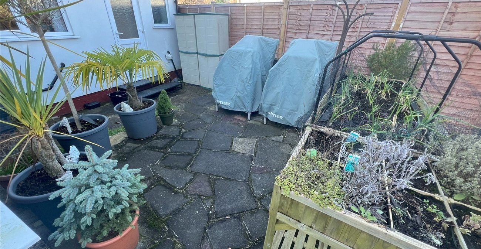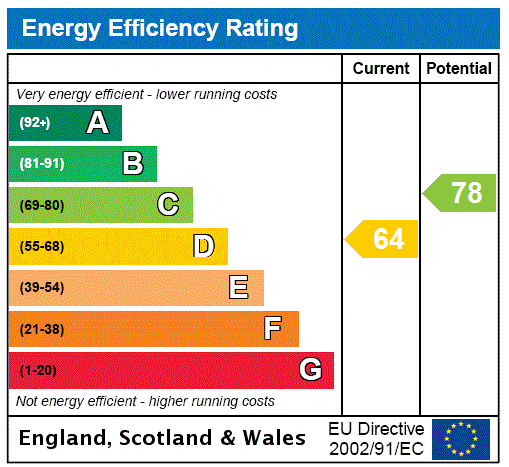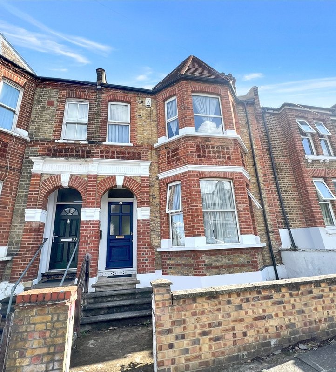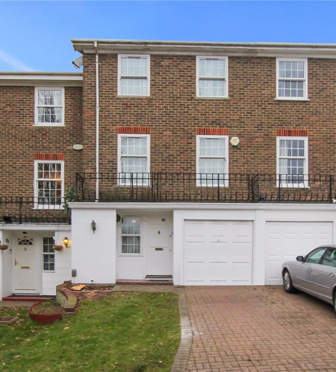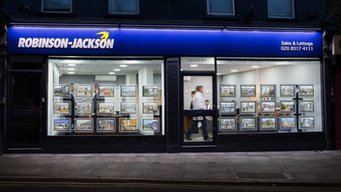Property Information
Ref: PLU220580Property Description
***GUIDE PRICE: £550,000 - £575,000***
An extended three bedroom detached family house located just a short walk from Shrewsbury park. Boasting an extended kitchen, ground floor shower room, double glazed conservatory, garage and driveway.
*Through Lounge/Dining Room*
*Extended Fitted Kitchen*
*Ground Floor Shower Room*
*Double Glazed Conservatory*
*Landscaped Garden*
*Garage And Driveway*
- Through Lounge/Dining Room
- Extended Fitted Kitchen
- Ground Floor Shower Room
- Double Glazed Conservatory
- Landscaped Garden
- Garage And Driveway
- house
Rooms
Entrance Porch:Double glazed door to front.
Entrance Hall:Carpet as fitted. Stairs to first floor.
Through Lounge/Dining Room: 3.8m x 3.28m + 3.66m x 3.6mDouble glazed window. Double glazed patio doors. Wood style laminate flooring. Feature electric fire and surround. Separated by archway.
Conservatory: 3.6m x 2.57mDouble glazed. Wood style vinyl flooring.
Kitchen: 3m x 2.9m narrowing to 2.74m x 2.41mFitted with a range of wall and base units with complementary work surfaces. Space for appliances. Tiled flooring with underfloor heating. Part tiled walls. Double glazed window and door to rear.
Ground Floor Shower Room:Fitted with a white three piece suite comprising of a low level WC, shower cubicle and a pedestal wash hand basin. Tiled flooring with underfloor heating. Tiled walls. Wall mounted heater.
Landing:Carpet as fitted. Wall mounted boiler. Opaque double glazed window. Access to loft. Part boarded.
Bedroom 1: 3.45m x 3.02mDouble glazed window to front. Carpet as fitted. Built in cupboards and wardrobes.
Bedroom 2: 3.76m x 3.4mDouble glazed window. Carpet as fitted.
Bedroom 3: 2.62m x 1.98mDouble glazed window. Carpet as fitted.
Bathroom:Fitted with a white three piece suite comprising of a low level WC, panelled bath with shower attachment and a pedestal wash hand basin. Vinyl flooring and radiator. Tiled walls. Opaque double lazed window.
Rear Garden:Mainly laid to lawn with extensive flower, shrub borders, paved patio areas to front and rear. Shed to remain. Gate to side.
Driveway:To front. Space for two cars.
Garage:With power and light. Electric door.
