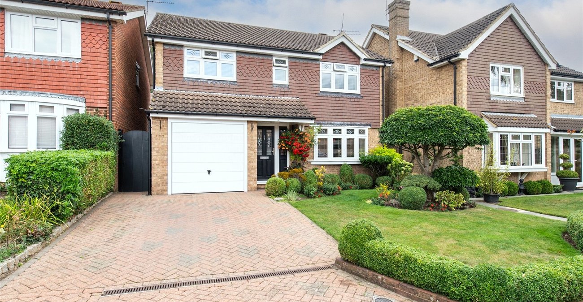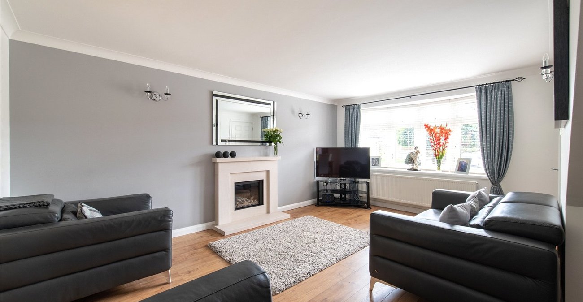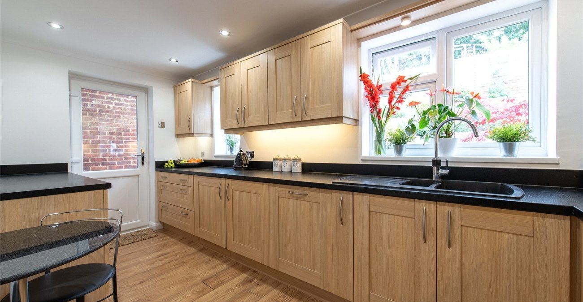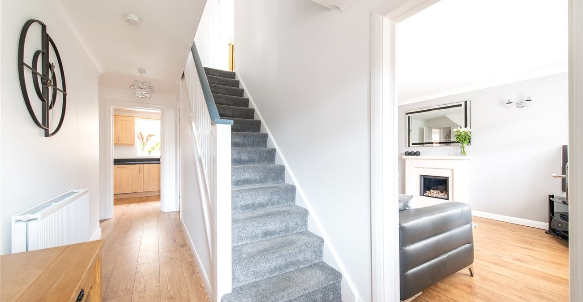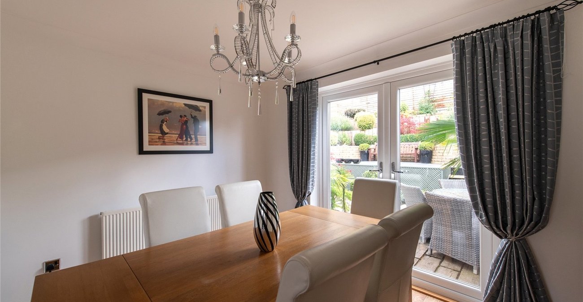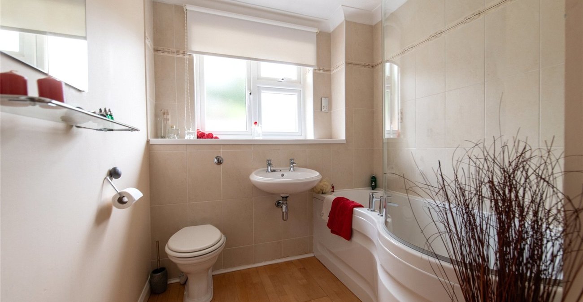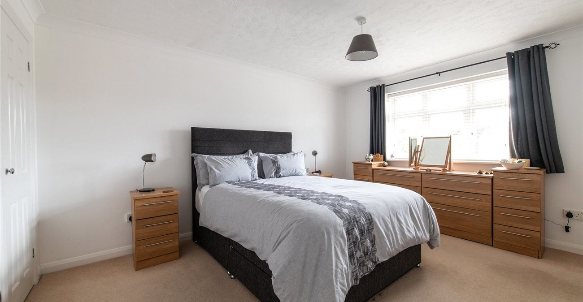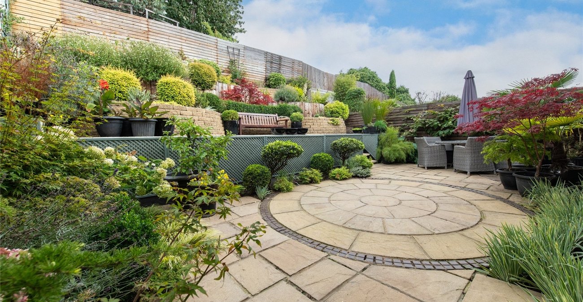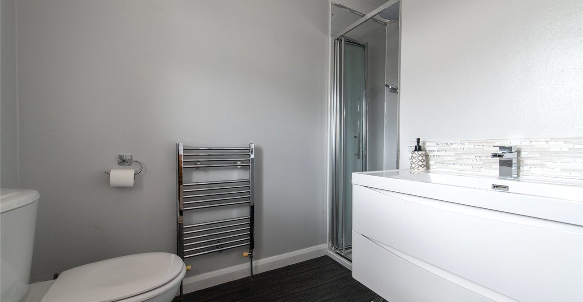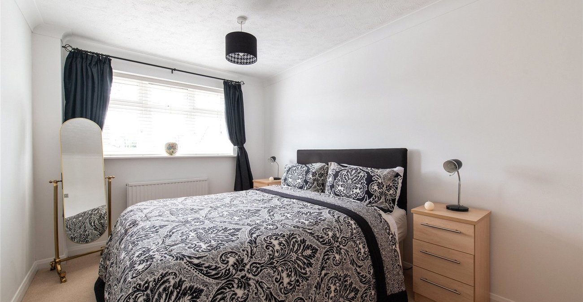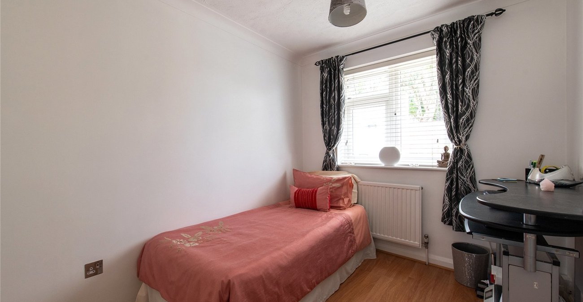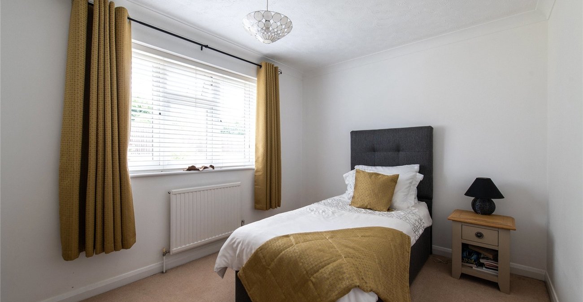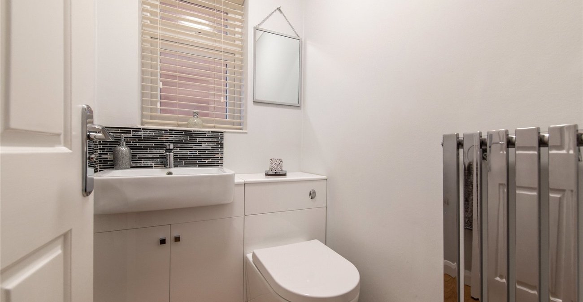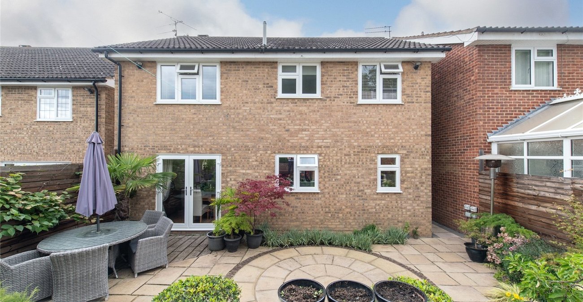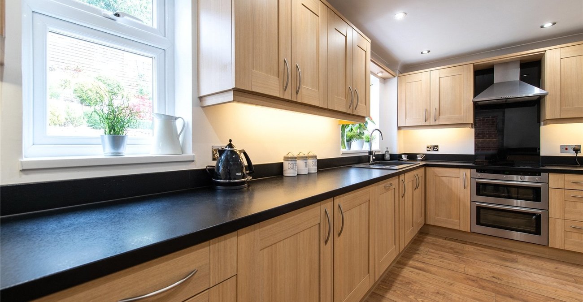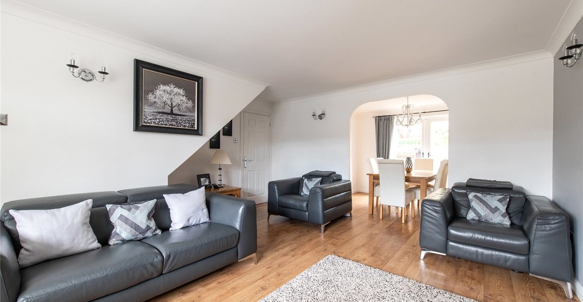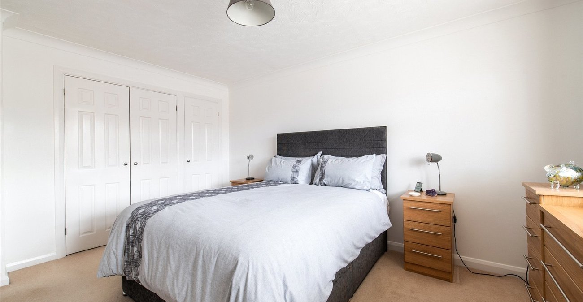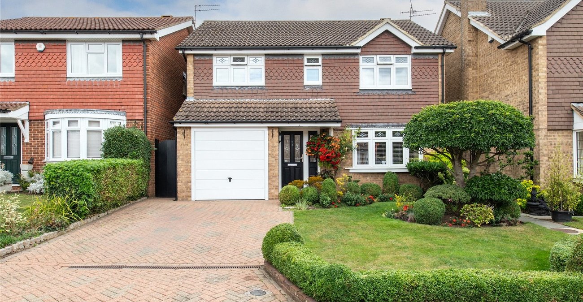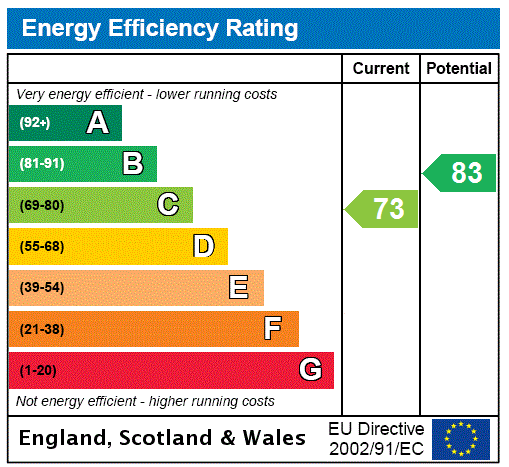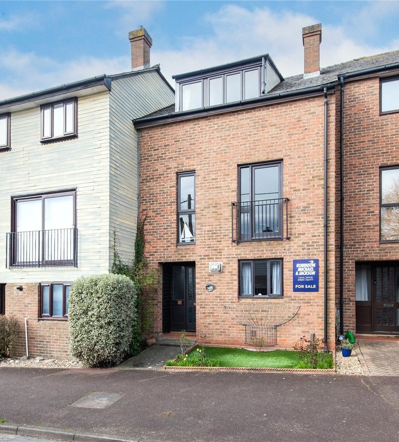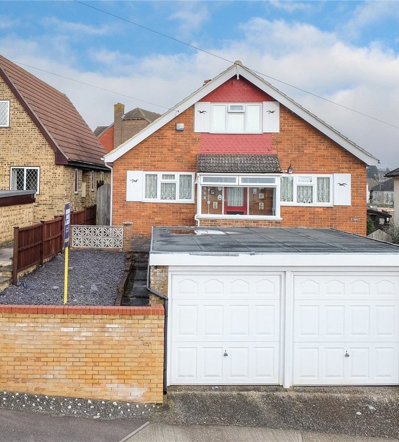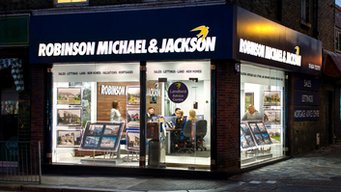Property Information
Ref: STR230525Property Description
Guide Price-£500,000-£530,000
Welcome to Weavering Close, where tranquility meets convenience in this charming four-bedroom detached house. Situated in a quiet cul-de-sac, this property offers a serene retreat while still being within easy reach of amenities and transportation links.
Spanning across a generous 1431.2 square feet, this family home boasts ample space for comfortable living. Upon entering, you're greeted by a welcoming ambiance that flows seamlessly throughout. The ground floor features a convenient downstairs cloakroom, providing practicality for everyday living.
The heart of this home lies in its spacious living areas, perfect for both relaxation and entertaining guests. The well-appointed kitchen offers a delightful space for culinary endeavors, equipped with modern amenities and ample storage. Adjacent is a cozy dining area, ideal for enjoying family meals together.
Upstairs, four generously sized bedrooms await, providing versatile accommodation for the whole family. The master bedroom boasts the luxury of an ensuite bathroom, offering privacy and convenience. Each additional bedroom offers ample space and natural light, ensuring comfort for all occupants.
One of the highlights of this property is its proximity to Strood Train Station, located just 0.77 miles away, making commuting a breeze for professionals and city explorers alike. Furthermore, families will appreciate the convenience of the brand new Maritime Academy School, set to open its doors in the summer of 2024, within walking distance from the doorstep.
Outside, the landscaped rear garden provides a peaceful haven, perfect for enjoying outdoor gatherings or simply unwinding after a busy day. With its manicured lawns and mature foliage, it offers a picturesque backdrop for relaxation.
In summary, this detached house in Weavering Close, Frindsbury, presents an ideal opportunity for families seeking a harmonious blend of comfort, convenience, and tranquility. With its generous living spaces, ensuite master bedroom, and proximity to amenities and transportation, viewing is highly recommended to fully appreciate all that this property has to offer. Schedule your viewing today and seize the chance to make this house your new home.
- 1431.2 Square Feet
- 0.77 Miles to Strood Train Station
- Walking Distance to the Brand New Maritime Academy School due for completion in Summer 2024
- Quiet Cul de Sac
- Landscaped Rear Garden
- Ideal For Families
- Ensuite to Master
- Downstairs Cloakroom
- Viewing Highly Recommended
- house
Rooms
Entrance Hall Lounge 5.08m x 4.45mWood flooring, radiator, double glazed window to front, coved ceiling.
Dining Room 3.48m x 2.62mWood flooring, French doors to rear, radiator, coved ceiling.
Kitchen 4.47m x 2.62mWood flooring, electric hob, oven with extractor fan, intergrated dish washer, sink drainer , double glazed window x two to rear, double glazed door to side.
Ground Floor WCWood flooring, double glazed window to side, sink basin with mixer tap, low level w/c, towel rail.
Bedroom One 4.47m x 3.48mCarpet, coved ceiling, double glazed window to front, built in wardrobes.
Ensuite BathroomTowel rail, shower unit, sink basin with tap, low level w/c, double glazed window to front.
Bedroom Two 3.6m x 2.7mCarpet, radiator, coved ceiling, double glazed window to front.
Bedroom Three 3.66m x 2.41mCarpet, double glazed window to rear, coved ceiling, radiator.
Bedroom Four 4.17m x 2.7mWood flooring, double glazed window to rear, radiator, built in wardrobes, coved ceiling.
BathroomWood flooring, double glazed window to rear, pannelled bath, low level w/c, sink basin with tap, towel rail.
Rear gardenLandscaped rear garden .
Garage / Parking