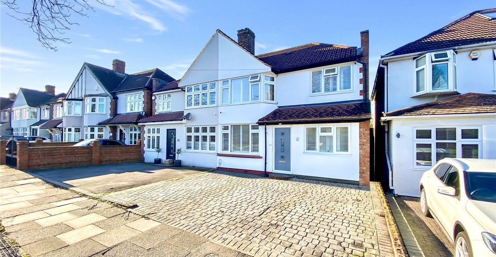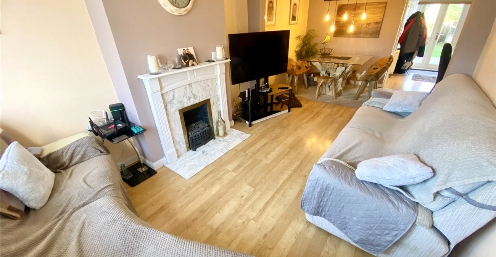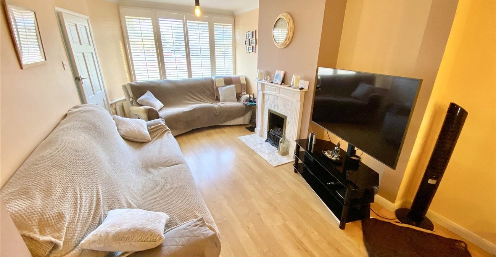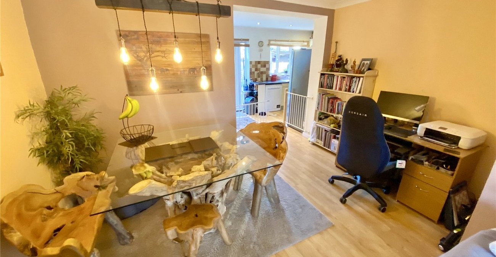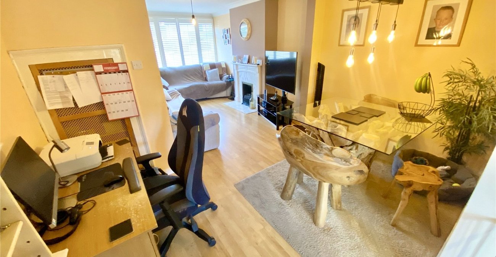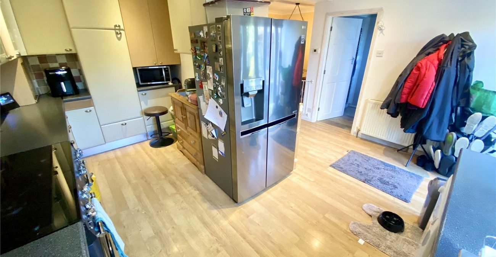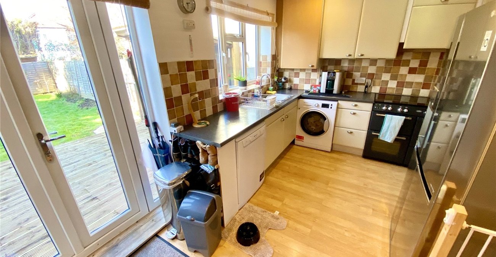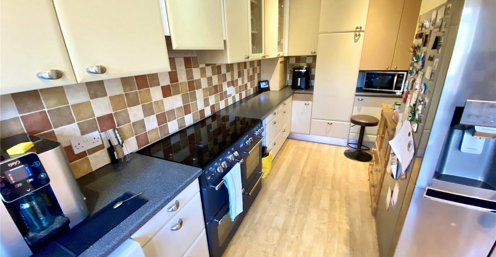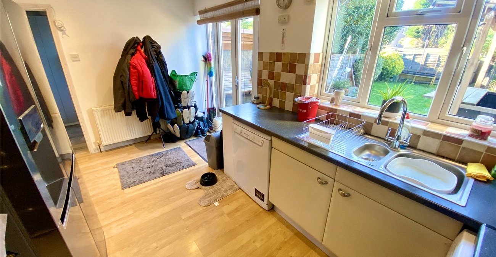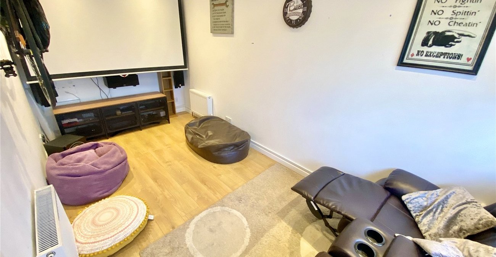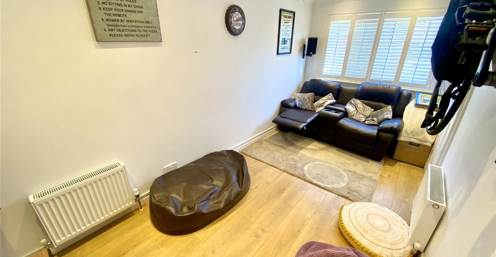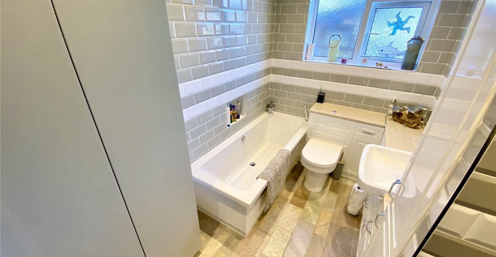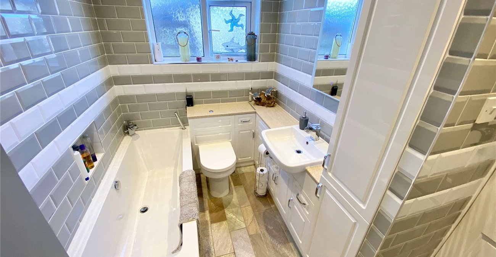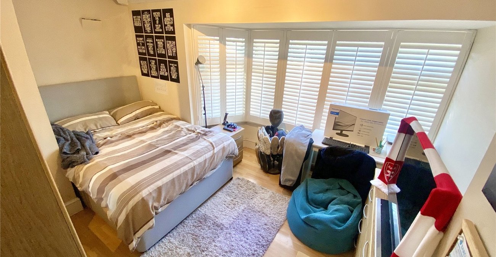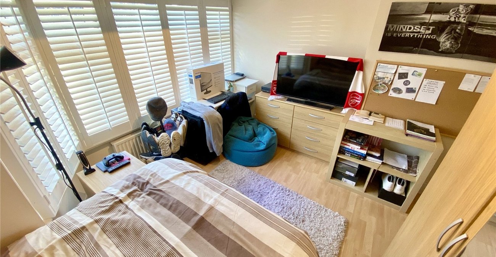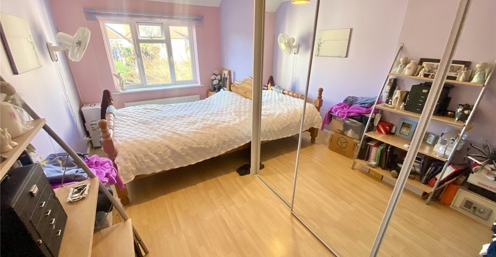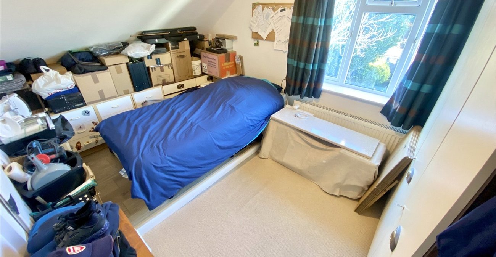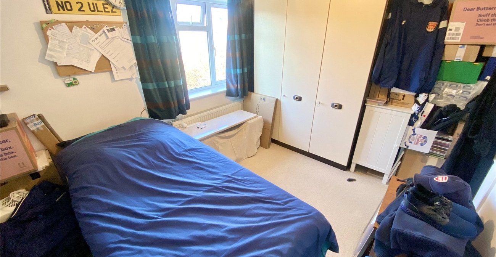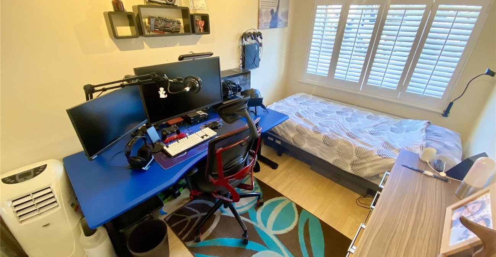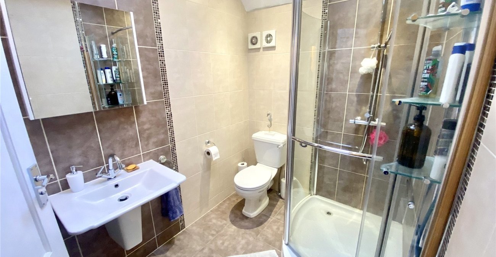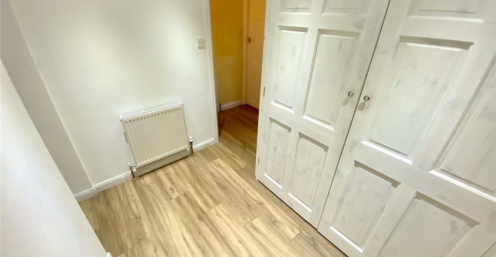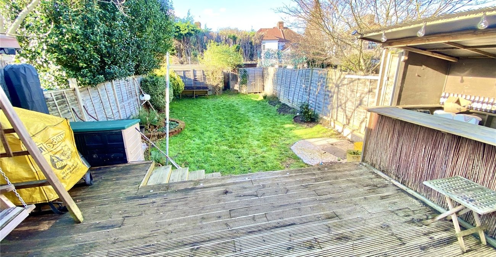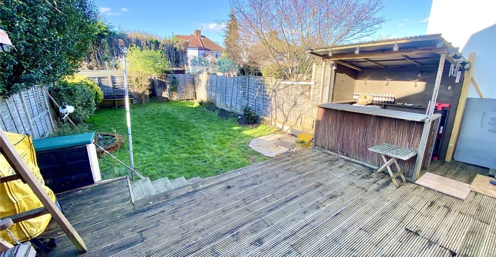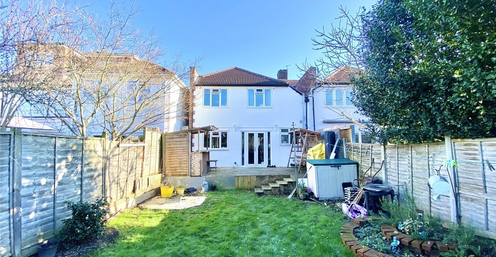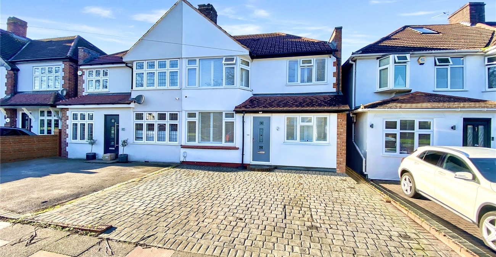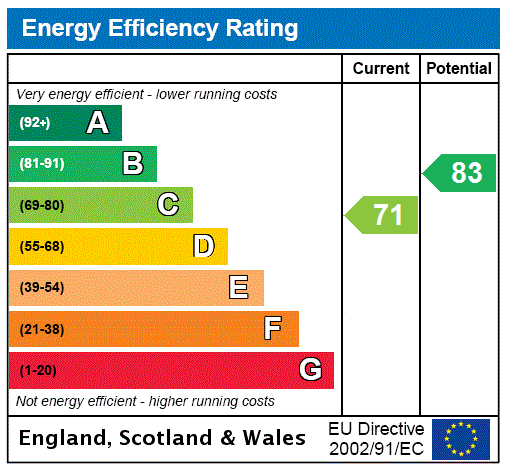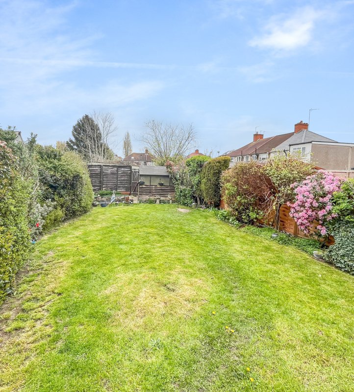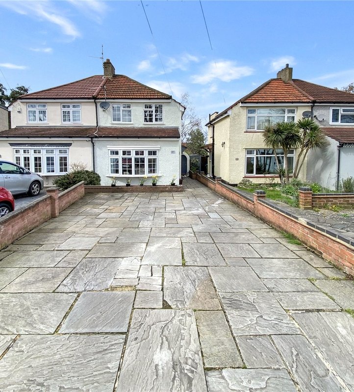Property Information
Ref: BLF240082Property Description
We're thrilled to present this exceptional four double bedroom semi-detached house, boasting two bathrooms, a generous rear garden, and off-street parking.
Nestled in a sought-after location, this property is perfectly situated close to reputable schools, making it an ideal choice for families. With excellent transport links nearby, commuting to work or exploring the city couldn't be easier.
As you step inside, you'll be greeted by a spacious and well-lit interior. The ground floor features a welcoming living room, perfect for relaxing with loved ones, along with a large kitchen equipped with all the essentials for culinary adventures.
Upstairs, four generously sized double bedrooms offer ample space for comfortable living. The property also benefits from two sleek bathrooms, ensuring convenience for busy households.
Outside, the expansive rear garden provides a private retreat for outdoor enjoyment and entertaining guests. Meanwhile, the convenience of off-street parking adds to the property's appeal.
In summary, this charming home offers a perfect blend of comfort, convenience, and style. Don't miss out on the opportunity to make it yours! Contact us today to arrange a viewing.
- Four Double Bedrooms
- Semi Detached
- Larger than Average Extension
- Two Bathrooms
- Reception Room/ Cinema Room
- Off Street Parking
- Rear Garden
- house
Rooms
Entrance Hall:Double glazed door to front, radiator, laminate flooring.
Lounge Area: 4.1m x 3.05mDouble glazed bay window to front with shutter blinds, coved ceiling, feature fireplace, radiator, laminate flooring.
Dining Area: 3.96m x 2.46mCoved ceiling, understairs storage cupboard, laminate flooring.
Kitchen (L Shaped): 4.7m x 4.4mat widest points. Double glazed double doors to garden, double glazed window to rear, inset spotlights, range of wall and base units, 1 1/1 bowl stainless steel sink unit with drainer and mixer tap, plumbed for washing machine and dishwasher, spaces for American style fridge/freezer and range style cooker, cupboard housing combi boiler, radiator, laminate flooring.
Bathroom: 2.77m x 1.7mDouble glazed frosted window to rear, bath with mixer tap, vanity wash hand basin with mixer tap, fitted storage, low level w.c, tiled walls, tiled floor with underfloor heating.
Reception/Cinema Room: 4.65m x 2.24mDouble glazed window to front with shutter blinds, inset spotlights, two radiators, laminate flooring.
Landing:Fitted cupboard, radiator, laminate flooring.
Master Bedroom: 3.96m x 3.12mat widest points. Double glazed bay window to front with shutter blinds, fitted cupboard, radiator, laminate flooring.
Bedroom Two: 4.42m x 2.44mDouble glazed window to rear, fitted wardrobes, radiator, carpet.
Bedroom Three: 3.84m x 2.64mDouble glazed window to rear, carpet/laminate flooring.
Bedroom Four: 4.27m x 2.24mat widest points. Double glazed window to front with shutter blinds, fitted wardrobes, radiator, laminate flooring.
Shower Room: 2.46m x 1.73mVelux window, shower cubicle, low level w.c, wash hand basin with mixer tap, chrome heated towel rail, radiator, tiled walls and flooring.
Rear Garden:Decking area leading to lawn, established borders, outside tap and light, two sheds.
Parking/Frontage:The front provides off street parking.
