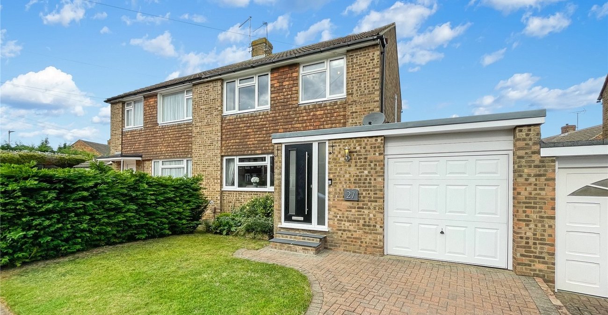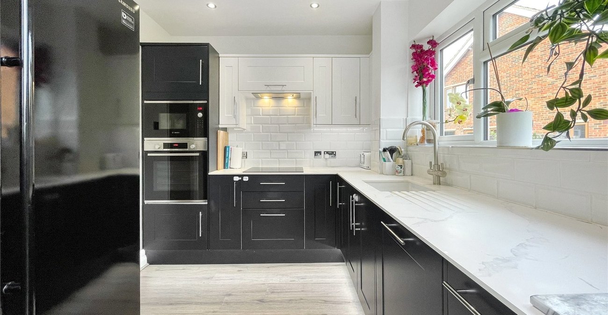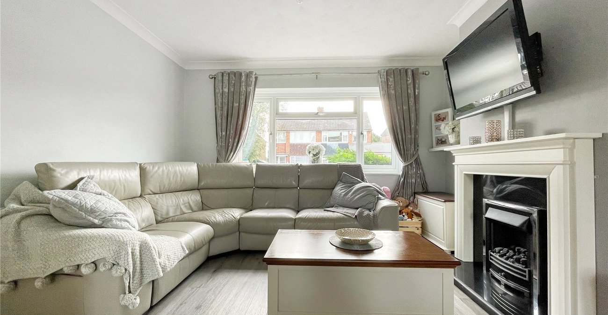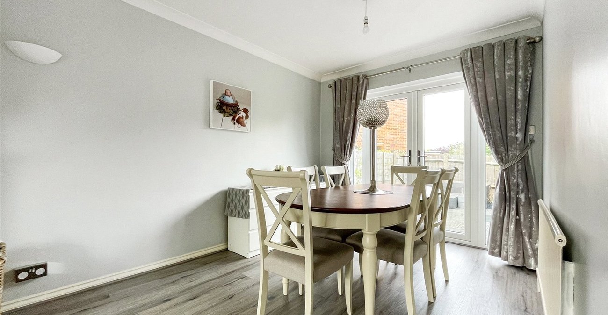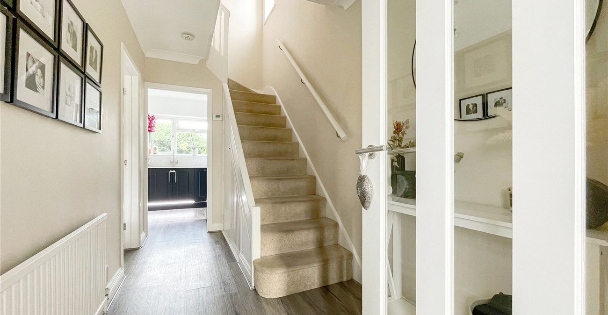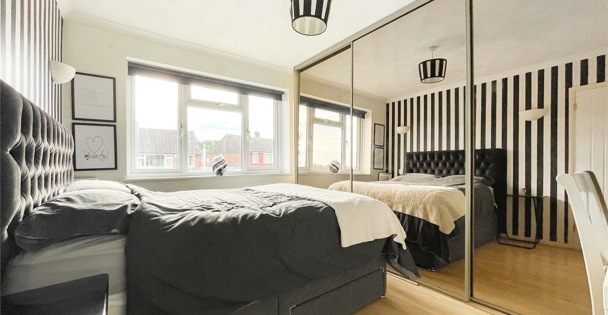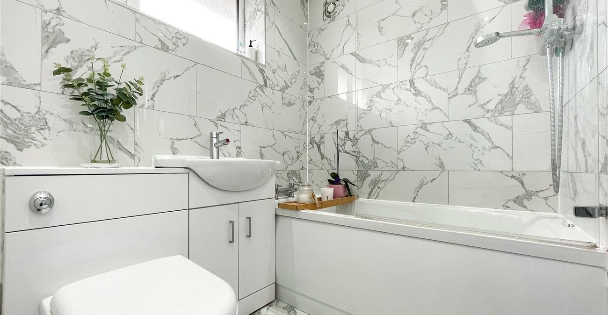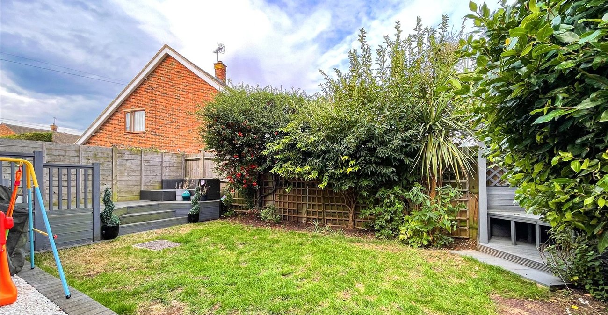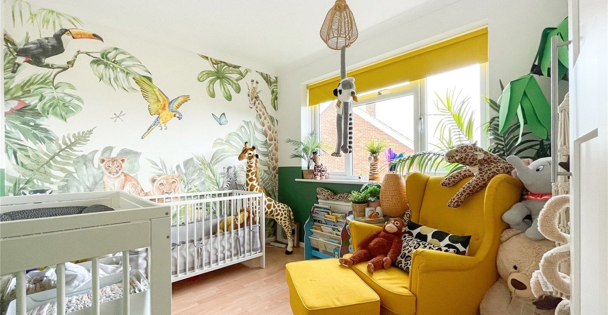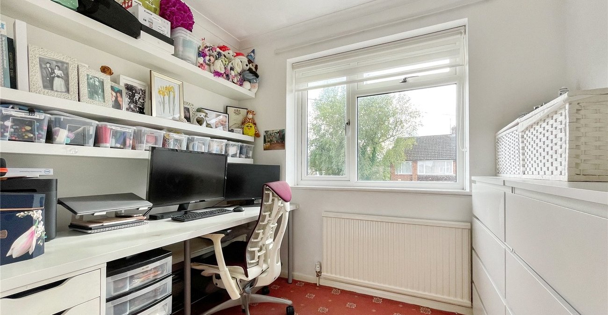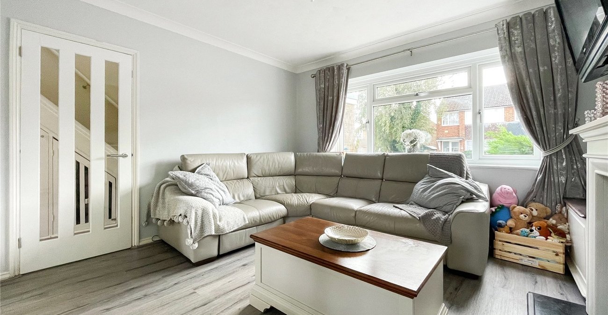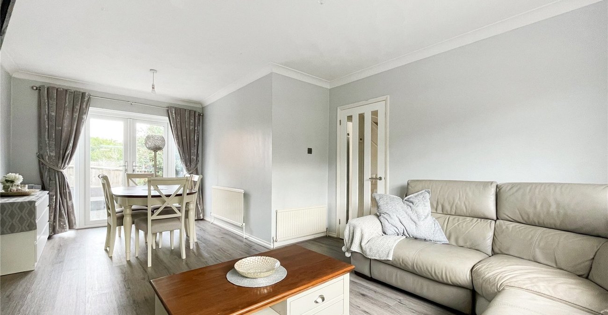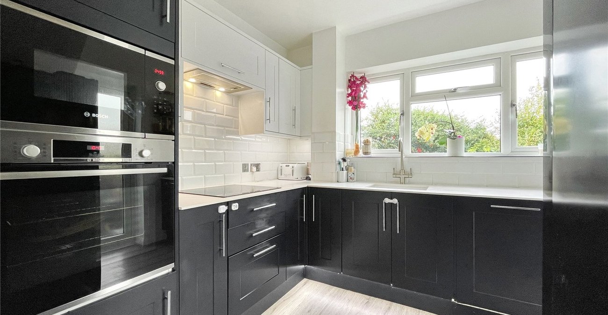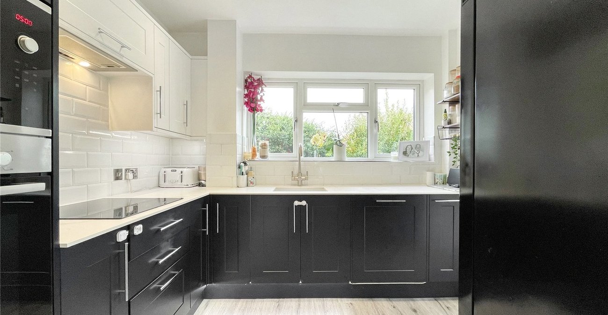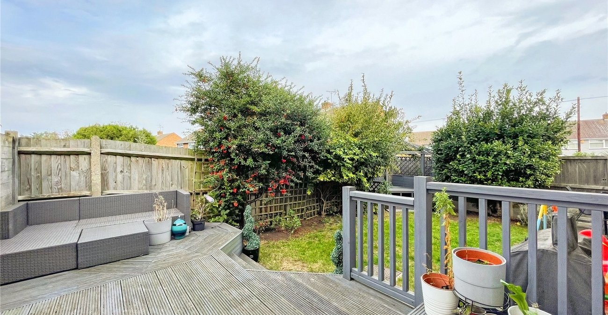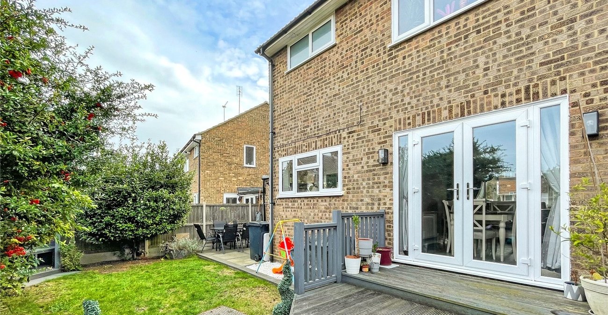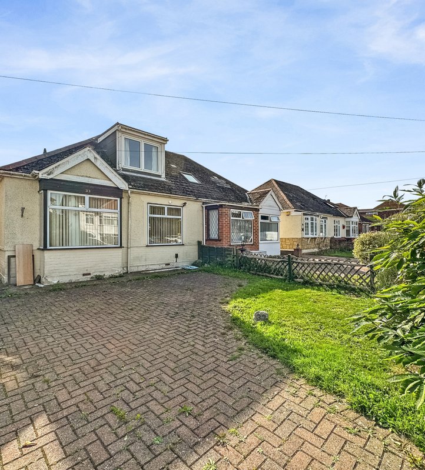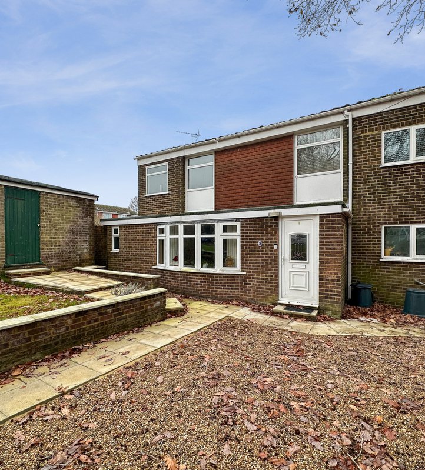Property Information
Ref: RAI230452Property Description
Nestled in a tranquil road, this enchanting 3-bedroom semi-detached home offers a harmonious blend of contemporary living, convenience, and room to grow. Boasting 786 square feet of thoughtfully designed space, it greets you with beautiful decor and an abundance of natural light through large windows. The modern kitchen is a highlight, equipped with sleek countertops and ample storage. Outside, a garage and driveway provide secure parking and extra storage. A unique feature of this property is its potential for expansion, subject to consents, allowing you to customize your living space to your liking. Families will appreciate its proximity to schools, making the daily routine a breeze. This is the quintessential family home, offering space for both play and growth. Don't miss out on this fantastic opportunity; schedule a viewing today to experience the charm, comfort, and convenience of this lovely property firsthand.
- 1030 Square Feet
- 0.96 Miles to Rainham Train Station
- Modern Kitchen with Bosh Appliances
- Beautiful Bathroom Fitted in 2021
- Utility Area in the Garage
- Fuse Box Fitted in 2022
- Easy Clean Windows and Composite Door Fitted in 2020
- Close to Schools
- Ideal Family Home
- Viewing Highly Recommended
- house
Rooms
EntranceDouble glazed door to front. Laminate flooring. Radiator. Storage space.
Entrance HallwayStairs to first floor. Understairs storage. Laminate flooring. Radiator.
Lounge/Diner 6.48m x 3.78m narrowing to 2.67mDouble glazed window to front. Double glazed French doors to rear. Laminate flooring. Radiator.
Kitchen 3.1m x 2.74mDouble glazed window to rear. Double glazed door to side. Range of wall and base units with worksurface over. Hot water tap. Integrated dish washer. Induction hob. Built in oven. Plumbing for American style fridge freezer. Laminate flooring.
LandingLadder access to boarded loft with lighting. Carpet.
Bedroom One 3.5m x 3.05mDouble glazed window to front. Fitted sliding wardrobes. Laminate flooring. Radiator.
Bedroom Two 3.56m x 2.6mDouble glazed window to front. Laminate flooring. Radiator.
Bedroom Three 2.62m x 2.57mDouble glazed window to front. Carpet. Radiator.
Bathroom 2.03m x 1.78mDouble glazed window to rear. Low level WC. Pedestal wash hand basin. Panelled bath with shower over. Heated towel rail. Tiled walls and flooring.
Rear Garden 10.06m x 7.62mPatio area. Laid to lawn area. Decked area. Rear access to garage.
GarageUtility area 12'6 x 9'2 - Wall mounted boiler. Pluming for washing machine and space for tumble dryer. Garage 13' x 9'4 - Up & over door. Light & power.
ParkingBlock paved driveway to front.
