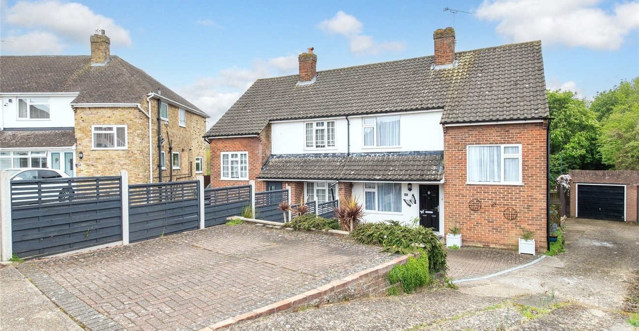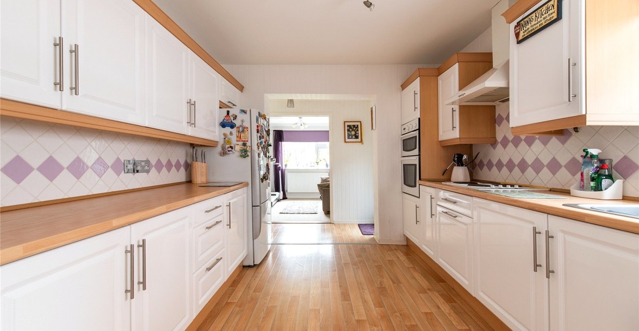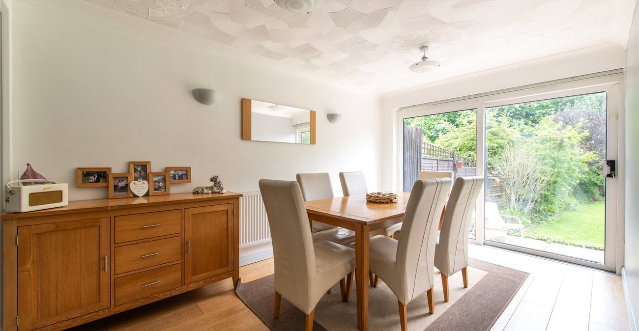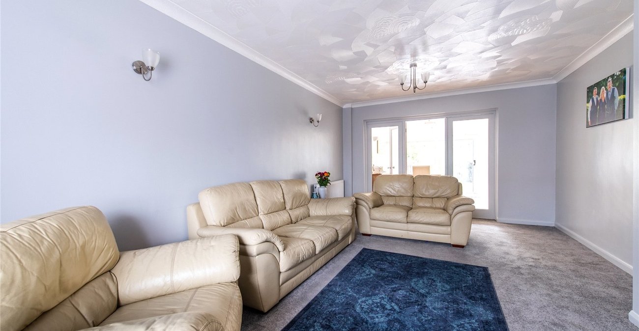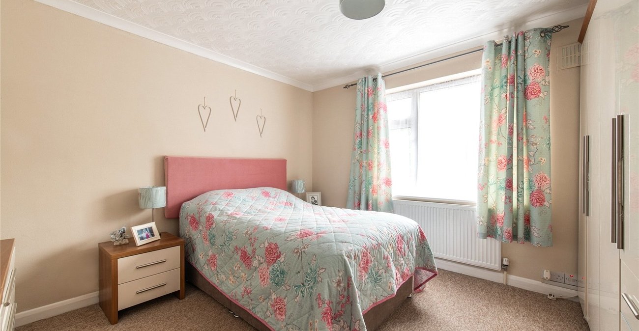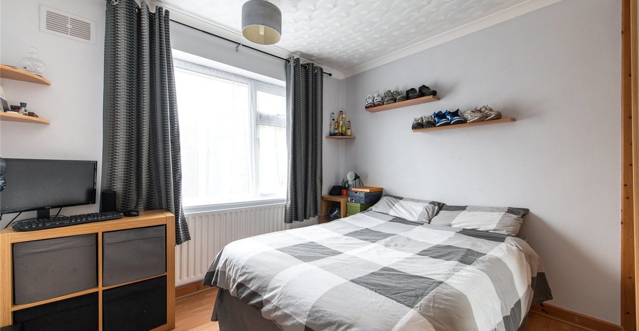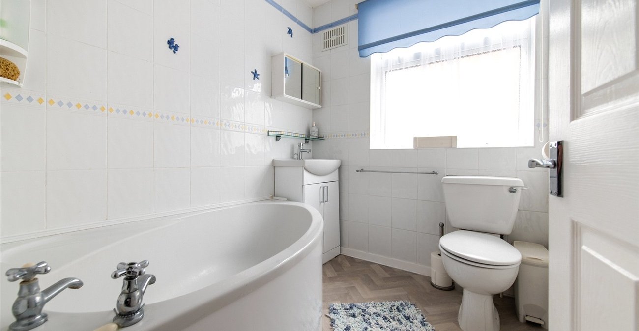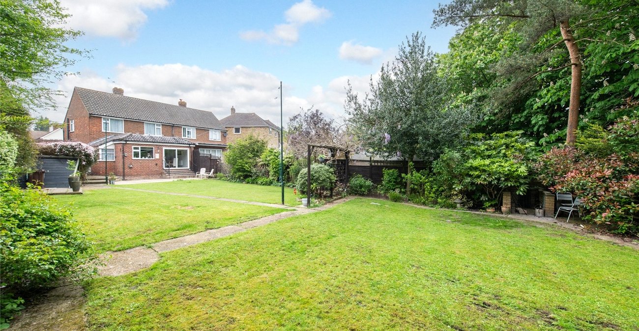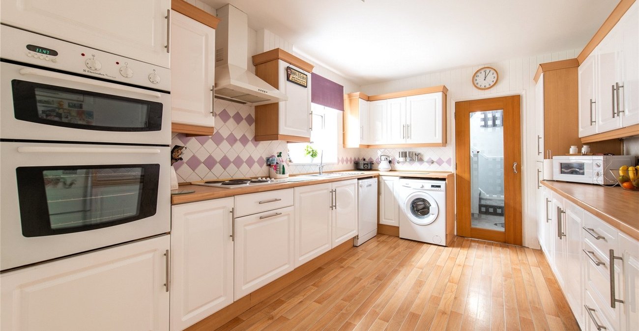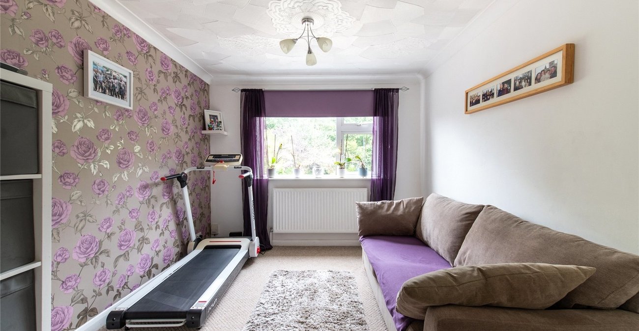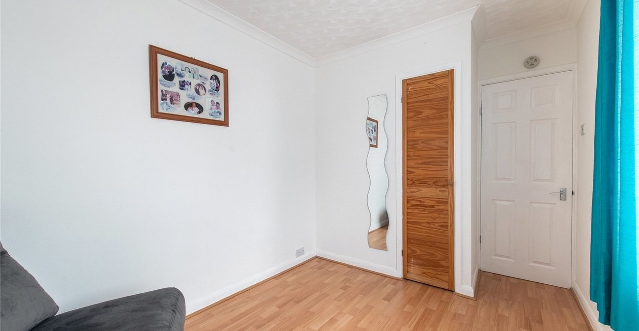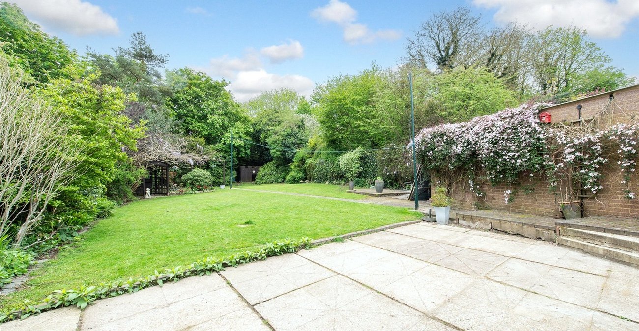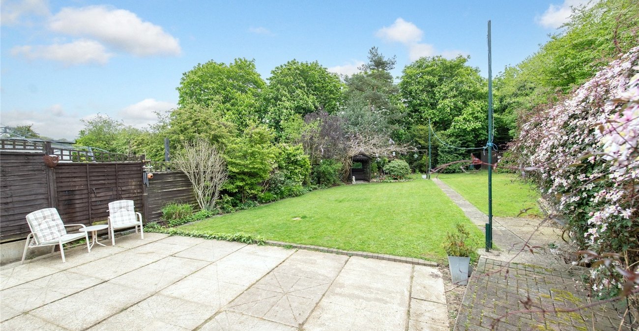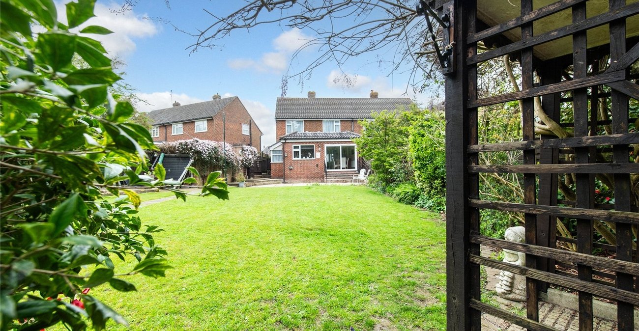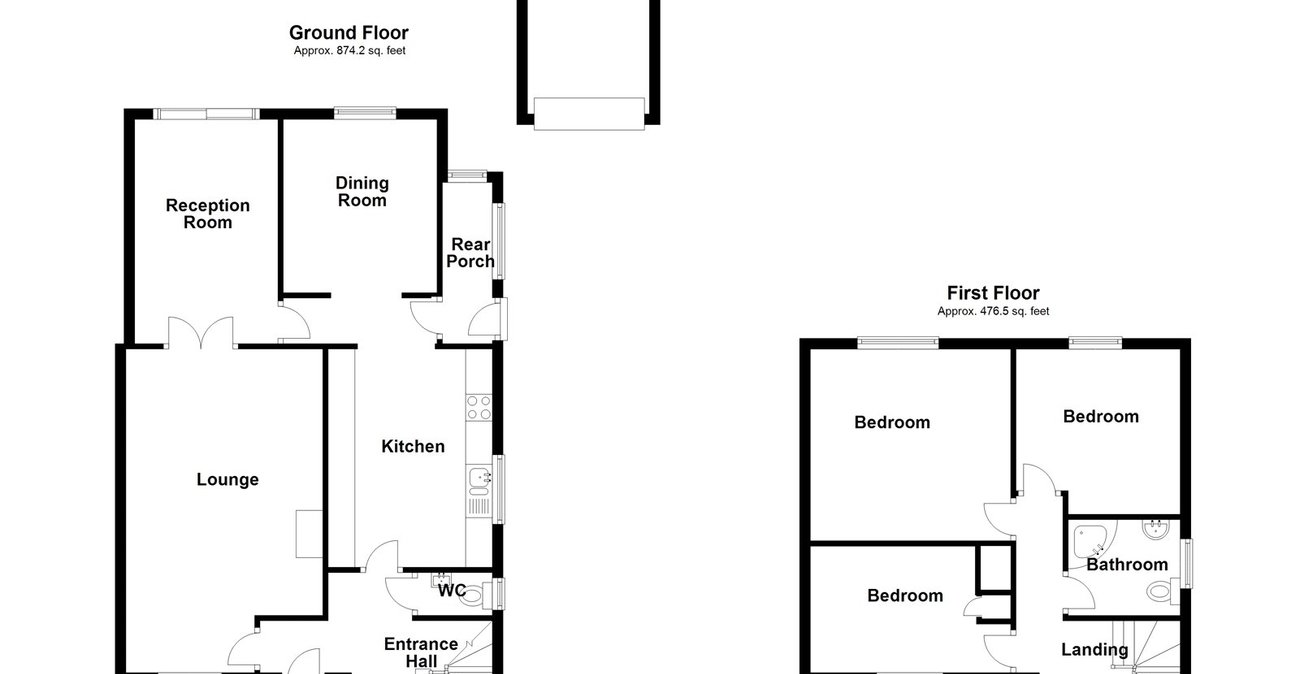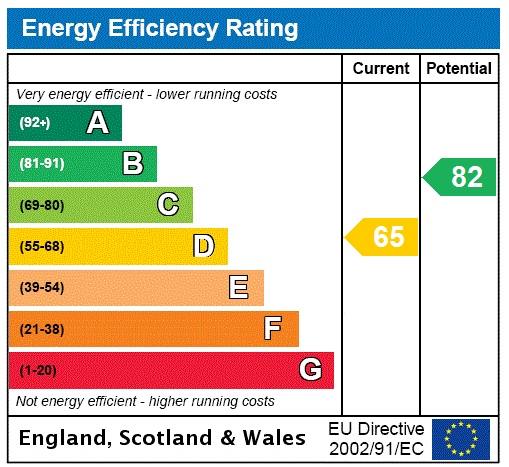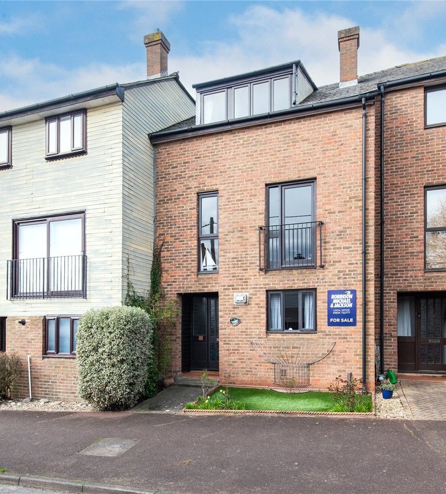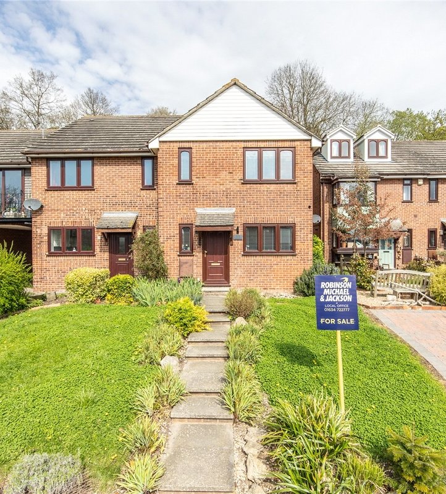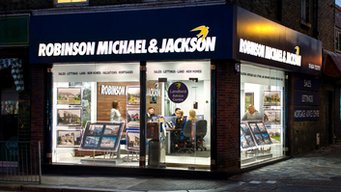Property Information
Ref: RAI240340Property Description
Guide price £400,000 - £425,000
Nestled in Strood's serene Parkfields, this delightful semi-detached residence boasts an extended layout with three reception rooms, ideal for modern living. Featuring a well-equipped kitchen, tranquil bedrooms, and a stylish family bathroom, comfort meets convenience at every turn. Outside, an expansive mature garden, private drive, and garage offer ample space for relaxation and parking. With easy access to local amenities and transport links, this home presents a rare opportunity for discerning buyers seeking both style and functionality in a peaceful setting.
- Square foootage tbc
- Sought after location
- Off street parking
- Garage
- Easy access to A2/M2
- house
Rooms
HallCarpet, double glazed door, stairs to first floor.
Ground floor w/c 1.5m x 0.76mCarpet, low level w/c, wall mounted basin with two taps, double glazed window to side, fully tiled walls.
Lounge 6.1m x 3.66mCarpet, radiator x two, double glazed window to front, double glazed door to rear.
Dining Room 4.45m x 2.74mLamiante flooring, single radiator, double glazed sliding doors leading to rear garden, coved ceiling.
Reception Room 3.23m x 2.9mCarpet, single radiator, double glazed window to rear, coved ceiling.
Kitchen 5.23m x 3.05mVinyl flooring, wall to base units with roll top work surface, oven, grill with extractor fan, space for appliances, double glazed window to side, sink drainer with mixer tap.
LandingCarpet.
Bedroom One 3.66m x 3.6mCarpet, single radiator, double glazed window to rear, coved ceiling.
Bedroom Two 3.02m x 2.67mLaminate flooring, single radiator, double glazed window to rear, coved ceiling.
Bedroom Three 3.05m x 2.4mLaminate flooring, single radiator, double glazed window to front, coved ceiling.
Bathroom 2.08m x 1.78mVinyl flooring, low level w/c, panelled bath with electric shower over, double glazed window to side, sink basin with mixer tap, fully tiled walls, radiator.
Front gardenBlock paving, driveway to front, shared access to garage.
Rear gardenPatio, grass, side access, flower beds to side and surrounding.
Garage 5.6m x 2.64mUp and over door.
