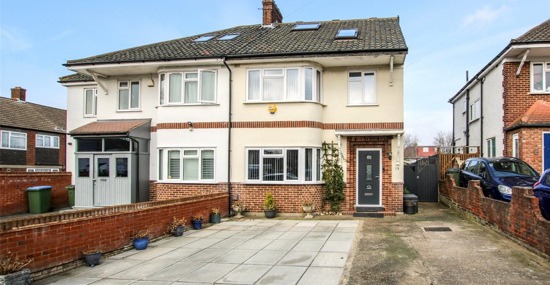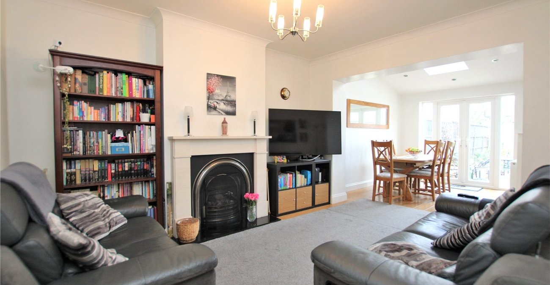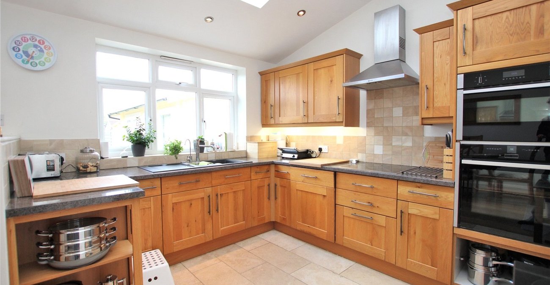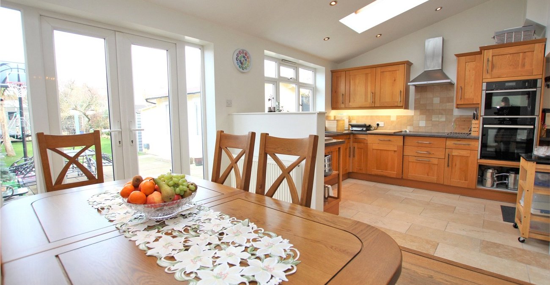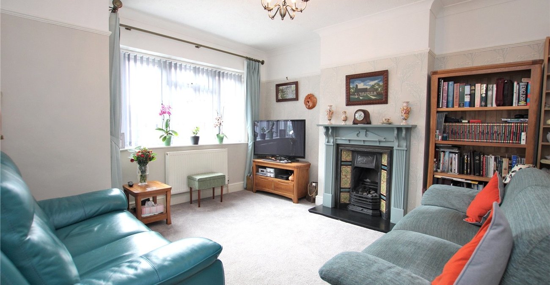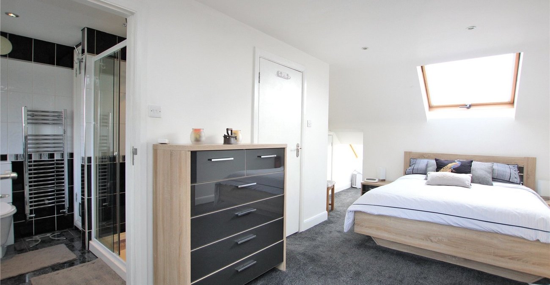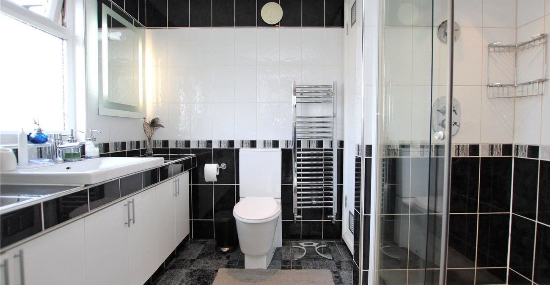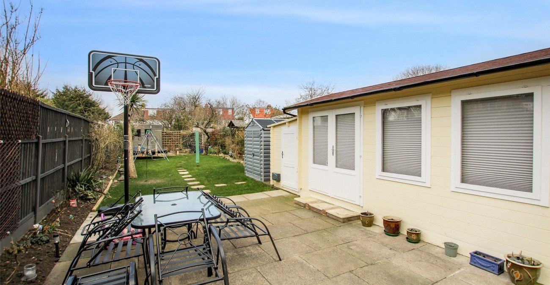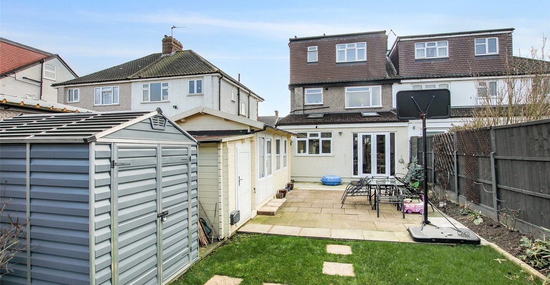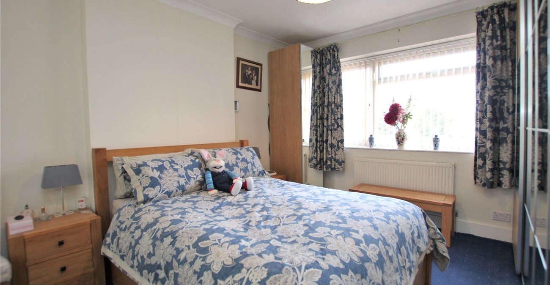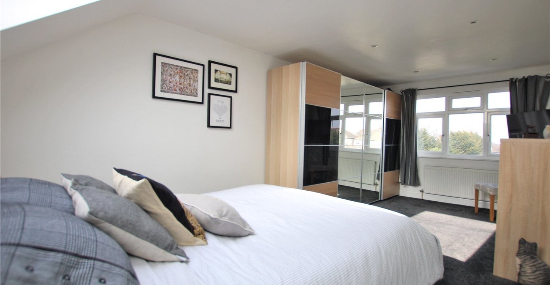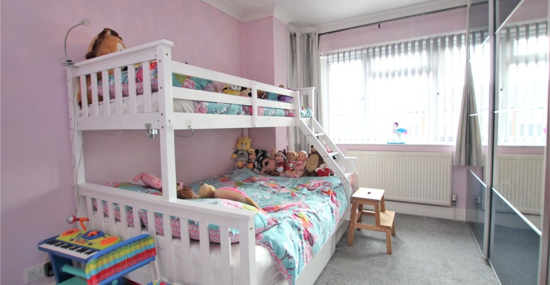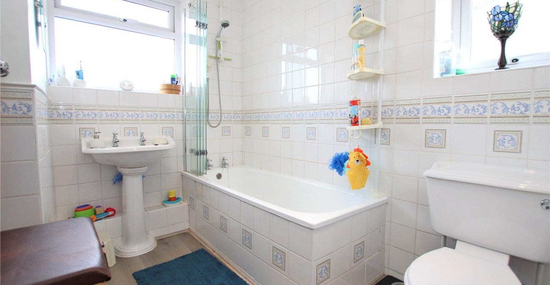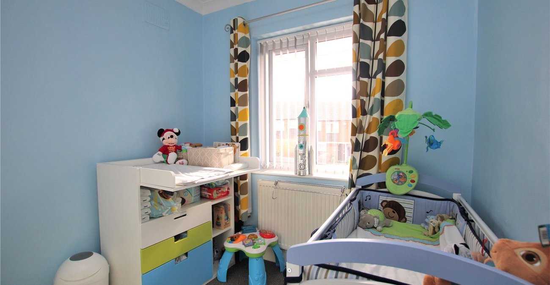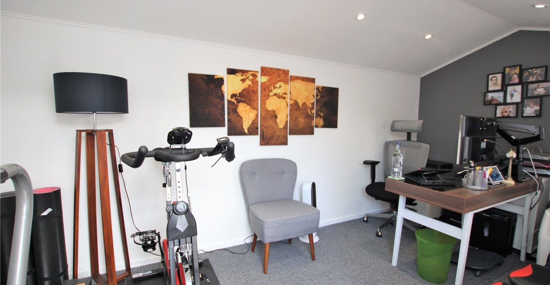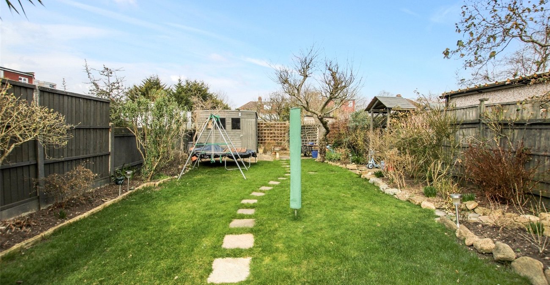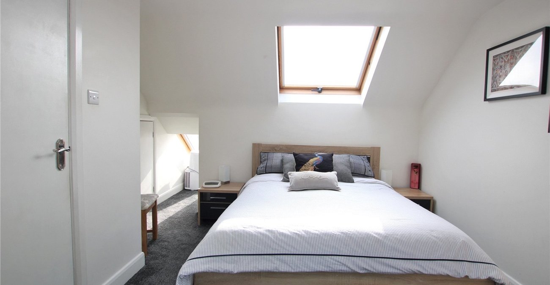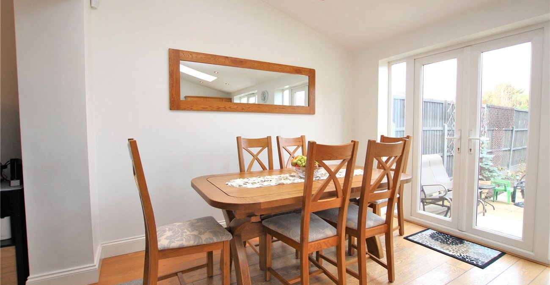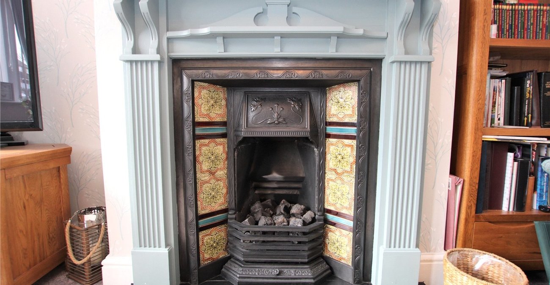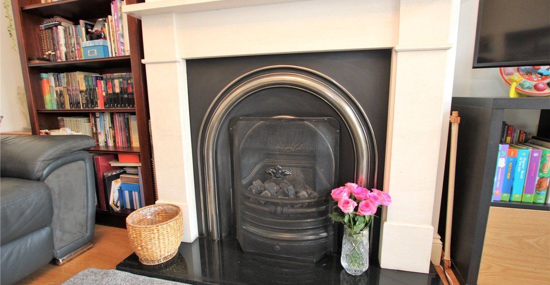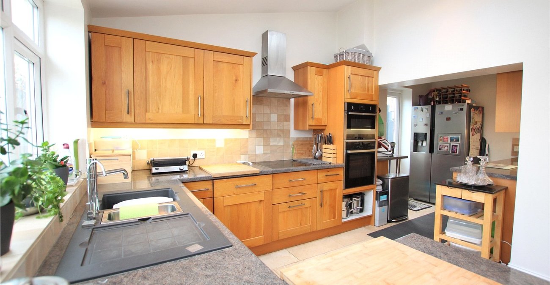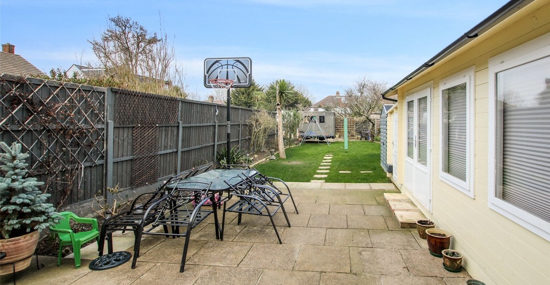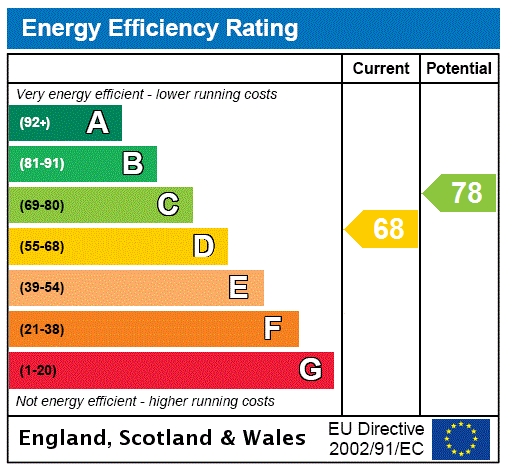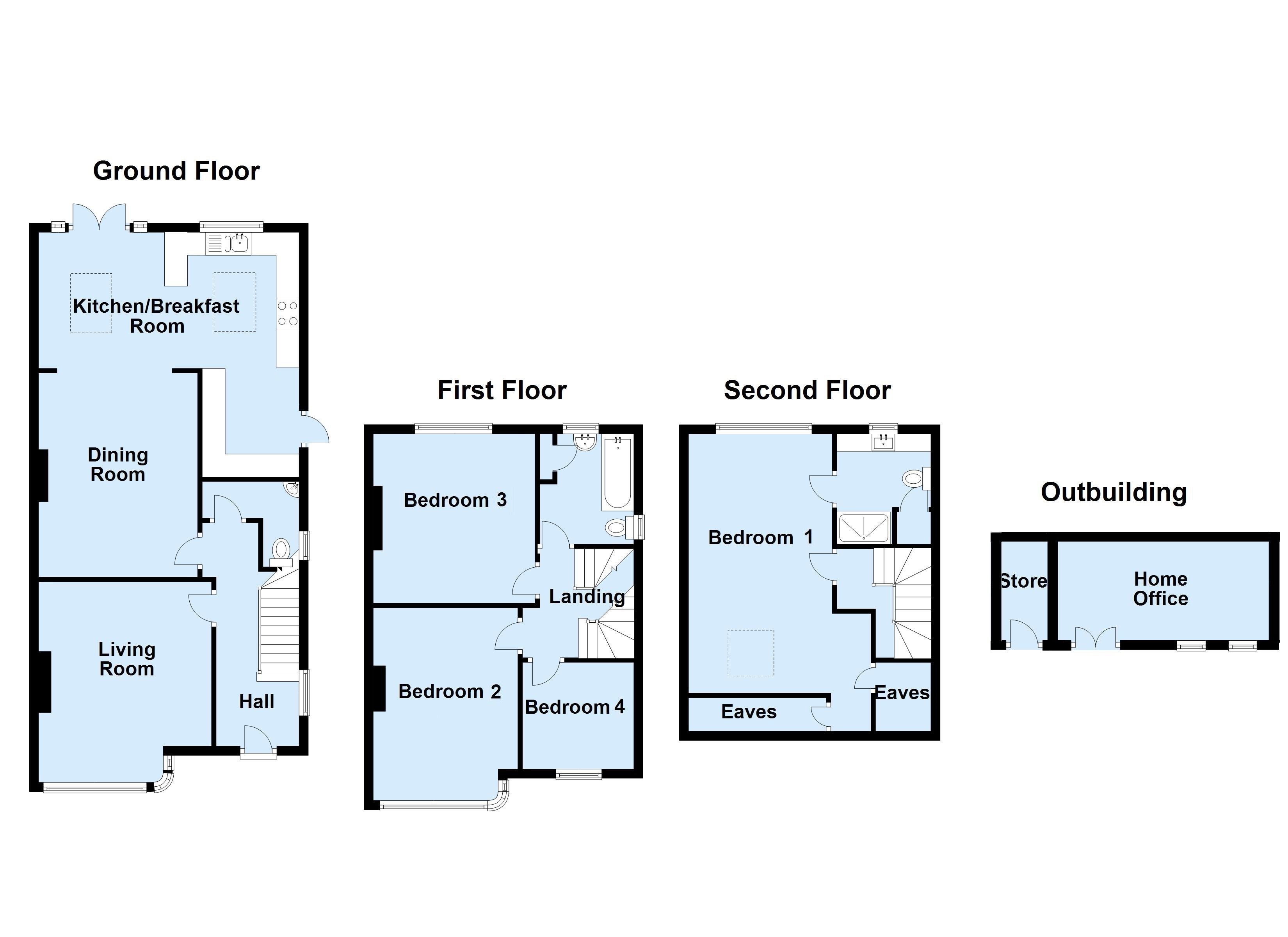Property Information
Ref: ELT210067Property Description
A well presented and extended four bedroom semi detached family home with kitchen extension and loft conversion. Convenient for local shops, schools, bus routes and access into London.
*TWO RECEPTION ROOMS* *18FT EXTENDED KITCHEN/DINING ROOM* *GROUND FLOOR CLOAKROOM/WC* *FIRST FLOOR BATHROOM* *LOFT CONVERSION* *18FT MASTER BEDROOM* *EN-SUITE SHOWER ROOM* *APPROX 80FT REAR GARDEN* *OUTBUILDING/HOME OFFICE* *OFF STREET PARKING* *CONVENIENT LOCATION*
- Two Reception Rooms
- 18ft Extended Kitchen/Dining Room
- Ground Floor Cloakroom/WC
- First Floor Bathroom
- Loft Conversion
- 18ft Master Bedroom
- En-Suite Shower Room
- Approx 80ft Rear Garden
- Outbuilding/Home Office
- Off Street Parking
- Convenient Location
- house
Rooms
Entrance Hall:Under stairs storage and solid oak flooring.
Living Room: 4.04m x 3.76mFeature gas fireplace with surround, picture rail and carpet as fitted.
Reception Room Two: 3.96m x 3.51mFeature gas fireplace with surround, solid oak flooring and square arch to extended kitchen/dining room.
Extended Kitchen/Dining Room: 5.66m x 5.6m (widest points)Fitted with a range of wall and base units with complimentary work surfaces. Integrated double microwave oven and oven, hob, filter hood and dishwasher. Filtered water system, French doors to rear garden and velux windows. Part tiled walls and tiled flooring with underfloor heating.
Ground Floor Cloakroom/WC:Fitted with a low level wc and wash hand basin. Part tiled walls and tiled flooring.
First Floor Landing:Stairs to loft conversion and carpet as fitted.
Bedroom 2: 4.04m x 3.18mCarpet as fitted.
Bedroom 3: 3.99m x 3.53mCarpet as fitted.
Bedroom 4: 2.44m x 2.39mCarpet as fitted.
Bathroom:Fitted with a three piece suite comprising of a tile sided bath with shower over, pedestal wash hand basin and low level WC. Tiled walls and wood laminate flooring.
Loft Conversion:Carpet as fitted.
Bedroom 1: 5.69m x 3.66mTwo large eaves storage cupboards, velux windows and carpet as fitted.
En-Suite Shower Room:Fitted with a three piece suite comprising of a walk in shower cubicle, low level WC and vanity wash hand basin. Tiled walls and flooring.
Rear Garden: Approx 80ftMainly laid to lawn with flower and shrub borders. Paved patio area, outbuilding/home office, shed and gate to side providing access to front of house.
Outbuilding/Home Office: 4.6m x 2.16mPower and lighting currently used as a home office and gym.
Off Street Parking:Driveway to front and gate to side for access to rear garden.
