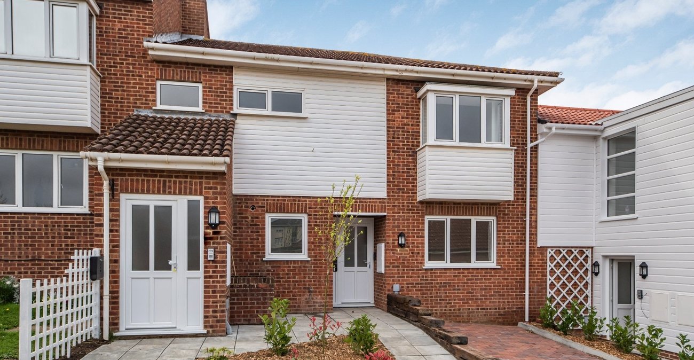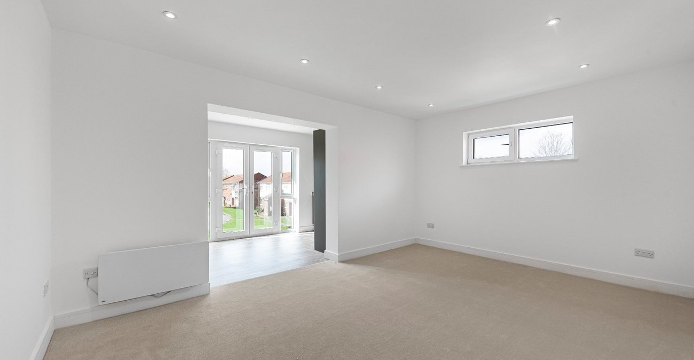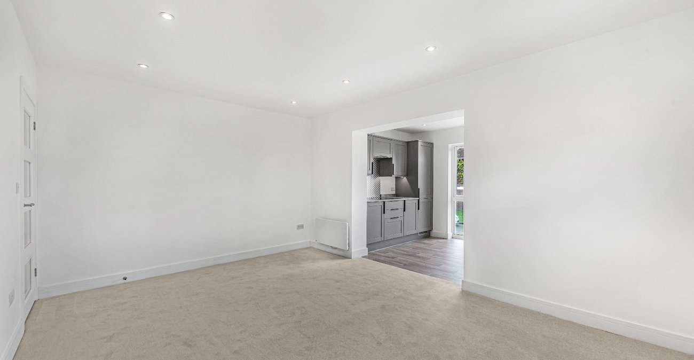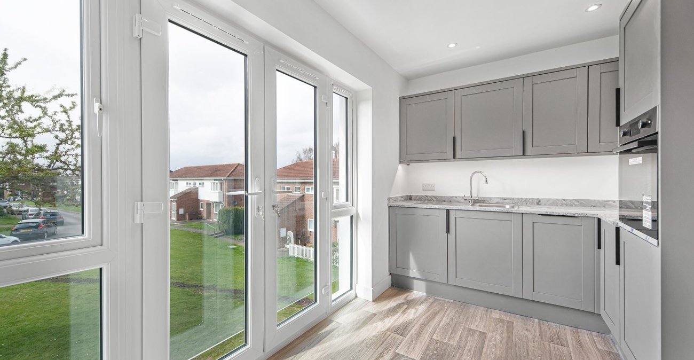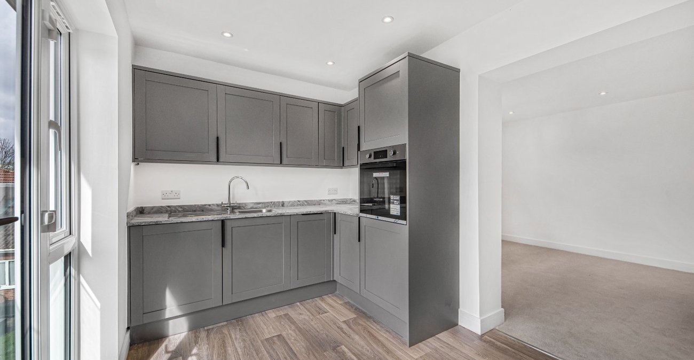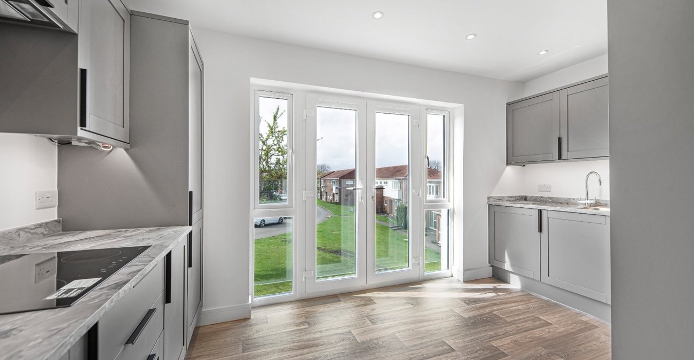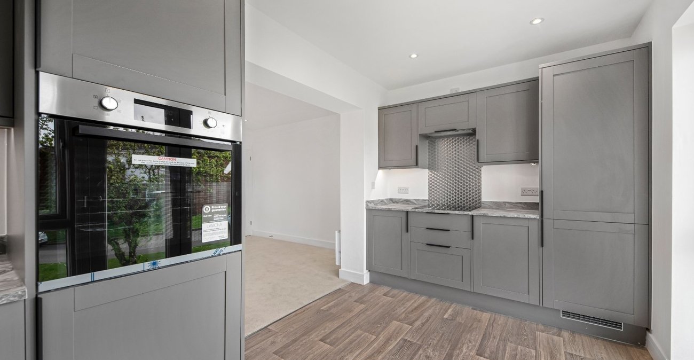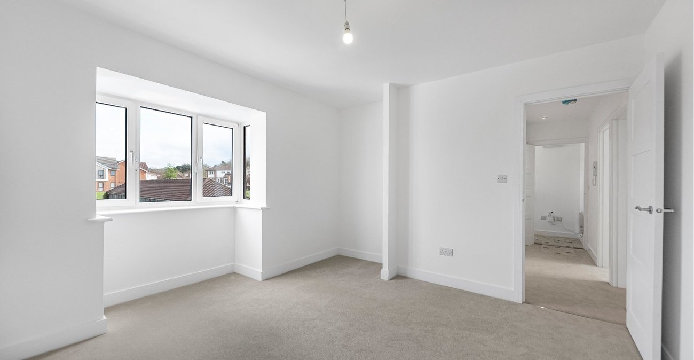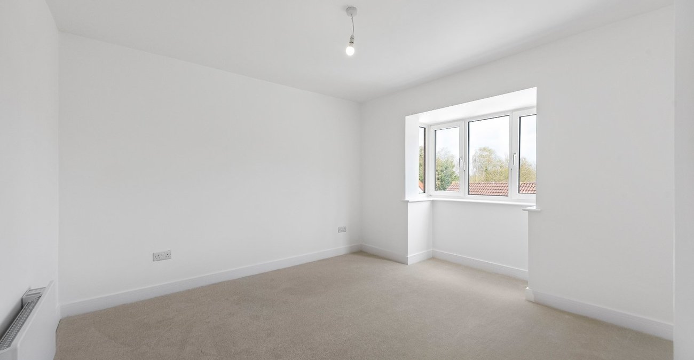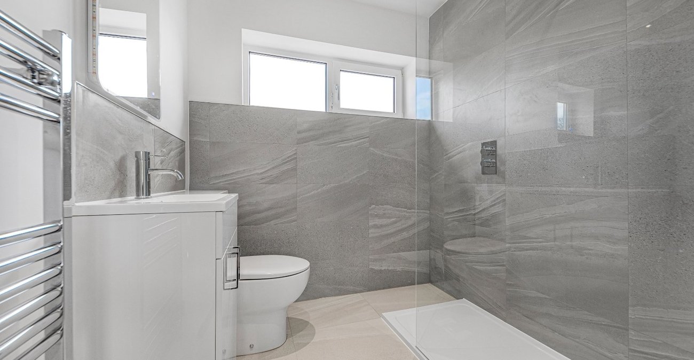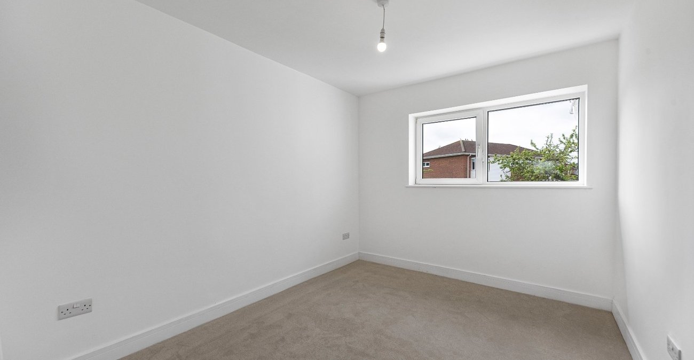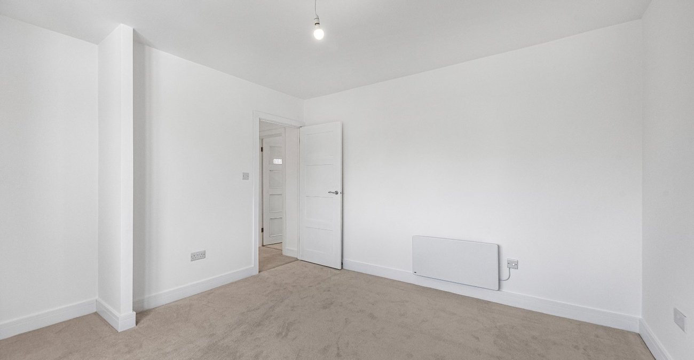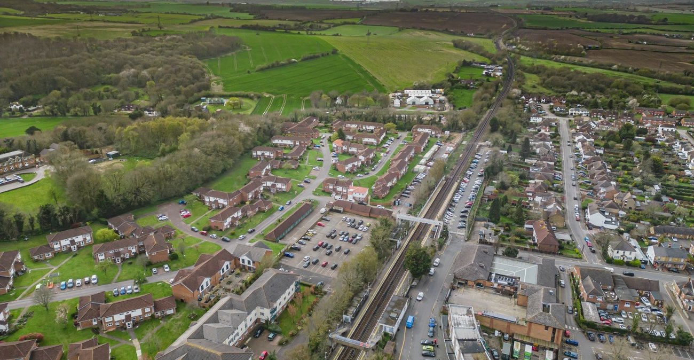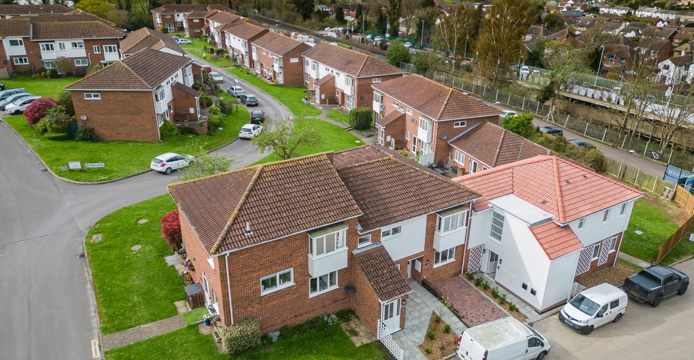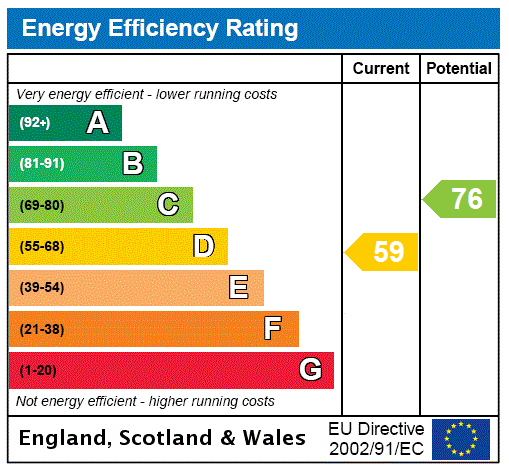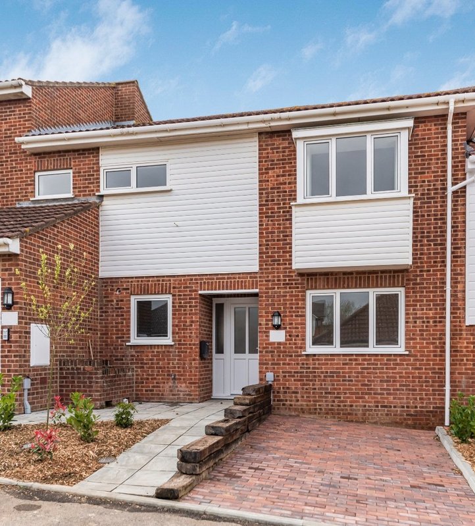Property Information
Ref: GRA240330Property Description
OPEN HOUSE SATURDAY 4TH MAY by APPOINTMENT ONLY. Situated in the SOUGHT BRAMBLEFIELD DEVELOPMENT and available to purchase for the first time with NO AGE RESTRICTIONS is this BILLINGS BUILT NEWLY RENOVATED TWO BEDROOM FIRST FLOOR MAISONETTE with JULIETTE BALCONY overlooking the COMMUNAL GARDENS and NO FORWARD CHAIN. The accommodation comprises OWN ENTRANCE DOOR and SMALL HALLWAY with staircase to the first floor where you will find 10'11 long landing. 16' LOUNGE with open archway to a BRAND NEW FULLY FITTED KITCHEN with INTEGRATED APPLIANCES. There are TWO DOUBLE BEDROOMS and a NEW SHOWER ROOM. All flooring is NEW along with NEUTRAL DECOR THROUGHOUT. A BRAND NEW 125 YEAR LEASE will be created upon completion with a SERVICE CHARGE of £500 per annum. An opportunity not to be missed.
- Total Square Footage: 779 Sq. Ft.
- Double Glazing
- Electric Heating
- 16'' Lounge
- 14' Fully Fitted Kitchen
- New Shower Room
- Juliette Balcony to rear
- Close to Longfield Station
- Brand New Lease
- Viewing Recommended
- maisonette
Rooms
Entrance 2.26m x 1.27mEntrance Door. Large entrance mat. Carpeted staircase to first floor. Window to front opposite staircase. Door to
Inner Hall/Landing 3.33m x 1.3m widening to 2.16mWall mounted entryphone. Built in cupboard housing water cylinder. Electric heater. Carpet.
Lounge Diner 4.85m x 3.43mDouble glazed window to side. Carpet. Electric heater. Inset spots. Open arch to kitchen.
Kitchen 4.3m x 2.3mDouble glazed window to rear. Double glazed doors to Juliette balcony overlooking communal gardens. Newly fitted wall and base units. Worktops. Integrated fridge. Integrated freezer. Integrated dishwasher. Built in washing machine. Built in oven, hob and extractor. Single drainer sink unit. Mixer tap. Worktop lighting. Laminate wood flooring. Inset spots.
Bedroom 1 4.01m x 3.66mDouble glazed bay window to front. Carpet. Electric heater.
Bedroom 2 3.43m x 2.74mDouble glazed window to rear. Carpet. Electric heater.
Shower Room 1.98m x 1.9mDouble glazed window to front. Large walk in shower with overhead spray and hand held attachment. Vanity wash hand basin with low level w.c. Tiled floor. Tiled walls. Heated towel rail. Fitted mirror with sensor lighting. Inset spots. Extractor fan.
