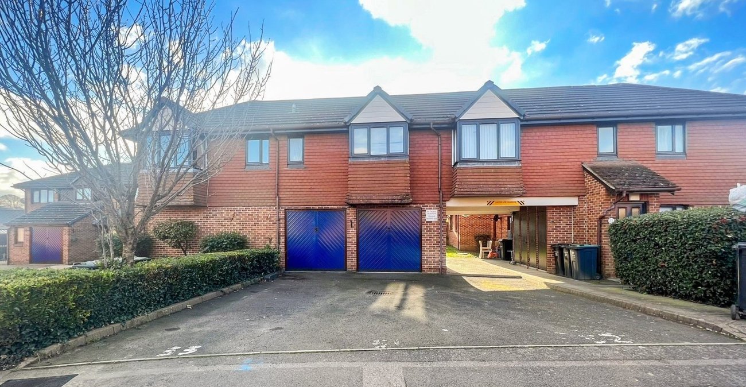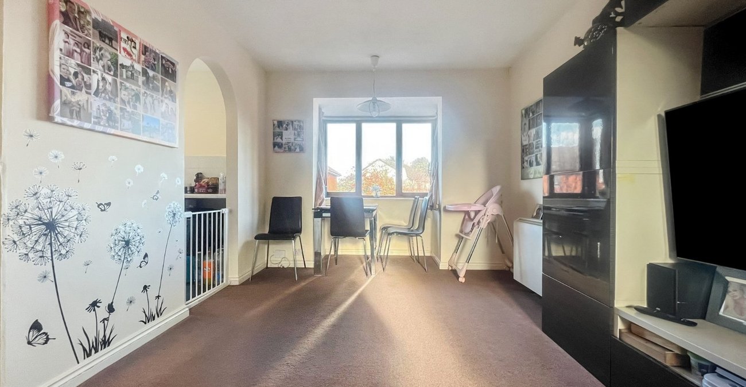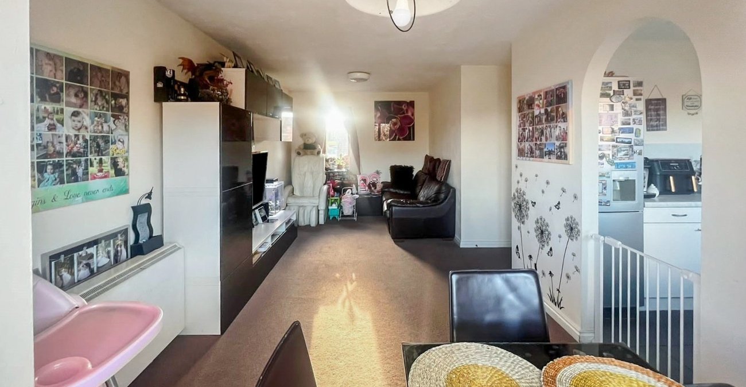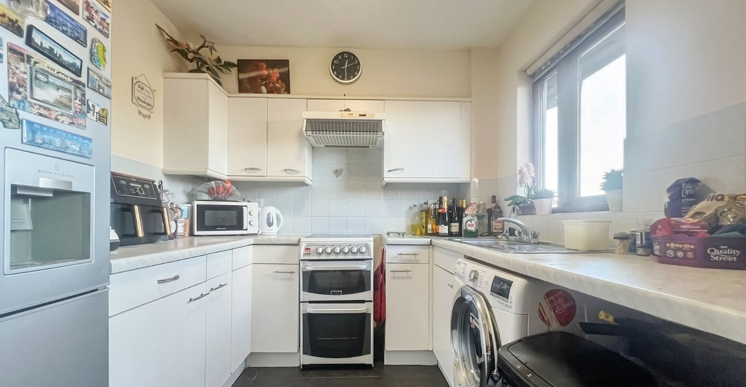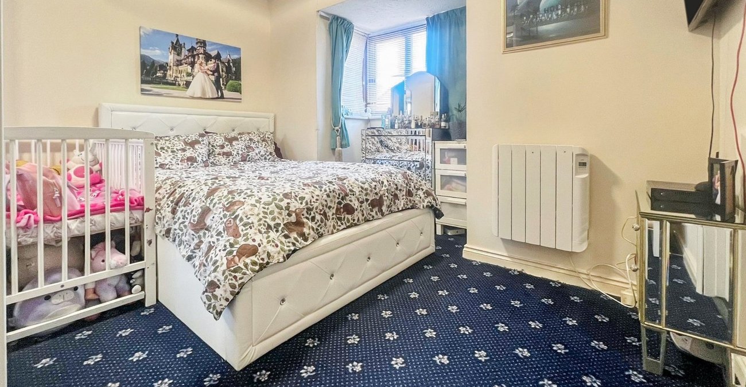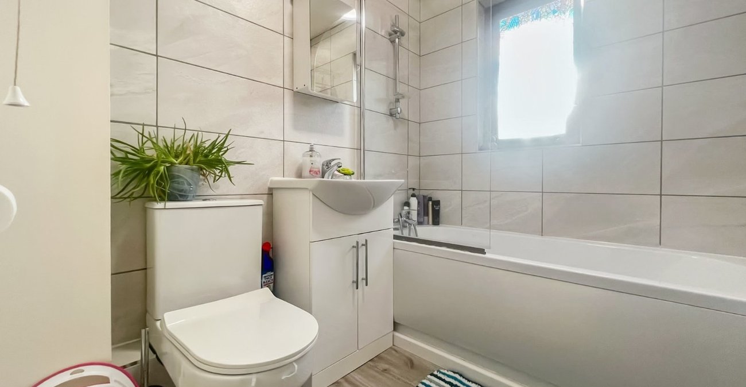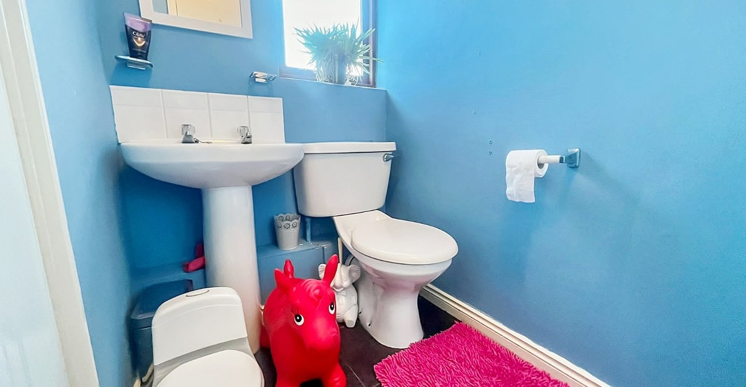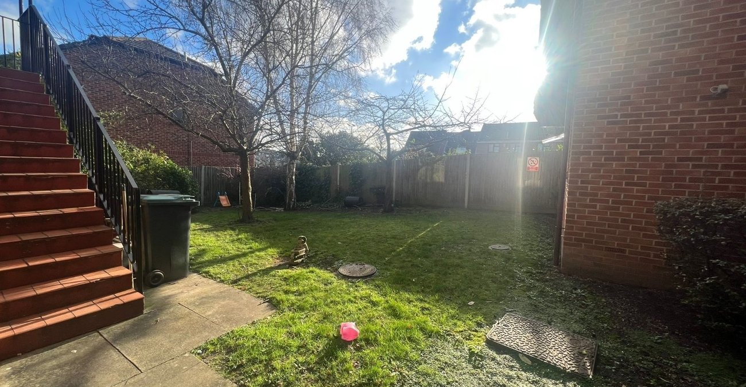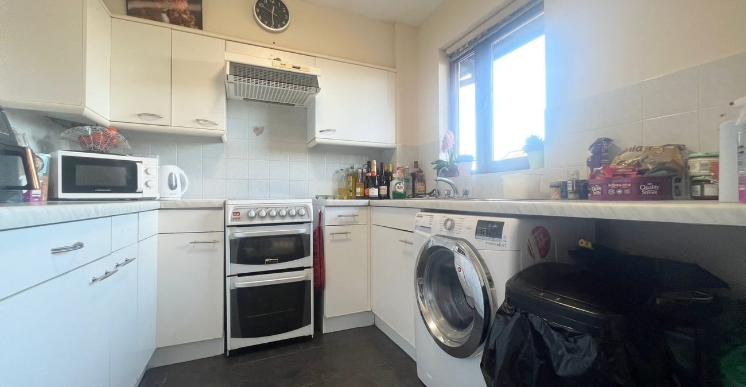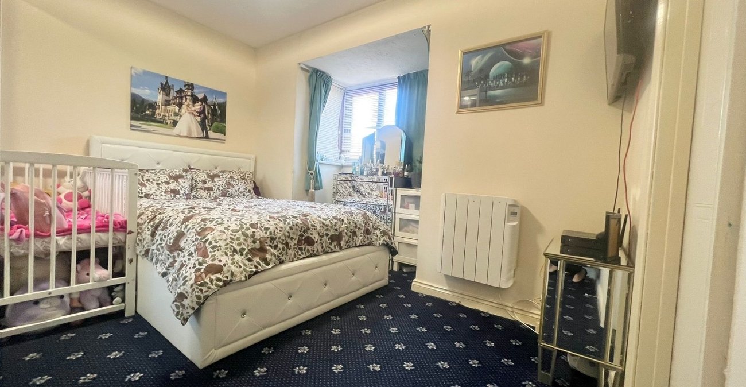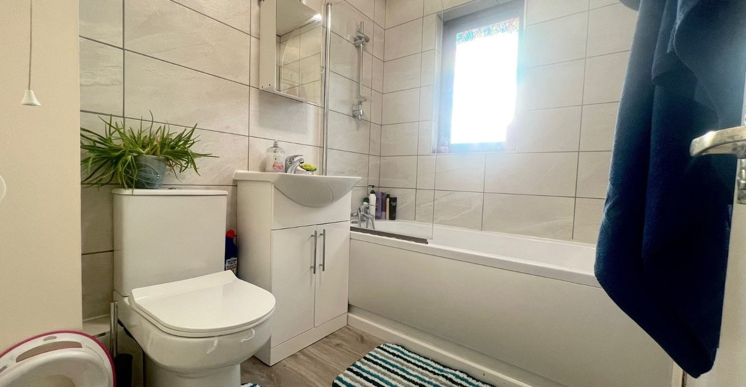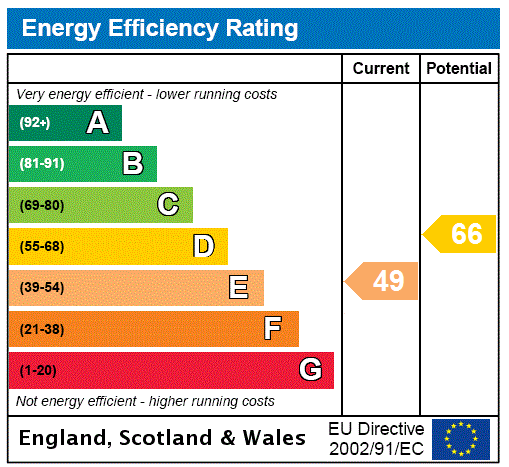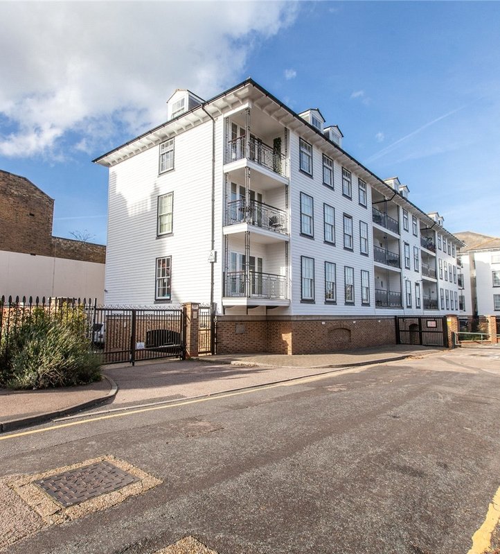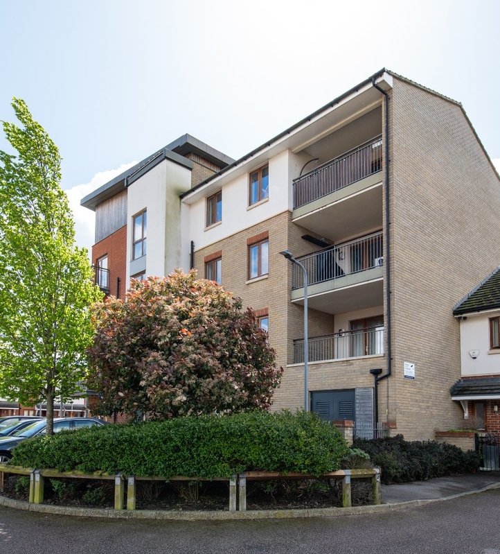Property Information
Ref: GRA230836Property Description
Located in a POPULAR, RESIDENTIAL MODERN DEVELOPMENT within WALKING DISTANCE to Gravesend Town Centre and Train Station is this RARELY AVAILABLE, TWO BEDROOM FIRST FLOOR MAISONETTE.
Accessed via the ENTRANCE HALL, the spacious accomodation consists of; 21.07' x 9.08 DUAL ASEPCT LOUNGE, with direct access into the KITCHEN; MASTER BEDROOM with BUILT IN WARDROBE and ENSUITE W.C. in addition to a 2nd DOUBLE BEDROOM.
The property also uniquely benefits from a PRIVATE REAR GARDEN, GARAGE and DRIVEWAY to front.
Sold with NO FORWARD CHAIN, this would be the IDEAL FIRST PURCHASE or INVESTMENT PROPERTY.
- No Forward Chain
- First Floor
- Garage and Driveway
- Ensuite Toilet
- Two Double Bedrooms
- Electric Heating Throughout
- Private Rear Garden
- Walking Distance to Gravesend Train Station
- maisonette
Rooms
Entrance Hall: 3.1m x 1.32mDouble glazed door into entrance hall. Electric heater to side. Loft hatch. Built-in storage cupboard. Carpet. Doors to:-
Lounge: 6.58m x 2.95mDouble glazed box window to front. Double glazed window to rear. Economy heater to side. Carpet. Opening into kitchen.
Kitchen: 2.41m x 2.4mDouble glazed window to front. Wall and base units with work surface over. Stainless steel sink and drainer unit with mixer tap over. Tiled back splash. Extractor fan. Space for appliances.
Bedroom 1: 3.56m x 3.45mDouble glazed window to front. Electric heater to side. Built-in wardrobe with mirrored front. Carpet.
En-suite: 1.7m x 1.17mDouble glazed frosted window to front. Low level w.c. Pedestal wash hand basin. Door to storage cupboard/ wardrobe. Tiled flooring.
Bedroom 2: 3.58m x 2.74mDouble glazed window to rear. Economy heater to front. Carpet.
Bathroom: 2.06m x 1.73mDouble glazed frosted window to rear. Suite comprising panelled bath with shower over. Sink unit with storage under. Low level w.c. Built-in cupboard housing water tank. Partly tiled walls. Laminate flooring.
