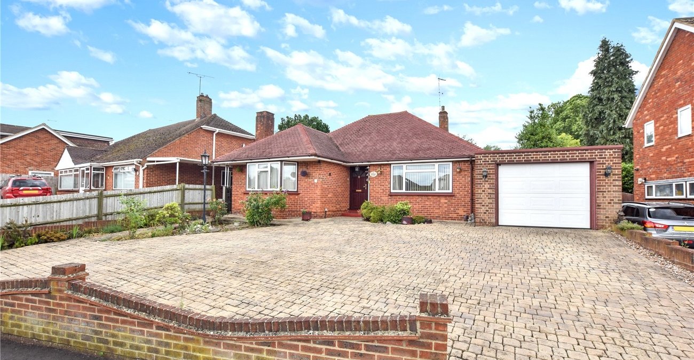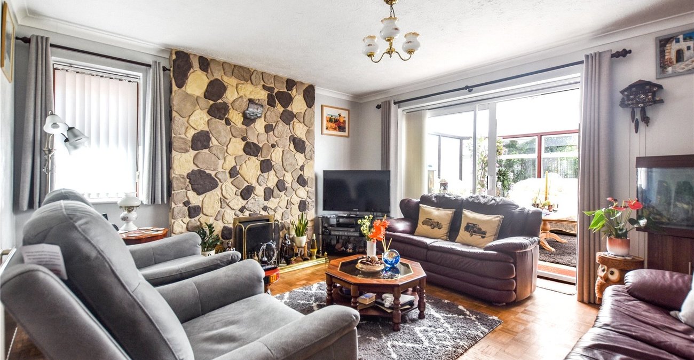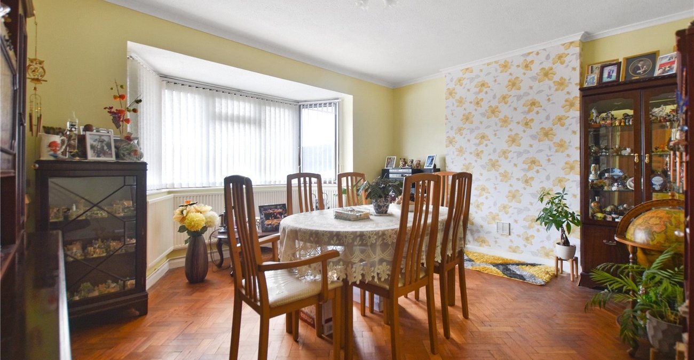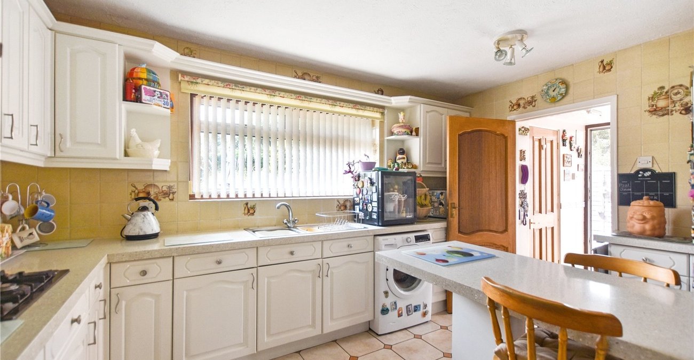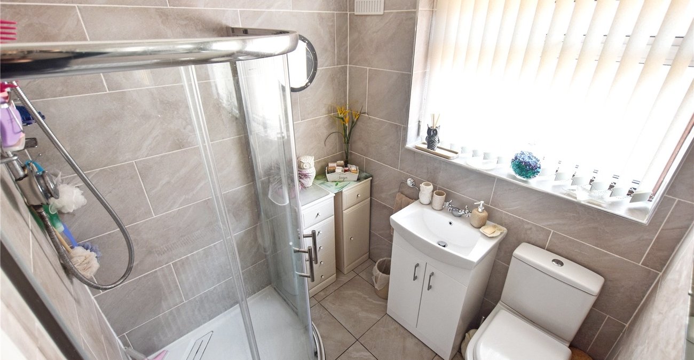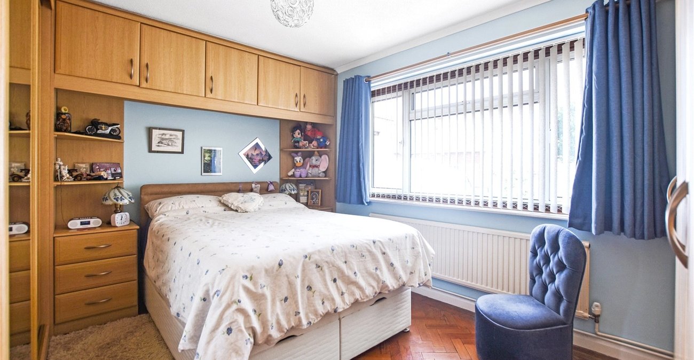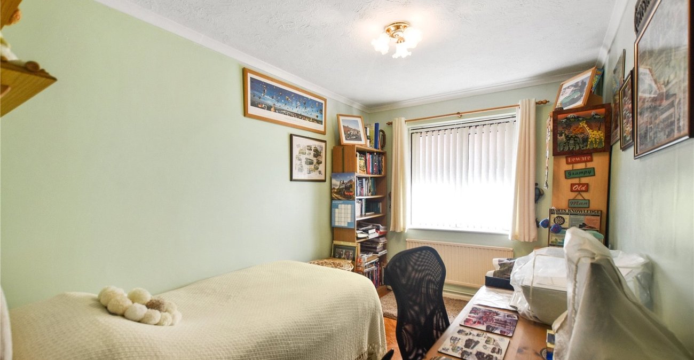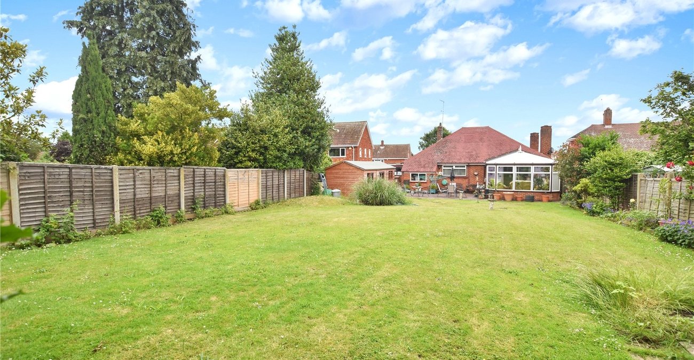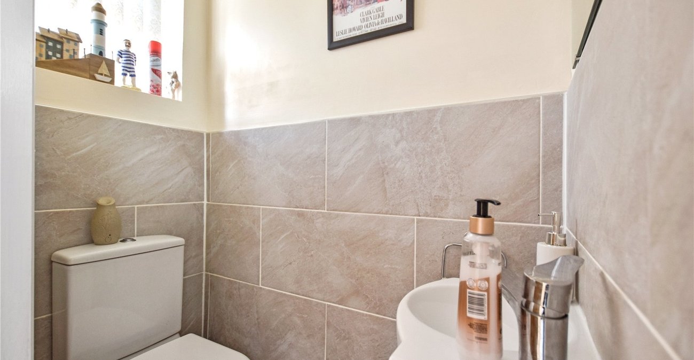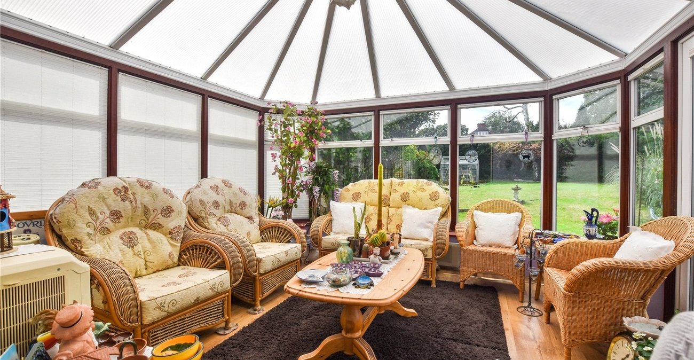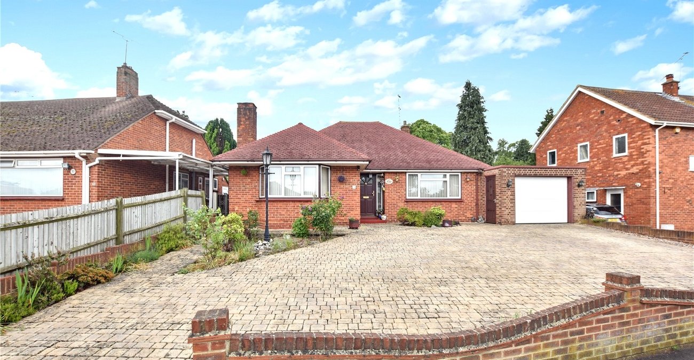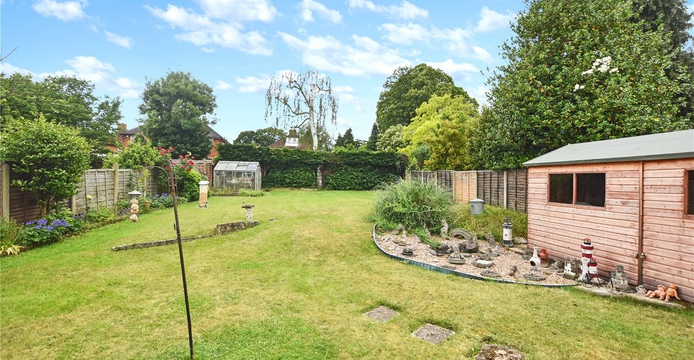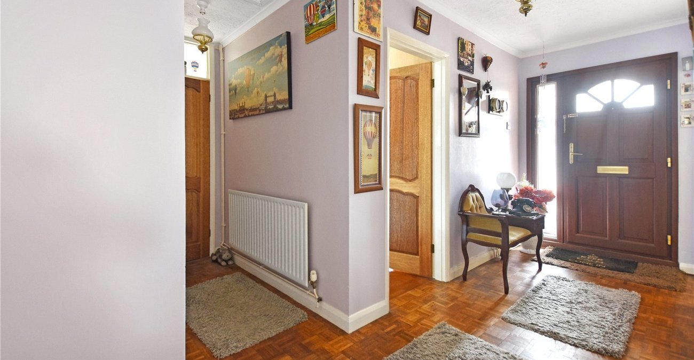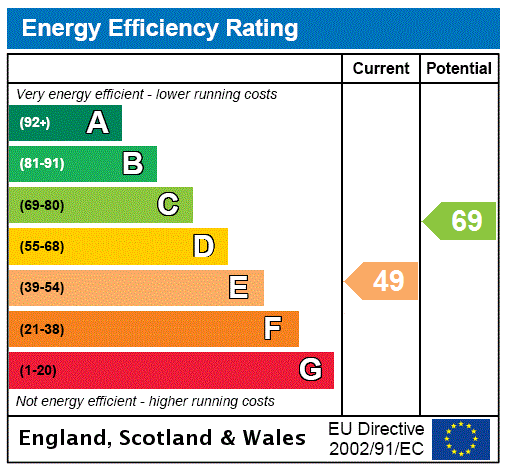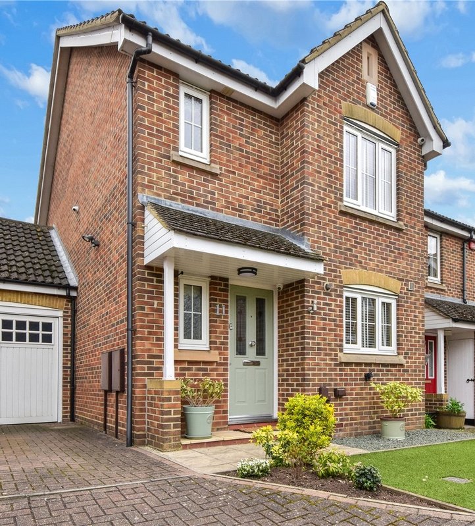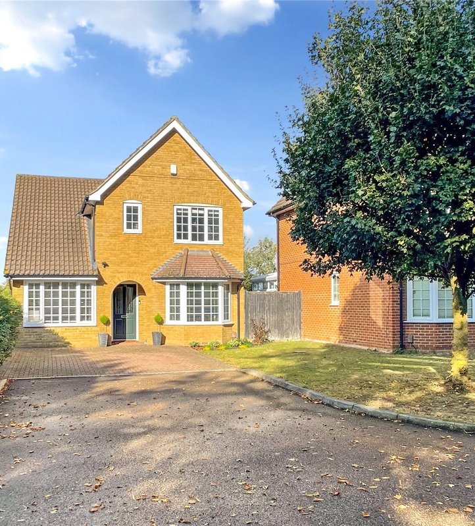Property Information
Ref: BXL210162Property Description
GUIDE PRICE £650,000
Located in a highly desirable road in the Joydens Wood area that is conveniently located within walking distance to a parade of shops, popular schools, parks and woodland is this well-proportioned 3 bedroom detached bungalow that offers fantastic potential to extend (STPP) to create an even larger home if required.
- Fully Double Glazed
- Gas Central Heating
- Ample Off Road Parking
- Close to Amenities
- South West Facing Garden
- Potential to Extend + Convert (STPP)
- bungalow
Rooms
Entrance Hall 4.67m x 1.45mDouble glazed frosted window and door to front. 3 Built-in cupboards. Access to loft. Parque flooring.
Lounge 4.34m x 3.89mDouble glazed sliding door to conservatory rear aspect. Double glazed frosted window to side. Coved ceiling. Feature gas fire. Parque flooring. Radiator.
Conservatory 4.1m x 3.8mDouble glazed to all aspects. Double glazed double doors to side aspect. Window blinds. Wood laminate flooring.
Kitchen 4.2m x 2.95mDouble glazed window to rear. Double glazed door to side. Range of wall and base units. Space for fridge freezer. Breakfast bar. Radiator. Integrated oven and grill. Integrated gas hob. Extractor cooker hood over. Stainless steel sink drainer with chrome mixer tap. Plumbed for washing machine. Tiled floor.
Inner lobbyAccessed from kitchen leading to the side of property. Double glazed frosted door to side. Pantry cupboard. Built in cupboard. Tiled floor.
Ground Floor WCDouble glazed window to side. Low level WC. Wash hand basin. Tiled floor and walls.
Bedroom 1 4.32m x 4.1mDouble glazed bay window to front. Coved ceiling. Gas fire. Radiator. Parque flooring.
Bedroom 2 3.96m x 3.2mDouble glazed window to front. Built-in wardrobes overhead storage and bedside cabinets. Parque flooring. Radiator.
Bedroom 3 4.34m x 2.36mDouble glazed frosted window to side. Radiator. Coved ceiling. Parque flooring.
BathroomDouble glazed frosted windows to side. Shower cubicle with Aqua Lisa mains fed shower. Wash hand basin. Low level WC. Tiled walls. Radiator.
FrontIn and out drive providing ample off-road parking. Access to garage to the side of property. Shrubs in borders and rockery feature. Lantern.
Garage 4.7m x 3.48mElectronically operated up and over door . Power and light.
Rear garden 24.38m80ft. Mainly laid to lawn. Shrubs in borders. Greenhouse. Patio area. Outside tap. Security sensor light. Shed (24ft x 8ft)
