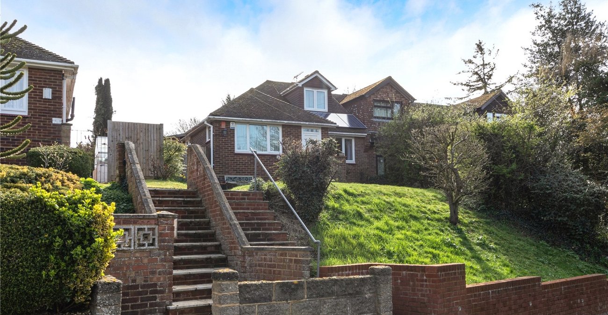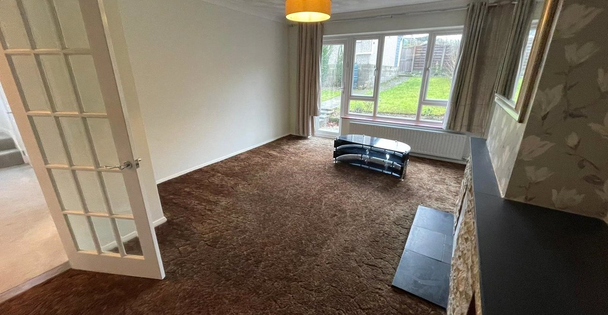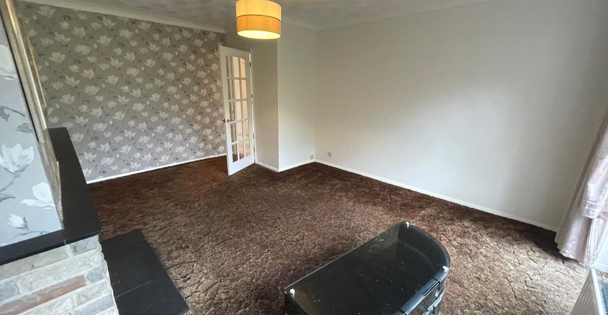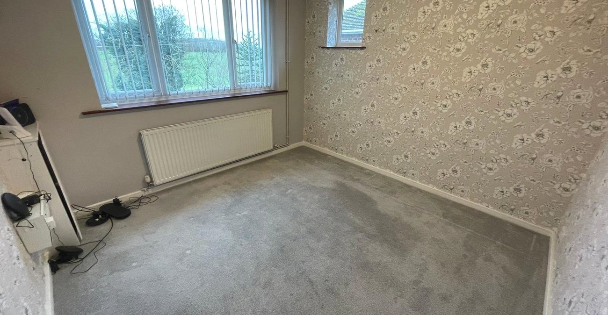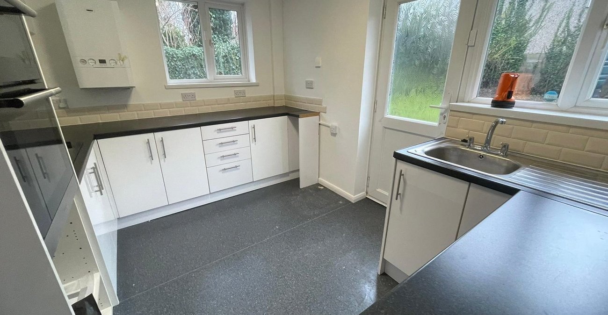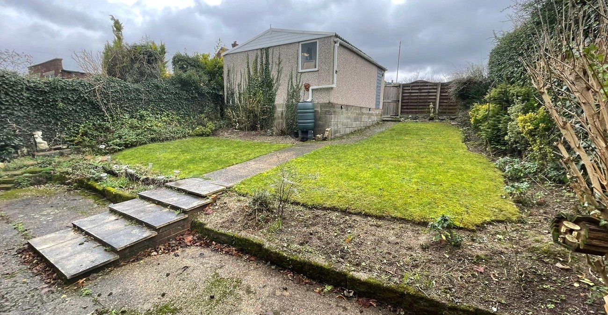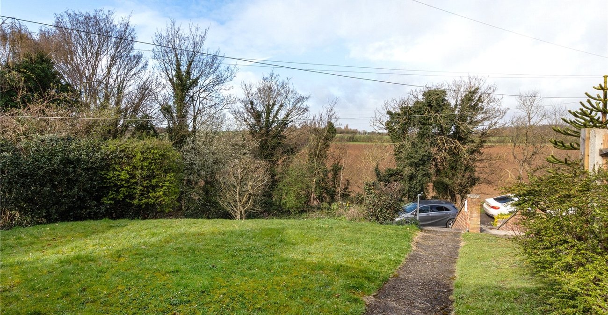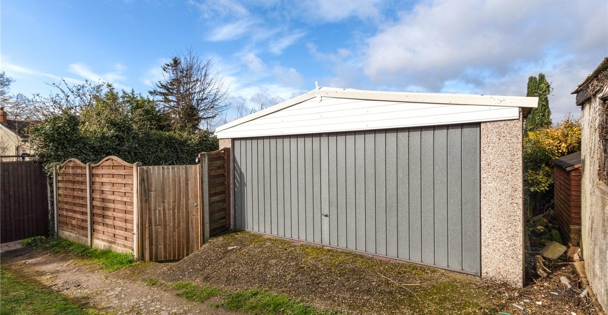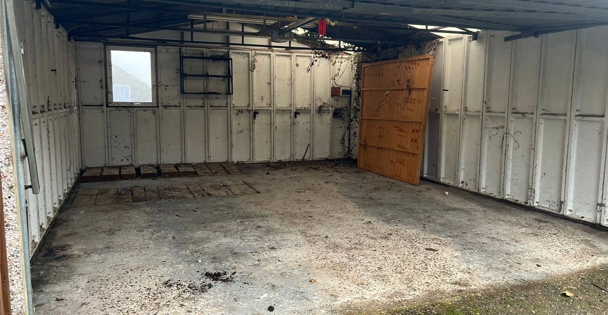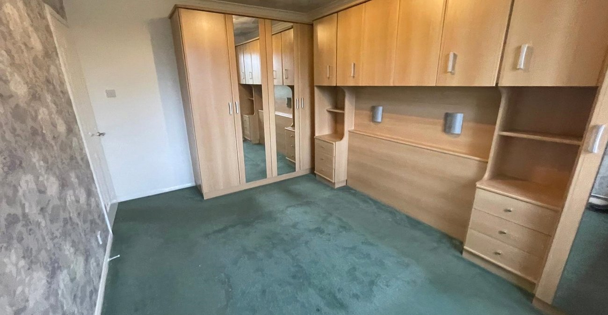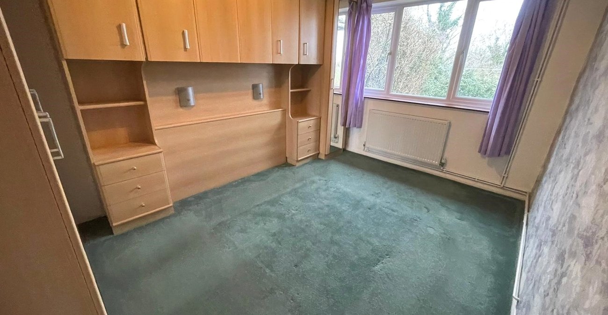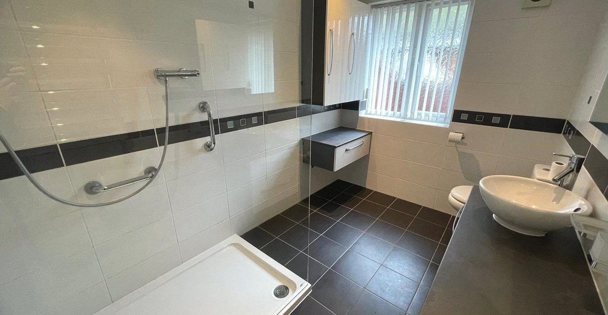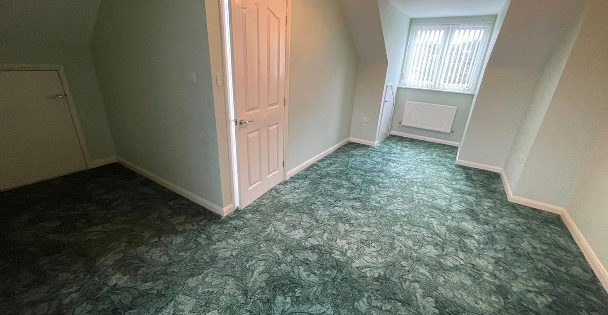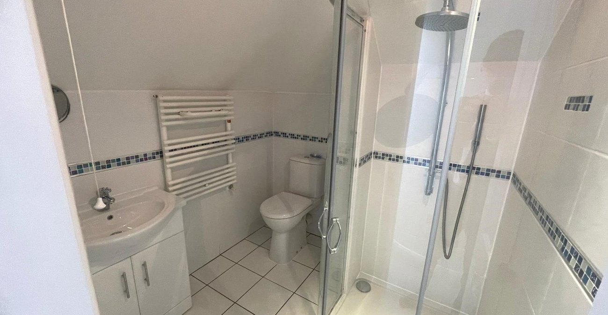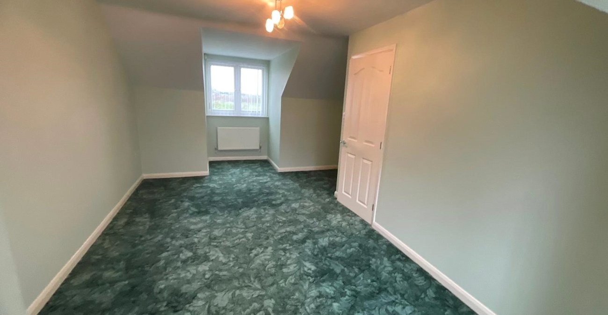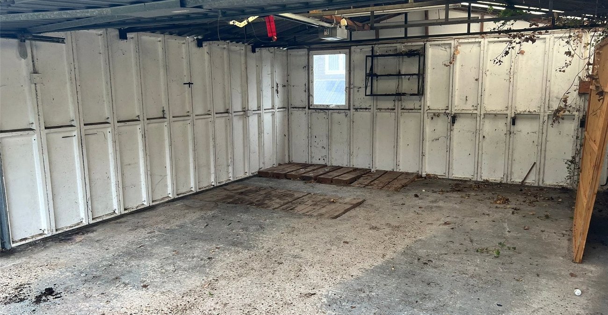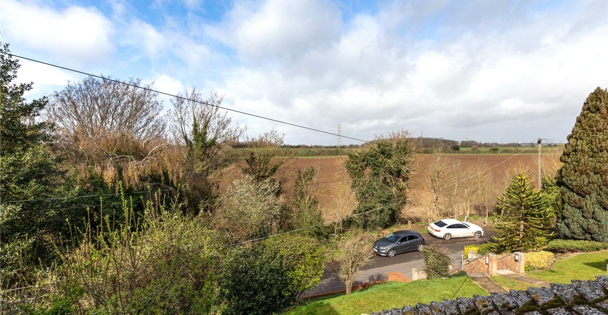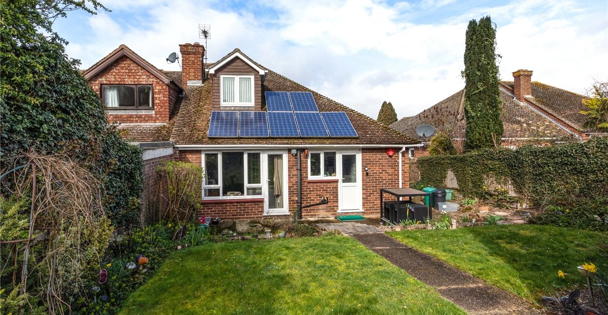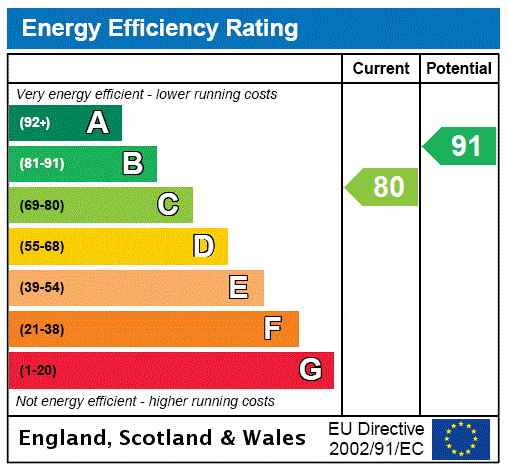Property Information
Ref: GRA220683Property Description
NO CHAIN INVOLVED. VIRTUAL TOUR AVAILABLE. Situated on the very edge of ISTEAD RISE with VIEWS of SURROUNDING COUNTRYSIDE to the front is this THREE BEDROOM SEMI DETACHED CHALET RESIDENCE and a DETACHED DOUBLE GARAGE with remote up and over door via right of way at the rear which is in excellent order throughout and offered with NO FORWARD CHAIN. The ground floor accommdation comprises ENTRANCE HALL. TWO BEDROOMS 16' LOUNGE. SHOWER ROOM and CLOAKS CUPBOARD. On the first floor is a 22' DUAL ASPECT BEDROOM and SEPARATE SHOWER ROOM. Externally is a LAWNED FRONT GARDEN and MAINLY LAID TO LAWN REAR GARDEN The property also has SOLAR PANELS which provide a discount tariff for electric. EARLY VIEWING STRONGLY RECOMMENDED.
- Double Glazing
- Gas Central Heating
- 16' Lounge
- Modern Fitted Kitchen
- 22' First Floor Bedroom
- Two Shower Rooms
- No Chain Involved
- Viewing Recommended
- bungalow
Rooms
Porch:UPVC door to front with Frosted double glazed window to side. Vinyl flooring. Door to entrance hall. Door to:-
Entrance Hall:Carpet. Radiator. Coved ceiling. Built-in airing cupboard. Under-stairs storage cupboard. staircase to first floor. Doors to:-
Lounge: 4.88m x 3.9mDouble glazed door to garden. Double glazed window to rear. Open fireplace. Double radiator. Carpet.
Cloakroom: 1.65m x 0.9mFrosted double glazed window to side. Carpet.
Kitchen: 3.48m x 2.7mDouble glazed window to side. Double glazed window to rear. Double glazed door to garden. Modern fitted wall and base units with roll top work surface over. Built-in double oven and hob with extractor hood over. Wall mounted combination boiler.
Bedroom 1: 4.1m x 2.95mDouble glazed window to front. Carpet. Radiator.
Bedroom 2: 3.18m x 3.15mDouble glazed window to front with views over fields. Carpet. Radiator. Coved and textured ceiling. Built-in cupboard housing meters and fuse box. (Currently used as dining room).
Bathroom: 3.18m x 2.08mFrosted double glazed window to side. Suite comprising walk-in double shower area. Vanity wash hand basin with cupboard below. Low level w.c. Tiled flooring. Heated towel rail. Coved ceiling with inset spotlights. Mirror with sensor light.
First Floor Landing:Double glazed Velux window to roof. Double glazed window to side. Carpet. Doors to:-
Bedroom 3: 6.99m x 2.84m (Widening to 3.12m)Double glazed window to front. Double glazed window to rear. Carpet. Two radiators. Access to eaves storage.
Shower Room: 1.98m x 1.83mSuite comprising tiled shower cubicle. Vanity wash hand basin. Low level w.c. Built-in cupboard. Tiled flooring. Heated towel rail.
