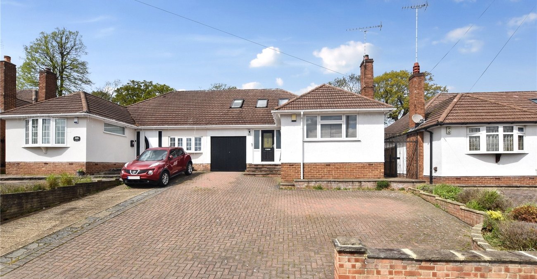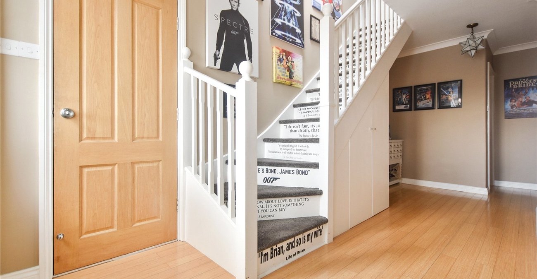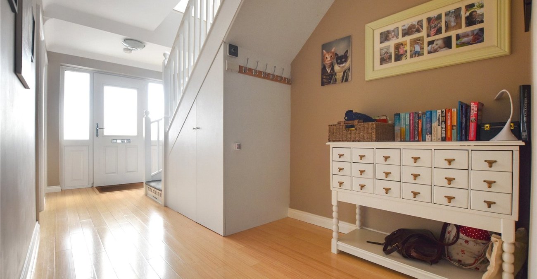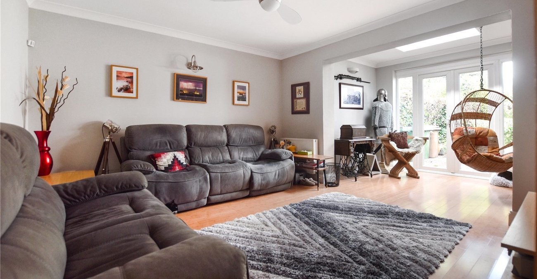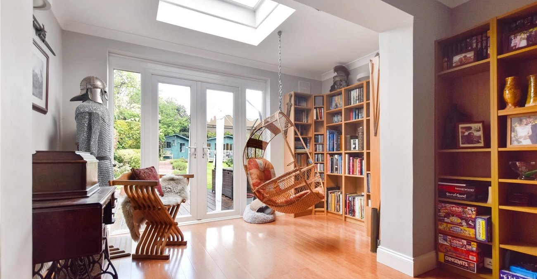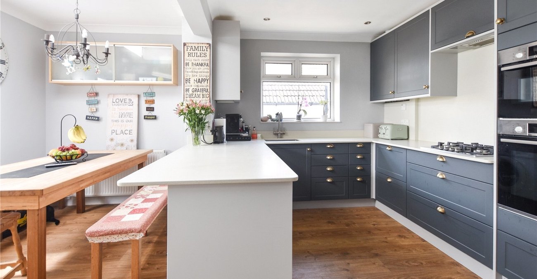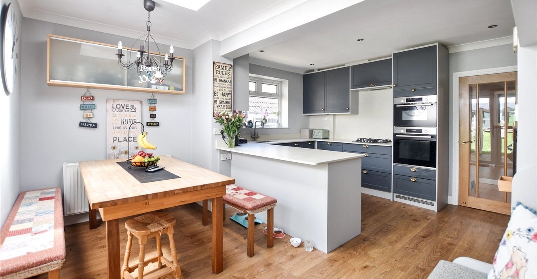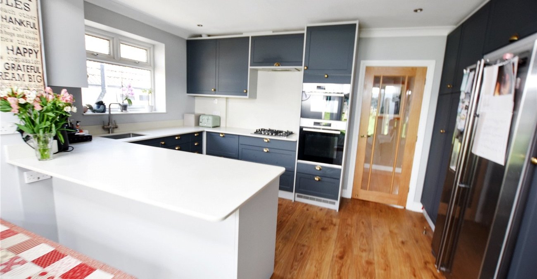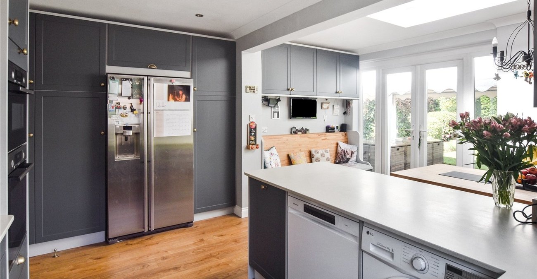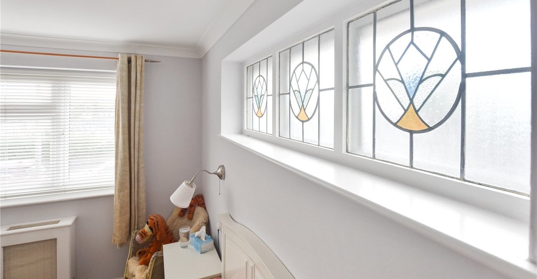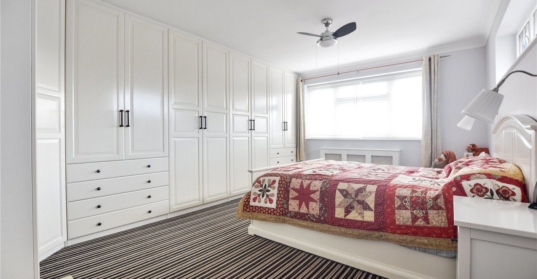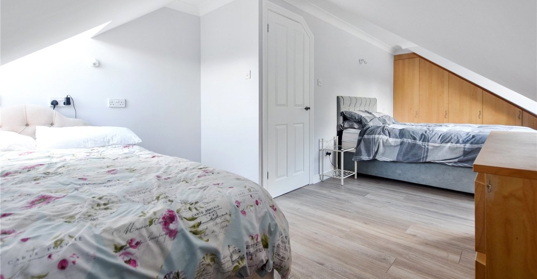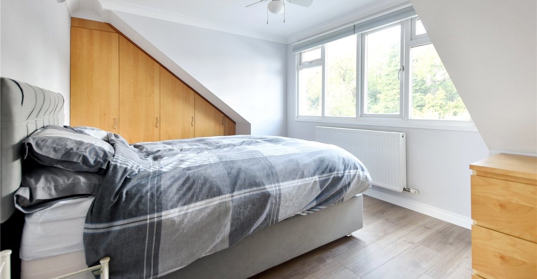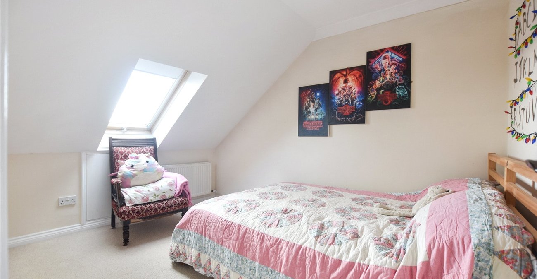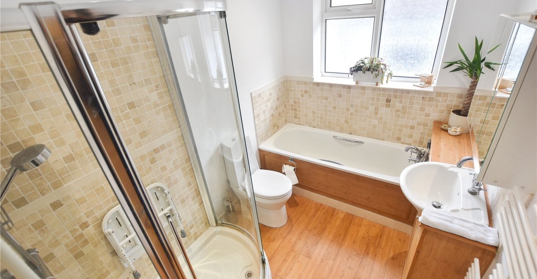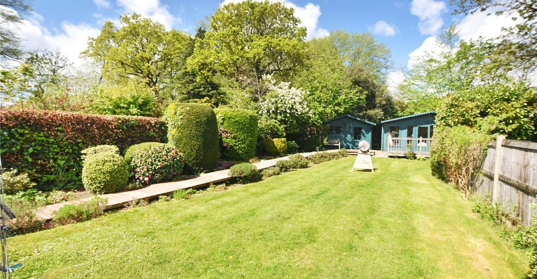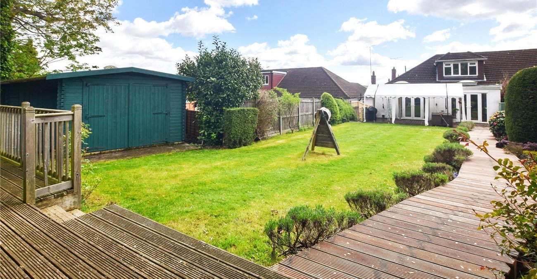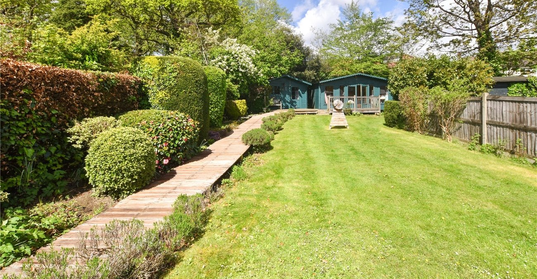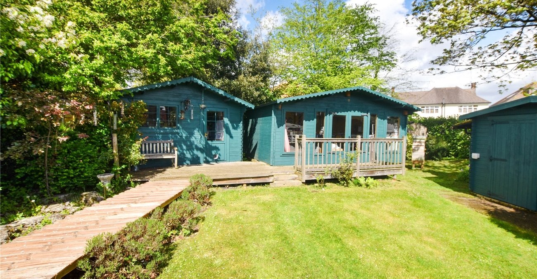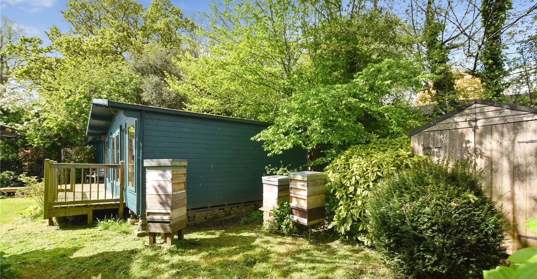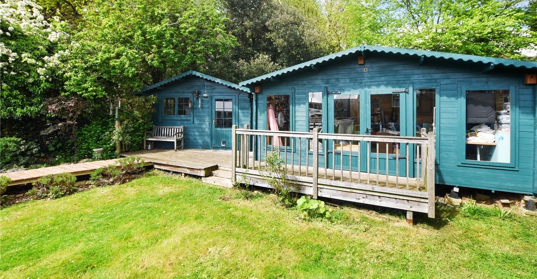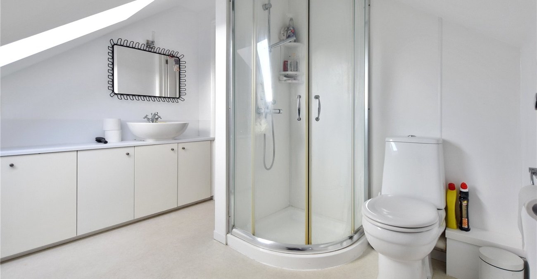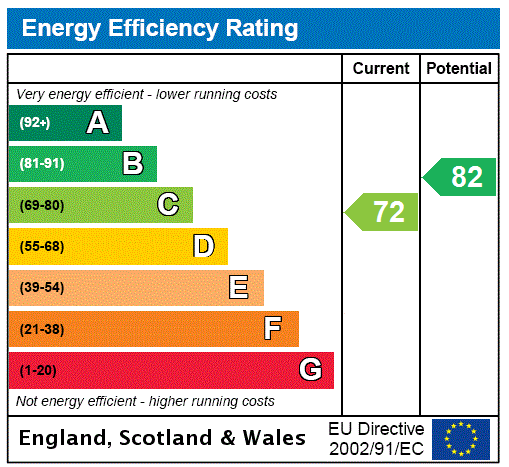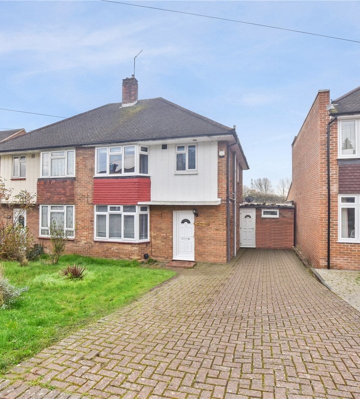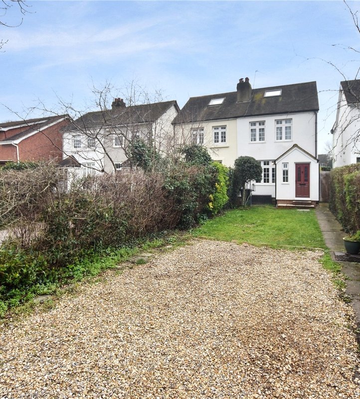Property Information
Ref: BXL240038Property Description
Guide Price £675,000 to £700,000. Located in a desirable Bexley Village area within walking distance to the High Street is this greatly extended four bedroom semi-detached bungalow that has been much loved and improved by the current conscientious owners over a period of many years. Furthermore, the property benefits from a secluded larger than average rear garden with a variety of outbuildings to suit your preferred recreational pursuit or for secure storage. Viewing is highly recommended.
- 4 Generously Sized Bedrooms
- Bathroom and Shower Room
- Secluded 88ft Garden with 3 Outbuildings
- Ample Off-Road Parking and Integral Garage
- Impressive Kitchen/Diner
- Large Welcoming Entrance Hall
- bungalow
Rooms
Entrance HallDouble glazed frosted windows and door to front. Stairs to 1st floor accommodation. Coved ceiling. Radiator. Cupboards under stairs. Access to integral garage. Feature bamboo flooring.
Bedroom 1Double glazed window to front. Built-in wardrobes and drawers to one wall. Radiator with cover. Original feature frosted stained glass window to side.
Bedroom 2Double glazed window to side. Coved ceiling. Radiator. Engineered oak flooring.
LoungeDouble glazed windows and double doors to rear. Skylight. Coved ceiling. Feature fan light. Wall lights. Radiator. Feature bamboo flooring.
Kitchen DinerRange of wall and base units with Apollo Slab tech resin worktops. Feature Proboil System with accompanying brushed chrome hot water swan neck mixer filter tap. Inset sink. Plumbed for washing machine. Plumbed for dishwasher. Integrated oven with a further microwave oven. Space for American sized for fridge freezer with water dispenser. Integrated gas hob with extractor hood over. Ample built-in storage including feature storage drawers. Skylight. Feature built-in seat with cushion covers and storage built-in under. Double glazed double doors and windows to rear with views out to garden. LPV flooring.
BathroomDouble glazed frosted window to side. Panel bath with Shower attachment. Enclosed vanity sink with chrome mixer tap. Heated towel rail. Large walk-in shower with mains fed overhead shower and detachable handheld shower. Feature travertine tiling. Bamboo flooring. Low level WC.
LandingCoved ceiling. Velux window to front.
Bedroom 3Double glazed window to rear. Velux window to side. Built-in wardrobes to one wall. Feature fan light. Radiator. Access to storage eaves. Wood laminate flooring.
Bedroom 4Velux window to front. Access to storage eaves. Radiator. Coved ceiling.
Shower RoomVelux window to front. Shower cubicle with mains fed overhead shower and further detachable handheld shower. Low-level flush WC. Chrome heated towel rail. Built-in cupboards with shelf over and enclosed sink with mixer tap. Access to storage eaves. Vinyl flooring.
GarageOpen-out doors. Ample racking shelves to 2 walls. Power and light. Door into entrance hall.
Rear garden 26.82m88ft Opening to a wider width to the end of the secluded rear garden . Large decking patio area. Outside power and light. Decked path leading to the end of the garden with an attractive veranda area. A wide variety of mature shrubs and manicured hedges. Mainly laid to lawn. Two. Outbuildings with power and lights. Secure side gate access. Outbuilding 1 (19ft x 16ft) with power and light. Outbuilding 2 (12ft x 12ft) with power and light. further Workshop with power and light. (16ft x 15ft) Private corner area to the end of garden currently used as an Apiary for Bee keeping.
