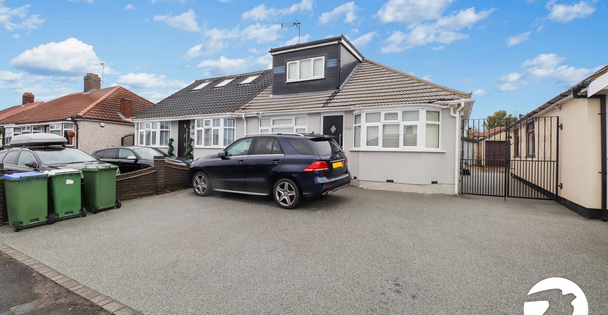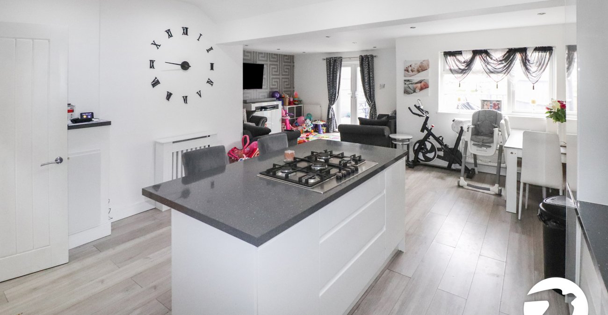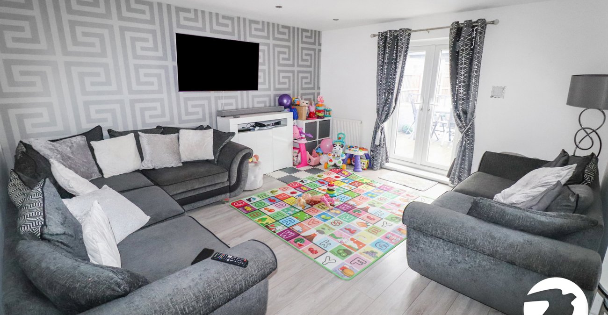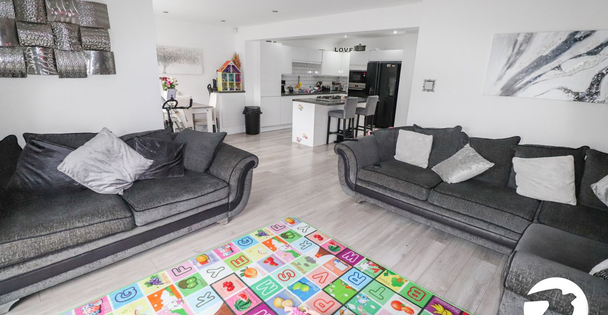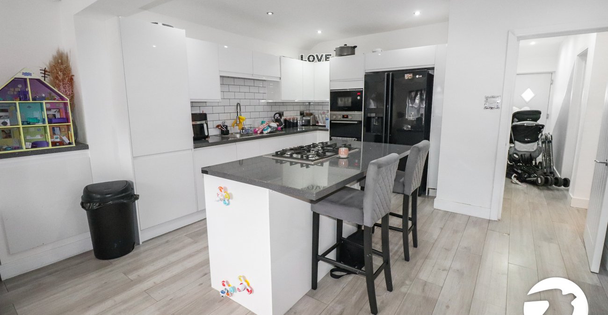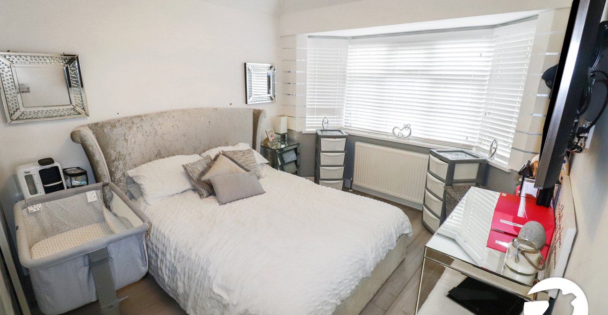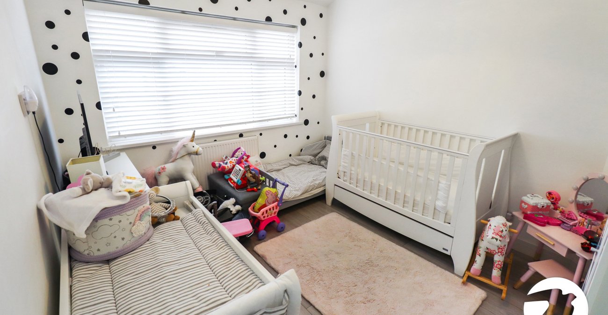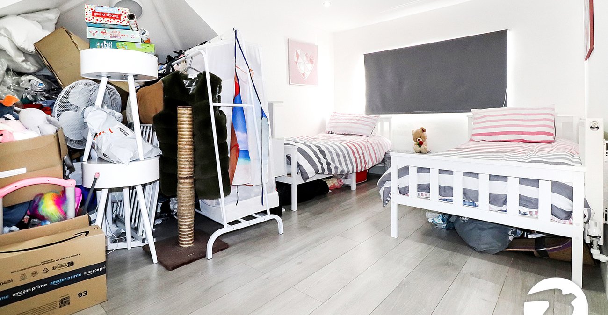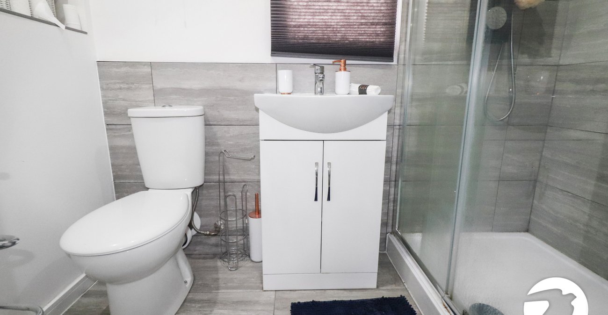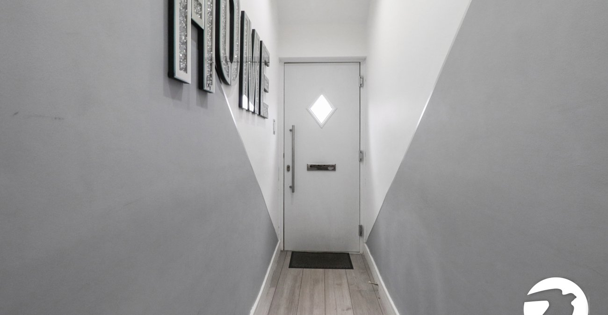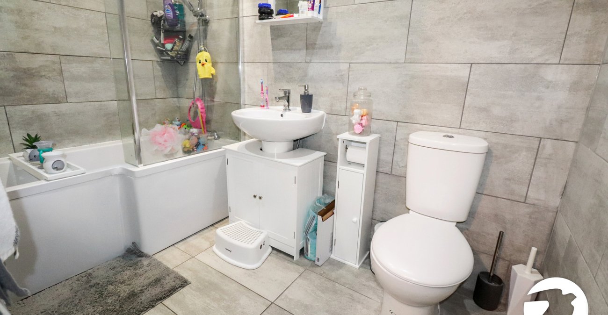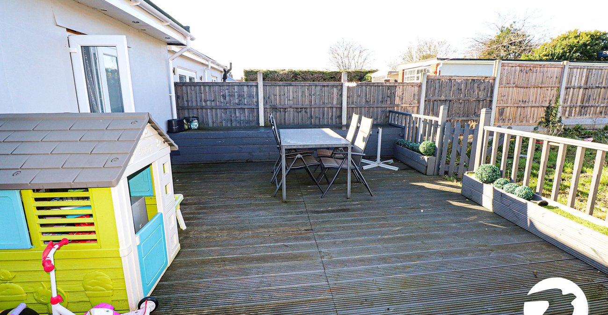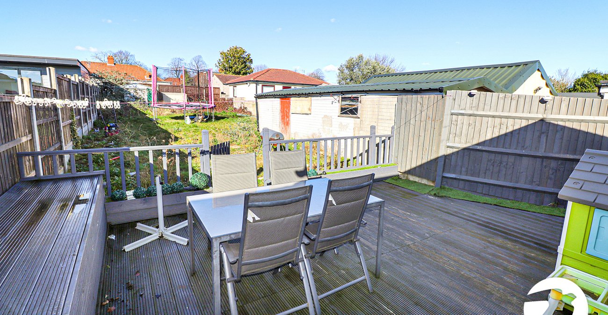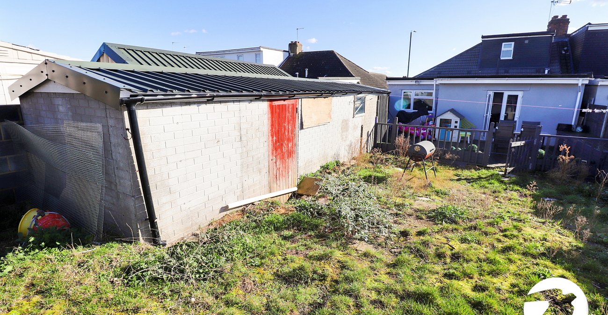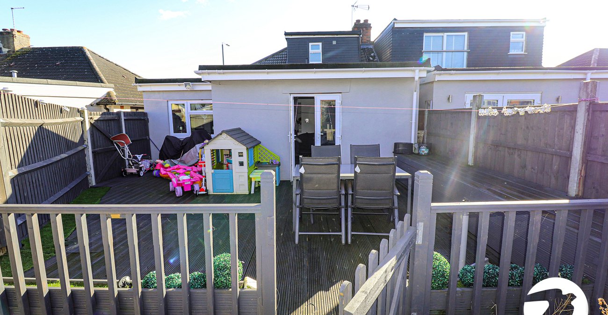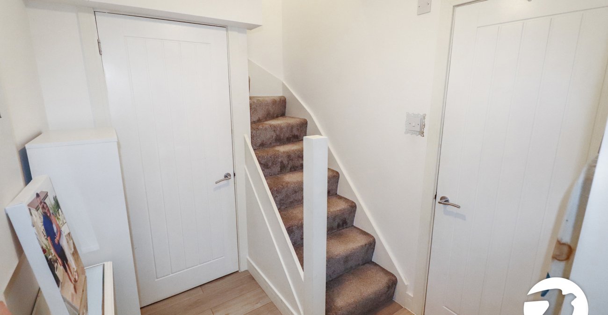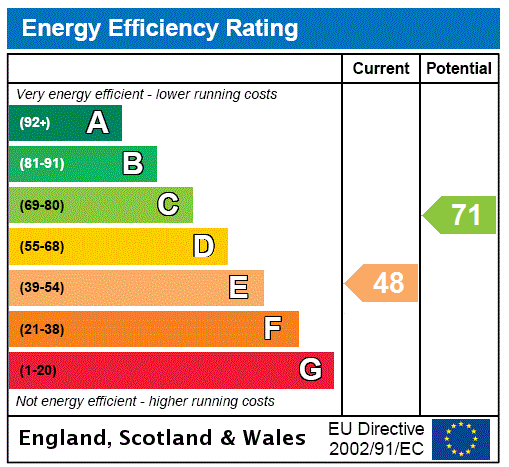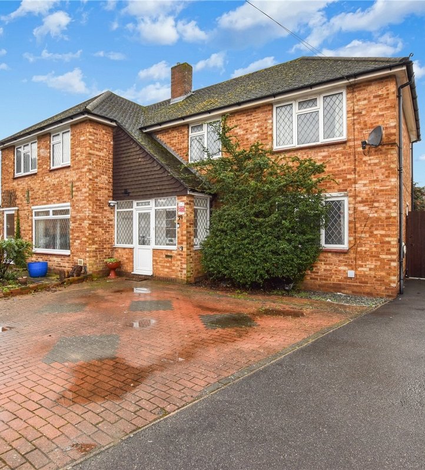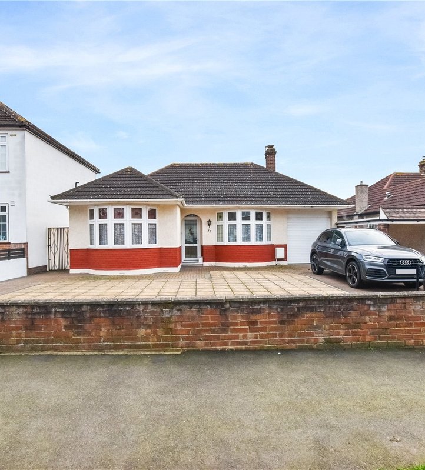Property Information
Ref: BEL240049Property Description
** Guide price £500,000-£525,000 **
Introducing this contemporary semi-detached bungalow, a true gem in the sought-after area. With a modern and stylish design, this property offers a comfortable and convenient lifestyle, boasting three well-proportioned bedrooms, this home is perfect for a growing family or those seeking additional space for guests or a home office and has the convenience of off-street parking for multiple cars.
The property features a charming garden and a delightful decking area, providing the perfect setting for outdoor gatherings and relaxation. A significant advantage of this property is its no-chain status, ensuring a smooth and hassle-free purchasing process.
Situated within close proximity to the local station, just 1.2 miles away, commuting is made easy, making this property an ideal choice for those needing to travel regularly. This bungalow truly offers modern living at its finest, with its sleek design, desirable location, and ample space. Don't miss out on the opportunity to make this stunning property your home. Book your viewing today!
- Three double bedrooms
- Two bathrooms
- Off street parking
- Garage
- Modern decor
- No onward chain
- bungalow
Rooms
Entrance HallComposite door to front, radiator, understairs storage
Open plan living/kitchen 7.47m x 6.83mto widest point. Double glazed french doors to rear, double glazed window to rear, radiators, laminate flooring, range of wall and base units with work surfaces above , island with inset gas hob, integrated oven and microwave, space for fridge/freezer, plumbing for washing machine, sink with mixer tap
Bedroom 1 4.3m x 3.1mDouble glazed window to front, radiator, laminate flooring
Bedroom 2 3.66m x 3.07mDouble glazed window to front, radiator, laminate flooring
BathroomPedestal wash hand basin, concealed cistern wc, bath with shower above, tiled walls and floor, heated towel rail, extractor fan
Bedroom 3/Loft room 4.57m x 4.04mDouble glazed window to front, radiator, laminate flooring
En-suite shower roomDouble glazed window to rear, shower cubicle, wash hand basin, concealed cistern wc, tiled walls and floor
GardenMainly laid to lawn, decked area
ParkingOff street parking to front
GarageShared driveway leading to detached garage
