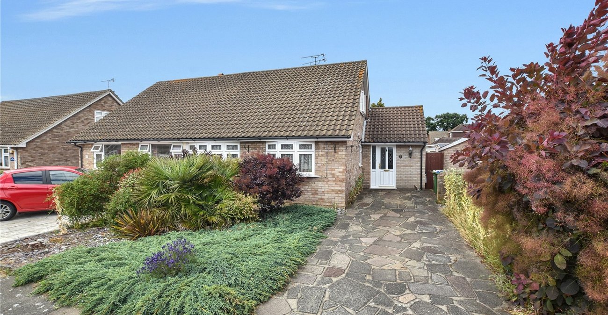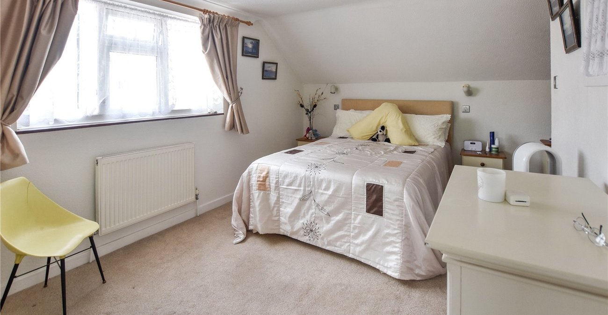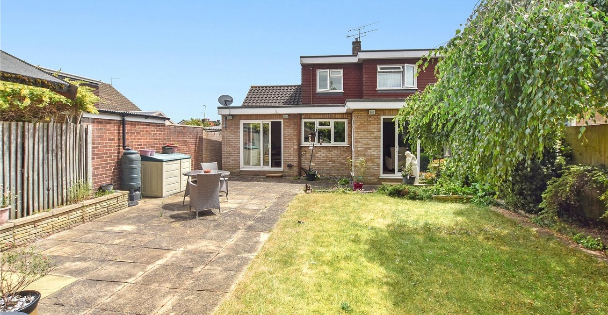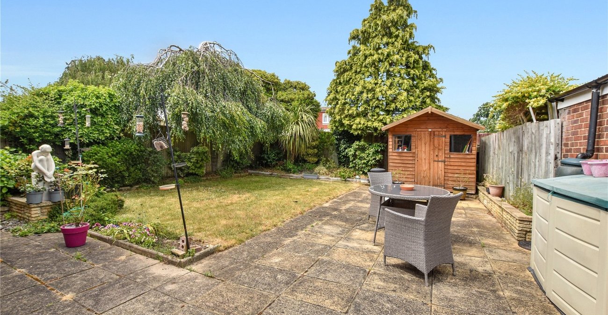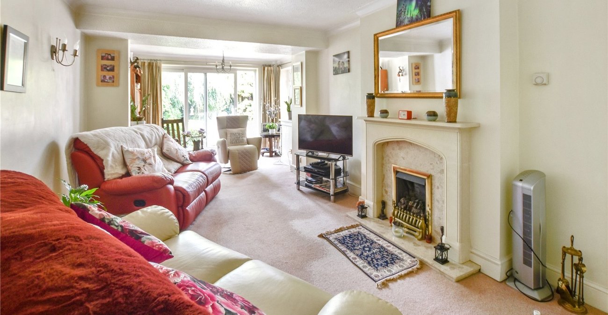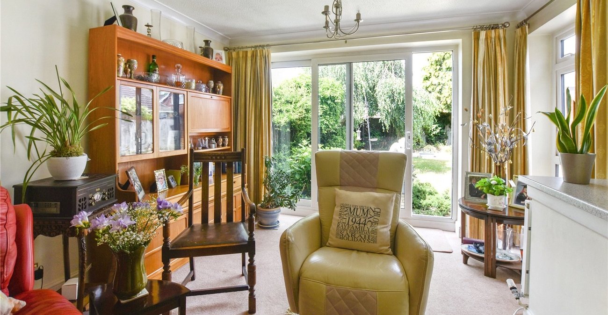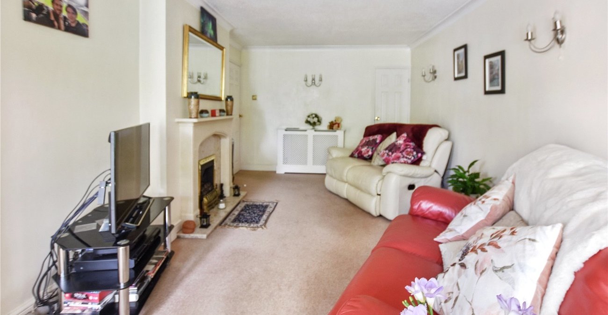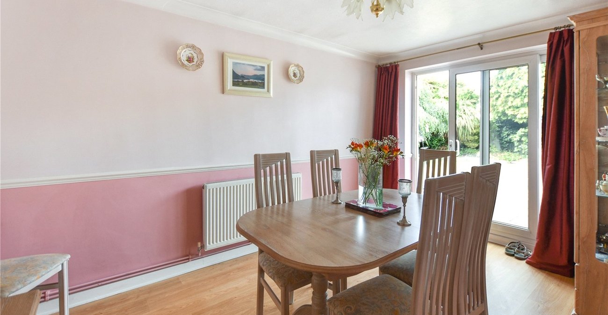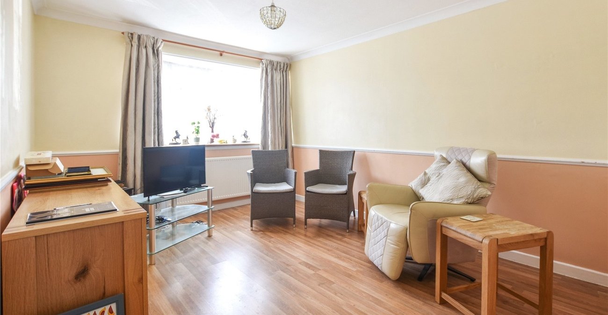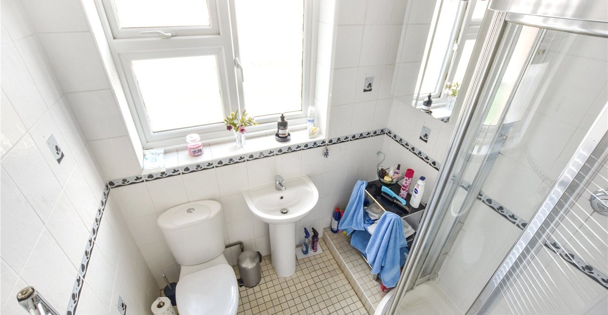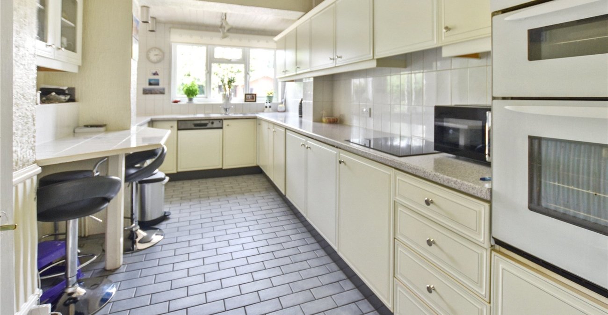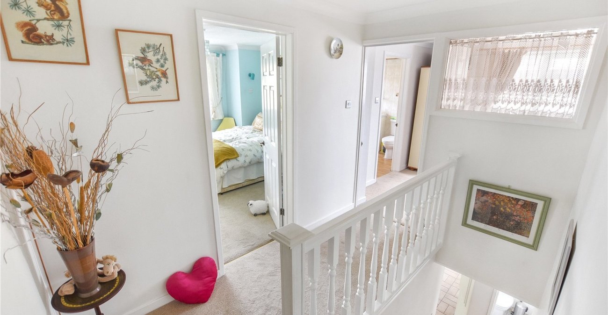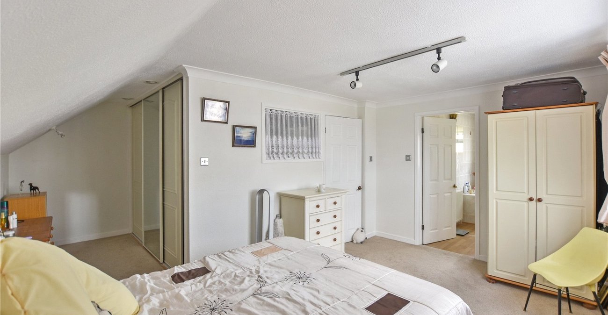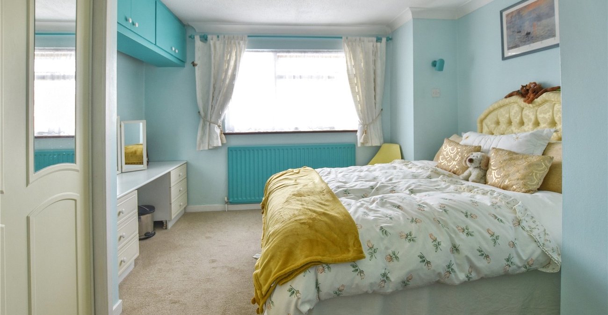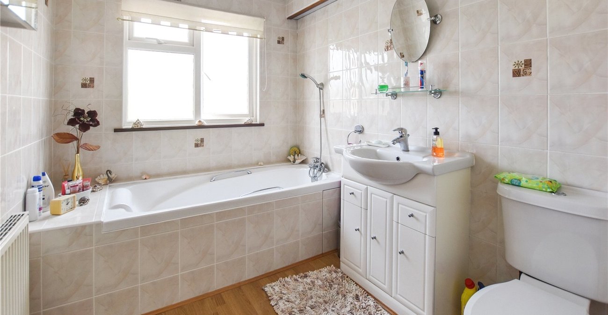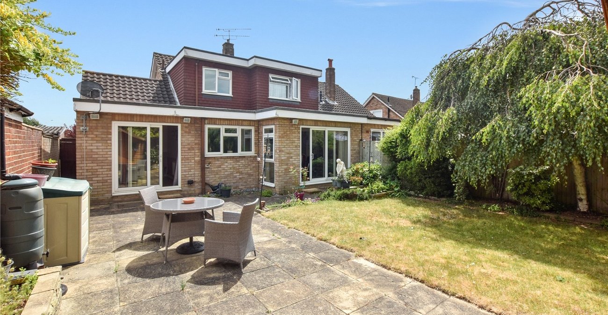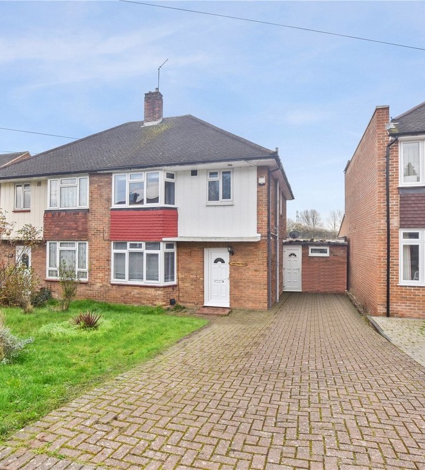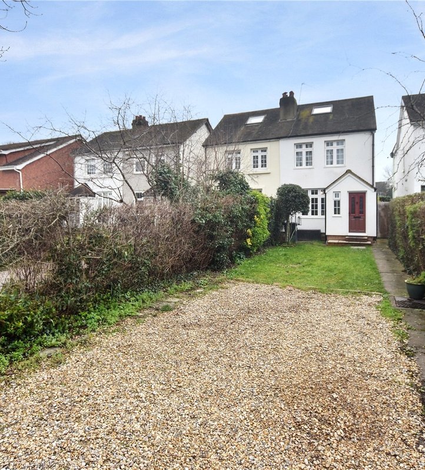Property Information
Ref: BXL230126Property Description
Guide Price £600,000 to £625,000 Located in a highly desirable location in Bexley, is this greatly extended four bedroom semi-detached bungalow that enjoys versatile and well proportioned accommodation. Viewing is highly recommended.
- Versatile Accommodation
- Double Glazed
- Gas Centrally Heated
- Extended Through Lounge
- 2 Bathrooms
- 4/5 Bedrooms
- Attractive private garden
- 129m2
- bungalow
Rooms
Entrance HallDouble glazed, frosted window and door to front. Cupboard housing, hot water cylinder. Built-in closet. Utility cupboard housing plumbing for washing machine and space for tumble dryer. Coved ceiling. Radiator. Tiled floor.
Shower RoomDouble glazed frosted window to side. Fully tiled walls and floor. Low-level WC. Wash handbasin with chrome mixer tap. Shower cubicle with Aqualisa. Mains fed detachable handheld shower. Chrome heated towel rail.
Dining Room/ Bed 5 4.32m x 2.67mDouble glazed, sliding door to Ria. Coved ceiling. Dado rail. Radiator. Wood laminate flooring.
Kitchen 5.1m x 2.62mDouble glazed window to rear. Open view of through lounge. Range of wall and base units. Integrated oven and grill. Integrated electric hob plus extractor cooker hood. Stainless steel sink drainer with chrome swan neck mixer tap. Integrated dishwasher. Integrated fridge and freezer. Breakfast bar with tiled countertop. Tiled floor.
Through Lounge 24' 2.44m x 3.12mDouble glaze sliding patio door to rear. Double glazed window to side. Open view from kitchen. Built-in cupboard under stairs. Radiators one with cover. Feature gas fire with surround. Wall lights.
Bed 3/ Reception 4.1m x 3.15mDouble glazed bay window to front. Coved ceiling. Dado rail. Radiator. Wood laminate flooring.
Bedroom 4 2.9m x 2.64mDouble glazed bay window to front. Built-in wardrobe. Dado rail. Coved ceiling. Radiator. Wood flooring.
LandingAccess to Small loft. Coved ceiling.
Bedroom 1 5.84m x 4.47mDouble glazed window to side. Access to ensuite bathroom. Part coved ceiling. Built-in wardrobes. Radiator.
Bedroom 2 3.7m x 3.5mDouble glazed window to rear. Built-in wardrobes. Overhead storage cupboards. Built-in dresser. Radiator.
En-Suite Bathroom 2.67m x 1.98mDouble glazed frosted window to rear. Fully tiled walls. Tiled panelled bath with detachable handheld shower. Vanity sink unit with chrome mixer tap. Low-level WC. Radiator. Vinyl flooring.
Rear Garden 12.2m40ft. Patio area. Shed. Lawn area with shrubs. Outside tap.
FrontShrubs- Off road parking
