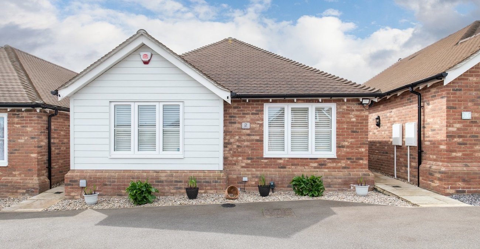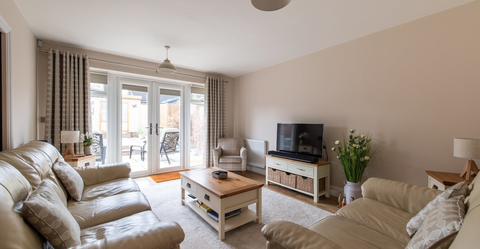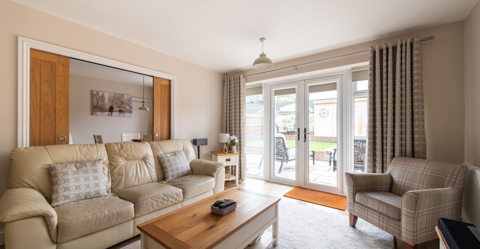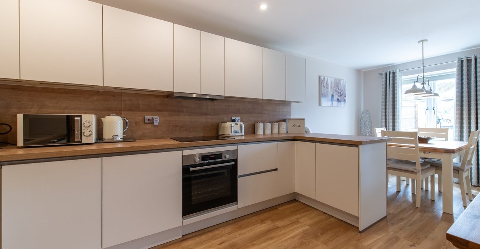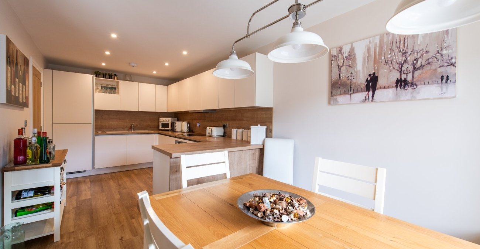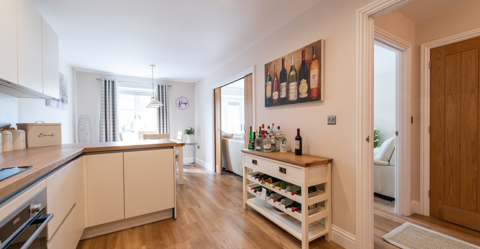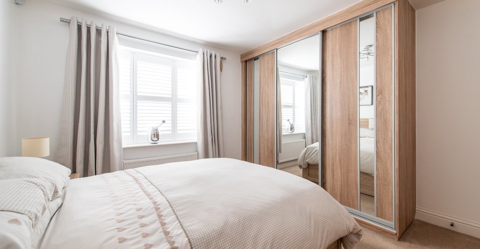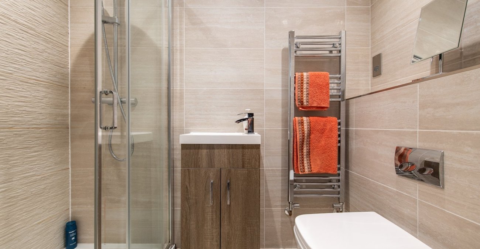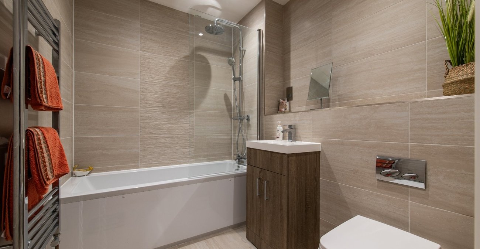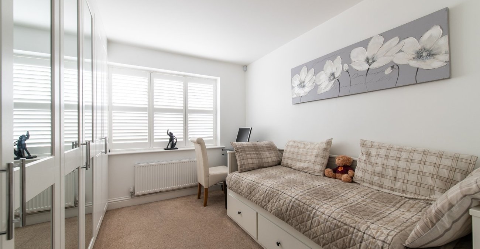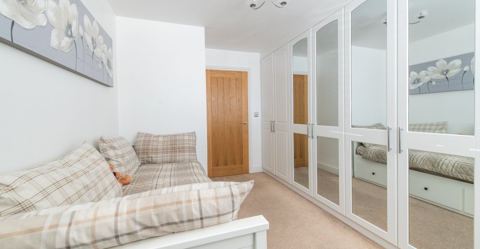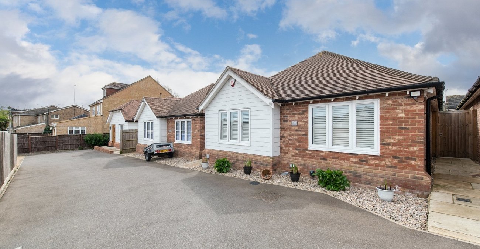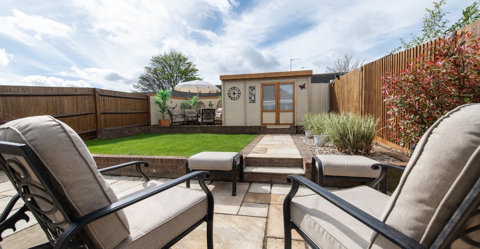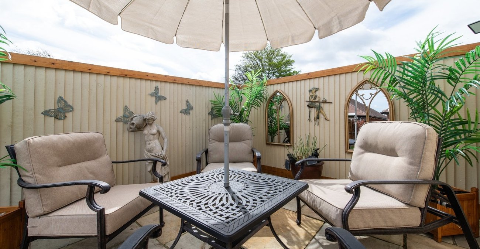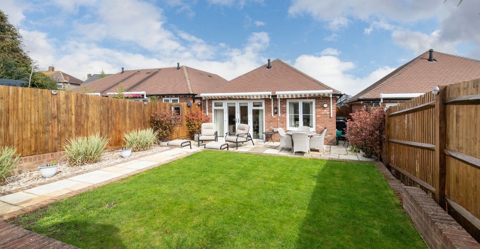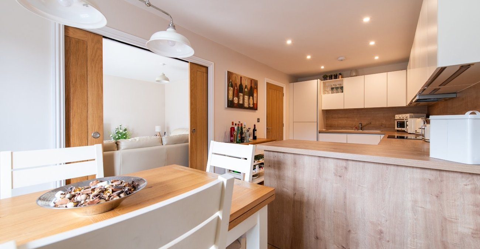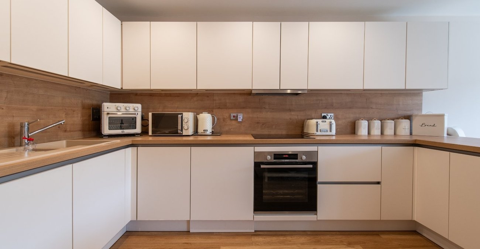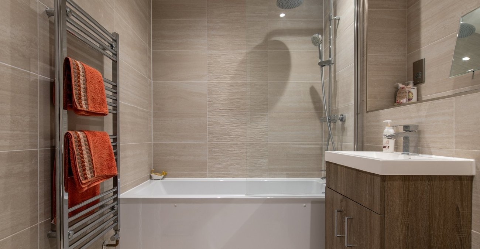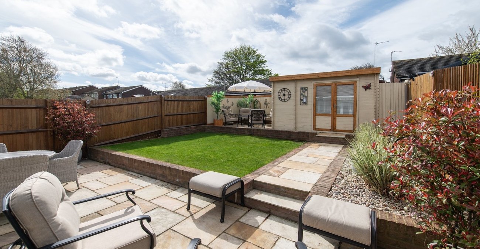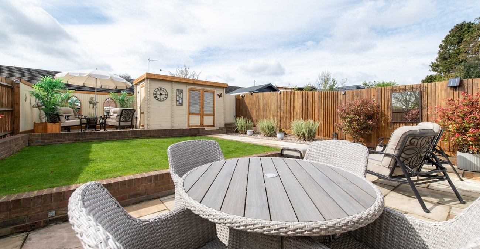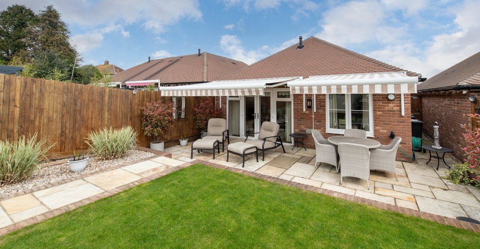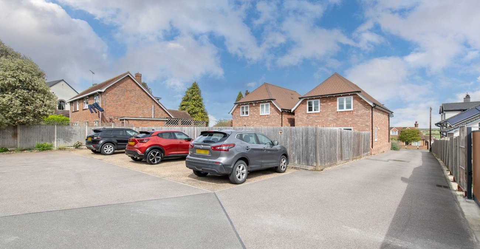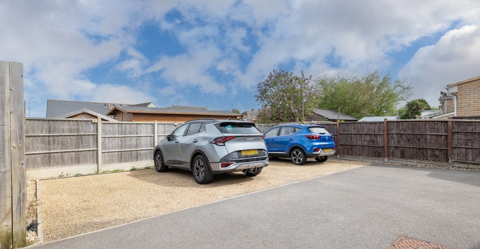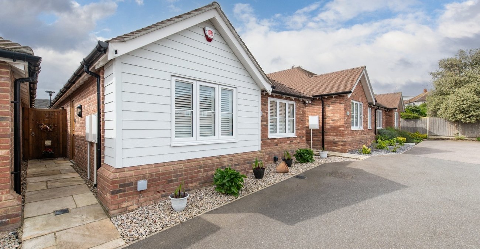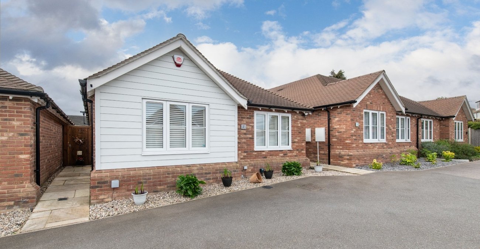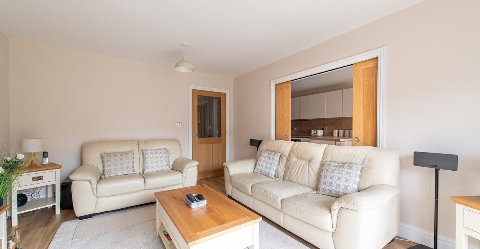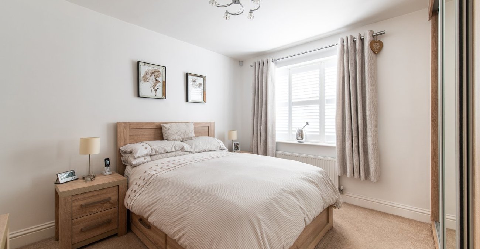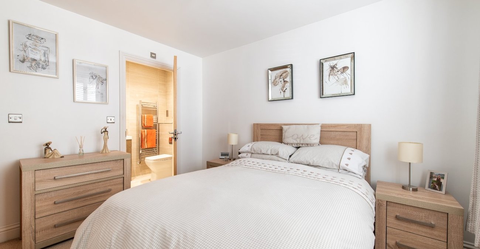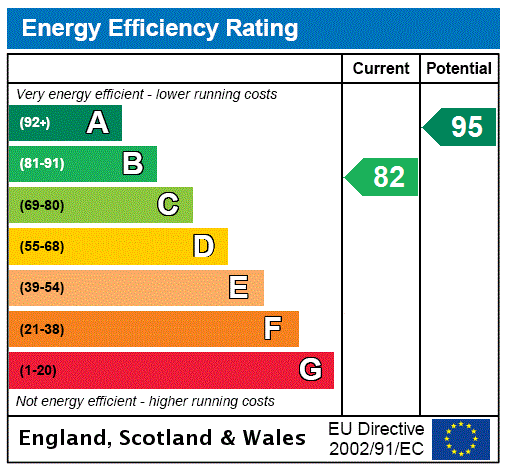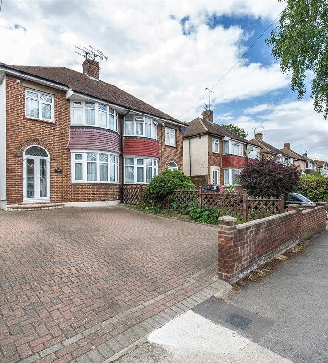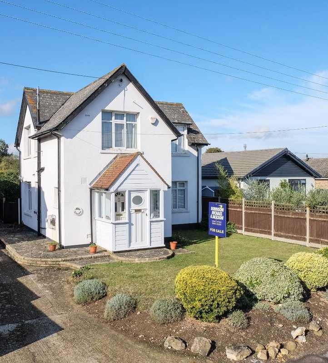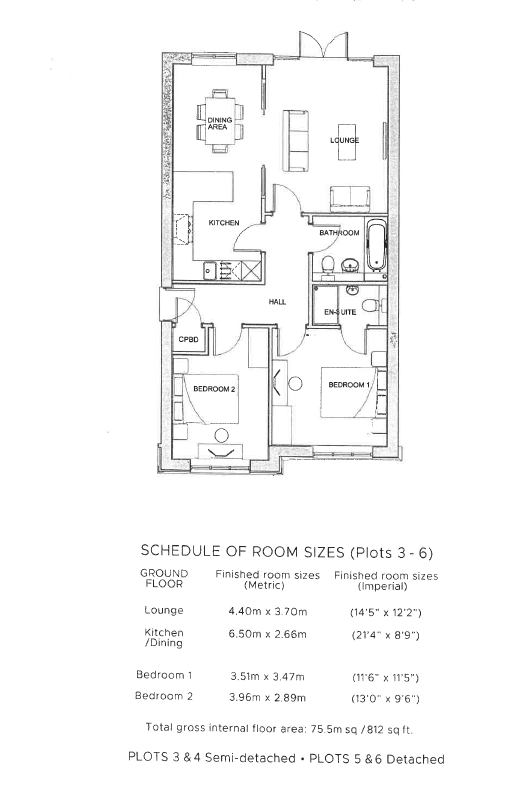Property Information
Ref: GRA240360Property Description
This BEAUTIFULLY PRESENTED DETACHED BUNGALOW is only the second one of its kind to be offered for resale since they were built in 2019. The property has been lovingly cared for by the current owners and has benefitted from a number of upgrades including; BESPOKE WARDROBES in both bedrooms, BESPOKE SHUTTERS to remain and STUNNING LANDSCAPED REAR GARDEN.
Internally the accommodation is comprised of;
L-Shaped Entrance Hall, MASTER BEDROOM with ENSUITE SHOWER ROOM, GUEST ROOM, FAMILY BATHROOM, 21.4' x 8.9' KITCHEN/DINER with oak sliding doors into the LOUNGE.
The rear garden is approximately 30 x 30 with low functional tiers, INDIAN SANDSTONE PATIO AREAS and DETACHED CABIN benefitting from both power and lighting.
The property uniquely has TWO ALLOCATED PARKING SPACES and is accessed via a PRIVATE DRIVEWAY.
- Total Square Footage: 812 Sq. Ft.
- Accessed Via Private Driveway
- Two Allocated Parking Spaces
- En-suite To Master Bedroom
- Bespoke Built-in Wardrobes
- Bespoke Shutters
- Upgraded Kitchen
- Landscaped Garden with Outbuilding
- bungalow
Rooms
Entrance Hall:Double glazed entrance door into hallway. Built-in storage cupboard. Radiator. Loft hatch to part boarded loft housing the boiler. Laminate flooring. Doors to:-
Lounge: 4.4m x 3.7mDouble glazed Fench doors to rear. Radiator. Oak sliding doors to kitchen diner. Laminate flooring.
Kitchen Diner: 6.5m x 2.67mDouble glazed window to rear. Spotlighting. Wall and base units with work surface over. Sink and drainer unit with mixer tap over. Integrated oven and four ring ceramic hob with extractor hood over. Integrated fridge freezer, dishwasher and washing machine. Pendant lighting. Laminate flooring. Oak sliding doors to lounge.
Bedroom 1: 3.45m x 3.45mDouble glazed window to front with bespoke shutters to remain. Radiator. Built-in wardrobe with mirrored front and power point. Carpet.
En-Suite:Suite comprising Walk in shower. Vanity wash hand basin with storage under. Low level w.c. Heated towel rail. Tiled walls. Tiled flooring. Spotlights.
Bedroom 2: 3.96m x 2.9mDouble glazed window to front with bespoke shutters to remain. Built-in wardrobes with mirrored front and ariel point inside. Carpet.
Bathroom:Suite comprising panelled bath with shower over. Vanity wash hand basin with storage under. Low level w.c. Heated towel rail. Tiled walls. Tiled flooring. Spotlights.
Out 4m x 2.5m