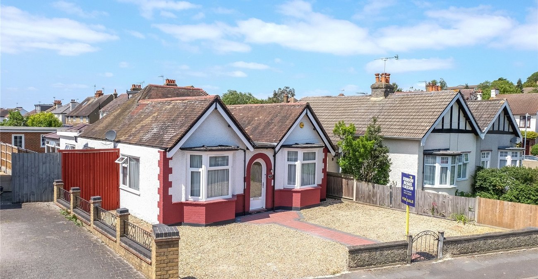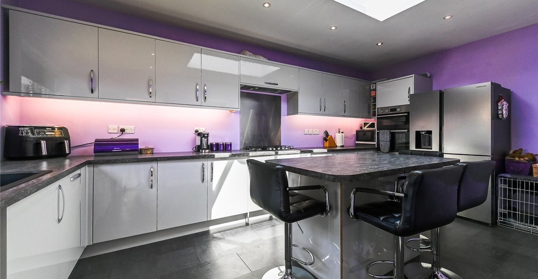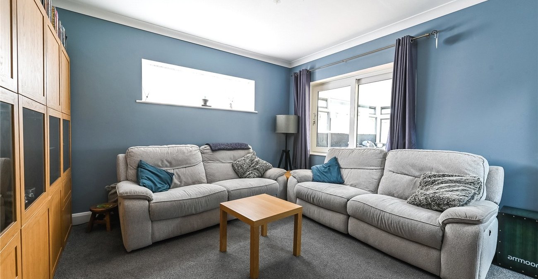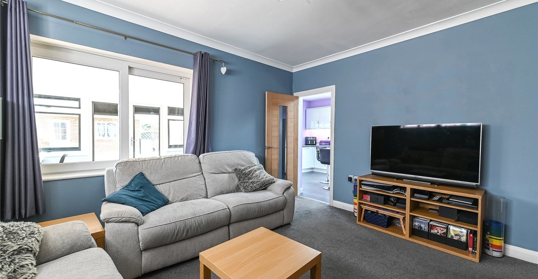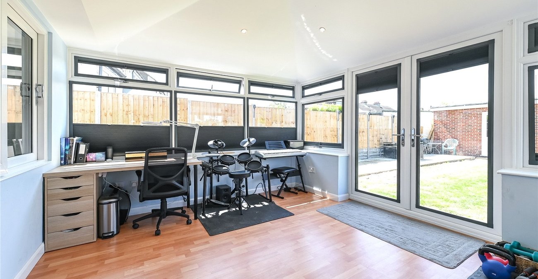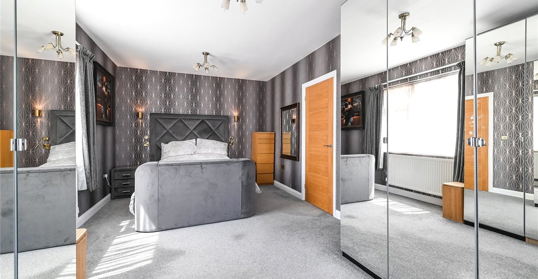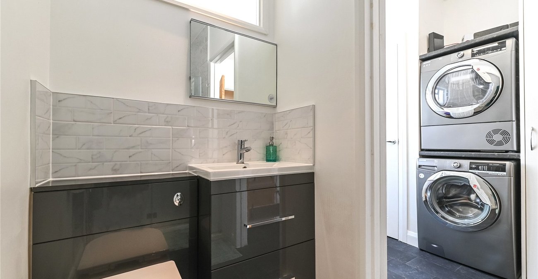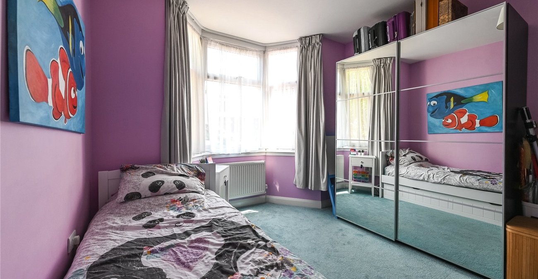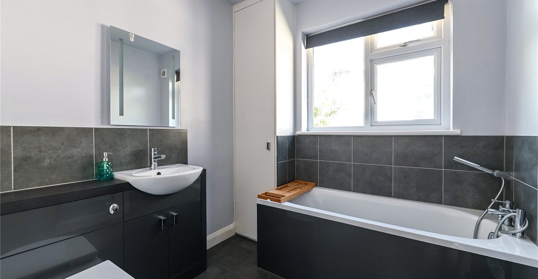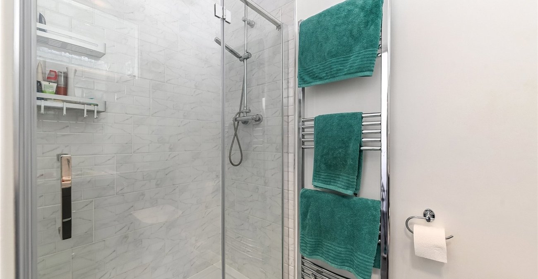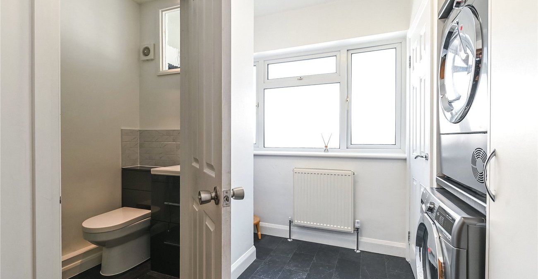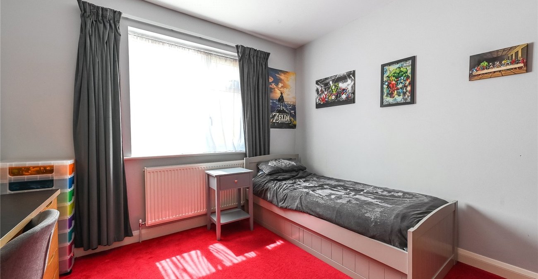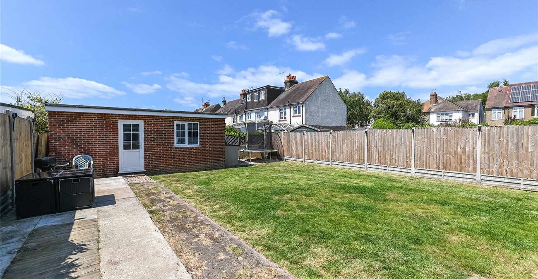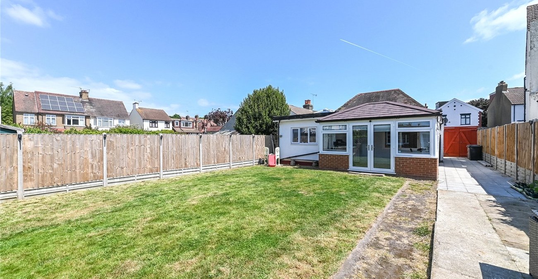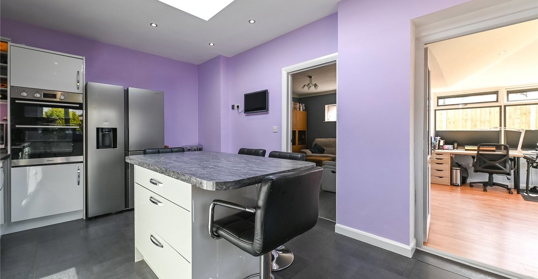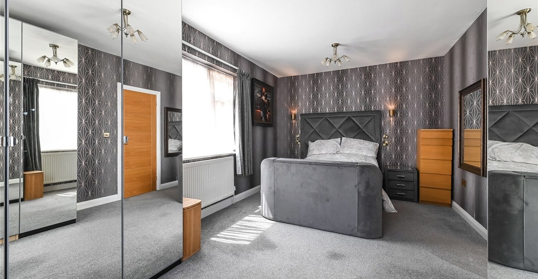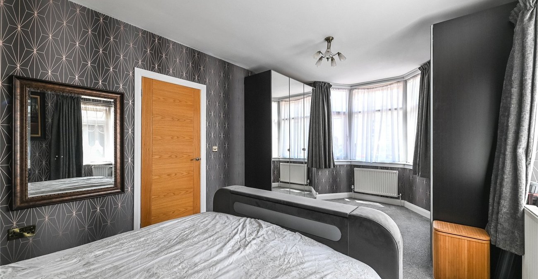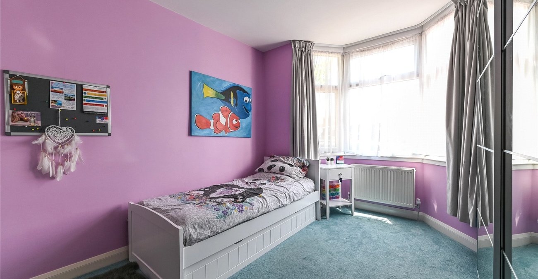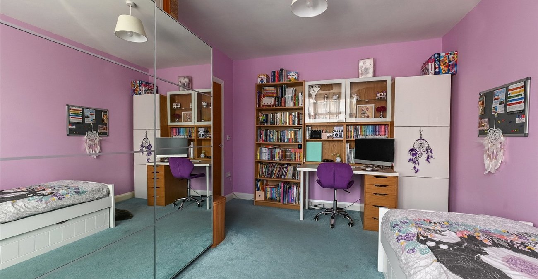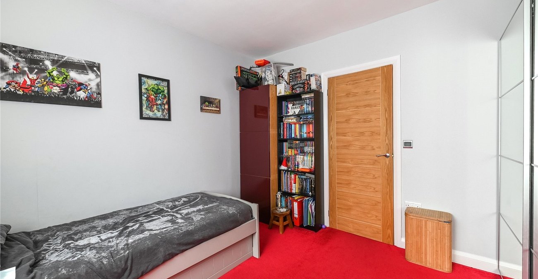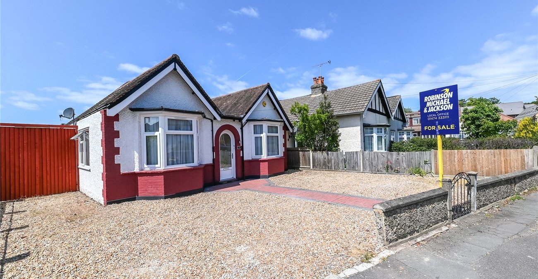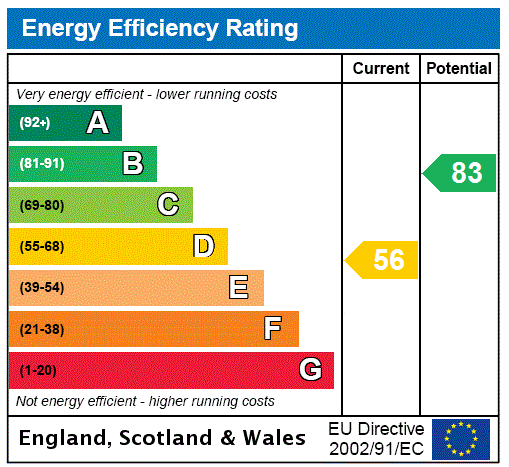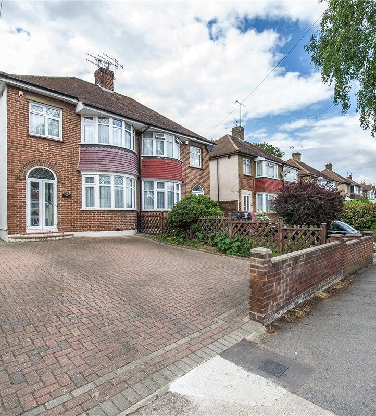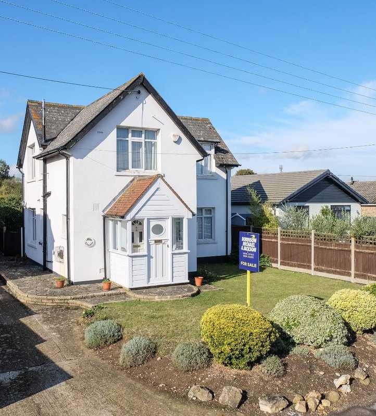Property Information
Ref: GRA230371Property Description
Situated in a popular area close to Echo Square and within walking distance of Gravesend Town is this EXTENDED THREE DOUBLE BEDROOM DETACHED BUNGALOW with DRIVEWAY TO FRONT for upto 4 cars. The well maintained accommodation comprises ENTRANCE PORCH, 24' LONG ENTRANCE HALL, THREE BEDROOMS, UTILITY ROOM and SHOWER ROOM, FAMILY BATHROOM. LOUNGE, 17'6 x 10'10 MODERN FULLY FITTED KITCHEN/DINER with INTEGRATED APPLICANCES and CONSERVATORY/GARDEN ROOM, both with UNDERFLOOR HEATING. The REAR GARDEN measures a generous 37' x 37 plus the side paved area. There is also a DETACHED OUTBUILDING Planning permission has been applied for.
- Double Glazing
- Gas Central Heating
- 17' Kitchen/Diner
- Conservatory/Garden Room
- Utility Room
- Shower Room
- Family Bathroom
- Brick Built Outbuilding
- bungalow
Rooms
Porch:Double glazed entrance door. Door to entrance hall.
Entrance Hall: 7.52m x 1.17mLaminate wood flooring. Radiator. Inset spotlights. Built-in storage cloaks cupboard. Doors to:-
Lounge: 4.14m x 3.78mDouble glazed window to side. Carpet. Radiator. Double glazed window to conservatory. Coved ceiling.
Kitchen/Breakfast Room: 5.33m x 3.3mDouble glazed window to side. Modern fitted wall and base units with roll top work surface over. Inset spotlights. Large skylight window. Built-in double oven and hob with extractor hood over. Integrated dishwasher. Central island. Laminate wood flooring with under floor heating.
Conservatory: 4.04m x 3.66mDouble glazed window to rear. Double glazed French doors to garden. Double glazed window to side. Laminate flooring with under-floor heating.
Utility Room: 3.2m x 1.32mFrosted double glazed window to side. Radiator. Space for washing machine and tumble dryer. Floor to ceiling cupboard housing meters and fuse box. Built-in storage cupboard.
Shower Room: 2.51m x 1.22m (widening to 2.62m)Large walk-in shower. Vanity wash hand basin. Low level w.c. Vinyl flooring. Heated towel rail. Extractor fan. Tiled splash back. Inset spotlights.
Bedroom 1: 5.74m x 3.23mDouble glazed bay window to front. Double glazed window to side. Carpet. Radiator.
Bedroom 2: 4.3m x 3.07mDouble glazed window to front. Carpet. Radiator.
Bedroom 3: 3.5m x 3.2mDouble glazed window to side. Carpet. Radiator.
Bathroom: 2.16m x 2.13mOpaque double glazed window to side. Modern suite comprising panelled bath with mixer tap and shower attachment. Vanity wash hand basin with cupboard below. Low level w.c. Built-in cupboard housing boiler. Vinyl flooring. Tiled splash back. Heated towel rail.
