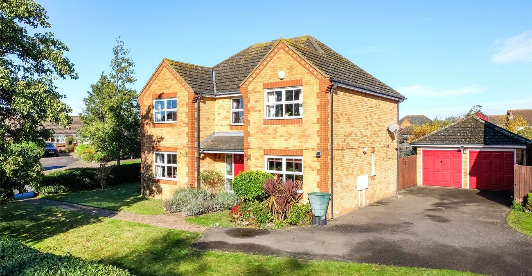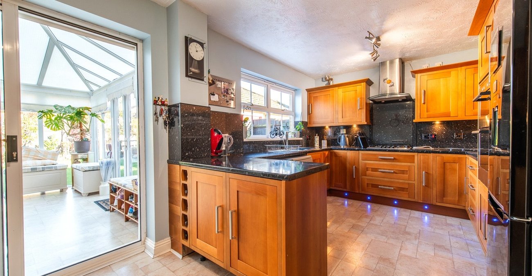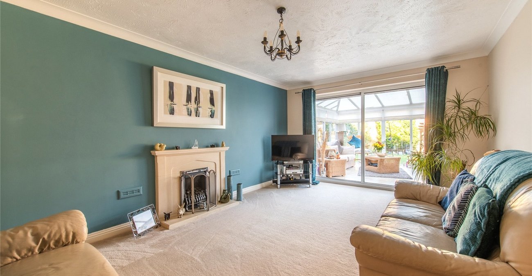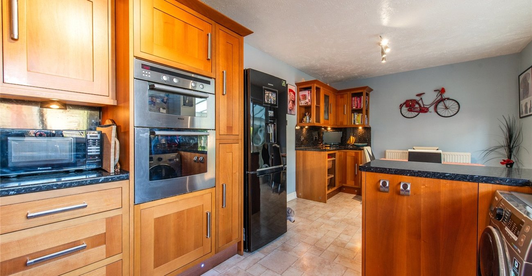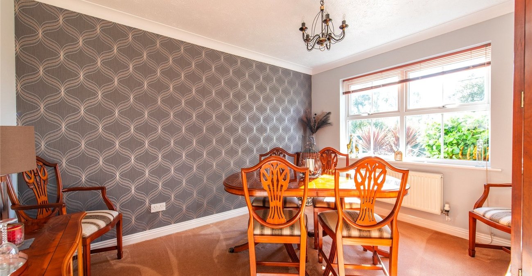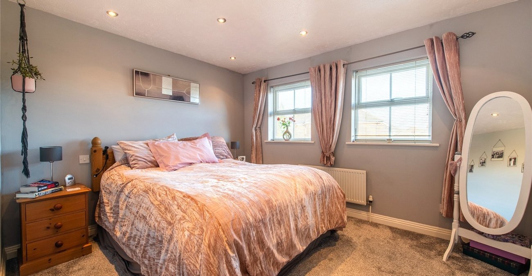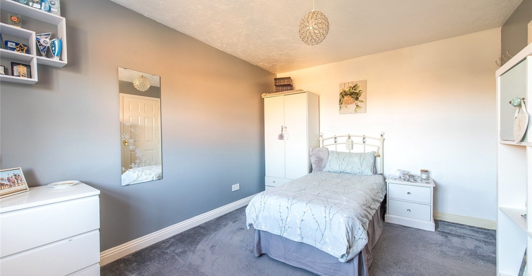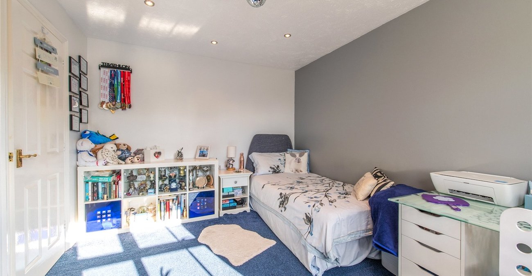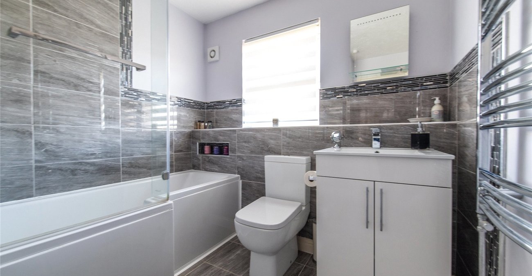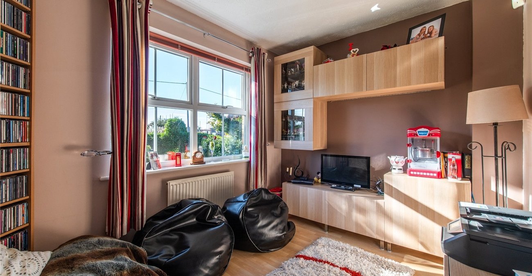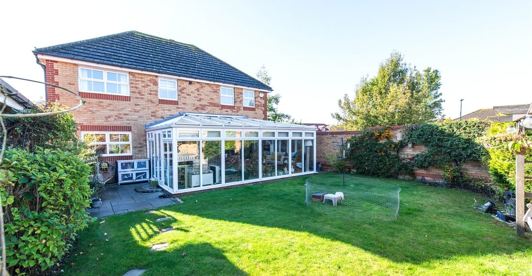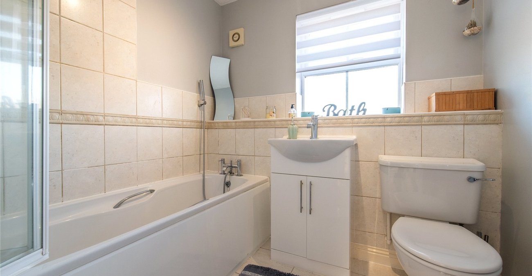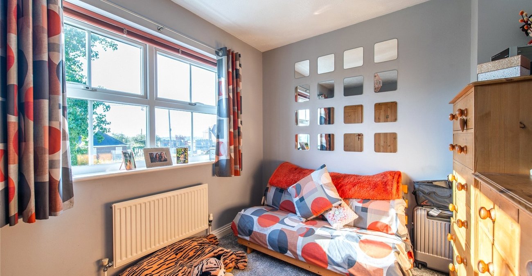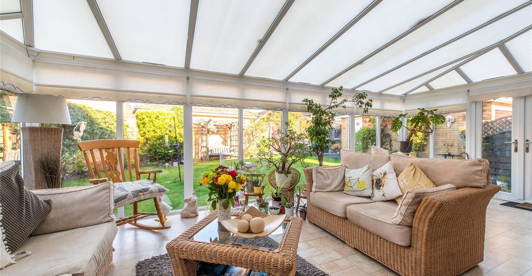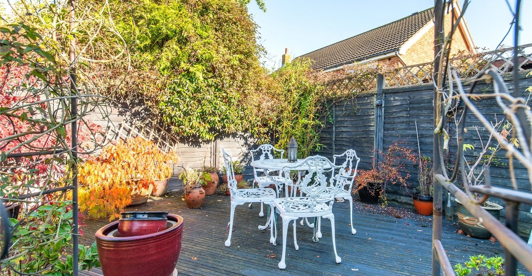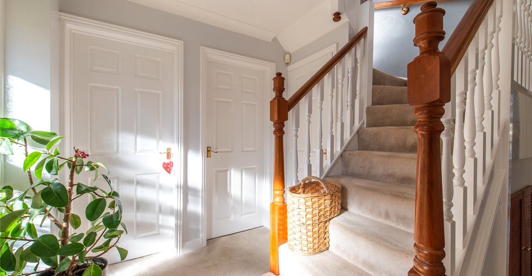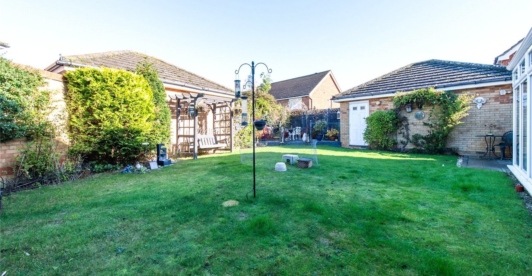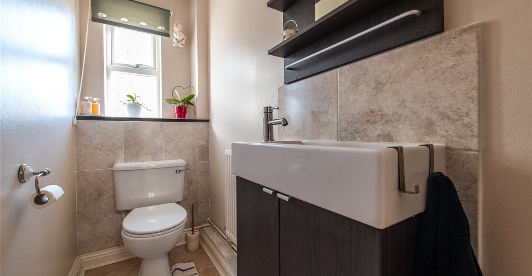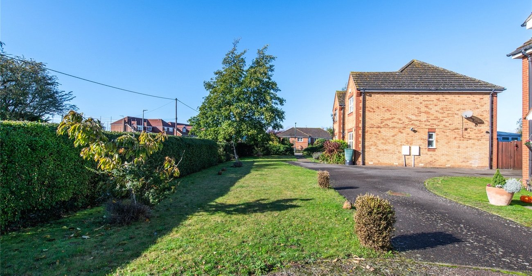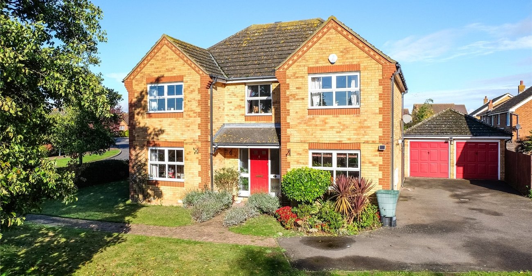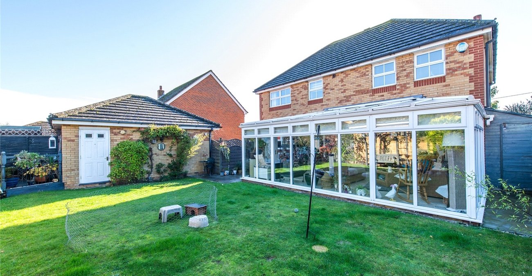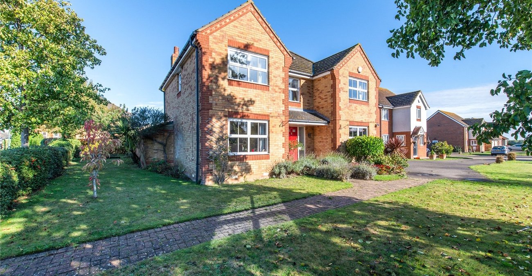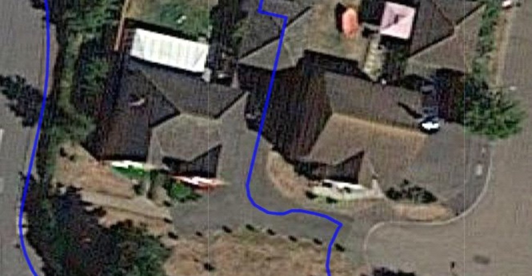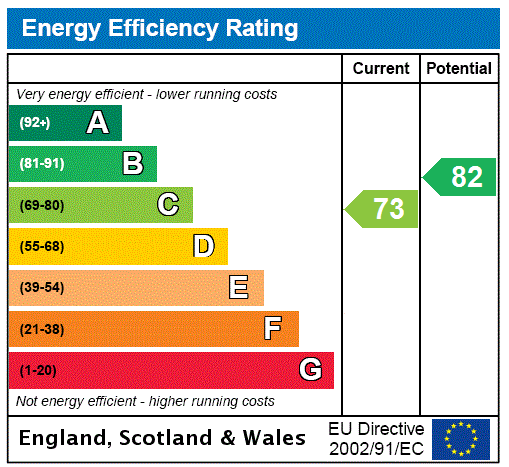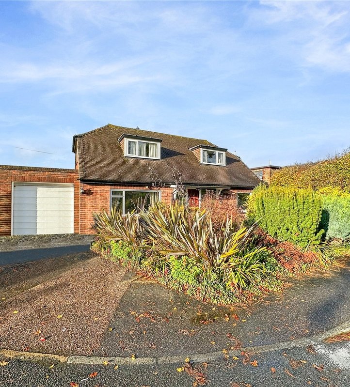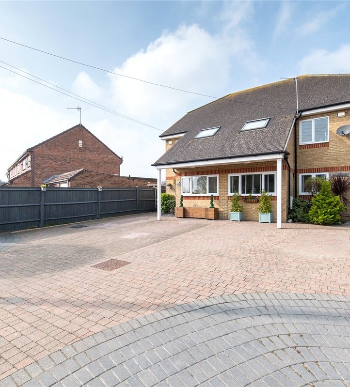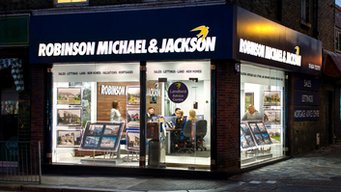Property Information
Ref: STR230615Property Description
This beautifully presented 4-bedroom detached house is located in the popular village of High Halstow, Kent. The property benefits from a spacious and well-designed layout, with three reception rooms, a fitted kitchen/diner, a conservatory, and four double bedrooms, two with en-suite bathrooms.
Externally, the house has front, side, and rear gardens, with potential to extend subject to planning permission. There is also a double garage and ample parking.
Local amenities, including shops, a pub, a school, and a bus stop, are all within walking distance.
Call now to arrange a viewing
- Sought after village location
- Approximately 1745.3 square feet
- Double garage
- Ample off street parking
- Conservatory
- Local primary school rated outstanding
- house
Rooms
Front gardenLarge corner plot with ample parking with potiental for extensions to the front and rear STPP, shrubs and trees.
Entrance HallCarpet, stairs to first floor, double glazed entrance door, coved ceiling.
Cloakroom 2.87m x 0.81mLaminate flooring, low level w'c, double glazed window to side, basin unit with mixer tap.
Living Room 5.26m x 3.43mCarpet, radiator x two, feature fire place, double glazed sliding door to rear leading to conservatory, coved ceiling.
Dining Room 3.58m x 2.84mCarpet, radiator, double glazed window to front, coved ceiling.
Study/Office 3.4m x 2.3mLaminate, radiator, double glazed window to front.
Kitchen 5.77m x 2.87mLaminate, wall & base units with rolltop work surface over, stainless steel oven & grill, hob, extractor fan, space for free standing appliances, under cupboard & plinth lighting, double glazed window to rear, double glazed sliding door to rear leading to conservatory.
Conservatory 6.86m x 3.8mLaminate, double glazed door to side leading to garden and double glazed windows surround, built in flame effect wall heater.
LandingCarpet, loft access, under stairs storage x two, airing cupboard, coved downstairs.
Bedroom 3.58m x 2.9mCarpet, radiator, double glazed window to rear, built in wardrobes.
Ensuite Bathroom 2.41m x 2.18mTiled flooring, partly tiled walls, low level w'c, P shape pannelled bath with fitted shower door and over head showert, wall mounted heated towel rail, double glazed window to side, rear lit mirror with heated glass and shaving points.
Bedroom 3.9m x 2.92mCarpet, radiator, double glazed window to front.
Bedroom 3.89m x 2.87mCarpet, radiator, double glazed window to rear.
Bedroom 3.53m x 2.46mCarpet, radiator, double glazed window to front.
Bathroom 2m x 1.8mTiled flooring, low level w'c, panelled bath with mixer tap, wall mounted overhead shower, basin unit with mixer tap, wall mounted heated towel rail.
Rear GardenShrubs and trees, grass, private and not over looked by other properties, decked area.
