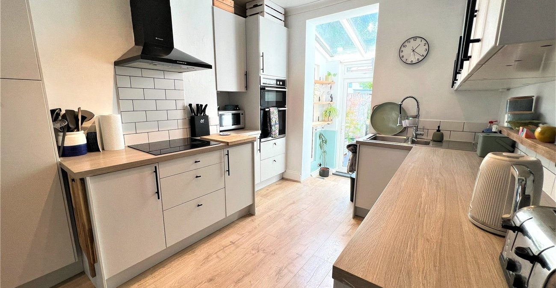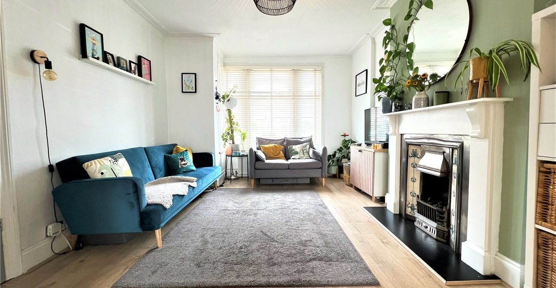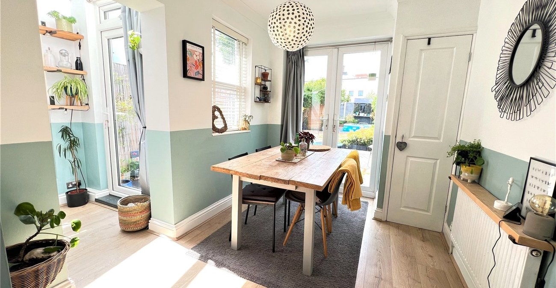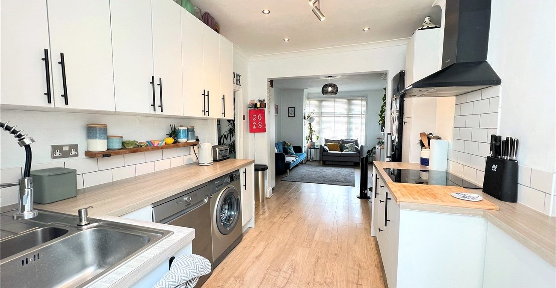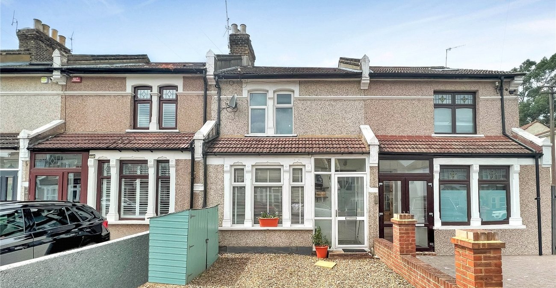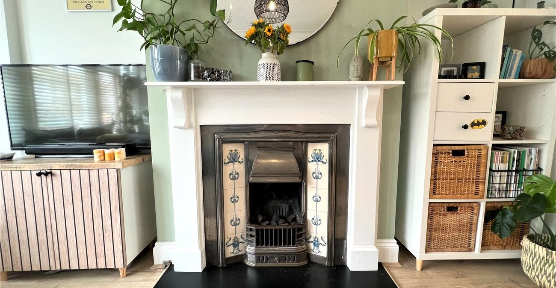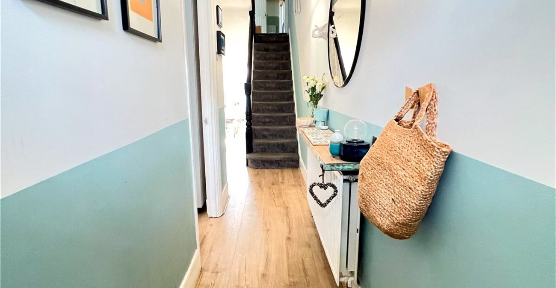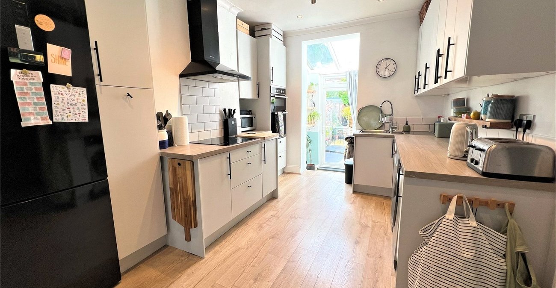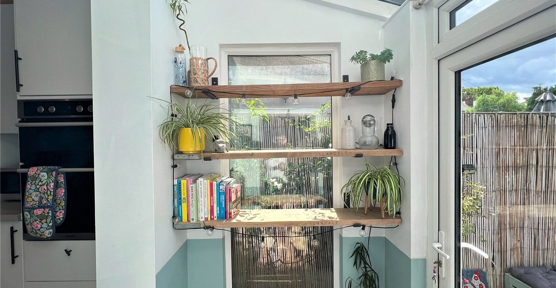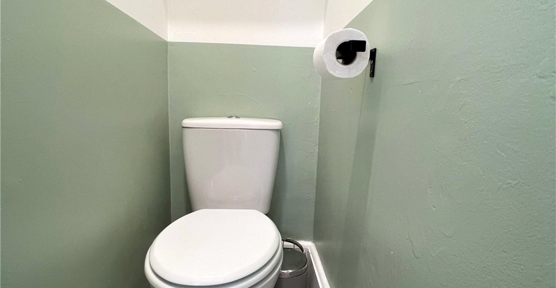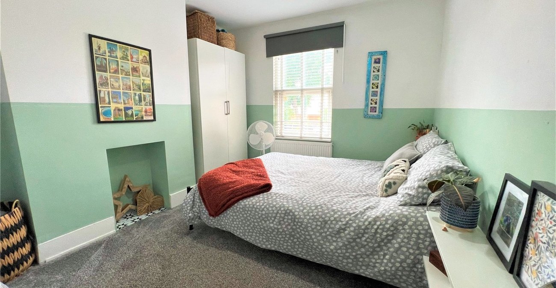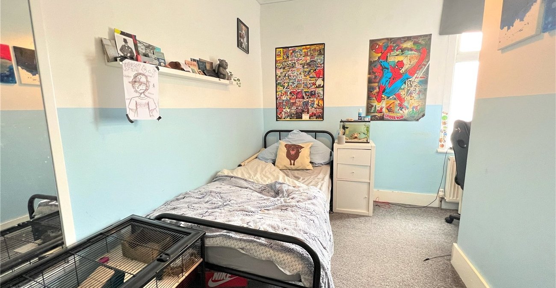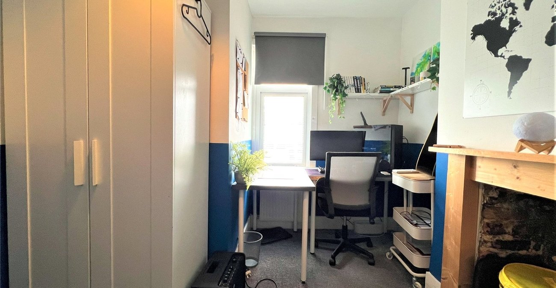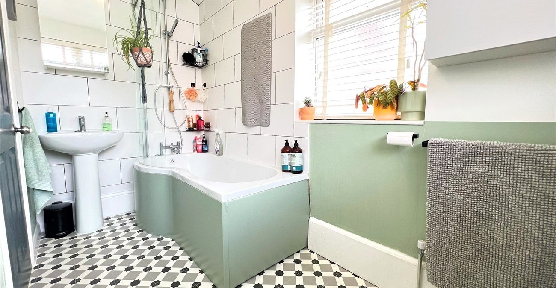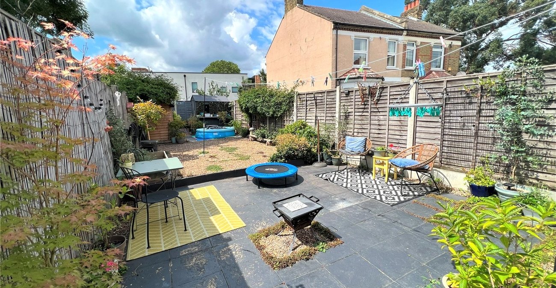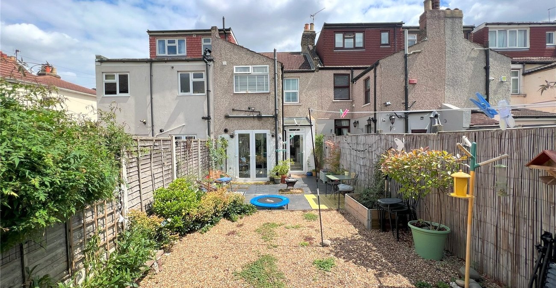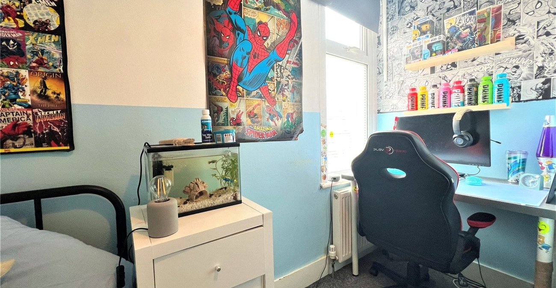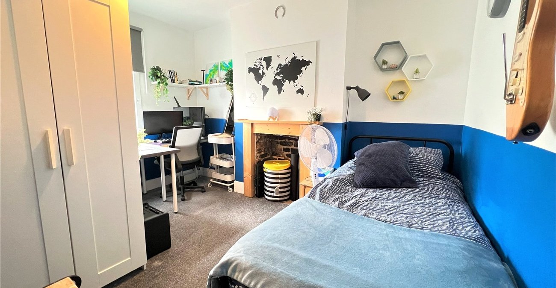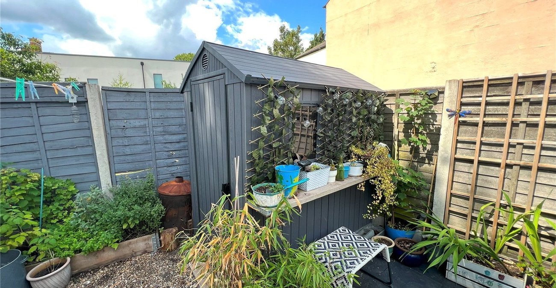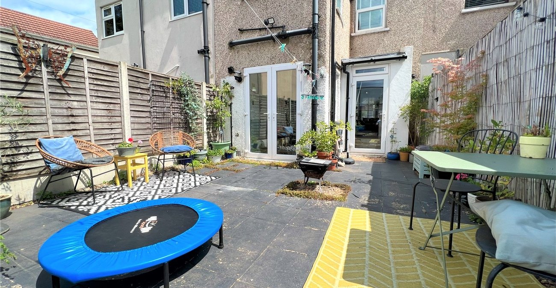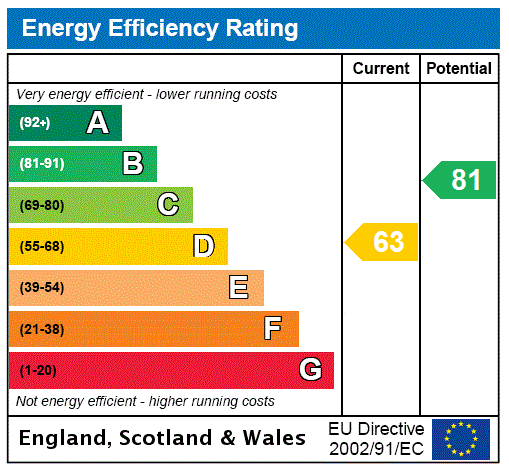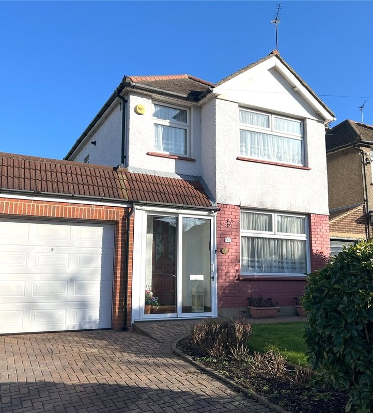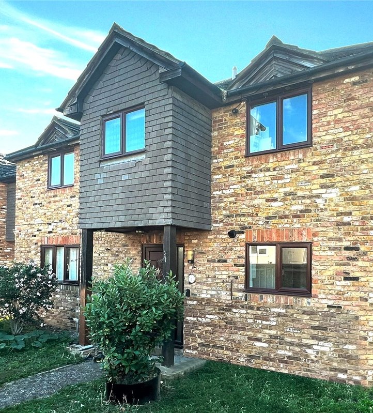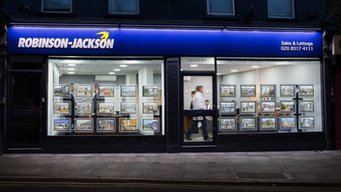Property Information
Ref: PLU230205Property Description
***GUIDE PRICE £450,000 - £475,000***
A stunning example of a three bedroom period style terrace home, previously laid out for use as a two bedroom. Located just off Plumstead Common, convenient for local schools and access into Woolwich.
*11FT LIVING AREA* *OPEN PLAN TO12FT MODERN FITTED KITCHEN AREA* *SEPARATE DINING ROOM* *FIRST FLOOR BATHROOM SUITE* *ADDITIONAL SEPARATE WC* *OFF STREET PARKING
- 11ft Living Area Open Plan To
- 12ft Modern Fitted Kitchen Area
- Separate Dining Room
- First Floor Bathroom Suite
- Additional Separate WC
- Off Street Parking
- house
Rooms
Entrance Porch:Double glazed door to front.
Entrance Hall:Wood style laminate flooring. Stairs to first floor.
Living Area: 3.56m into bay x 3.53mDouble glazed window to front. Wood style laminate flooring. Feature fireplace and surround. Open plan to;
Kitchen Area: 3.68m x 3mFitted with a range of modern wall and base units with complementary work surfaces. Integrated double oven with separate hob and filter hood with tiled splash back. Space for appliances. Part tiled walls. Wood style laminate flooring.
Lean-To- 1.5m x 1.47mWood style laminate flooring. Double glazed door to rear.
Dining Room: 3.28m x 2.36mWood style laminate flooring. Double glazed door to garden. Double glazed window to side. Storage cupboard.
Landing:Carpet as fitted.
Bedroom 1: 3.73m x 3mDouble glazed window to rear. Carpet as fitted.
Bedroom 2: 3.63m x 2.62m narrowing to 1.68mDouble glazed window to front. Carpet as fitted.
Bedroom 3: 2.8m x 1.9m widening to 2.92mDouble glazed window to front. Carpet as fitted.
Bathroom:Fitted with a white three piece suite comprising of a low level WC, 'P' shaped bath with rainfall shower over and a pedestal wash hand basin. Vinyl flooring. Part tiled walls. Double glazed opaque windows to rear and side.
Separate WC:Fitted with a low level WC and a wash hand basin.. Vinyl flooring.
Rear Garden:Generously sized with a paved patio leading to shingle area.
Driveway:To front.
