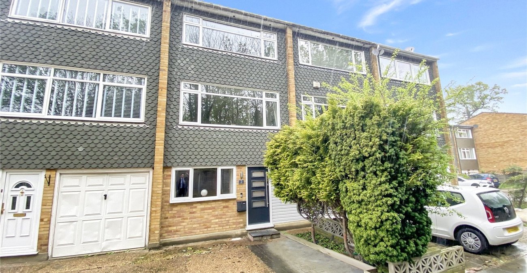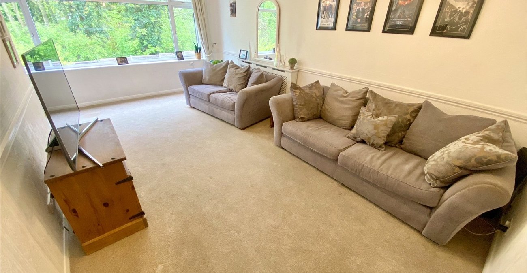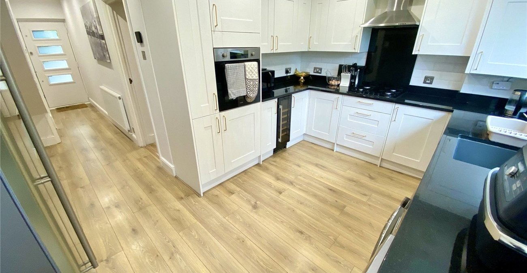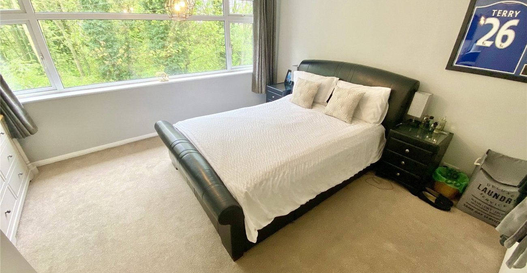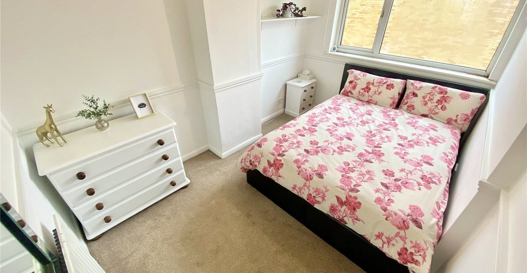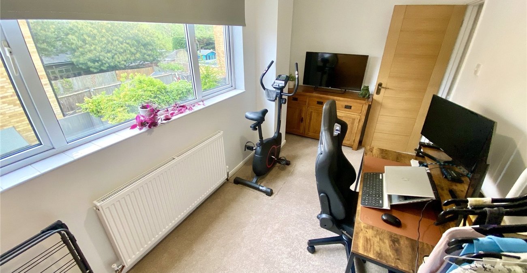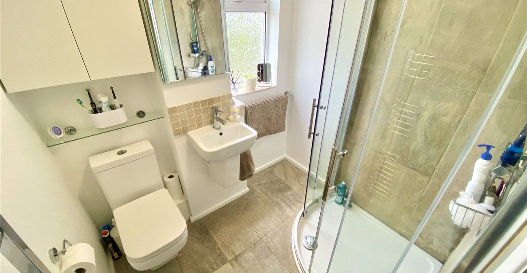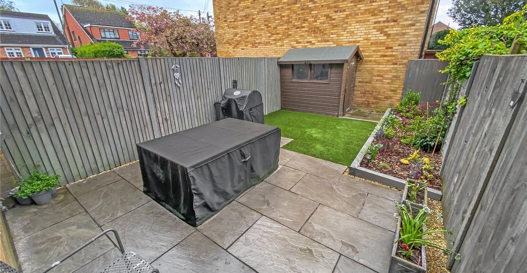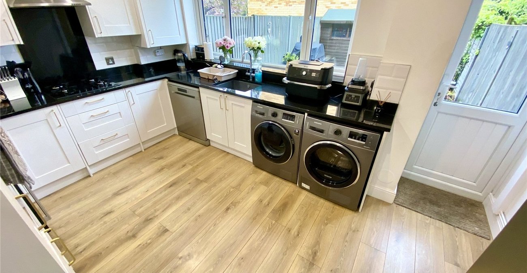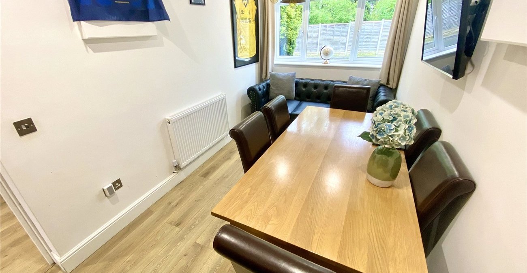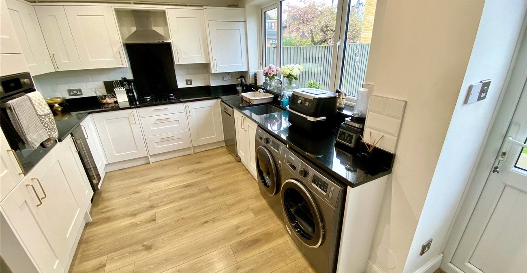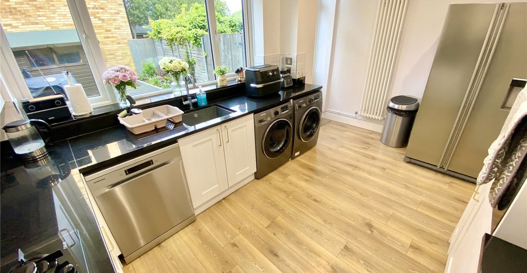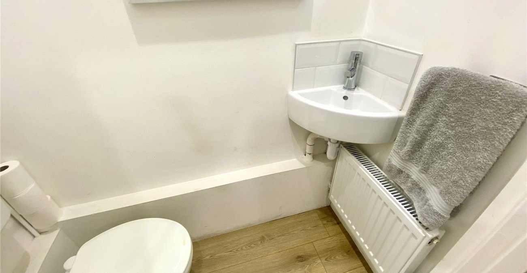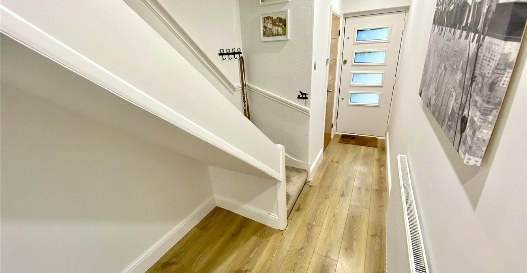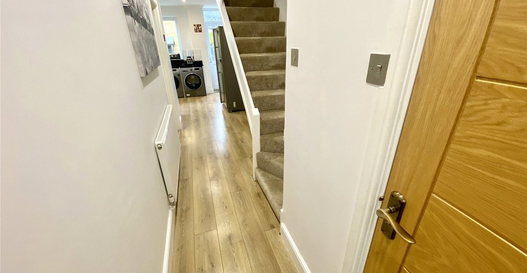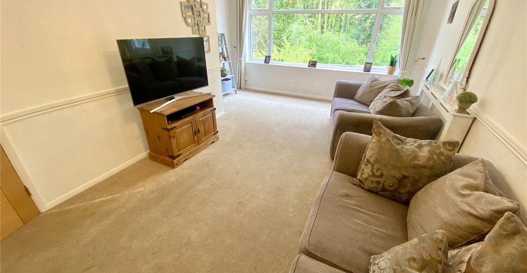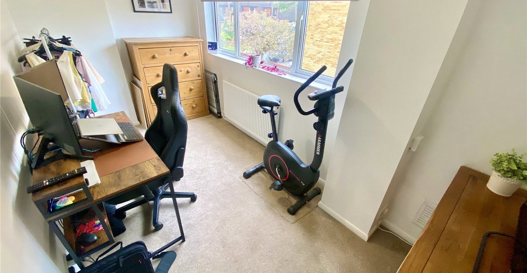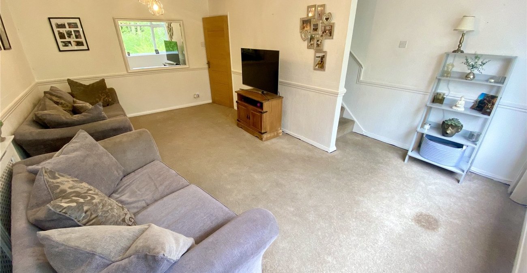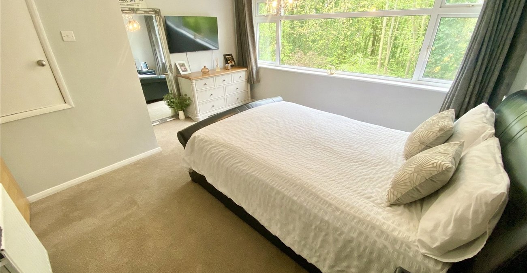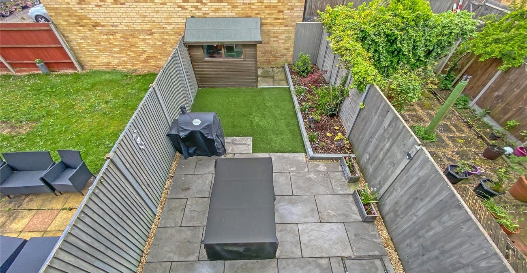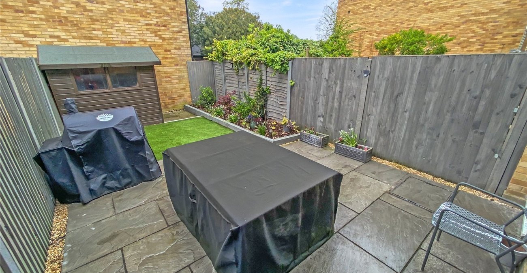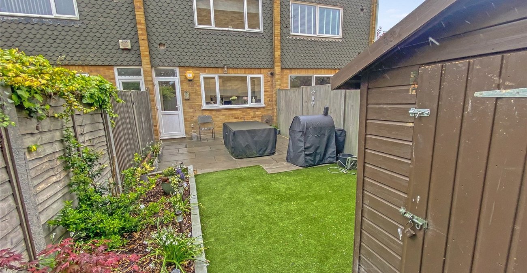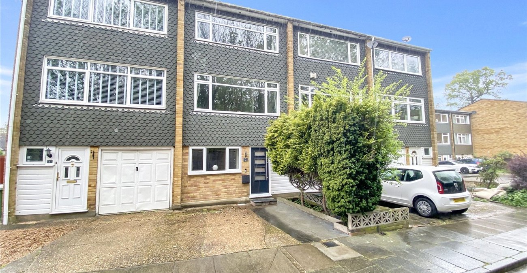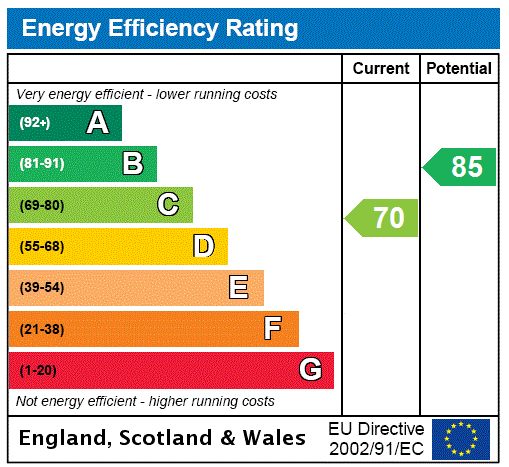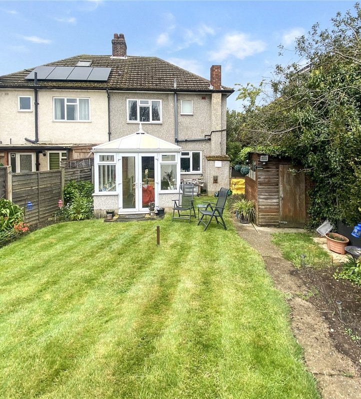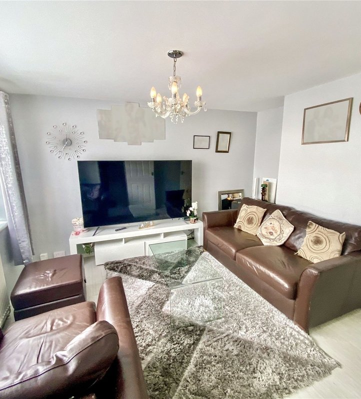Property Information
Ref: BLF240239Property Description
Welcome to this fantastic three-bedroom mid-terrace townhouse, offering modern comforts and stylish living.
The heart of this home is its contemporary kitchen, where sleek design meets functionality, making it the perfect space for cooking and entertaining.
The garage has been thoughtfully converted into a spacious dining room, providing ample space for family meals and gatherings with friends.
Convenience is key with a ground floor WC, ensuring comfort for all residents and guests.
Parking is a breeze with off-street parking available, providing ease and peace of mind.
Step outside to the rear garden, a tranquil retreat where you can relax and enjoy outdoor living.
This property offers a perfect combination of modern features and practicality, making it an ideal home for any buyer. Don't miss out – schedule a viewing today!
- Mid Terrace Town House
- Three Bedrooms
- Modern Kitchen
- Modern Shower Room
- Ground Floor WC
- Garage Converted Into Dining Room
- Off Street Parking
- Rear Garden
- house
Rooms
Entrance HallEntrance door to front, laminate flooring, stairs to first floor, radiator.
Cloakroom 0.7m x 1.52mDouble glazed window to front, low level w.c., laminate flooring, wash hand basin, radiator.
Dining Room 2.2m x 4.47mLaminate flooring, radiator, double glazed window to front.
Kitchen Area 4.3m x 2.87mLaminate flooring, double glazed window and double glazed door to rear, range of modern wall and base units with quartz work tops, inset sink, oven, hob, extractor , space for American style fridge freezer, plumbed for dishwasher and washing machine, two radiators, space for water cooler fridge, space for tumble dryer.
Lounge 5.61m x 3.25m widening to 4.3mCarpet, radiator, double glazed window to front, stairs to second floor.
Landing 1.75m x 2.24mCarpet, radiator.
Bedroom 1 3.7m x 4.27mCarpet, radiator, double glazed window to front, fitted cupboard, built in wardrobe.
Bedroom 2 3.38m x 2.34mCarpet, radiator, double glazed window to rear.
Bedroom 3 2.13m x 4.27mCarpet, radiator, double glazed window to rear.
Bathroom 1.65m x 1.88mTiled floor, partly tiled walls, low level w.c., pedestal wash hand basin, shower cubicle, heated towel rail, double glazed frosted window to rear.
GardenPatio area, grass, establish boarders, shed, tap.
