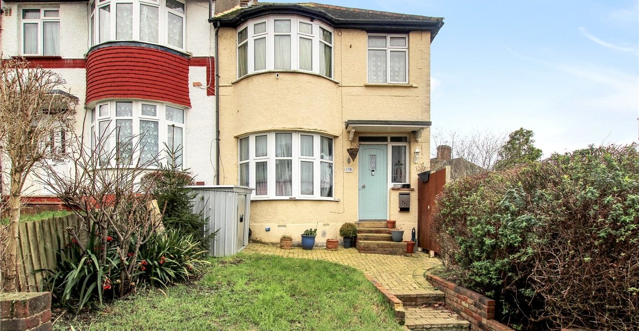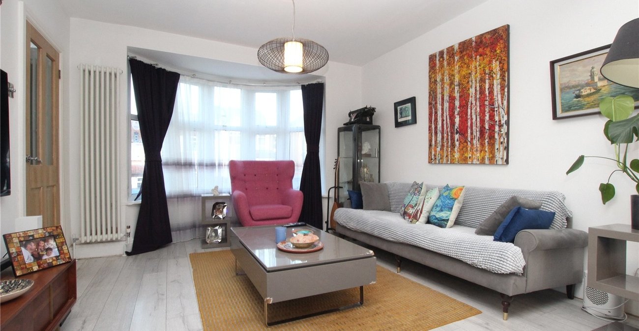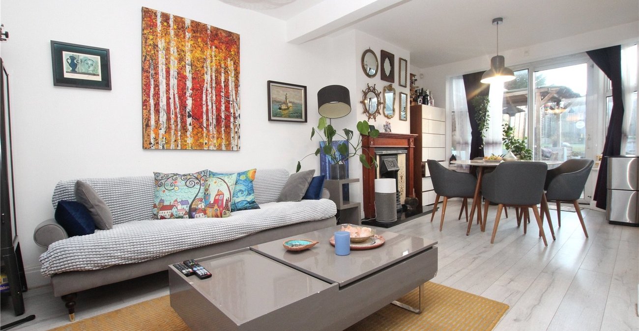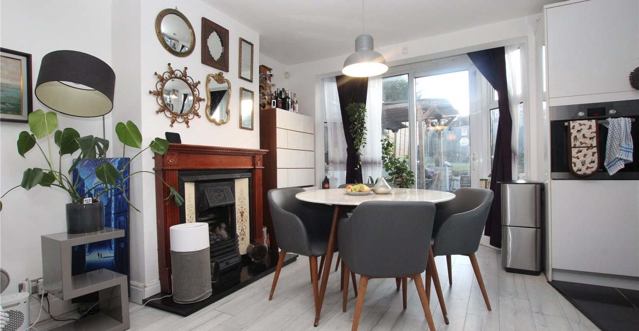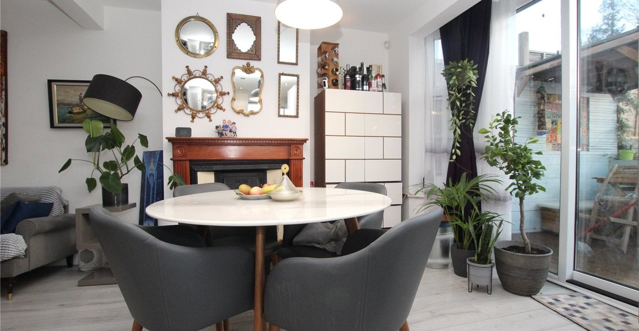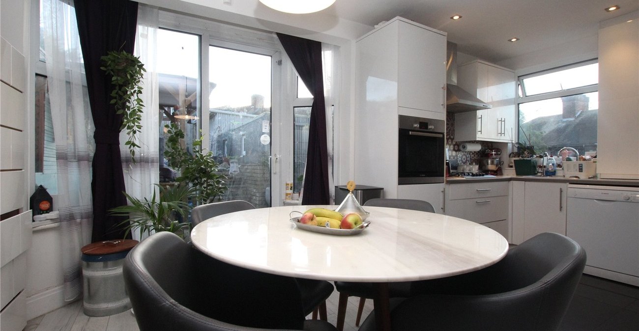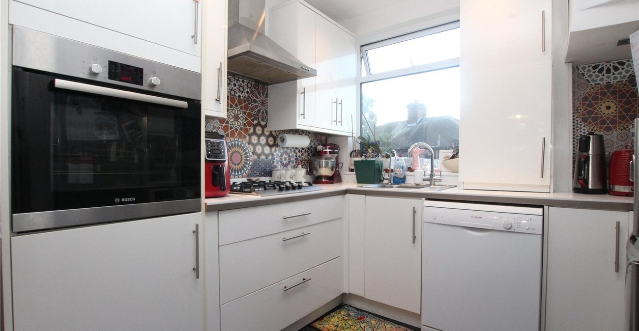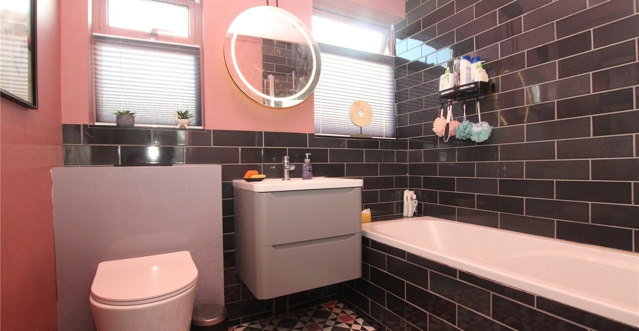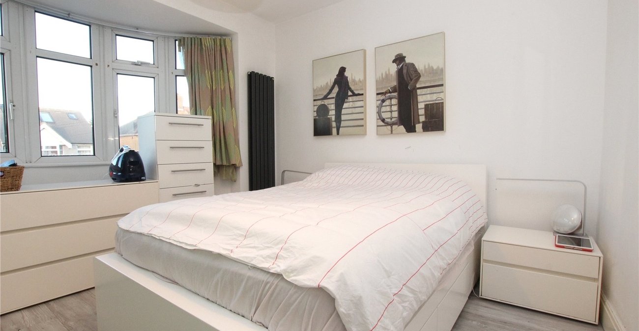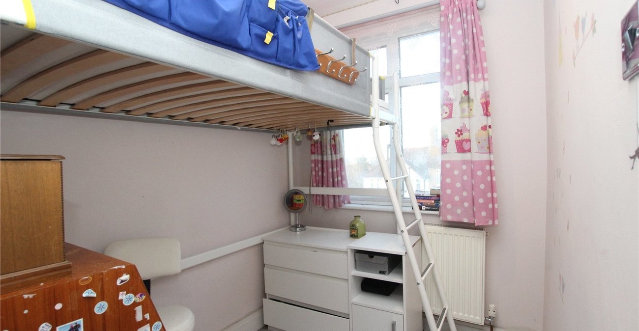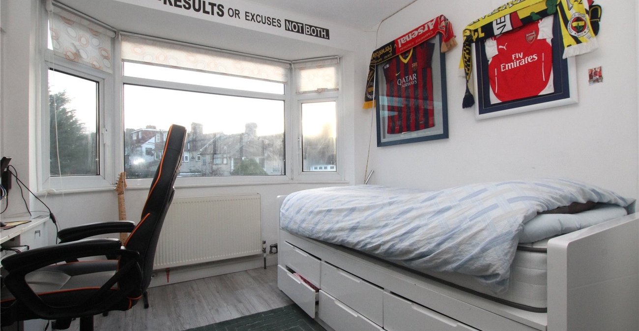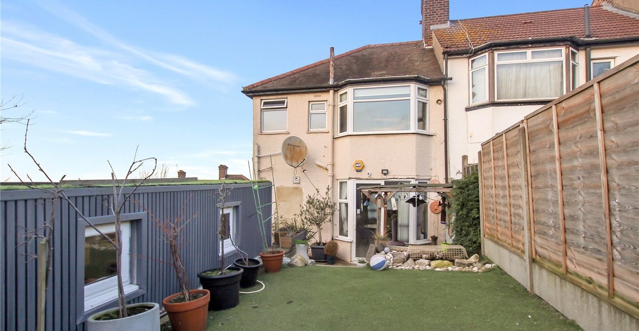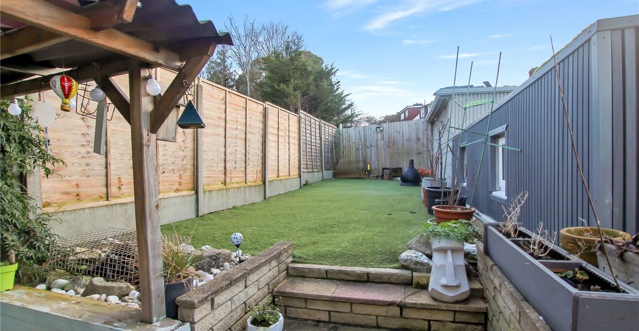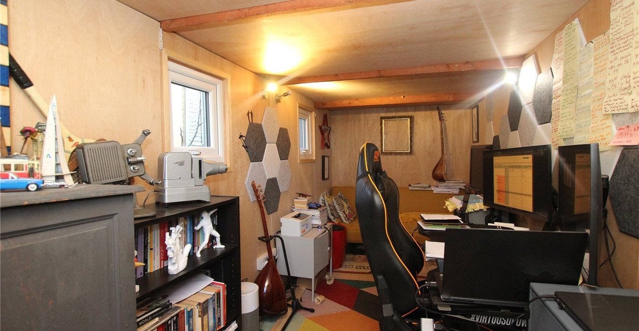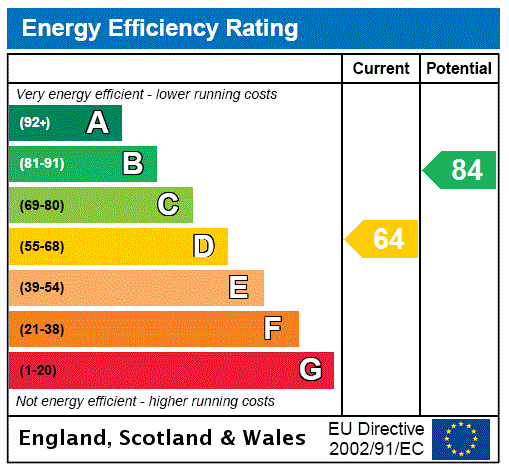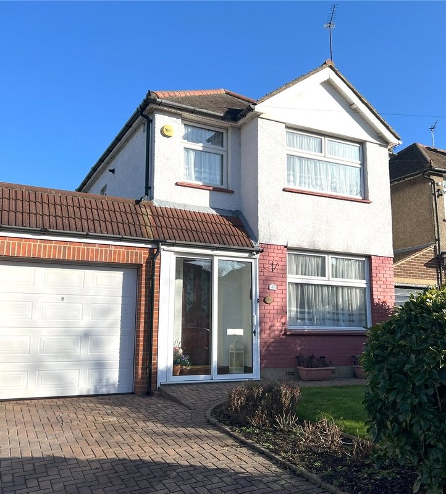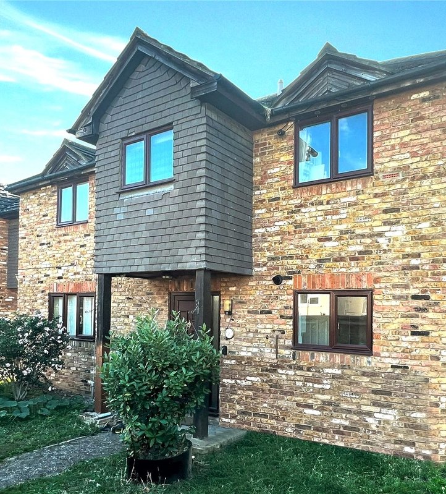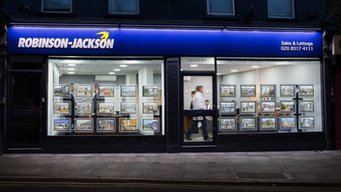Property Information
Ref: PLU230218Property Description
A well presented 1930's style end of terrace house located on the Shooters Hill slopes convenient for access into London, parkland and golf course.
*23FT THROUGH LOUNGE/DINING ROOM* *OPEN PLAN MODERN FITTED KITCHEN* *GROUND FLOOR CLOAKROOM/WC*
*FIRST FLOOR MODERN BATHROOM*
*GARDEN ROOM/OFFICE*
*DOUBLE GLAZING AND CENTRAL HEATING* *CHAIN FREE*
- 23ft Through Lounge/Dining Room
- Open Plan Modern Fitted Kitchen
- Ground Floor Cloakroom/WC
- First Floor Modern Bathroom
- Garden Room/Office
- Double Glazing And Central Heating
- Chain Free
- house
Rooms
Storm Porch:Covered entrance door to front.
Entrance Hall:Tiled flooring. Storage cupboard.
Ground Floor Cloakroom/WC:Fitted with a two piece suite comprising of a low level WC and a vanity wash hand basin. Tiled flooring. Understairs storage cupboard.
Through Lounge/Dining Room: 7.3m x 3.4mDouble glazed bay window. Double glazed patio doors to rear. Wood style laminate flooring. Feature two vertical radiators. Feature gas fire place and surround. Part open plan to;
Kitchen Area: 2.72m x 2.46mFitted with a range of modern wall and base units with complementary work surfaces. Integrated oven with separate hob and filter hood. Space for appliances. Part tiled walls. Tiled flooring. Double glazed window
Landing:Carpet as fitted. Access to loft. Opaque double glazed window.
Bedroom 1: 3.73m x 3.5mDouble glazed bay window. Wood style laminate flooring.
Bedroom 2: 3.56m x 3.07mDouble glazed window. Wood style laminate flooring. Built-in desk, draws and cupboard.
Bedroom 3: 2.24m x 1.83mDouble glazed window. Wood style laminate flooring.
Bathroom:Fitted with a white three piece modern suite comprising of an enclosed cistern WC, tile sided bath and a vanity wash hand basin. Tiled flooring. Part tiled walls. Two opaque double glazed windows.
Rear Garden: Approx. 40ft.Paved patio with steps leading to artificial lawn area.
Garden Room/Office: 4.4m x 1.93mDouble glazed windows with underfloor heating, power and light.
Front Garden:Flower and shrubs, lawn area. Steps to the front.
