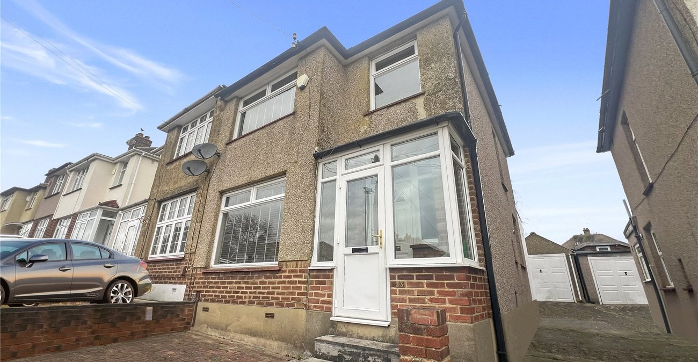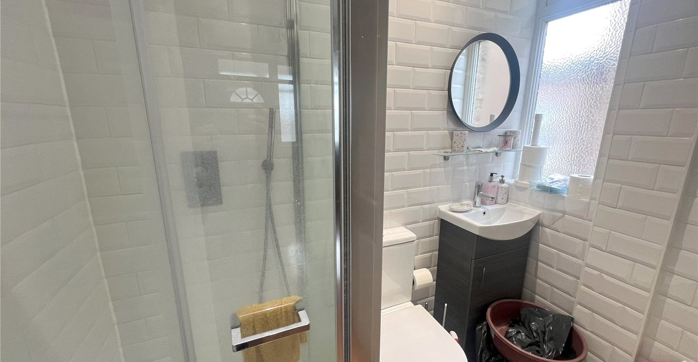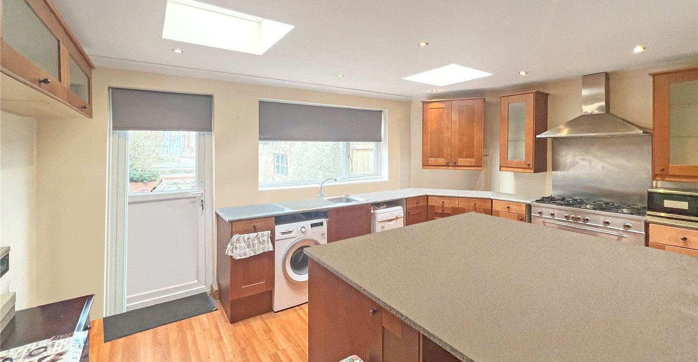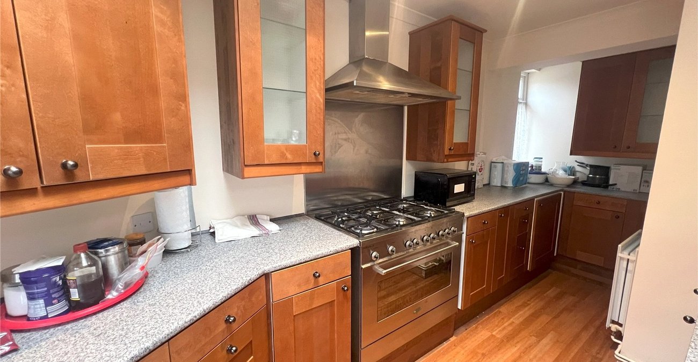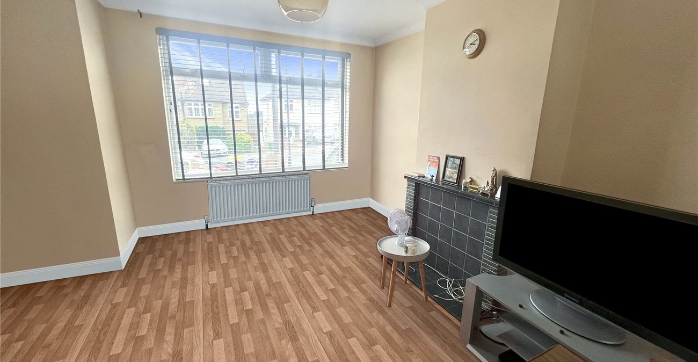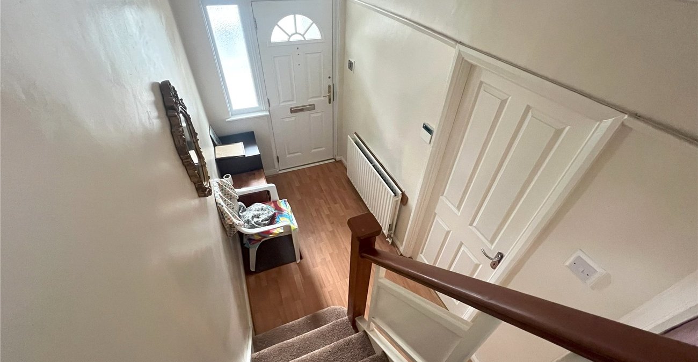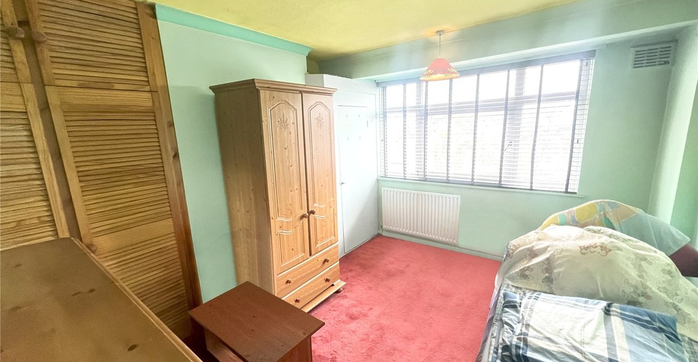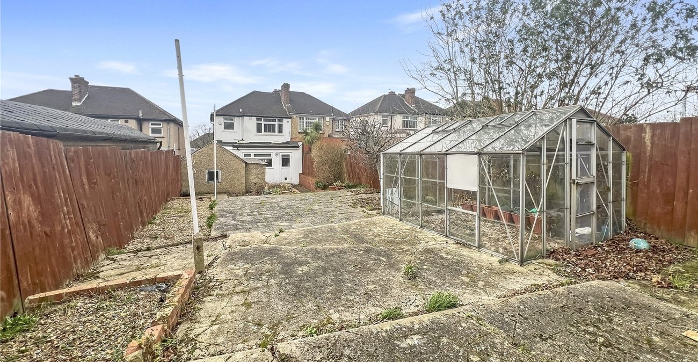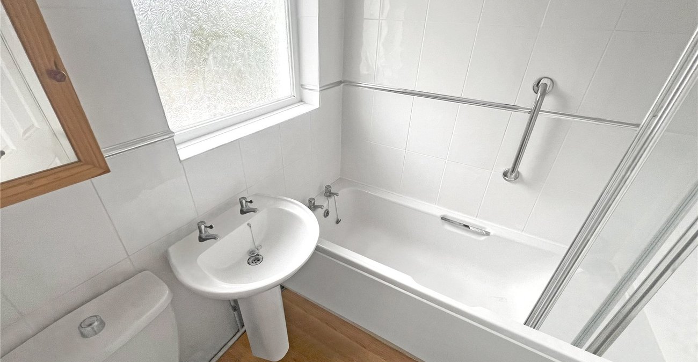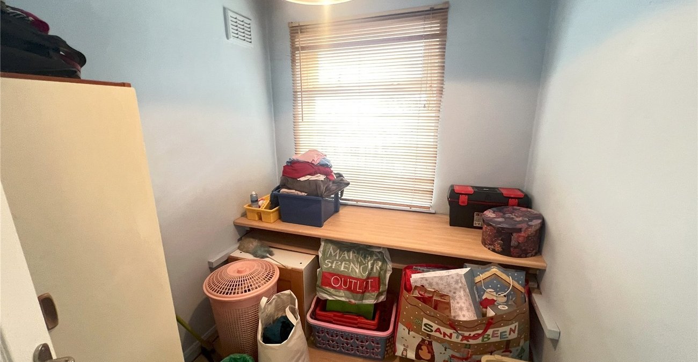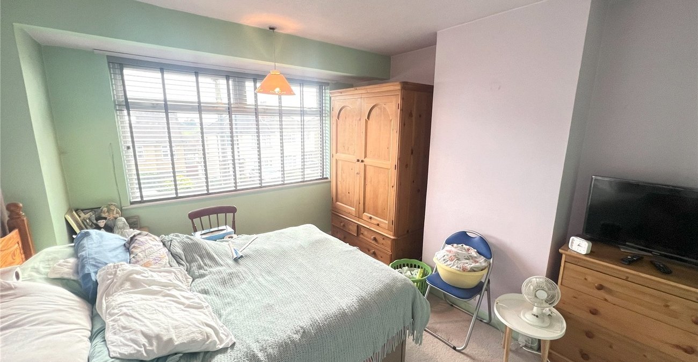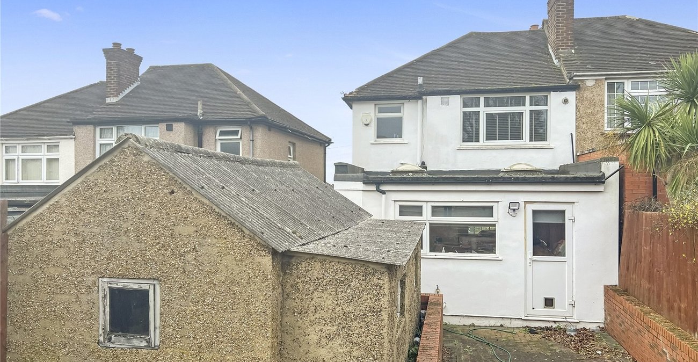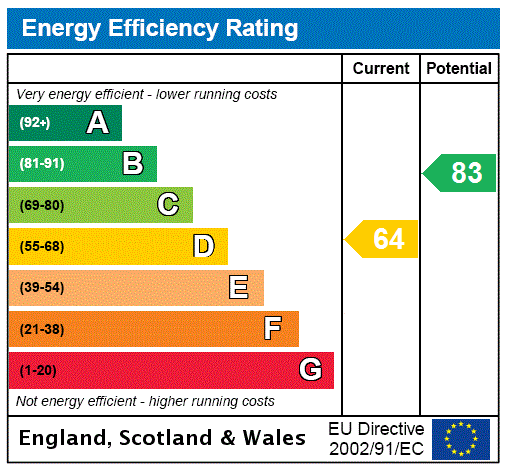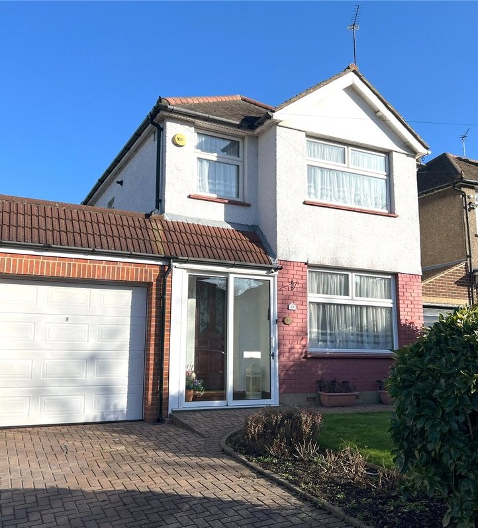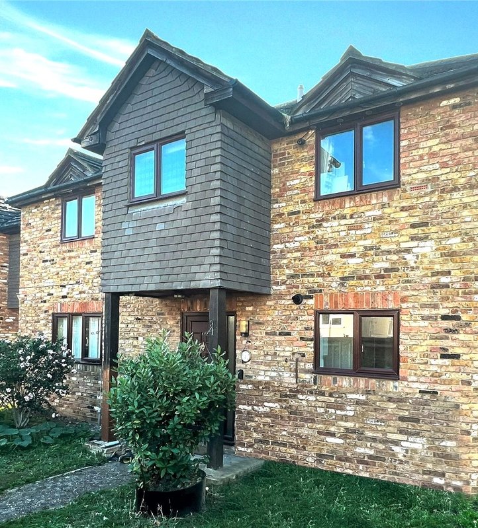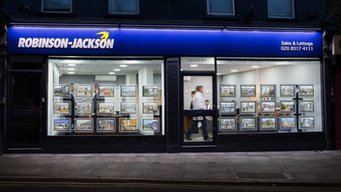Property Information
Ref: PLU240063Property Description
***GUIDE PRICE £450,000 - £475,000***
An extended three bedroom semi detached family house boasting a large kitchen/breakfast room, a ground floor shower room, its own driveway and shared driveway with garage to the side.
*TWO RECEPTION ROOMS*
*GROUND FLOOR SHOWER ROOM*
*EXTENDED KITCHEN*
*FIRST FLOOR BATHROOM*
*DRIVEWAY TO FRONT*
*GARAGE AND SHARE DRIVE TO SIDE*
- Two Reception Rooms
- Ground Floor Shower Room
- Extended Kitchen
- First Floor Bathroom
- Driveway To Front
- Garage And Share Drive To Side
- house
Rooms
Entrance Porch:Double glazed.
Entrance Hall:Wood style laminate flooring. Stairs to first floor.
Ground Floor Shower Room:Fitted with a white three piece modern suite comprising of a low level WC, shower cubicle and a vanity wash hand basin. Tiled flooring. Tiled walls. Opaque double glazed window.
Living Room: 3.66m x 3.63mDouble glazed window. Wood style laminate flooring. Square arch to;
Dining Room: 3.78m x 3.25mOpen plan to kitchen. Wood style laminate flooring.
Kitchen: 4.98m x 3.25m plus 1.98m x 1.83m'L' Shaped. Fitted with a range of wall and base units with complementary work surfaces and central island. Range style cooker. Space for appliances. Two skylights. Double glazed window and door to rear.
Landing:Opaque double glazed window. Carpet as fitted. Access to loft.
Bedroom 1: 3.66m x 3.23mDouble glazed window. Carpet as fitted.
Bedroom 2: 3.78m x 2.97mDouble glazed window. Carpet as fitted. Two built in cupboards, one housing boiler.
Bedroom 3: 2.6m x 2.03mDouble glazed window. Wood style laminate flooring.
Bathroom:Fitted with a white three piece suite comprising of a low level WC, panelled bath and a pedestal wash hand basin. Wood style laminate flooring. Tiled walls. Opaque double glazed window.
Rear Garden:Mainly paved. Gate to side. Greenhouse.
Garage:Via shared driveway to side.
Own Driveway:To front.
