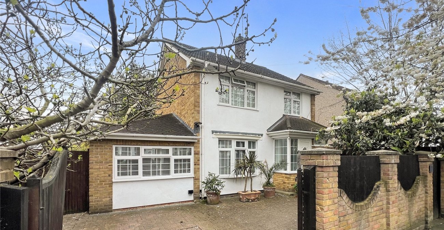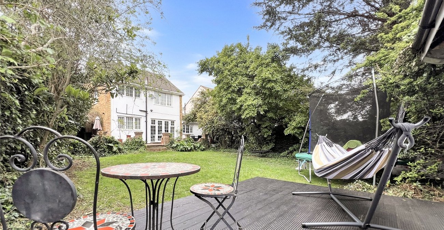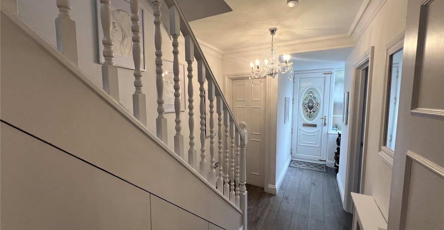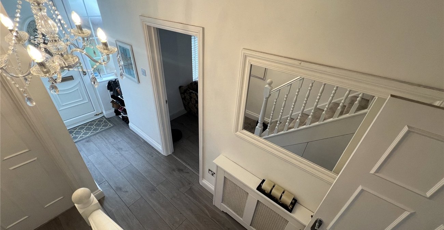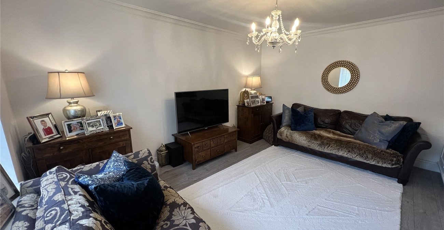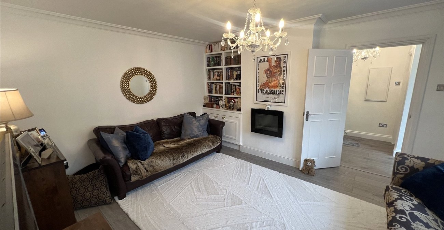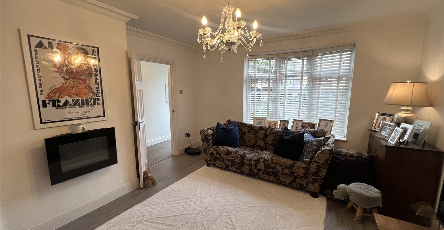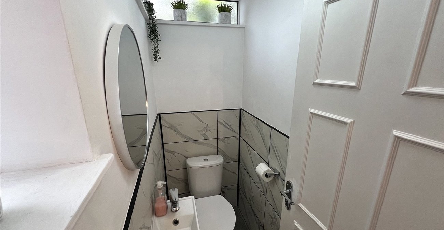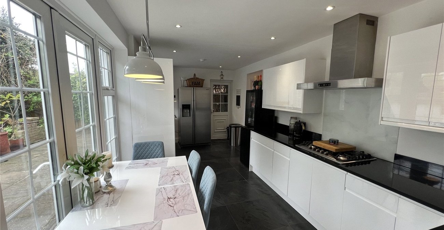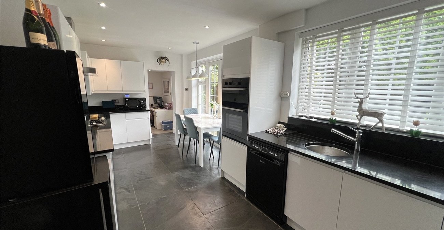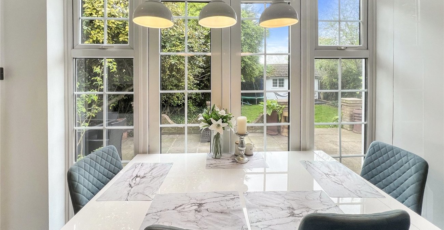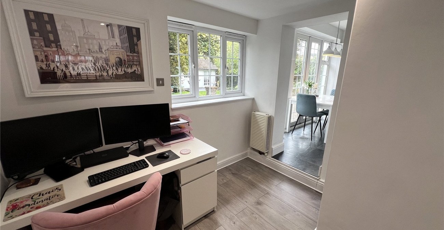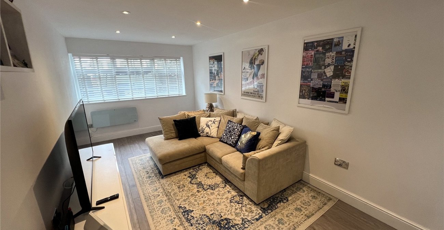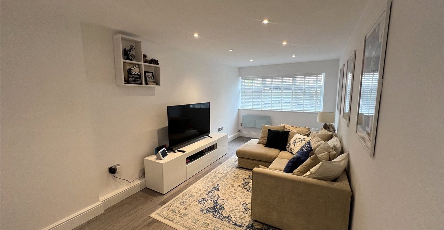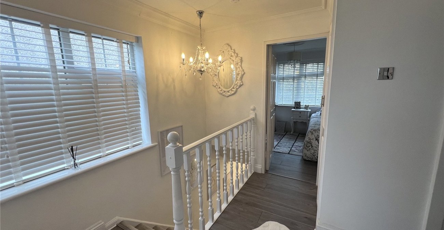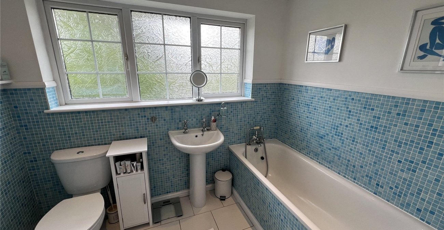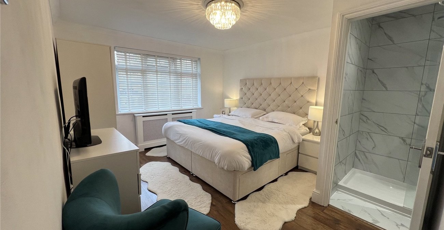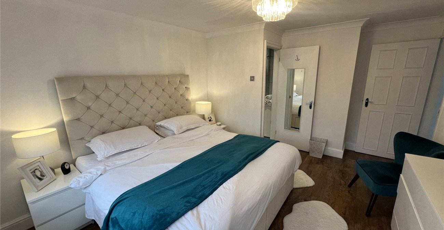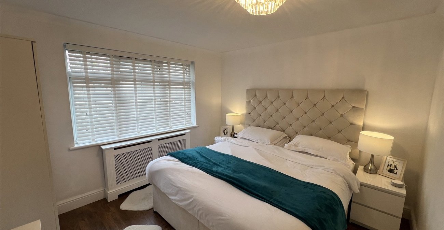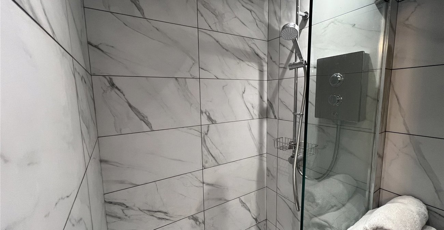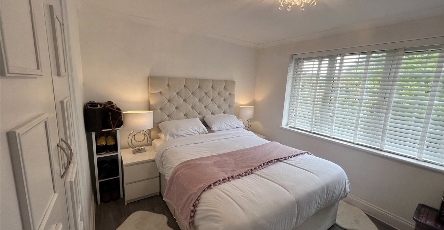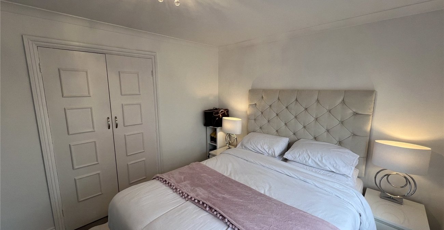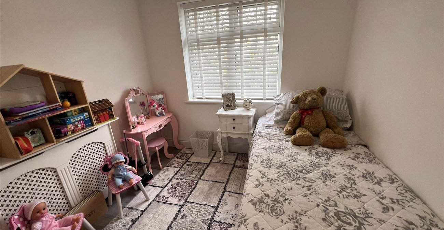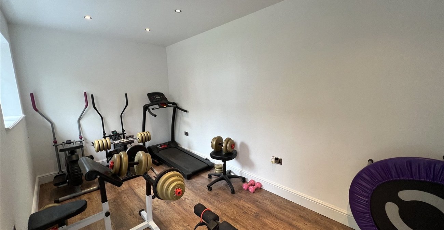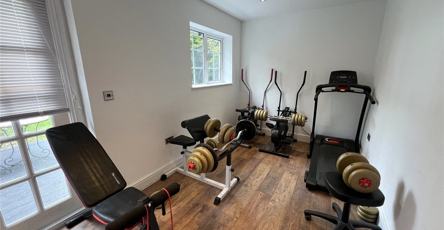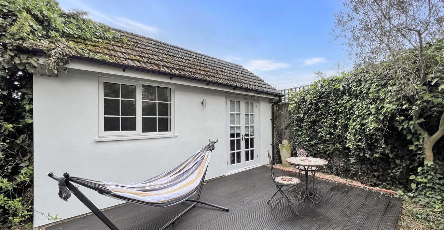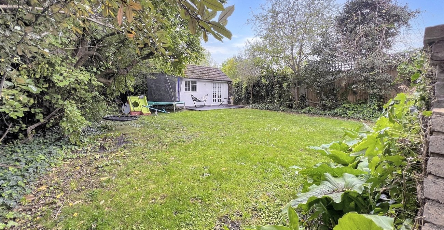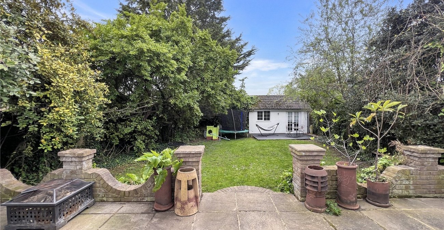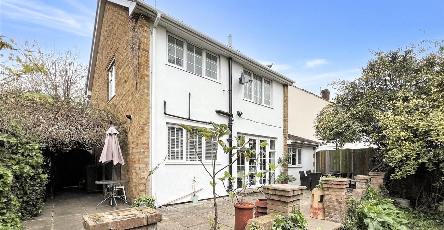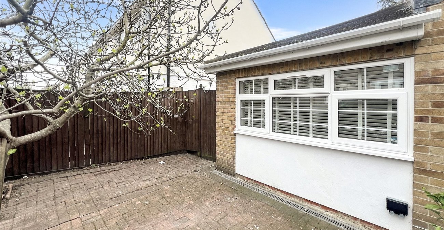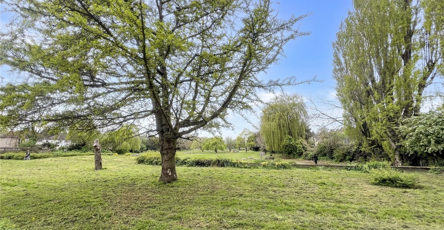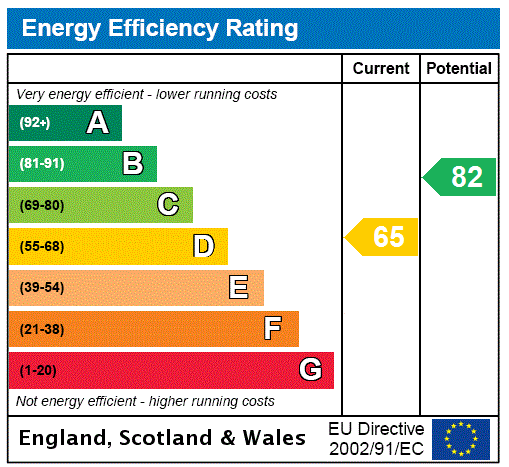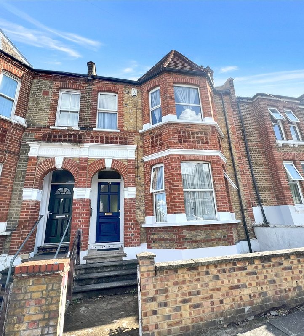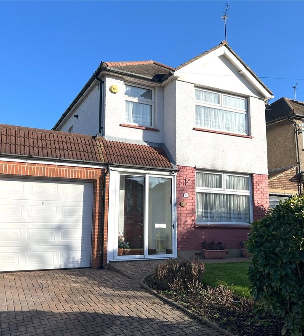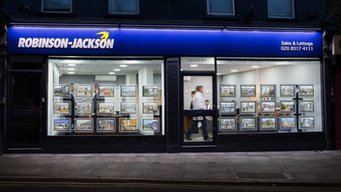Property Information
Ref: PLU210223Property Description
***Guide Price £575,000 - £600,000***
***Set within a gated entrance and surrounded by mature trees is, this extended detached three bedroom house, offering flexible family accommodation, convenient for mainline station and the Elizabeth line.***
- Lounge and Family Rooms
- 19' Fitted Kitchen/Dining Room
- Ensuite Shower and Family Bathroom
- Ground Floor Cloakroom/WC
- Rear Garden/Studio/Office
- Very Well Presented
- house
Rooms
Entrance Porch:Open plan to entrance hall.
Entrance Hall:Wooden laminate flooring, stairs to 1st floor, understairs cupboard.
Cloak Room/WC:Wooden laminate flooring, low level WC, vanity wash hand basin, local tiling.
Living Room: 4.5m x 3.86mDouble glazed half bay window to front. Wall mounted electric fire, wood laminate flooring, ceiling rose.
Kitchen / Dining Room: 6.02m x 2.84mDouble glazerd doors to side and rear.Access into office area. Fitted with an extensive range of wall and base units with complimentary work surfaces. Built in oven and separate hob.. Splashback, natural slate tiled floor with underfloor heating.
Study/Office Area: 2.72m x 2.1mDouble glazed window to rear, wood laminate flooring, space for washing machine.
Family Room: 5.3m x 2.7mDouble glazed window to front, wood laminate flooring.
Landing:Double glazed window to side, wood laminate flooring, access to loft.
Bedroom 1: 4.5m x 3.4mDouble glazed window to front, wood laminate flooring.
Ensuite Shower:Tiled flooring, tiled walls, built in shower.
Bedroom 2: 3.4m x 2.8mDouble glazed window to rear, wood laminate flooring.
Bedroom 3: 2.7m x 2.54mDouble glazed window to front, wood laminate flooring.
Bathroom:Fitted with a three piece white suite comprising a tile sided bath, pedestal wash hand basin and low level WC. Tiled flooring and local wall tiles.
Garden:A mature and tree lined secluded garden, offering side access, generous patio and lawn.
Studio/Gym/Office: 4.9m x 2.36mWood laminate flooring, double glazed windows and doors.
Driveway:A brick paved and gated driveway providing seclusion, parking and side access.
