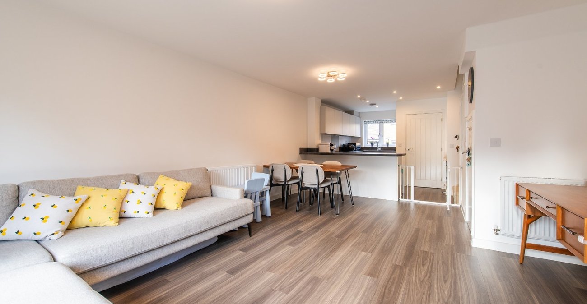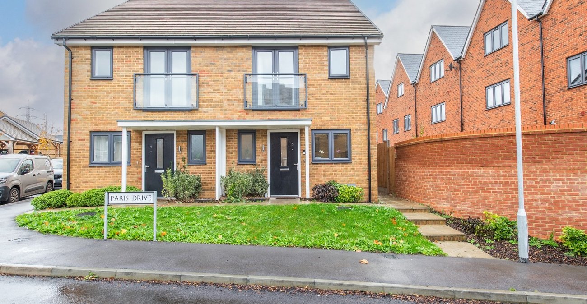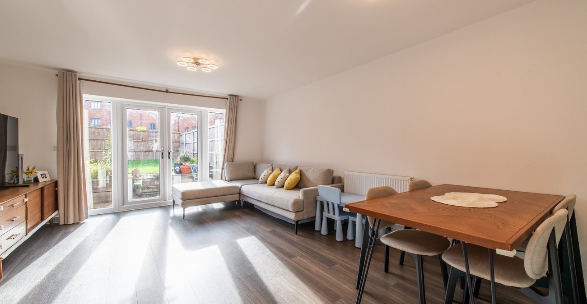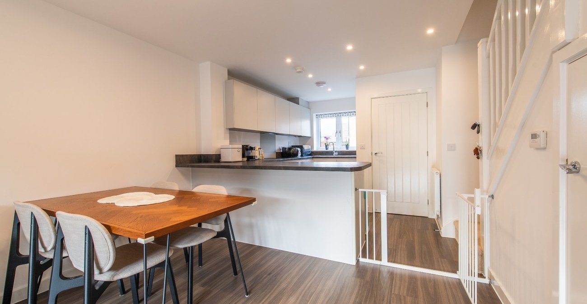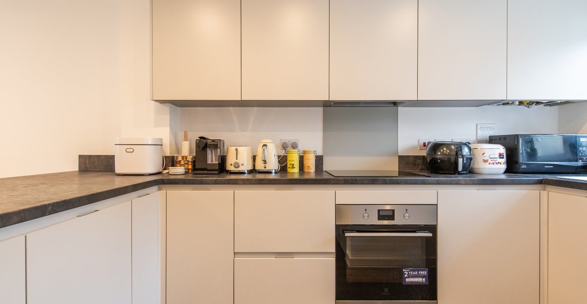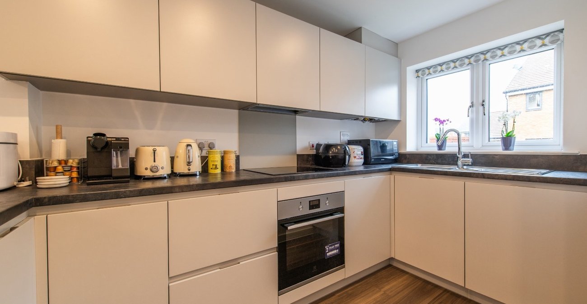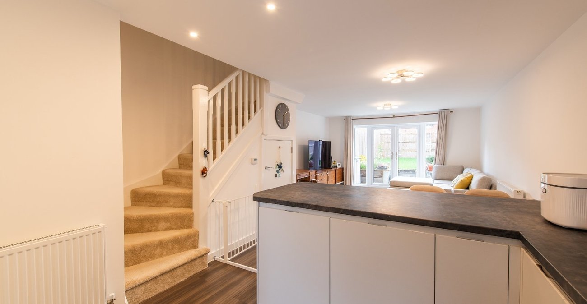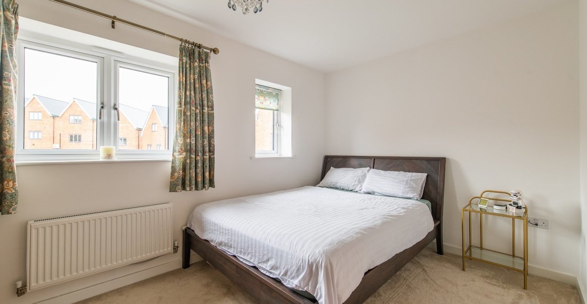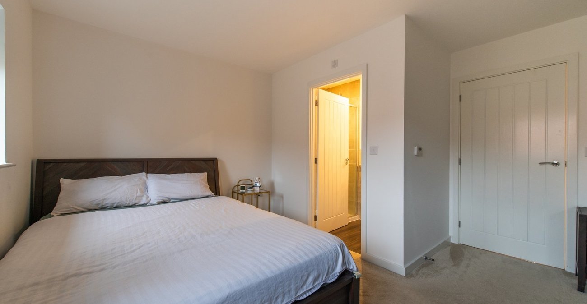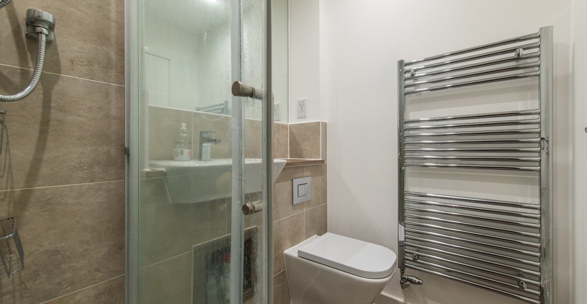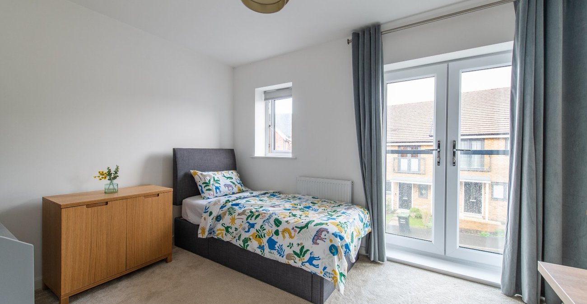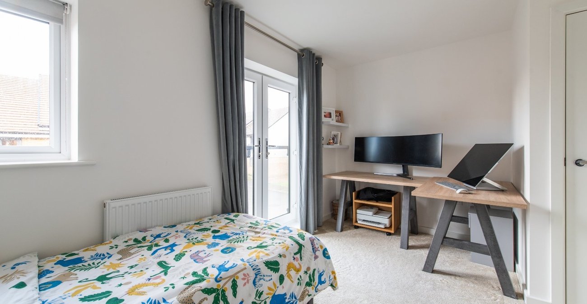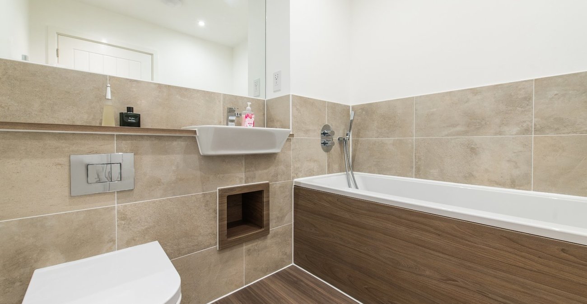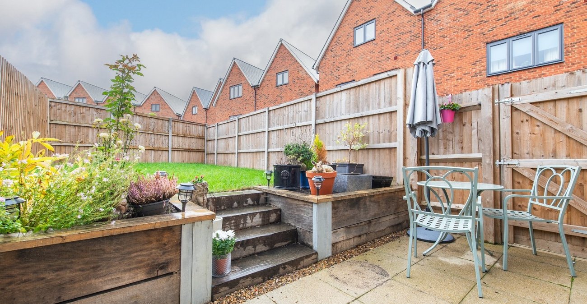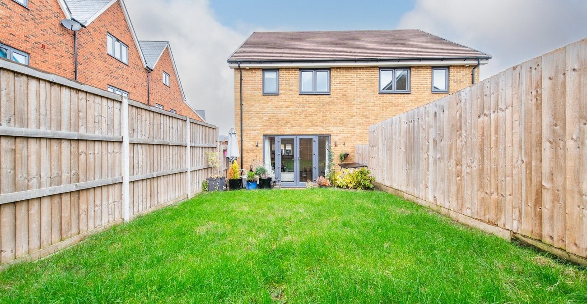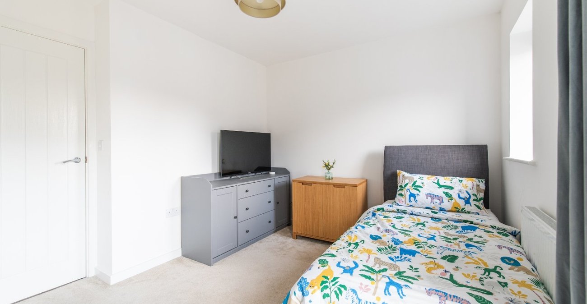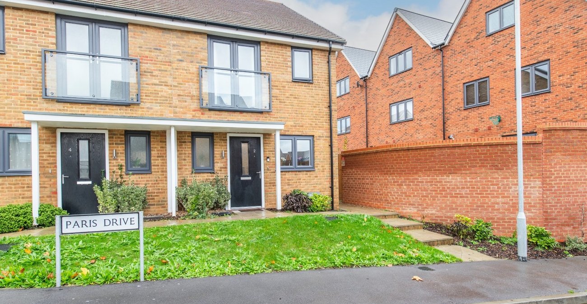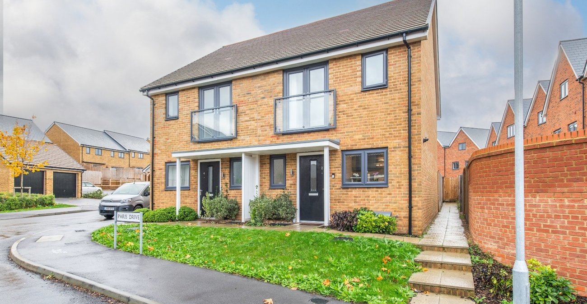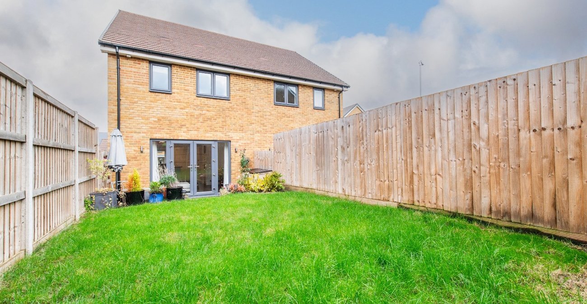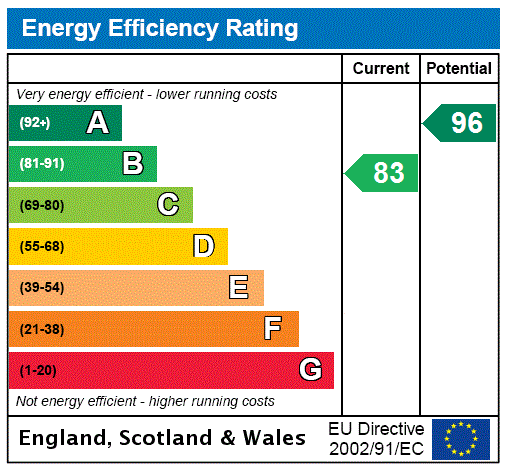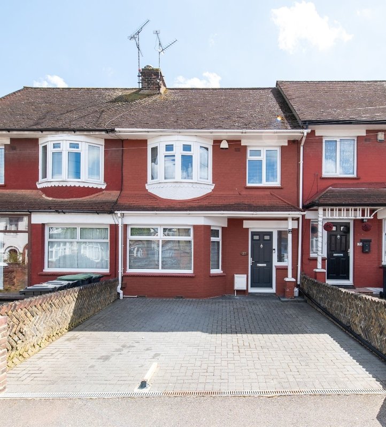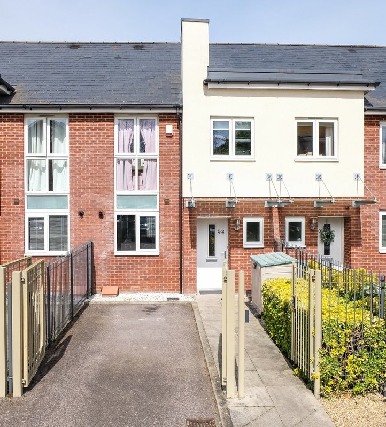Property Information
Ref: GRA230700Property Description
GUIDE PRICE £350000-£375000. Not to be missed is this IMMACULATELY PRESENTED TWO DOUBLE BEDROOM SEMI DETACHED RESIDENCE situated in the desired residential location of Springhead Parkway. Accessed via the ENTRANCE HALL, the internal accomodation is comprised of; GROUND FLOOR CLOAKROOM, OPEN PLAN KITCHEN / DINER with integral appliances and LOUNGE AREA that acts as the ideal ENTERTAINMENT SPACE. To the first floor you will be welcomed by; TWO DOUBLE BEDROOMS with an ENSUITE SHOWER ROOM and BUILT IN MIRRORED WARDROBE to the master bedroom. Parking for the property is by means of TWO ALLOCATED PARKING SPACES TO THE REAR. The property is ideally positioned for COMMUTERS needing access to A2/M2 and Ebbsfleet International train station. Call now to avoid disappointment!
- Desired Residential Area
- Ground floor Cloakroom
- Ensuite Shower Room
- Built in Wardrobes
- Two Allocated Parking Spaces
- School on the Development
- Walking Distance to Train Station
- house
Rooms
Entrance Hall: 1.65m x 1.12mEntrance door into hallway. Radiator. Laminate flooring. Doors to:-
GF W.C.:- 2.2m x 1.04mDouble glazed frosted window to front. Low level w.c. Wall mounted sink unit with tiled backsplash. Spotlights.
Open Plan Lounge, Kitchen Diner: 9.5m x 4.22mDouble glazed French door to rear. Double glazed window to front. Wall and base units with work surface over. Stainless steel sink and drainer unit with mixer tap over. Integrated oven and four ring ceramic hob with extractor hood over. Integrated fridge, freezer, washing machine and dishwasher. Stairs to first floor.
First Floor Landing: 2.13m x 2.13mCarpet. Radiator. Loft access. Doors to:-
Bedroom 1: 4.52m x 3.86mTwo double glazed windows to rear. Radiator. Built-in wardrobe with mirrored front. Door to:-
En-suite: 2m x 1.45mSuite comprising shower cubicle with tiled surround. Sink unit with tiled surround. Low level w.c. Heated towel rail. Laminate flooring. Spotlights.
Bedroom 2: 4.22m x 3.07mDouble glazed window to front. Double glazed French door to front to Juliet balcony. Radiator. Built-in storage cupboard. Carpet.
Bathroom: 2.13m x 1.96mSuite Comprising panelled bath with shower over. Sink unit wityh storage under. Low level w.c. Heated towel rail. Spotlights. Lamiate flooring.
