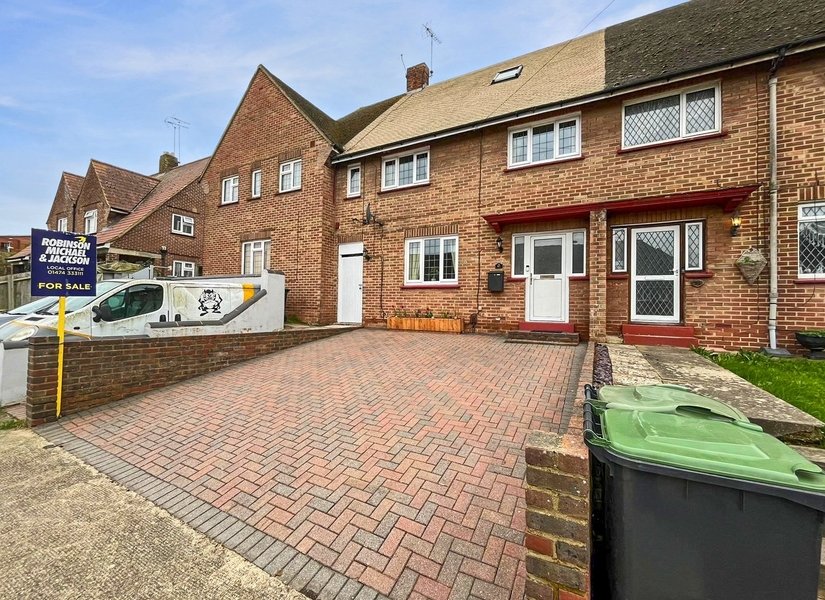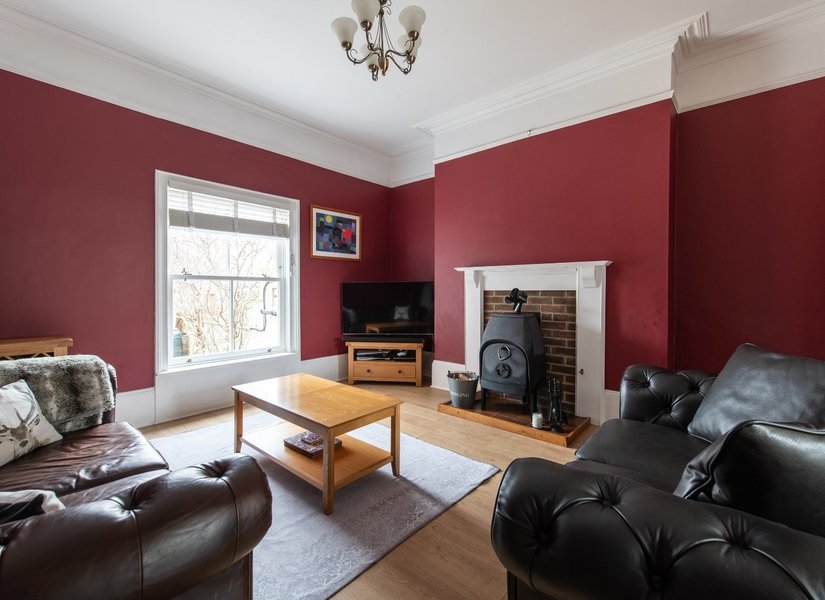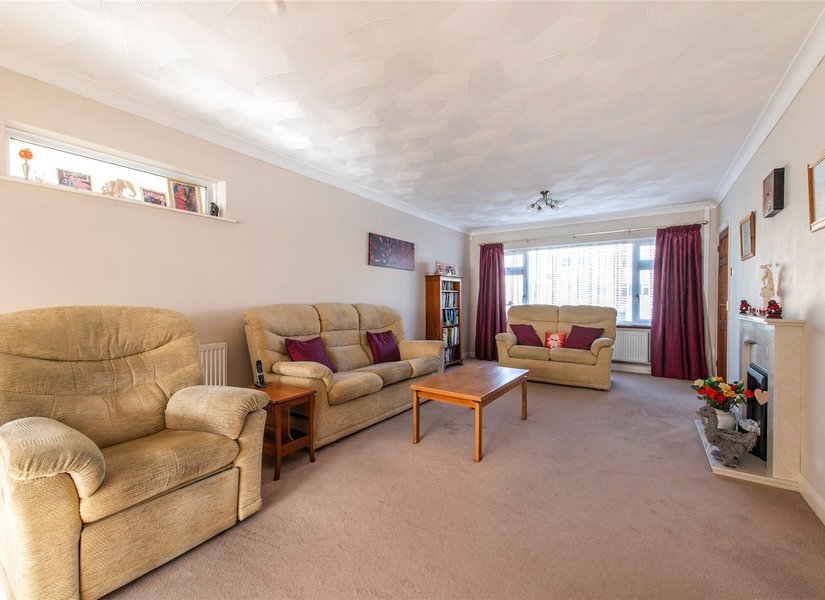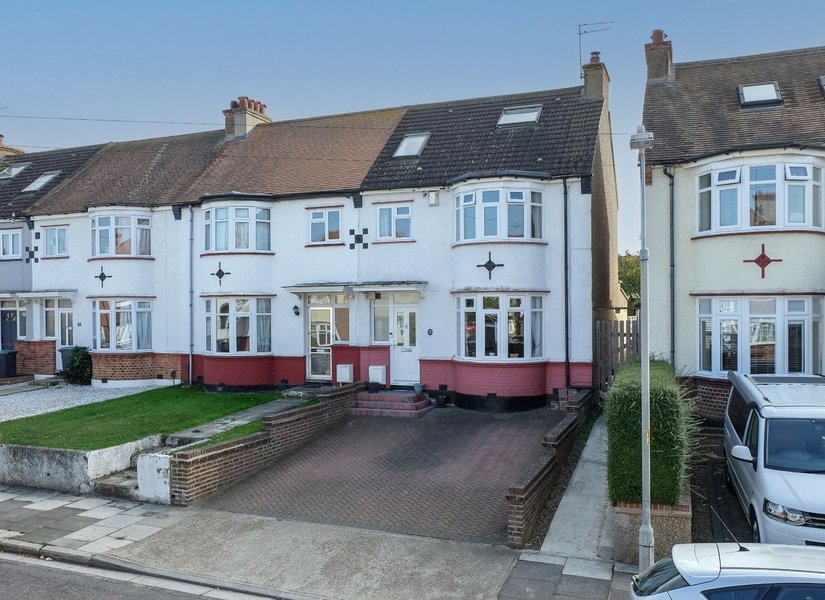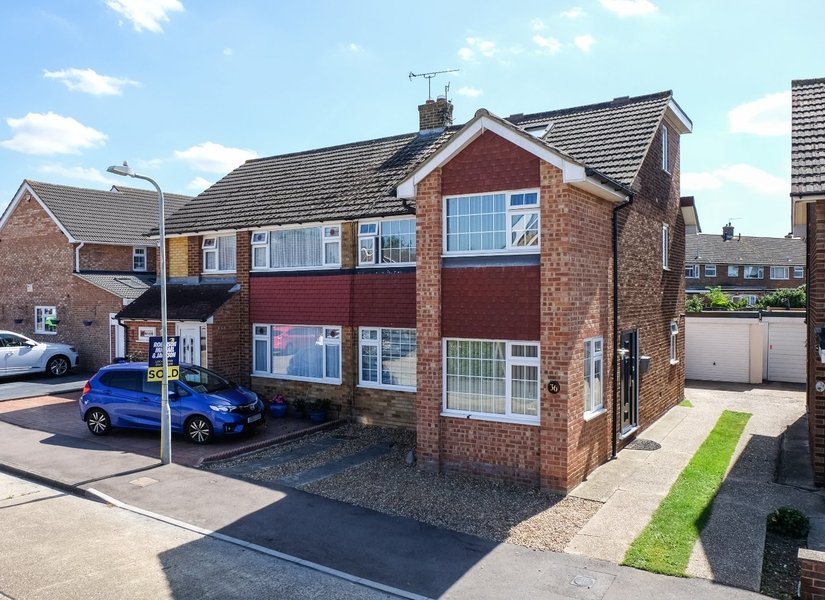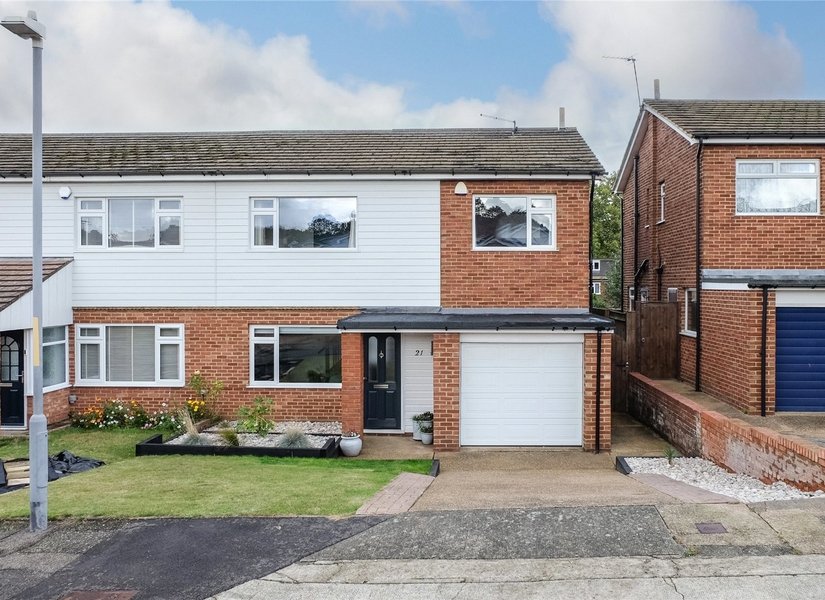4+ bedroom properties for sale in Da12
Showing 7 of 7 Properties-
Guide Price £375,000 Taunton Vale, Gravesend, Kent, DA12
GUIDE PRICE £375,000 - £400,000. Located in a DESIRED QUIET RESIDENTIAL CUL-DE-SAC within easy access to Valley Drive amenities and transport links is this IMMACULATELY PRESENTED 4 BEDROOM MID TERRACE FAMILY RESIDENCE. Accessed via the SPACIOUS ENTRANCE HALL, the internal accommodation is comprised of; LOUNGE to front, 17.09' x 12.01' KITCHEN/DINER to rear. On the first floor you will be welcomed by FOUR WELL PROPORTIONED BEDROOMS, SEPARATE CLOAKROOM in addition to a recently installed MODERN FITTED BATHROOM including a w.c. The property also uniquely benefits from a large 24' x 23.01' LOFT ROOM with SUFFICIENT HEAD HEIGHT to carry out a loft extension subject to any and all planning permissions. The LANDSCAPED REAR GARDEN is approximately 50ft in length and is laid out in THREE FUNCTIONAL TIERS benefitting from both SIDE and REAR ACCESS. Parking for the property is by means of a DOUBLE DRIVEWAY to front. Situated in a SOUGHT AFTER LOCATION close to all LOCAL AMENITIES and SCHOOLS, this is an ideal family home. Early viewing STRONGLY RECOMMENDED. -
£600,000 Whitehill Road, Gravesend, Kent, DA12
Introducing this gorgeous four bedroom semi-detached property, steeped in history and lovingly renovated by its current owners. On the ground floor, a stunning hallway with high ceilings and characterful tiling leads you to two large reception rooms that have been lovingly restored to its former glory. Intricate ceiling patterns, exquisite ceiling roses and fully restored sash windows bring this late 1800's property back to life. To the lower ground, a good sized kitchen and fourth bedroom with bay window as well as downstairs WC and built in storage make for exceptionally versatile living. Upstairs, three good sized bedrooms complete a luxurious family space, with original fireplaces adorning a bedroom, the history flows throughout the property. To the rear, a well-proportioned utility rooms leads to a large garden with an outbuilding, fully arranged to be a home office or studio to perfectly fit that work-from-home lifestyle we have all become used to. A garage en-bloc with off-road parking completes this perfect family home and a slice of Victorian History! -
£475,000 Lapis Close, Chalk, Kent, DA12
OFFERS IN EXCESS OF £475,000 RARELY AVAILABLE and situated in a DESIRED RESIDENTIAL CUL-DE-SAC in CHALK is this FOUR BEDROOM DETACHED HOUSE with GARAGE and SPACIOUS DRIVEDWAY to front. Accessed via the PORCH, the internal accommodation is comprised of; 14.08' x 6.10' ENTRANCE HALL, 24.04 x 11.11' LOUNGE which opens into the 11.10' x 11.03' DINING ROOM EXTENSION, MODERN FITTED KITCHEN and GROUNDFLOOR SHOWER ROOM. On the first floor you will be welcomed by a SPACIOUS LANDING that offers access into the FOUR WELL PROPORTIONED BEDROOMS and 4 PIECE FAMILY BATHROOM. The LANDSCAPED REAR GARDEN is approx. 75ft in length and benefits from LAWNED and PATIO AREAS making it the PERFECT GARDEN for ENTERTAINING. Parking for the property is by means of an INTEGRAL GARAGE and DRIVEWAY for 3/4 cars in front. Viewing is recommended to appreciate this property in its entirety. -
£425,000 Ridgeway Avenue, Gravesend, Kent, DA12
Situated on a DESIRED RESIDENTIAL ROAD just off of the sought after Singlewell Road, is this immaculately presented and EXTENDED 4 bedroom end of terrace family residence. Accessed via the ENTRANCE HALL, the internal accommodation is comprised of; LOUNGE, 18'7 x 12'0 KITCHEN/DINER, CONSERVATORY and a GROUND FLOOR CLOAKROOM. On the first floor you will be welcomed by THREE WELL PROPRTIONED BEDROOMS and the FAMILY BATHROOM. On the 2nd floor you will be presented with the 15.03 x 13.04 MASTER SUITE with STUNNING VIEWS of Gravesend from both windows! The landscaped rear garden is approx 120ft in length and has been WELL MAINTAINED by the current owner benefitting from pebbled areas and a SHED to remain. The property also has both SIDE and REAR access. 
-
£425,000 Cirrus Crescent, Gravesend, Kent, DA12
Situated on popular RIVERVIEW PARK is this EXTENDED FOUR DOUBLE BEDROOM SEMI DETACHED HOUSE with 23' GARAGE and further OFF ROAD PARKING to front. The ground floor accommodation comprises ENTRANCE HALL. STUDY/OFFICE, THROUGH LOUNGE/DINER, MODERN FITTED KITCHEN and DOUBLE GLAZED CONSERVATORY. On the first floor are THREE DOUBLE BEDROOMS and MODERN FAMILY BATHROOM. A loft conversion provides the MASTER BEDROOM which has its OWN EN-SUITE SHOWER ROOM and WALK IN WARDROBE CUPBOARD. The rear garden is a generous 52 LONG. Call today to view this SPACIOUS FAMILY HOME. -
£425,000 Whitehill Lane, Gravesend, Kent, DA12
Situated along the desired residential road of WHITEHILL LANE is this VERY WELL PRESENTED 4 BED EXTENDED MID TERRACE RESIDENCE with SIGNIFICANT DRIVEWAY TO FRONT. Accessed via the ENTRANCE HALL the internal accommodation is comprised of; LOUNGE to the front which is currently laid out as a GUEST BEDROOM; UTILITY SPACE, GROUNDFLOOR CLOAKROOM and KITCHEN/DINER with access onto the RAISED DECKING offering the perfect ENTERTAINMENT SPACE which overlooks the approx. 80ft LOW MAINTENANCE rear garden. On the first floor you will be welcomed by TWO LARGE DOUBLE BEDROOMS followed by a smaller but well sized third bedroom and family bathroom. Upstairs a large master bedroom with ABUNDANT STORAGE is the perfect principle bedroom. In the rear garden which is currently laid out as a gym but the usage could easily be amended. Viewing strongly recommended, call now to arrange! -
£475,000 Havisham Road, Chalk, Kent, DA12
Situated in the popular village of CHALK is this EXTENSIVELY MODERNISED and REDESIGNED FOUR BEDROOM SEMI DETACHED BILLINGS BUILT HOUSE which just must be viewed to appreciate the TIME and MONEY invested by the current owners. Internally the accommodation of 1350 square feet comprises ENTRANCE PORCH, RECEPTION ROOM to front with OPEN PLAN STAIRCASE, GROUND FLOOR CLOAKROOM. UTILITY ROOM/GARAGE and a FABULOUS OPEN PLAN LIVING ROOM/MODERN FULLY FITTED KITCHEN overlooking the 70' x 30' WELL PRESENTED REAR GARDEN. On the FIRST FLOOR are FOUR DOUBLE BEDROOMS and a LUXURY MODERN BATHROOM. The ground floor has ENGINEERED OAK FLOOR and offers versatile living as the LOUNGE and DINING ROOM can be alternated at any time. This property is also within a short walk of Bus Links into Town and also CHALK COUNTRYSIDE WALKS.
