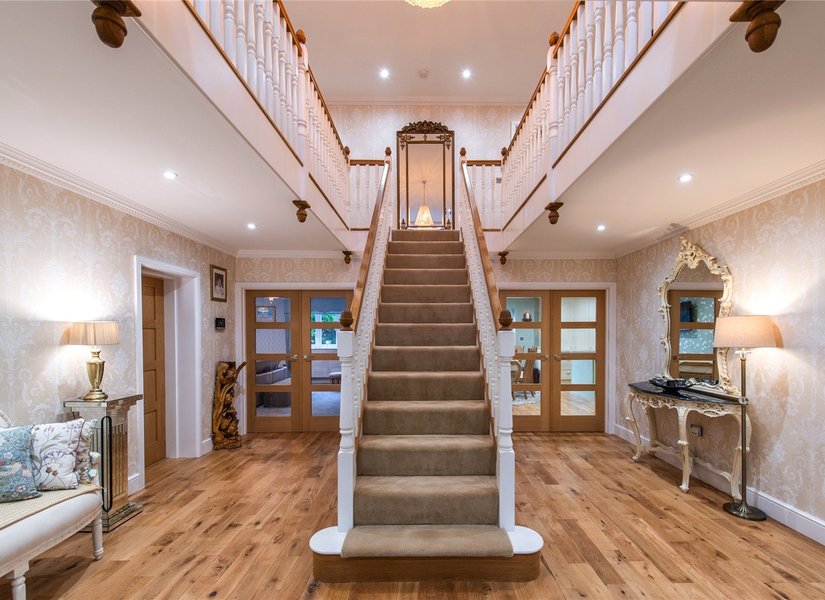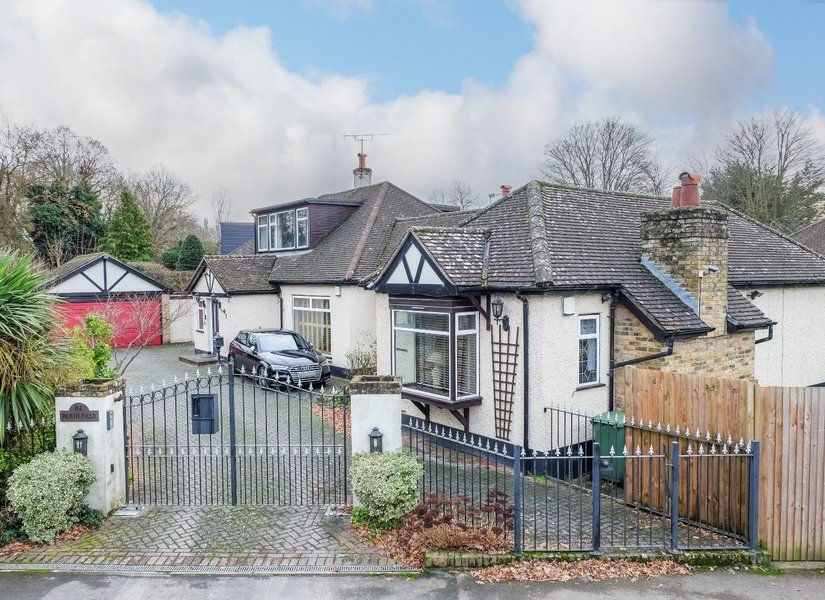Houses for sale in Da3
Showing 2 of 2 Properties-
£1,400,000 Greenways, New Barn, Kent, DA3
Tucked away in the corner of a private cul-de-sac off sought after Fawkham Avenue and offering over 4300 square feet of accommodation is this STUNNING FIVE BEDROOM DETACHED EXECUTIVE FAMILY RESIDENCE which is approached via REMOTE GATES and VIDEO ENTRY. Keeping with the frontage there is a 68' x 36' DRIVEWAY with parking for numerous cars and an INTEGRAL DOUBLE GARAGE with remote roller door. Upon entering the house you are greeted by a 22' x 17' entrance hall which just blows you away and sets the scene for what is still to come. The ground floor accommodation consists of 22'9 LOUNGE, 16'1 x 15/1 DINING ROOM, OFFICE/STUDY, CLOAKROOM. UTILITY ROOM and a 26'7 X 17'6 FULLY FITTED KITCHEN with CENTRAL ISLAND/BREAKFAST BAR. On the first floor there are NO morning arguments for the bathroom as each bedrooms has is own EN-SUITE BATHROOM or SHOWER ROOM. The master bedroom is located on the EAST WING and boasts not only its OWN EN-SUITE BATHROOM and SHOWER but a 14'1 x 11'6 WALK-IN WARDROBE/DRESSING ROOM. Bedroom 5 also has its own WALK IN DRESSING ROOM. Externally is a side garden and a rear garden measuring approximately 100' in width and 40' in depth and has its own HEATED SWIMMING POOL. Houses like this dont come up every day. Call today to reserve a viewing slot. -
Guide Price £775,000 Fawkham Avenue, New Barn, Kent, DA3
GUIDE PRICE £775000-£800000. Situated on a corner position at the end of sought after FAWKHAM AVENUE is this FIVE/SIX BEDROOM DETACHED FAMILY RESIDENCE which includes an ATTACHED ONE BEDROOM ANNEX complete with ENTRANCE HALL, 19' LOUNGE with feature Inglenook fireplace, FITTED KITCHEN, DOUBLE BEDROOM and EN-SUITE BATHROOM, The main accommodation comprises ENTRANCE PORCH, spacious ENTRANCE HALL, LOUNGE DINER, FULLY FITTED KITCHEN and TWO GROUND FLOOR BEDROOMS, the master bedroom benefitting from its own EN-SUITE BATHROOM with SEPARATE SHOWER CUBICLE. On the first floor are THREE FURTHER BEDROOMS, one of which would be an ideal SNUG/STUDY and SEPARATE BATHROOM. The rear garden is MAINLY PAVED and there is a LAWNED section and a COURTYARD section. To the front is a LARGE IN AND OUT DRIVEWAY with GATED SURROUND, established trees, shrubs, flower borders and VIEWS OF THE ADJACENT ORCHARD. Further parking is offered by way of a DETACHED DOUBLE GARAGE with REMOTE up and over door. Call today to reserve your viewing slot.

