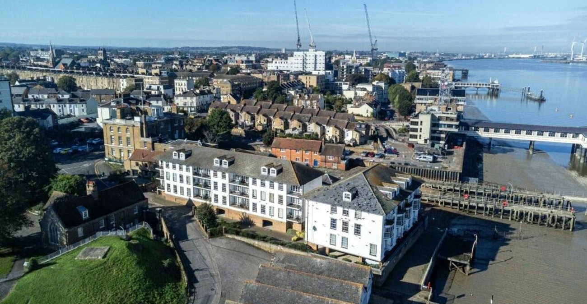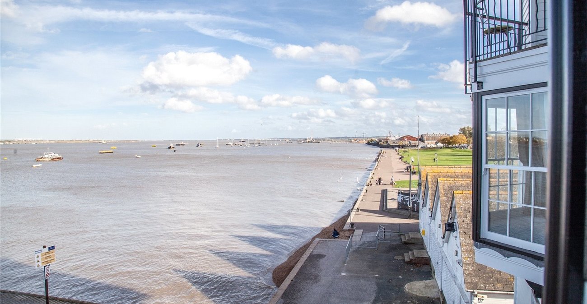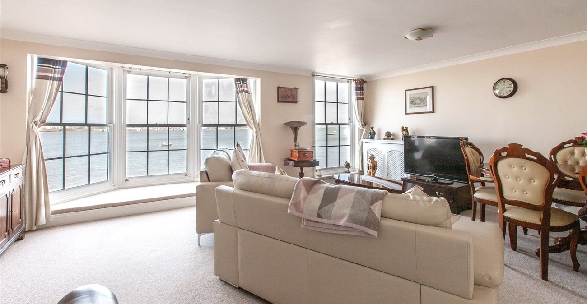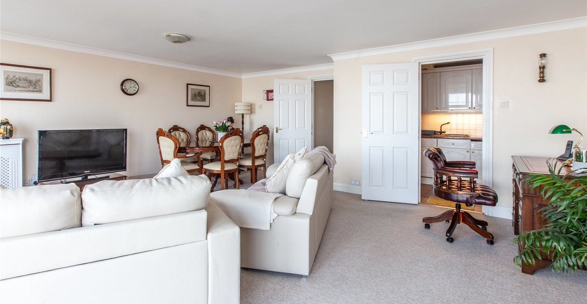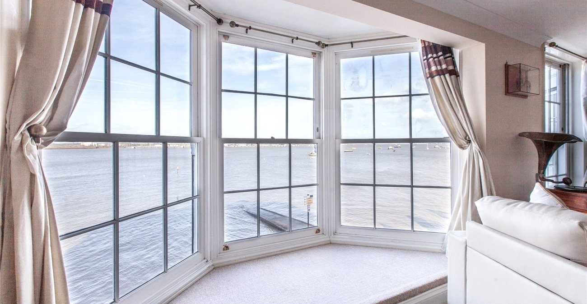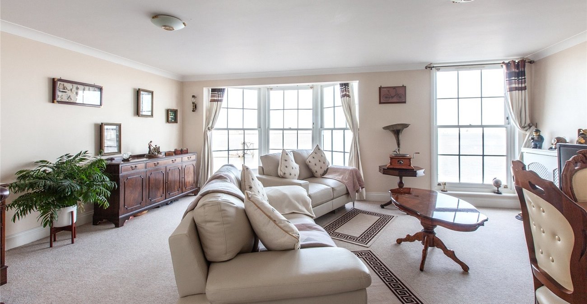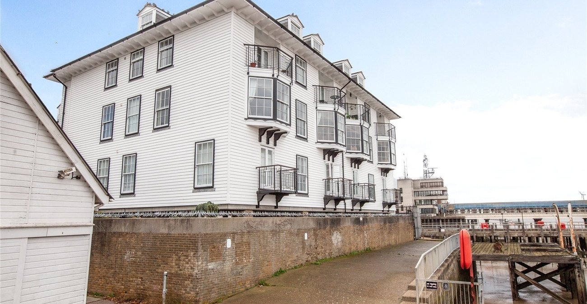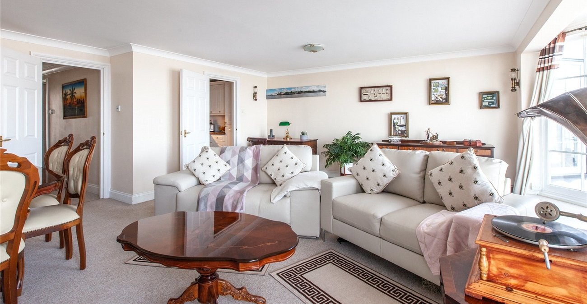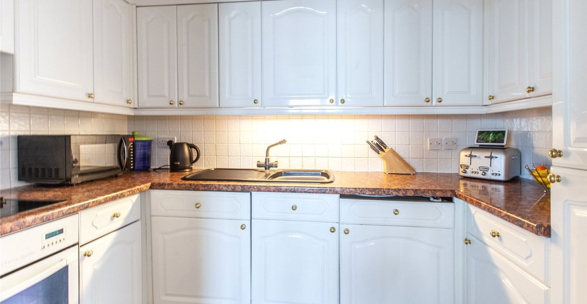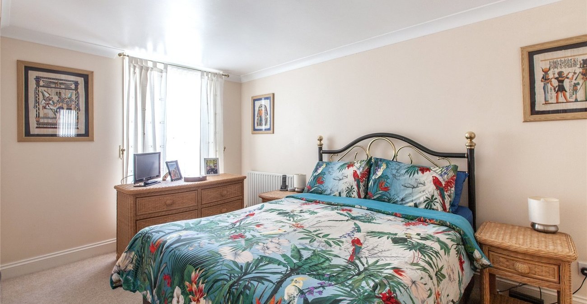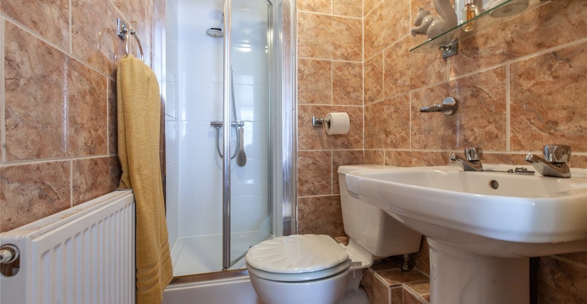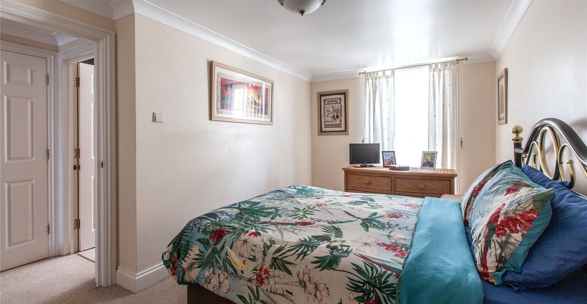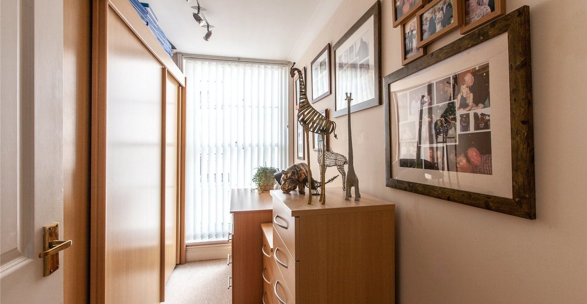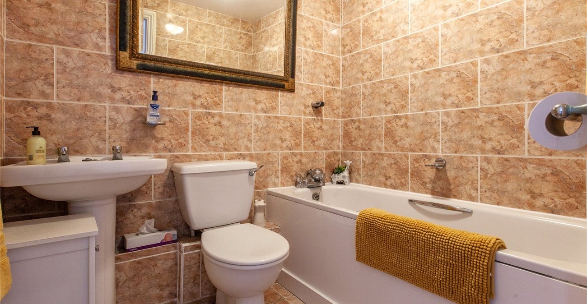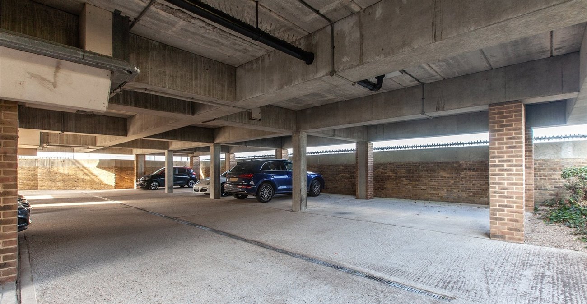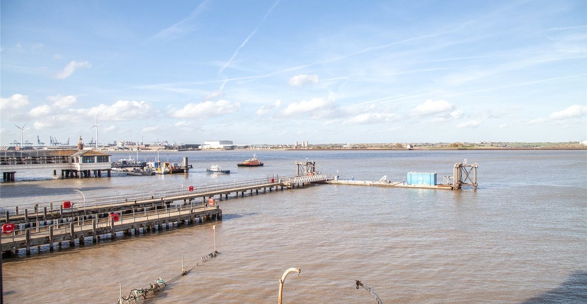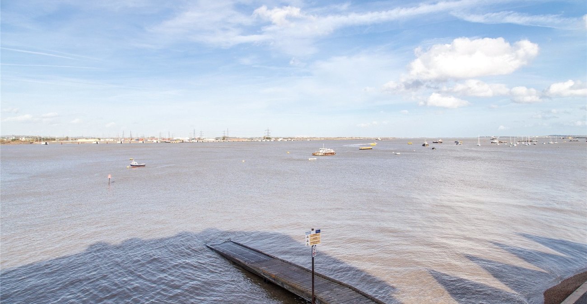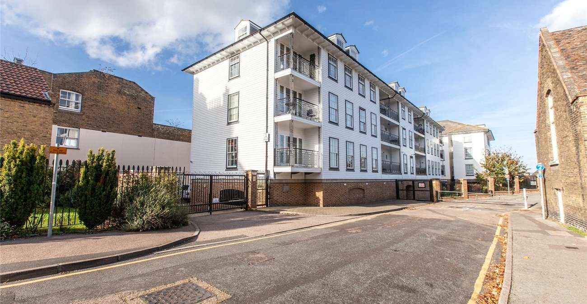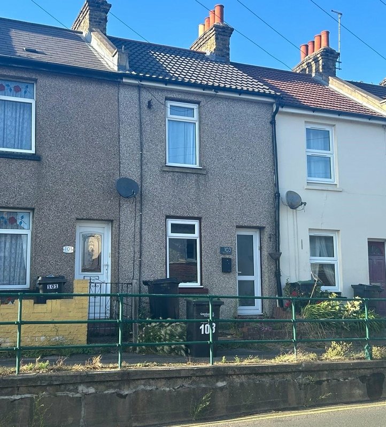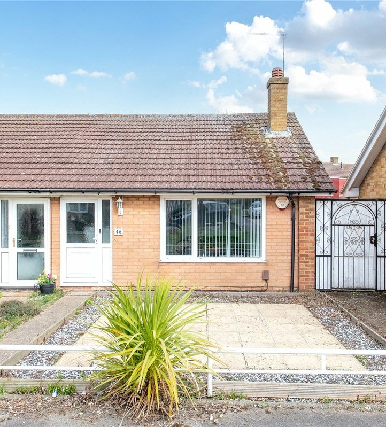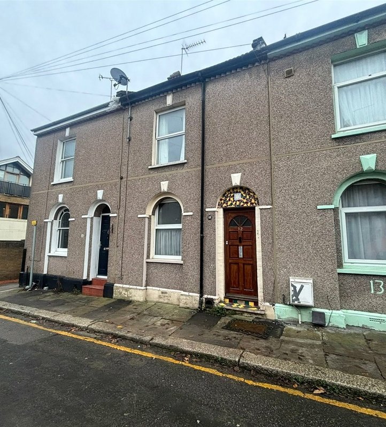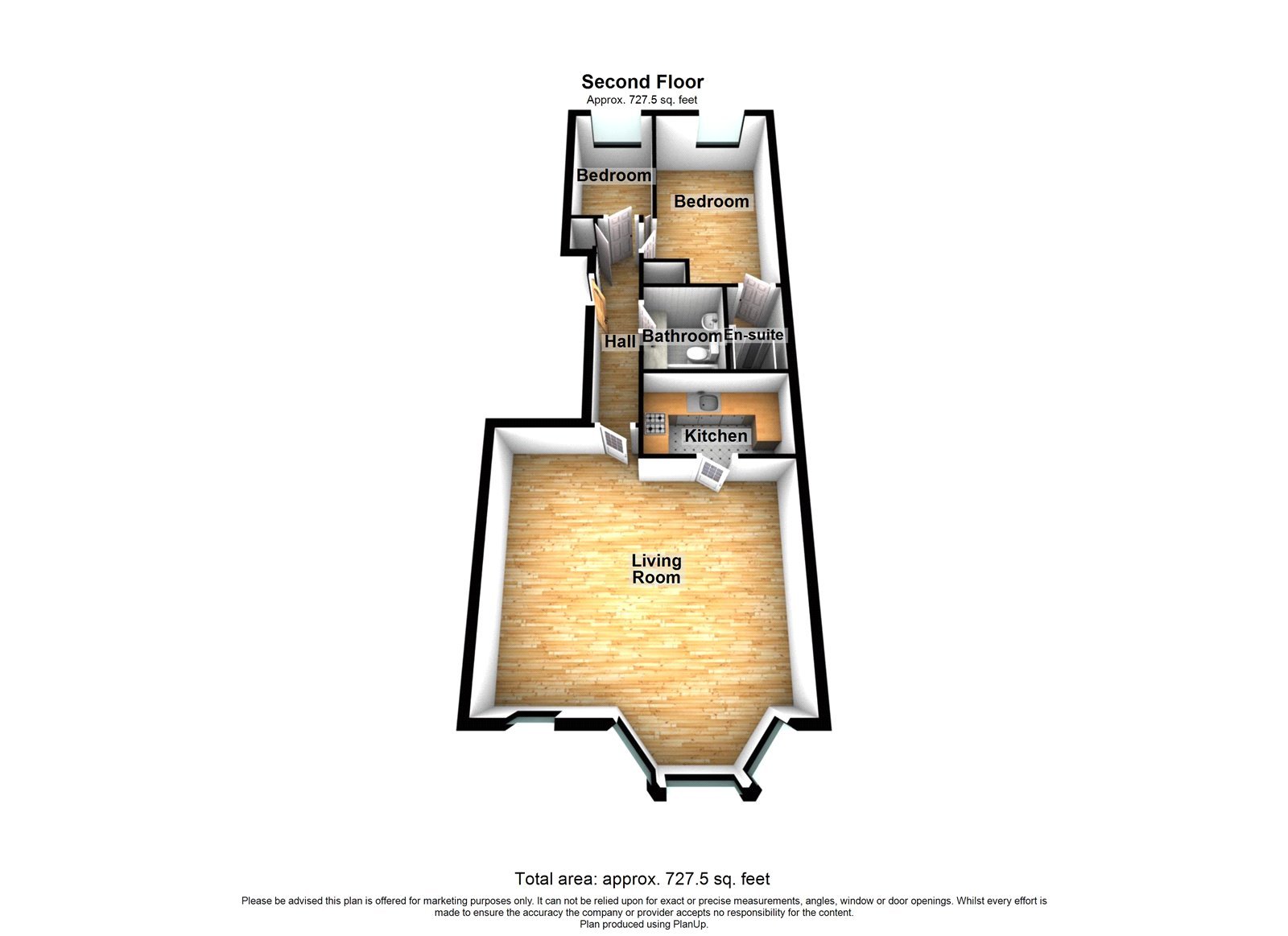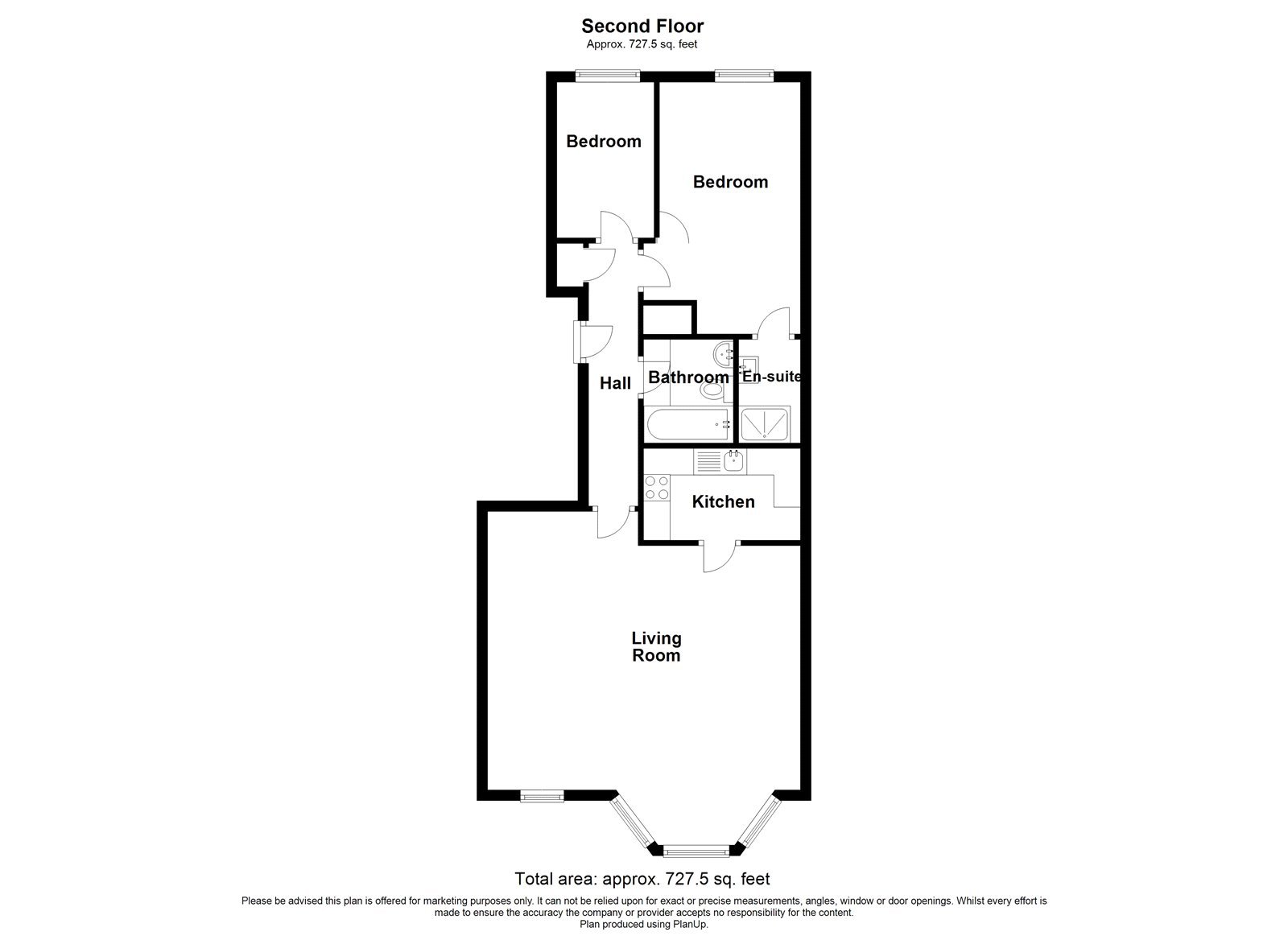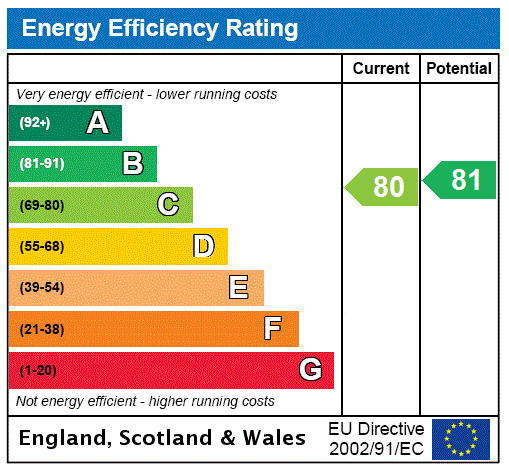
Property Description
GUIDE PRICE £230000-£250000. Situated in the exclusive and sought after HERITAGE QUAY DEVELOPMENT is this TWO BEDROOM RIVER FACING APARTMENT which has amazing UNINTERUPTED VIEWS that money just CAN buy and is offered with NO CHAIN. This is a PRIVATE GATED DEVELOPMENT with secure remote gates upon entry and exit and there is a COVERED ALLOCATED PARKING SPACE along with ample VISITOR PARKING. The apartment is situated on the FIRST FLOOR and comprises ENTRANCE HALL, MAIN BEDROOM with EN-SUITE SHOWER ROOM, SECOND SINGLE BEDROOM currently used as a dressing room, SEPARATE BATHROOM and a 19'5 x 17'2 LOUNGE/DINER with access to a MODERN FITTED KITCHEN with integrated appliances. DOUBLE GLAZED SASH WINDOWS are featured along with GAS FIRED CENTRAL HEATING. Call today to book a viewing.
- 19'5 x 17.2 Reception
- Fitted Kitchen
- En-Suite to Master Bedroom
- Double Glazing
- Gas Central Heating
- Gated Development.
- Allocated Parking Space
- Amazing River Views
- Viewing Recommended
Rooms
Entrance Hall:Entrance door. Wall mounted security entry phone system. Carpet. Radiator. Built-in cupboard housing gas fired central heating boiler. Doors to:-
Lounge: 5.92m x 5.23mDouble glazed sash bay window to rear with uninterrupted views of The River Thames and beyond. Carpet. Radiator. Access to:-
Kitchen: 2.92m x 1.75mModern fitted wall and base units with roll top work surface over. Built-in dishwasher. Built-in oven and hob with extractor hood over. Integrated fridge and freezer. Built-in washing machine. Extractor fan. Tiled floor.
Bedroom 1: 4.7m x 2.64mDouble glazed sash window to front. Carpet. Radiator. Coved ceiling.
En-Suite: 1.93m x 1.12mSuite comprising tiled shower cubicle. Pedestal wash hand basin. Radiator. Tiled flooring. Fitted mirror.
Bedroom 2: 3.05m x 1.83m (Maximum)Double glazed sash window to front. Carpet. Radiator.
Bathroom: 1.93m x 1.63mModern white suite comprising panelled bath with mixer tap. Pedestal wash hand basin. Low level w.c. Tiled flooring. Tiled walls. Radiator.
