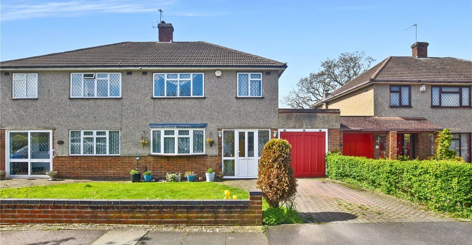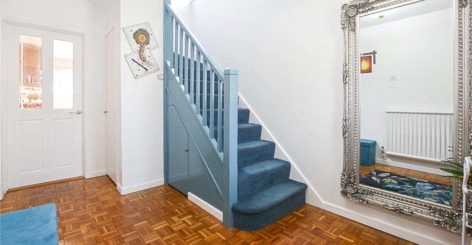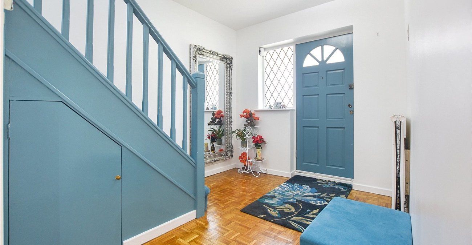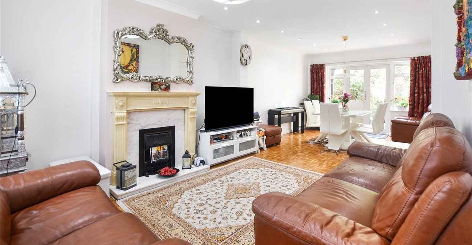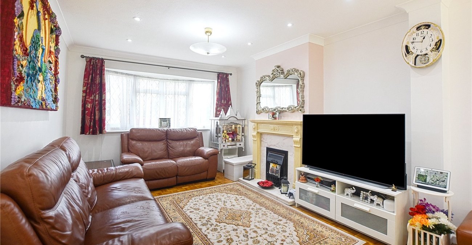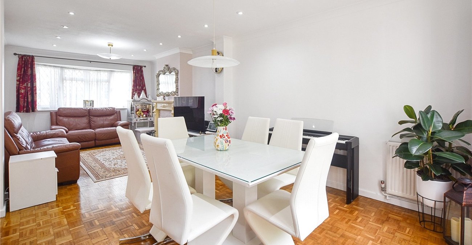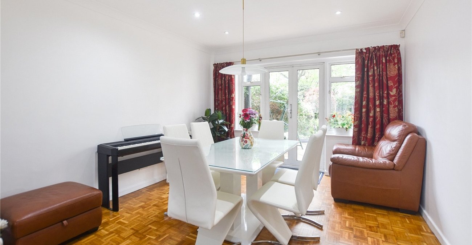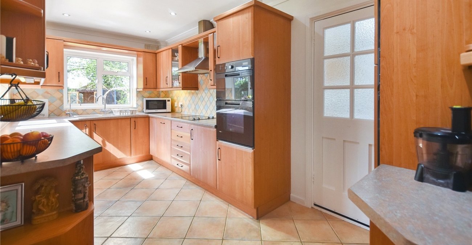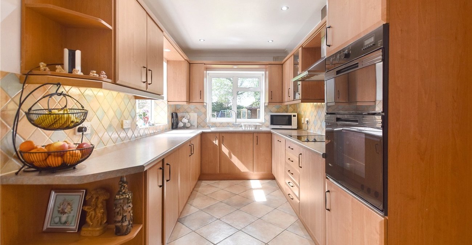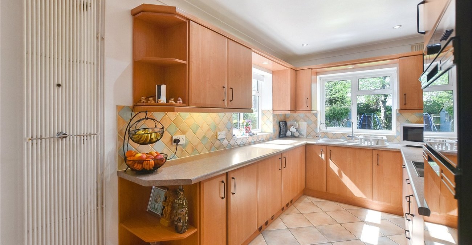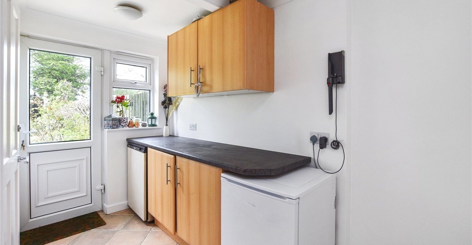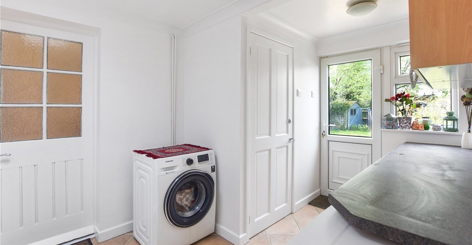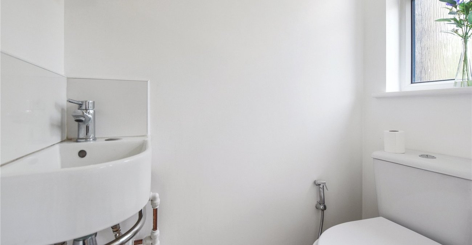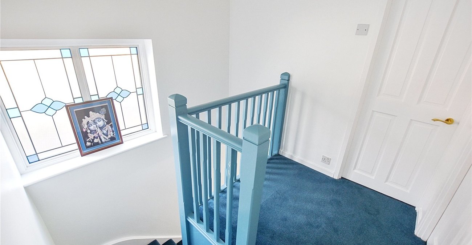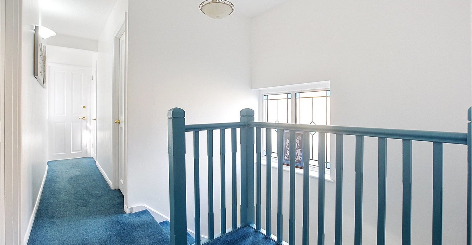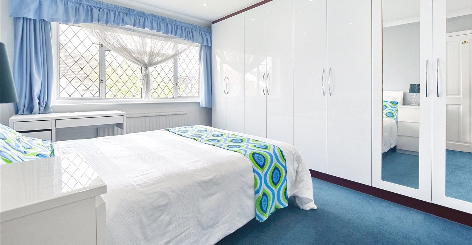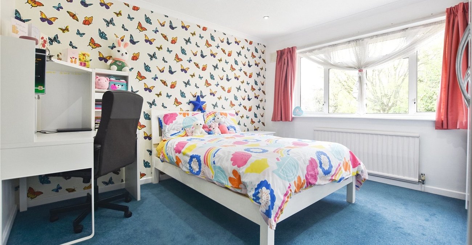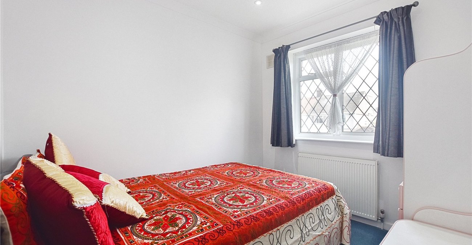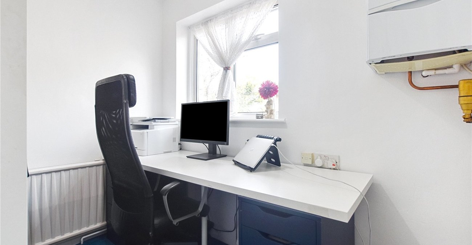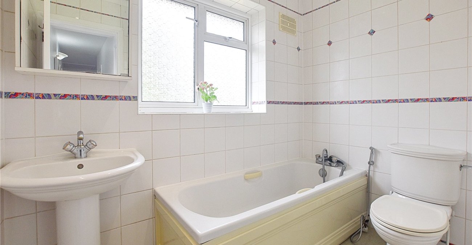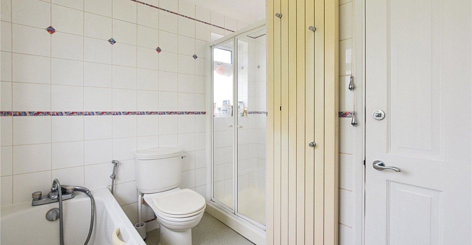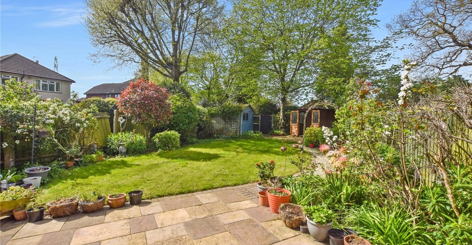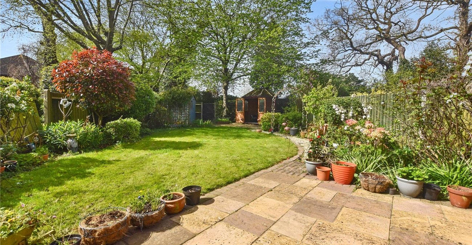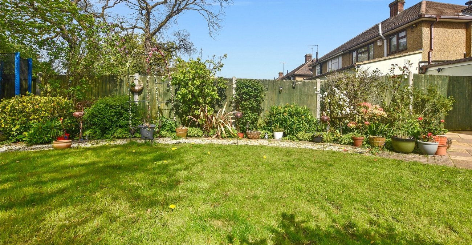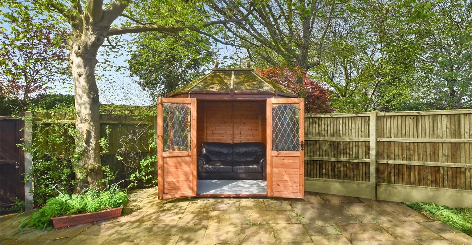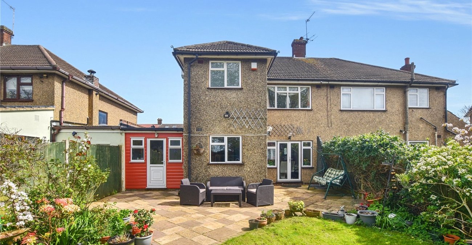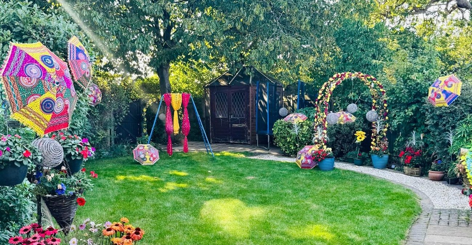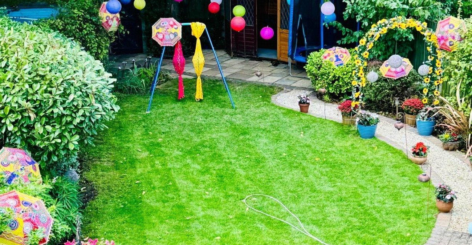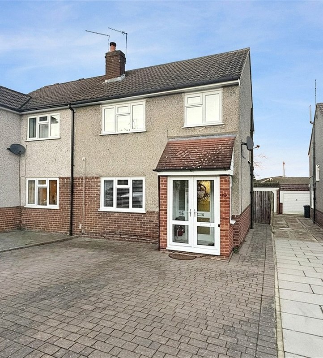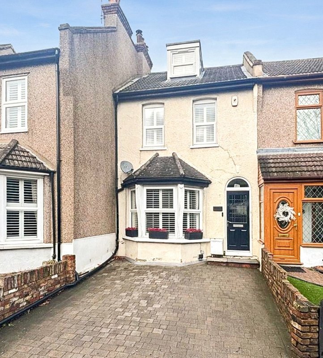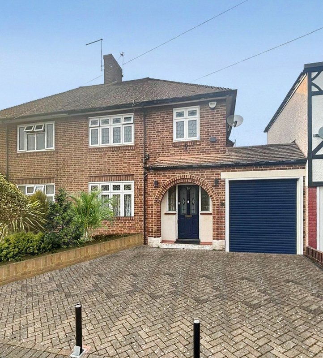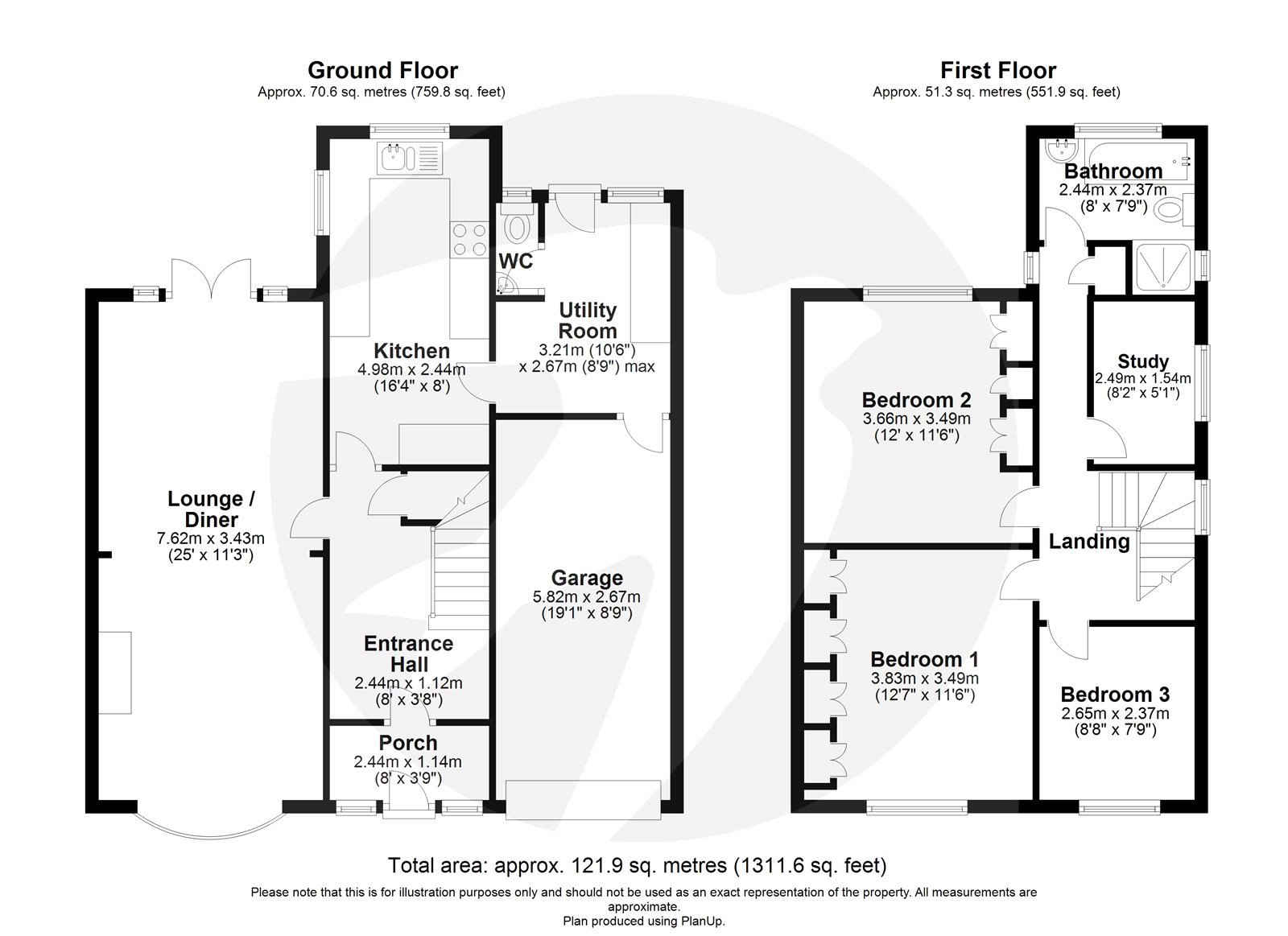
Property Description
£635,000 to £650,000
Located on a sought-after road within walking distance to Albany Park train station, bus routes, schools, shops and green areas is this well-proportioned and immaculately presented 3 double bedroom semi-detached family home.
- Ground Floor WC
- Utility Room
- Extended Kitchen
- Study
- Beautiful Private Garden
- Garage
- Off Street Parking
- Potential to Extend (STPP)
- Freshly Painted Throughout
Rooms
PorchDouble glazed windows and doors to front.
HallDouble glazed door and window to front. Stairs to first floor. Under stairs storage. Radiator. Parquet flooring.
Lounge 7.67m x 3.45mDouble glazed bay window to front. Double glazed French doors to rear. Electric fireplace. Radiator x2. Parquet flooring.
Kitchen 4.98m x 2.62mDouble glazed window to side and rear. Door to utility room. Range of wall and base units with work surface over. Sink with rinser and drainer. Double oven. Electric hob with extractor over. Integrated dishwasher. Vertical column radiator. Locally tiled walls and tiled floor. Underfloor heating.
Utility Room 3.1m x 2.8muPVC door with double glazed window to rear garden. Double glazed window to rear. Skylight. Wall and base units with work surface over. Plumbed for washing wachine. Space for further appliances (tumble dryer, fridge, freezer). Access to garage. Tiled floor.
Ground Floor CloakroomDouble glazed frosted window to rear. Low level WC. Corner sink. Tiled floor.
LandingFeature stained glass window to one side. Further double glazed window to other side. Coved ceiling. Loft access. Carpet.
Bedroom 1 3.78m x 3.5mDouble glazed window to front. Coved ceiling. Built-in wardrobes. Radiator. Carpet.
Bedroom 2 3.86m x 3.5mDouble glazed window to rear. Coved ceiling. Built-in wardrobes. Radiator. Carpet.
Bedroom 3 2.67m x 2.36mDouble glazed window to front. Radiator. Carpet.
Study 2.51m x 1.55mDouble glazed window to side. Coved ceiling. Radiator. Carpet.
Bathroom 2.57m x 2.36mDouble glazed frosted window to rear and side. Panelled bath with shower attachment. Low level WC with hose attachment. Low level WC. Pedestal sink. Shower cubicle. Vertical column radiator. Tiled walls. Vinyl flooring.
Front GardenBlock paved driveway. Lawned area. Hedge on right border.
Rear GardenBeautiful mature and established garden benefitting from excellent privacy. Patio area. Lawned area. Mature plants, shrubs and trees. Rear access. Garden shed. Summerhouse.
GarageSingle garage with electronically operated up and over door. Power and lighting.
