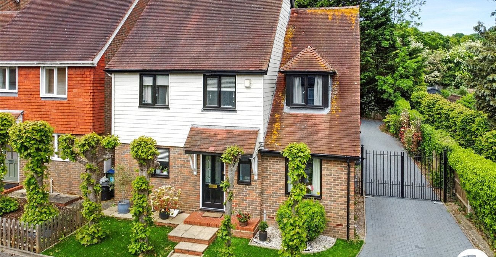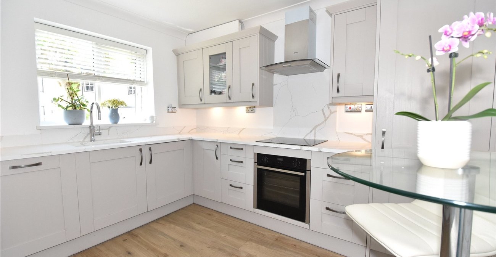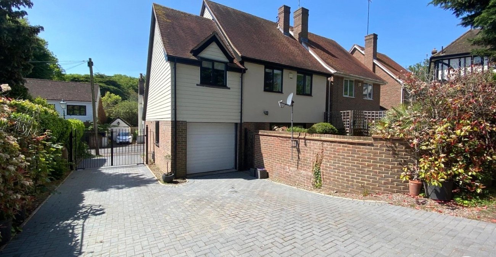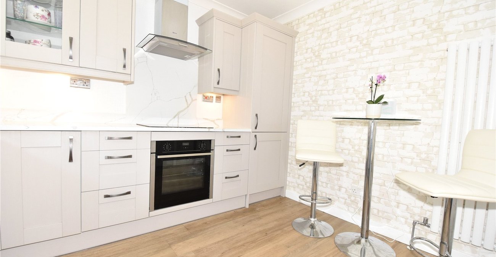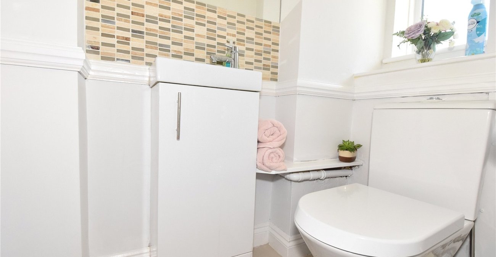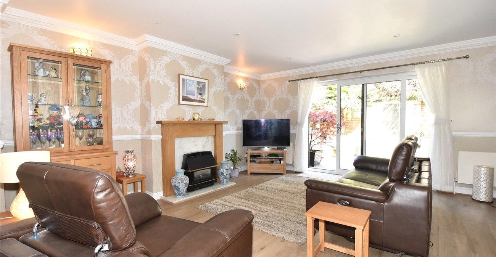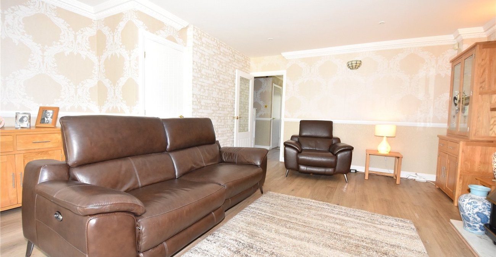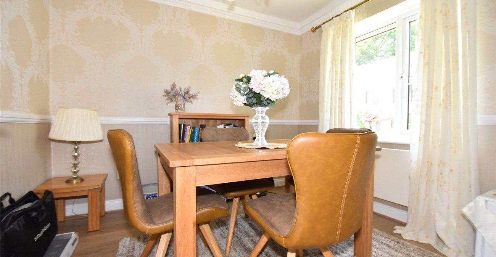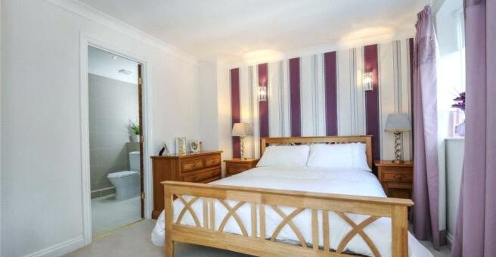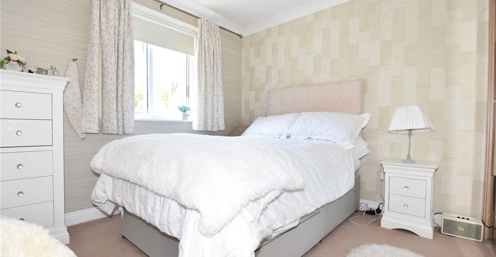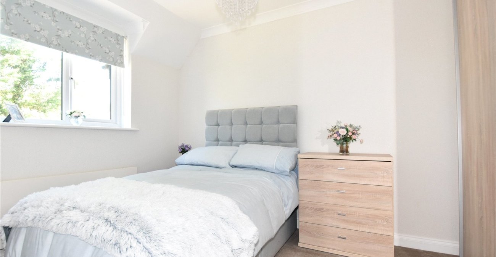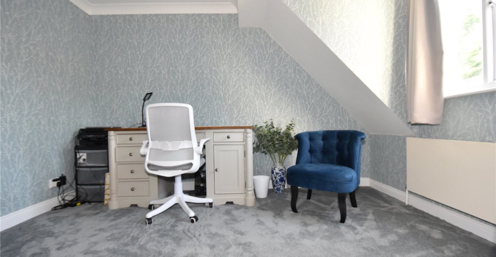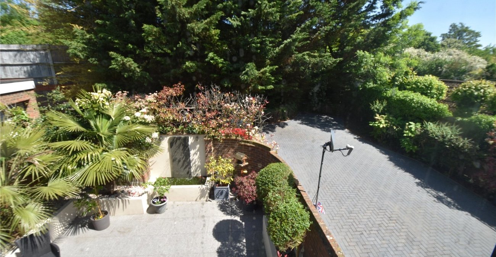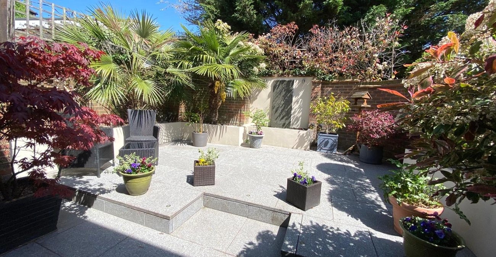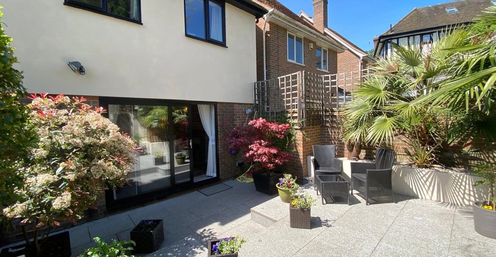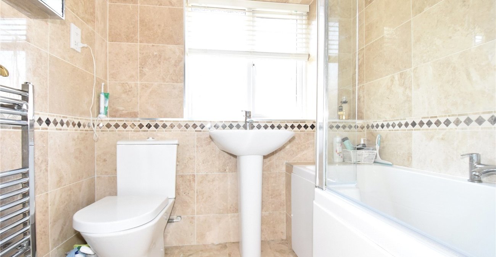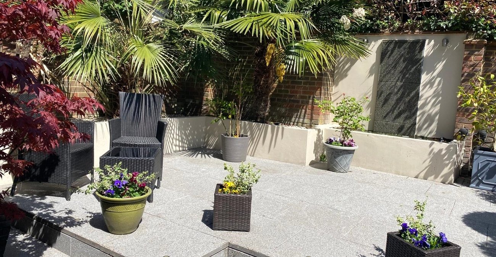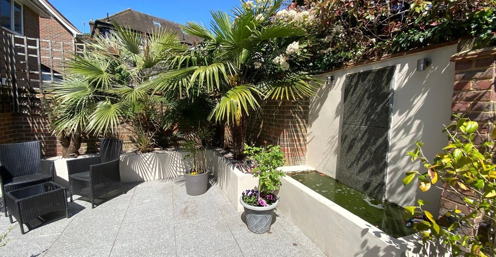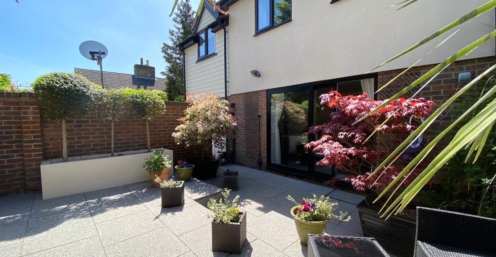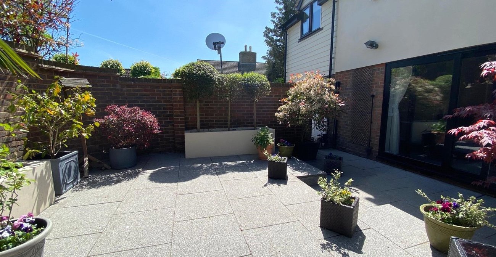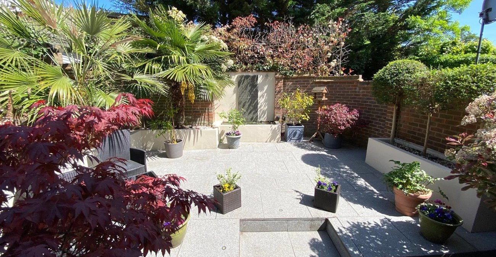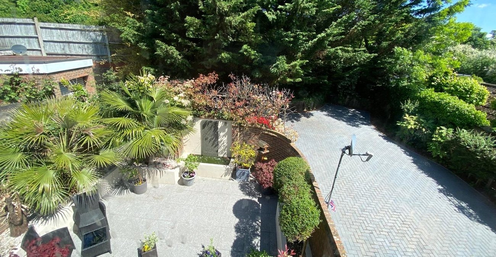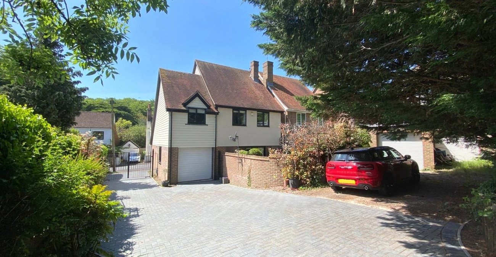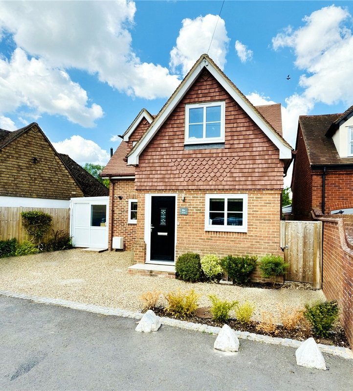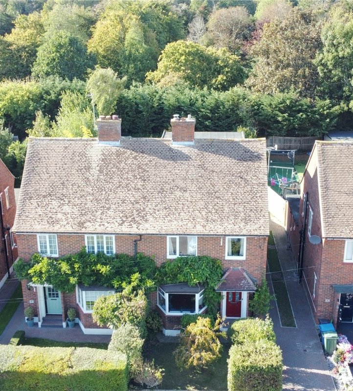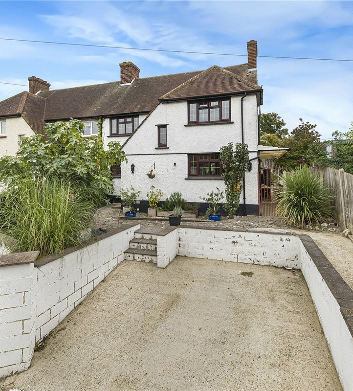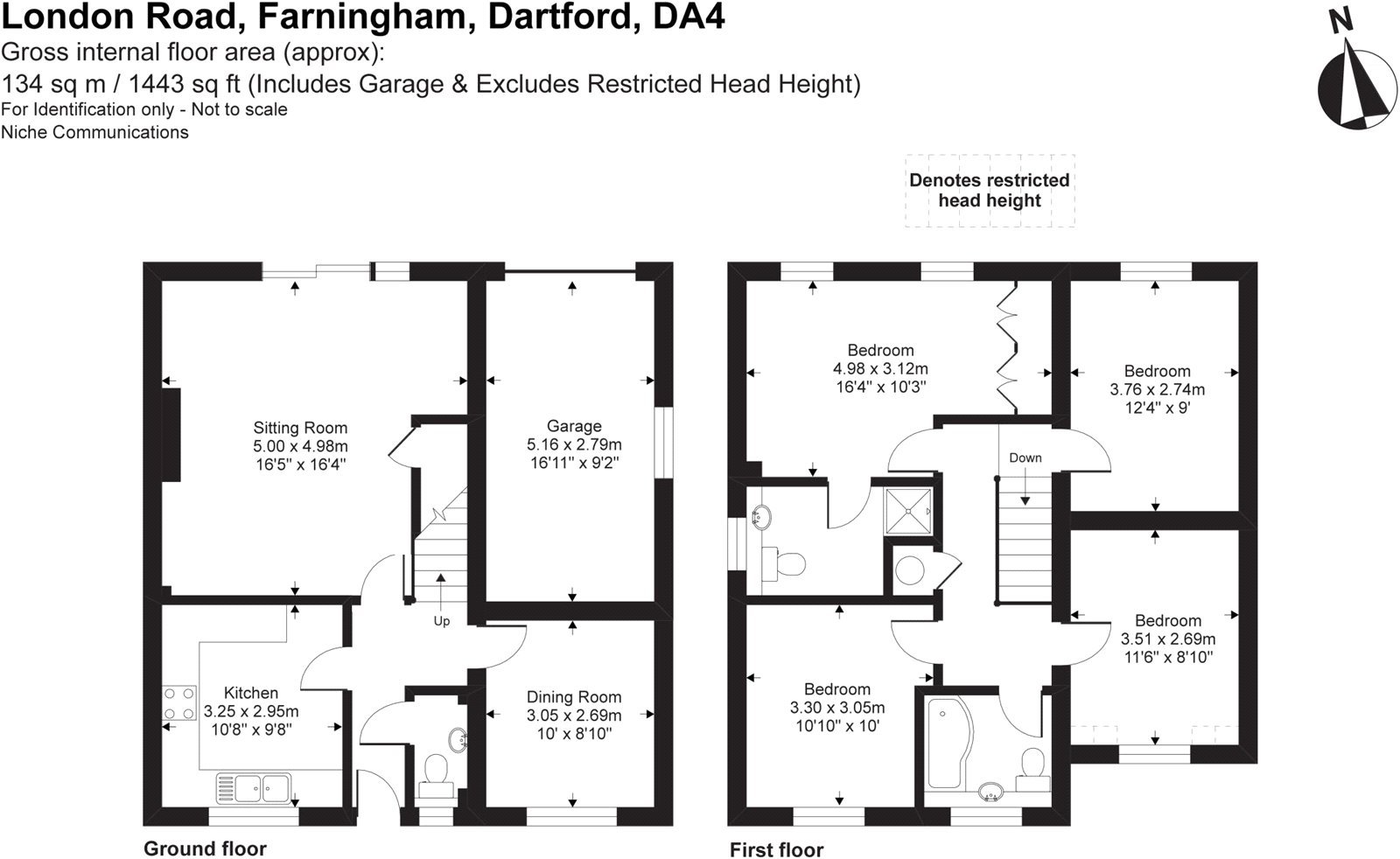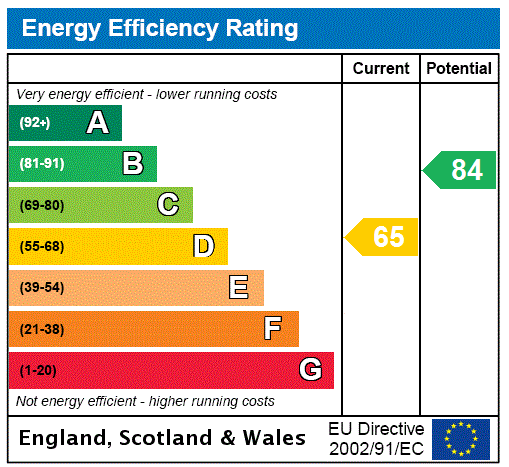
Property Description
Introducing a truly attractive and stylish 4 bedroom detached house nestled within the scenic beauty of Farningham, a popular village known for its conservation area and rich architectural heritage. This charming property offers spacious accommodation arranged over two floors, perfect for comfortable family living.
This house features a master bedroom with an en suite shower room, providing a private sanctuary. A ground floor cloakroom adds convenience. The stunning kitchen/breakfast room is ideal for preparing meals and entertaining. The lounge boasts double glazed patio doors that lead to the landscaped, low maintenance rear garden, creating a delightful space for relaxation and entertaining. There is also a separate dining room, providing an elegant setting for formal dinners and gatherings.
Farningham is a nature lover's paradise, with scenic beauty and opportunities for walks and exploration. The village is known for its historic buildings, including timber-framed houses and old inns. Farningham Mill, a restored 18th-century watermill, adds to the village's charm and serves as a local attraction.
Don't miss this opportunity to make this stunning 4 bedroom detached house your own and immerse yourself in the captivating beauty of Farningham Village. Contact us today to arrange a viewing
- Sought After Village Location
- Ground Floor Cloakroom
- Four Double Bedrooms
- En Suite Shower Room
- First Floor Bathroom
- Landscaped Garden
- Integral Garage
Rooms
Entrance HallDoor to front. Radiator. Stairs to first floor.
CloakroomDouble glazed window to front. Wash hand basin. Low level W.C. Radiator.
Dining Room 2.97m x 2.7mDouble glazed window to front. Radiator.
Lounge 5m x 4.1mDouble glazed sliding patio doors to rear. Feature fireplace. Two radiators. Storage cupboard.
Kitchen/Breakfast Room 3.23m x 2.92mDouble glazed window to front. Range of wall and base units with complimentary work surfaces over. Sink unit. Built in fridge freezer. Oven, hob and extractor fan over. Built in dishwasher. Built in washing machine.
LandingAccess to loft. Airing cupboard. Carpet.
Bedroom One 4.34m x 3.12mTwo double glazed windows to rear. Radiator. Built in wardrobes. Carpet.
En Suite Shower Room 2.06m x 1.75mDouble glazed window to side. Shower cubicle. Wash hand basin. Low level W.C. Heated towel rail. Tiled flooring.
Bedroom Two 3.76m x 2.77mDouble glazed window to rear. Radiator. Carpet.
Bedroom Three 3.5m x 2.6mDouble glazed window to front. Radiator. Carpet.
Bedroom Four 3.3m x 2.77mDouble glazed window to front. Radiator. Carpet.
BathroomDouble glazed window to front. Tiled flooring. Heated towel rail. Bath with shower over. Sink unit. Low level WC.
