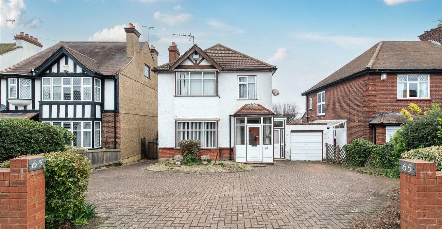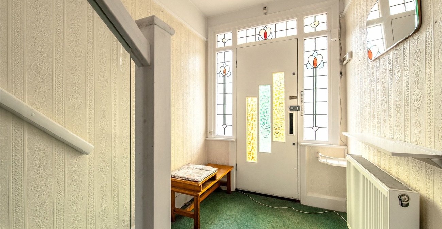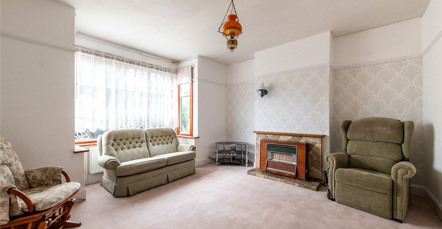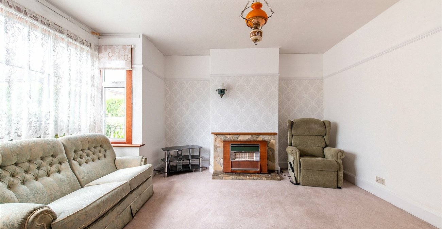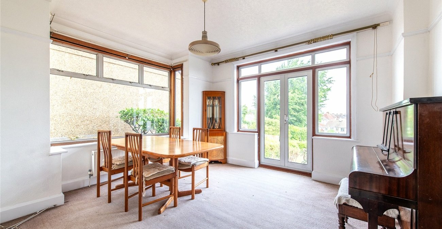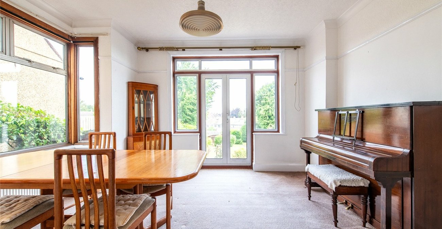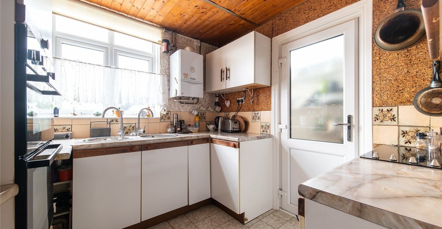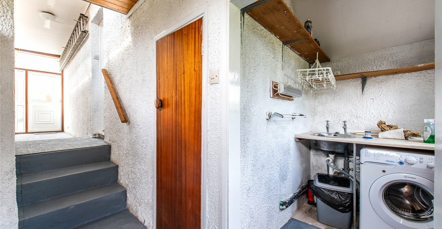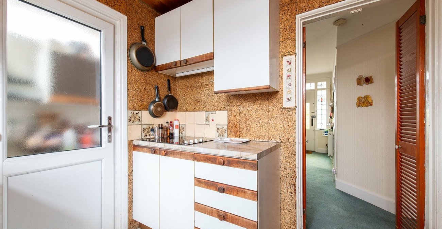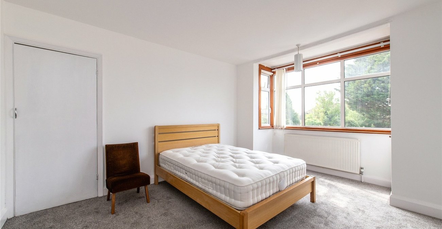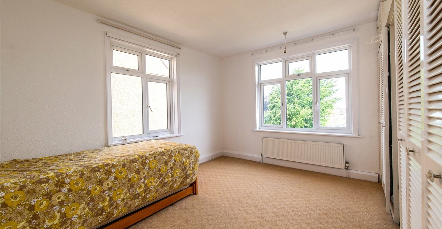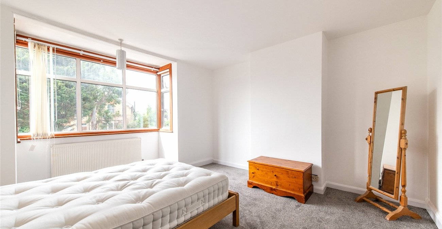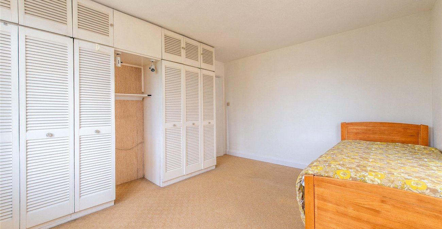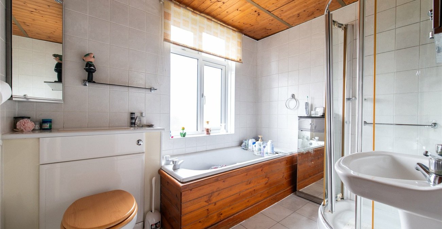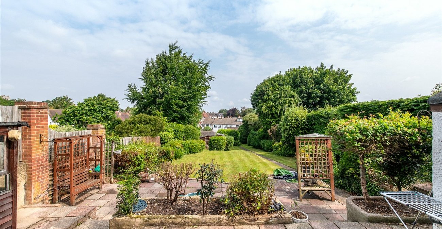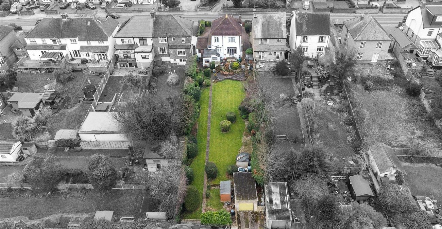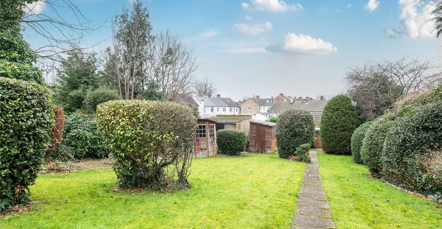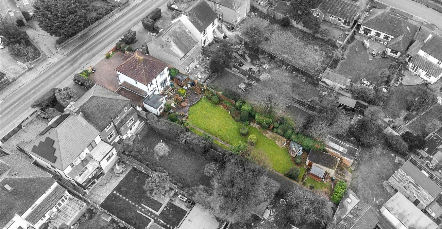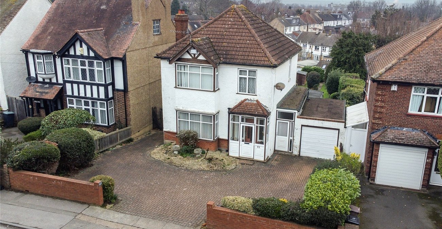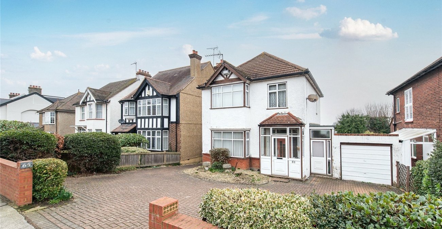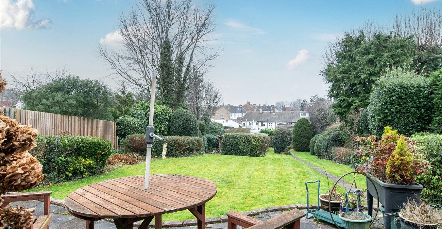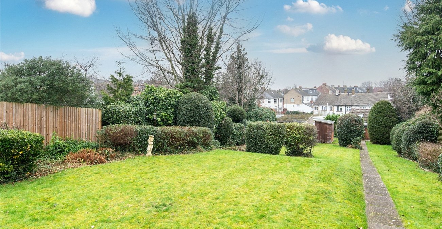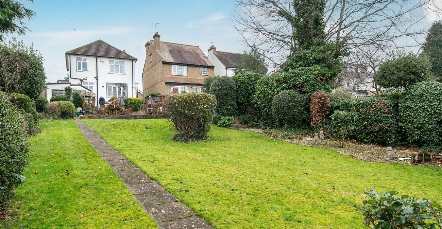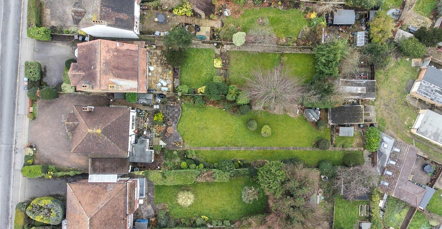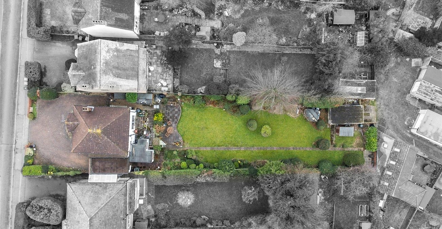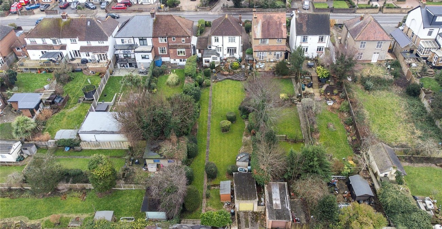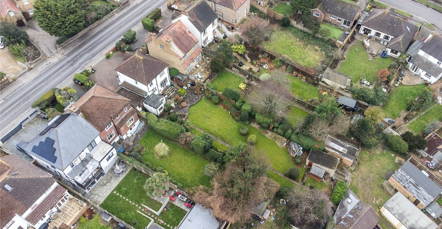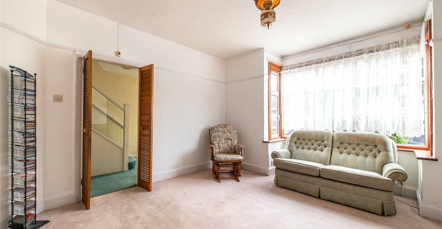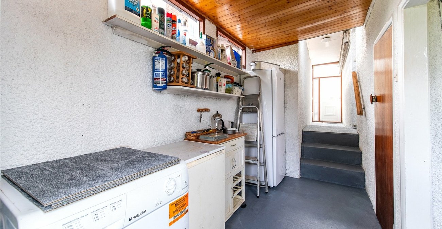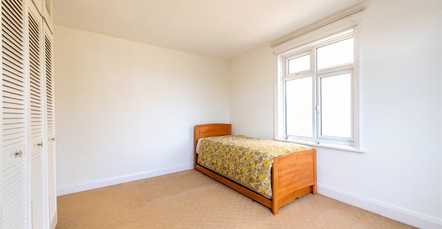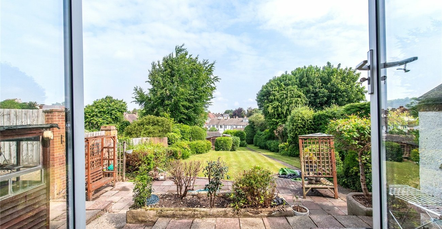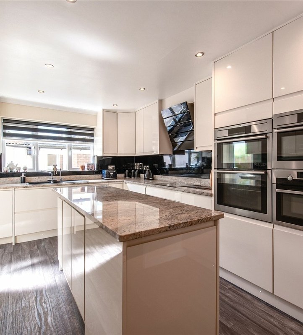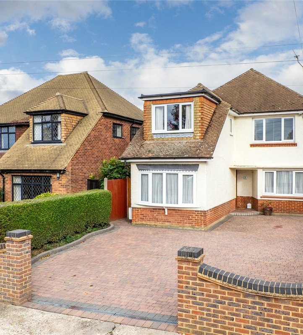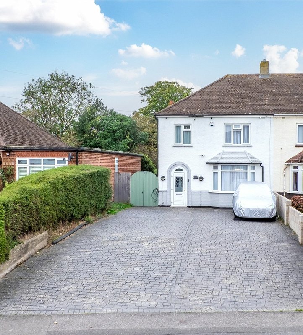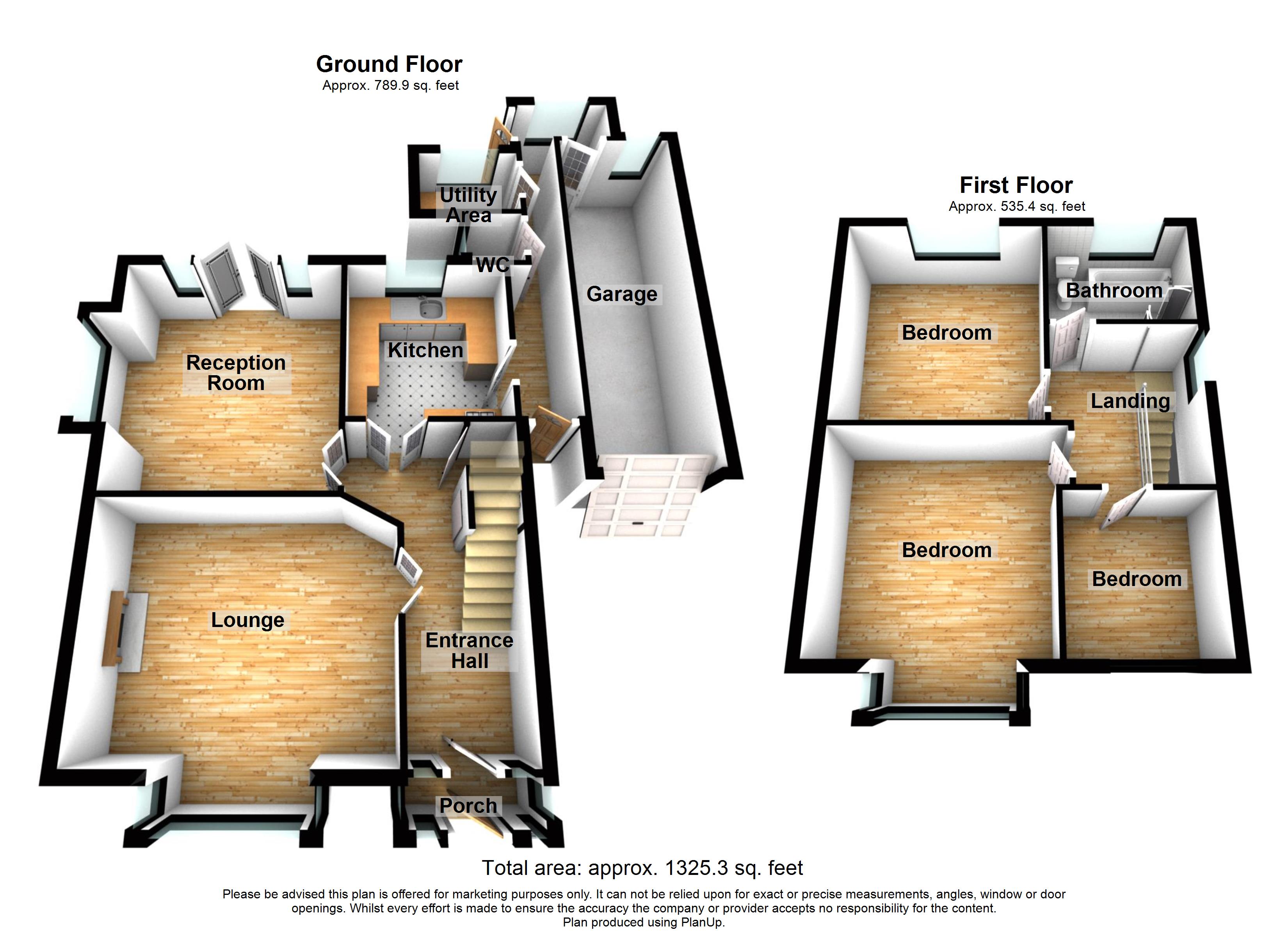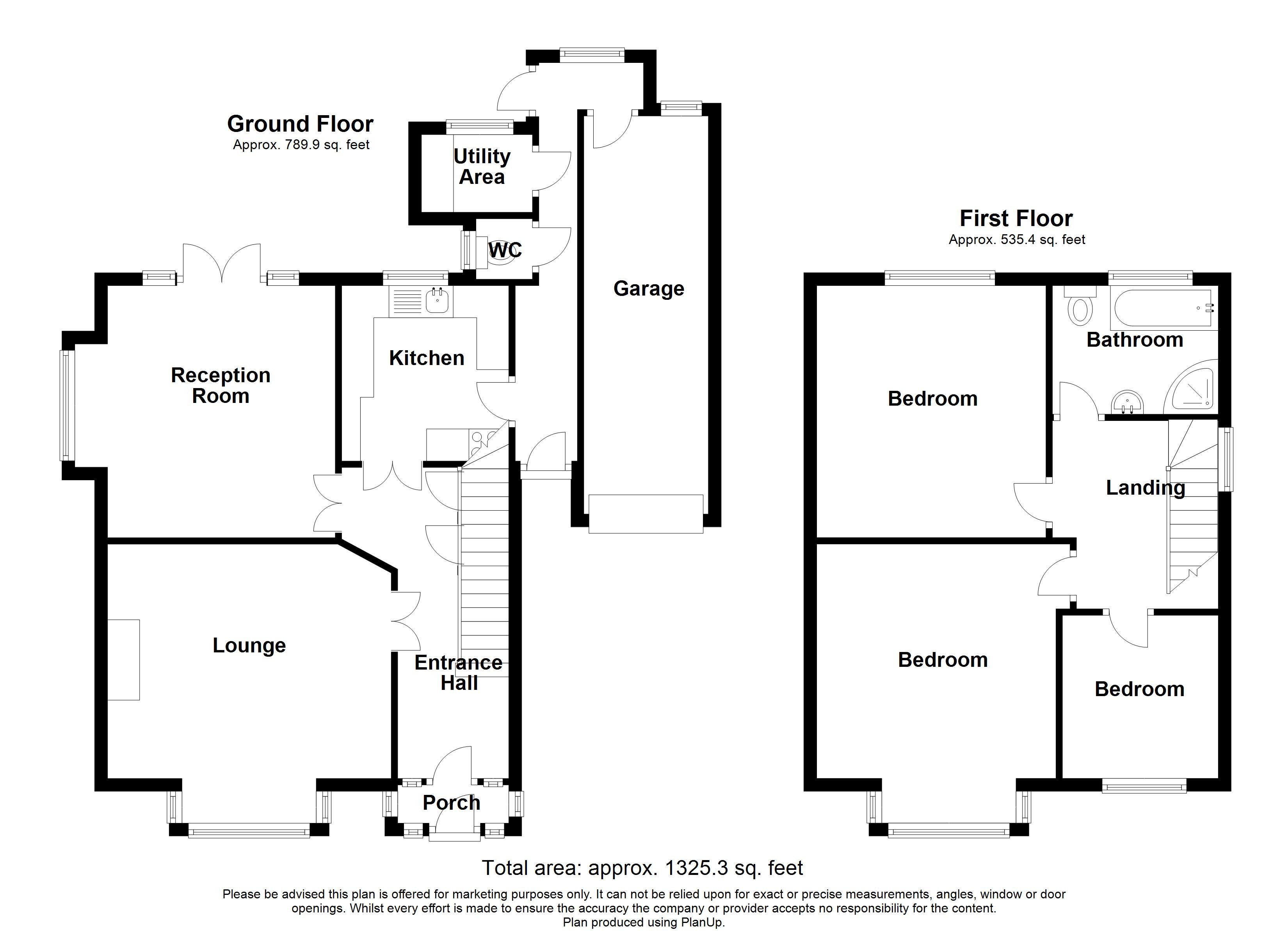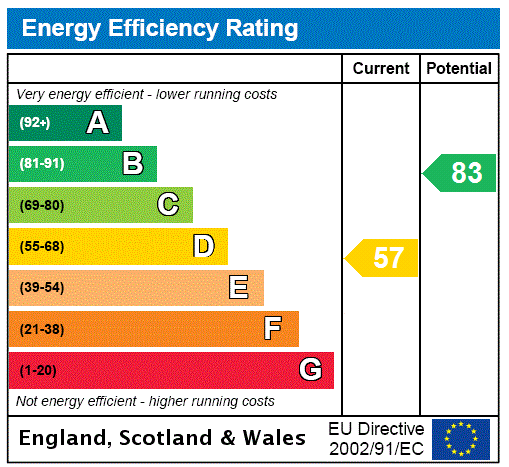
Property Description
SOLD WITH THE BENEFIT OF NO FORWARD CHAIN.
Situated on a sought-after residential road with convenient access to Gravesend Town Centre and Mainline Train Station, this rarely available three-bedroom detached family home sits on a substantial plot, offering exceptional potential for significant extension or development.
Upon entering through the porch and entrance hall, the ground floor comprises a spacious lounge, dining room, and an impressive 32.07' x 5.04' utility room, which also includes a toilet and storage room.
Upstairs, you'll find three generously sized bedrooms, with the two largest benefiting from built-in wardrobes.
One of the standout features of this property is its approximate 200ft rear garden, providing rear access and side access on both sides of the house. Additionally, with garages at the front and rear and a large driveway, off-street parking is plentiful.
For the right buyer, this ideally located family home presents a fantastic opportunity to renovate and extend (subject to planning permission), transforming it into the perfect family residence.
Early viewing is highly recommended to fully appreciate the potential this property has to offer.
- Detached Family Home
- 2 Garages and Driveways
- 2 Reception Rooms
- Substantial Utility Room
- Approximately 200ft Rear Garden
- Easy Access to Gravesend Town Centre and Amenities
- Walking Distance to Train Station
- Abundance of Potential to Extend Subject to Planning
Rooms
Hallway 4.88m x 1.8mCarpet. Radiator to side. Stair lift. Glass stair case. Cupboard housing meters and storage section.
Lounge 4.4m x 4.4mCarpet. Double glazed box window to front. Radiator to front.
Dining Room 4.1m x 4.01mCarpet. Double glazed box window to rear. Double glazed French door to rear. Radiator to side and front.
Kitchen 2.67m x 2.57mTiled floor. Double glazed window to rear. Wall and base level units with worksurfaces over and tiled backsplash. 2 x stainless steel sinks. Integrated double over. Wall mounted boiler. Double glazed frosted door to rear. Integrated 4 ring ceramic hob with tiled backsplash.
Utility Room 1.63m x 1.1mConcrete floor. W/C. Stained glass window to rear. Double glazed door to rear.
Landing 2.84m x 2.72mCarpet. Double glazed frosted window to side. Loft hatch.
Master Bedroom 4.37m x 3.43mCarpet. Double glazed box window to front. Radiator to front. Built in wardrobes.
2nd Bedroom 3.94m x 3.56mCarpet. Double glazed window to rear and side. Radiator to front. Built in wardrobes.
3rd Bedroom 2.54m x 2.44mCarpet. Double glazed window to front. Radiator to front.
Bathroom 2.6m x 2mTiled floor and walls. Double glazed frosted window to rear. Radiator to side. Low level W/C. Pedestal basin. Panelled bath. Corner shower cubicle.
