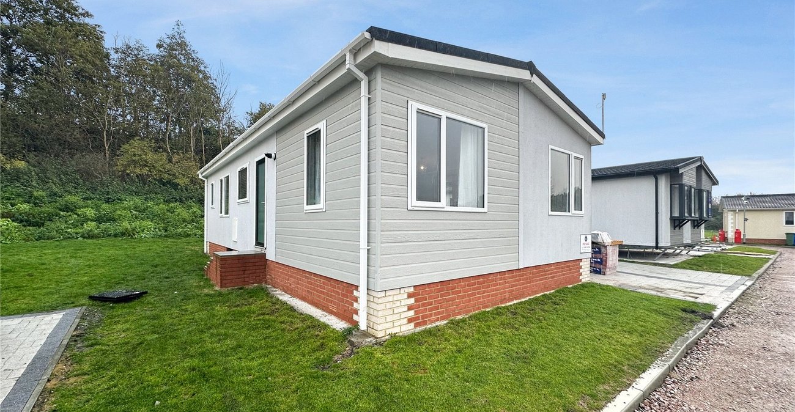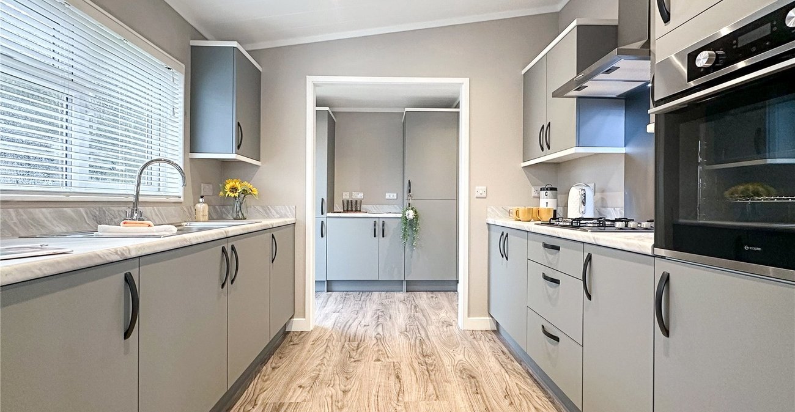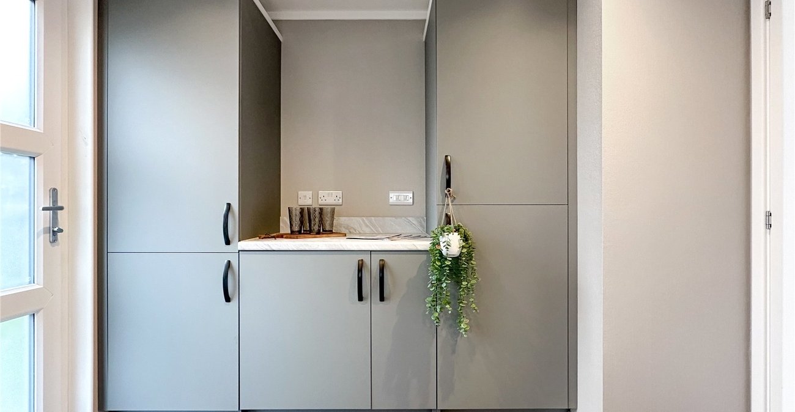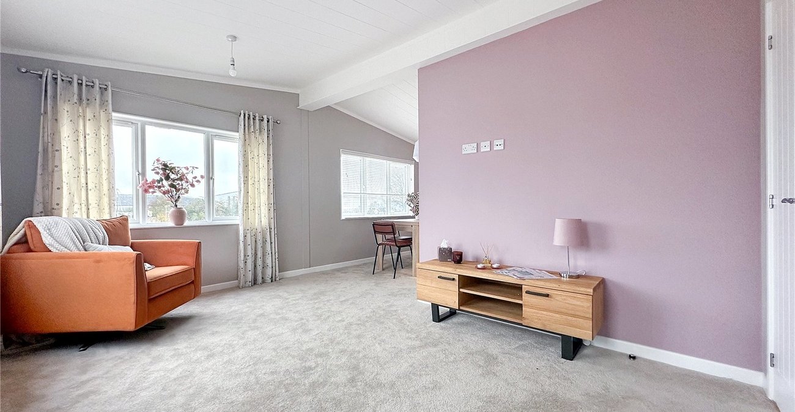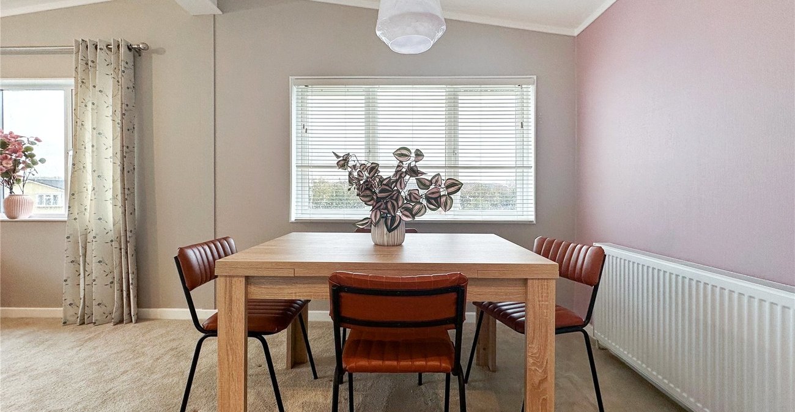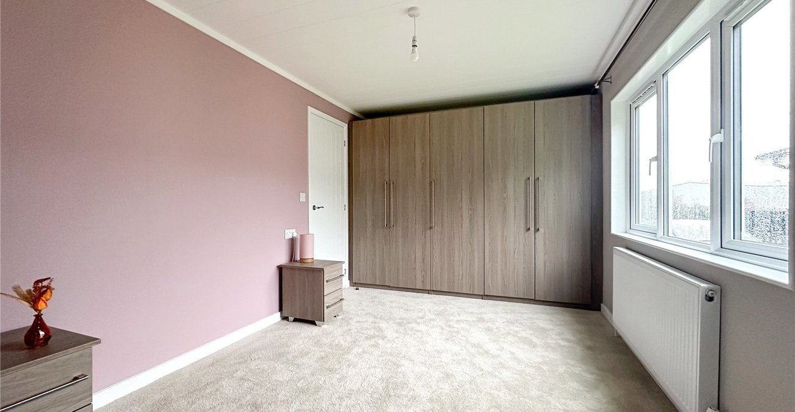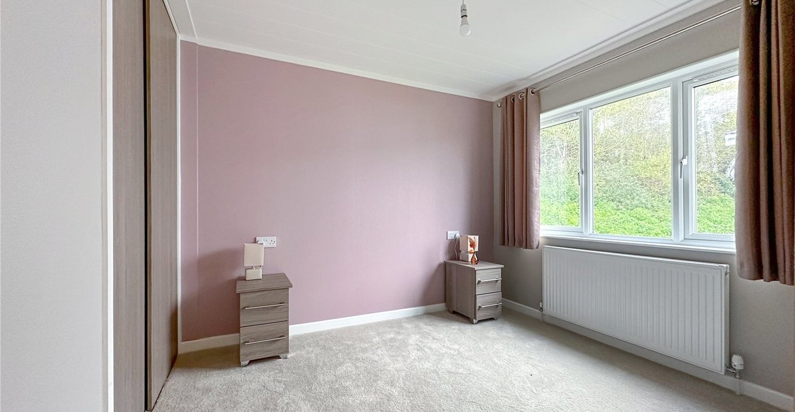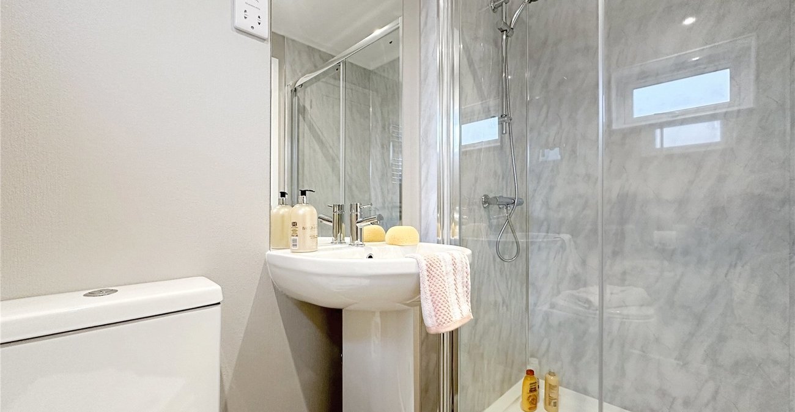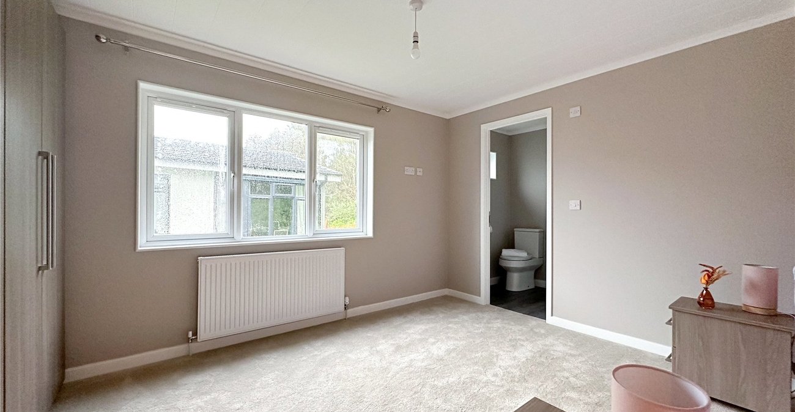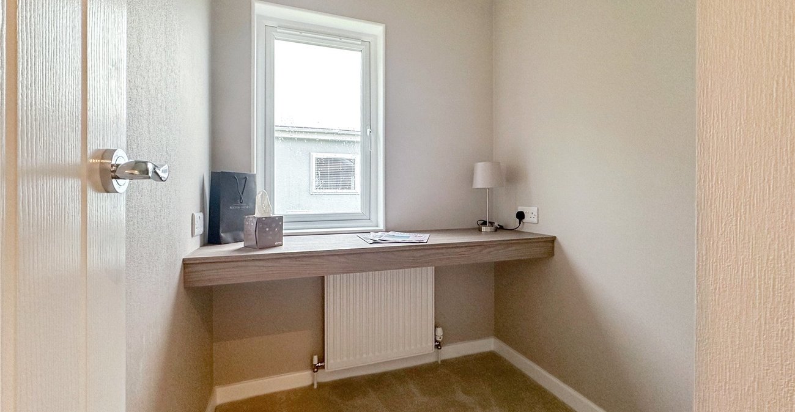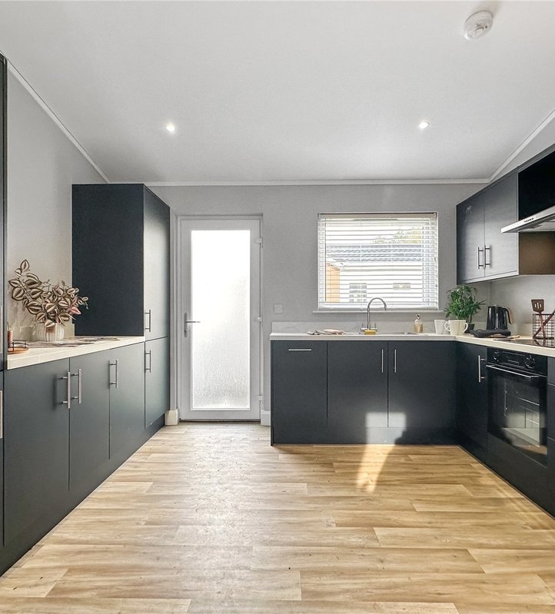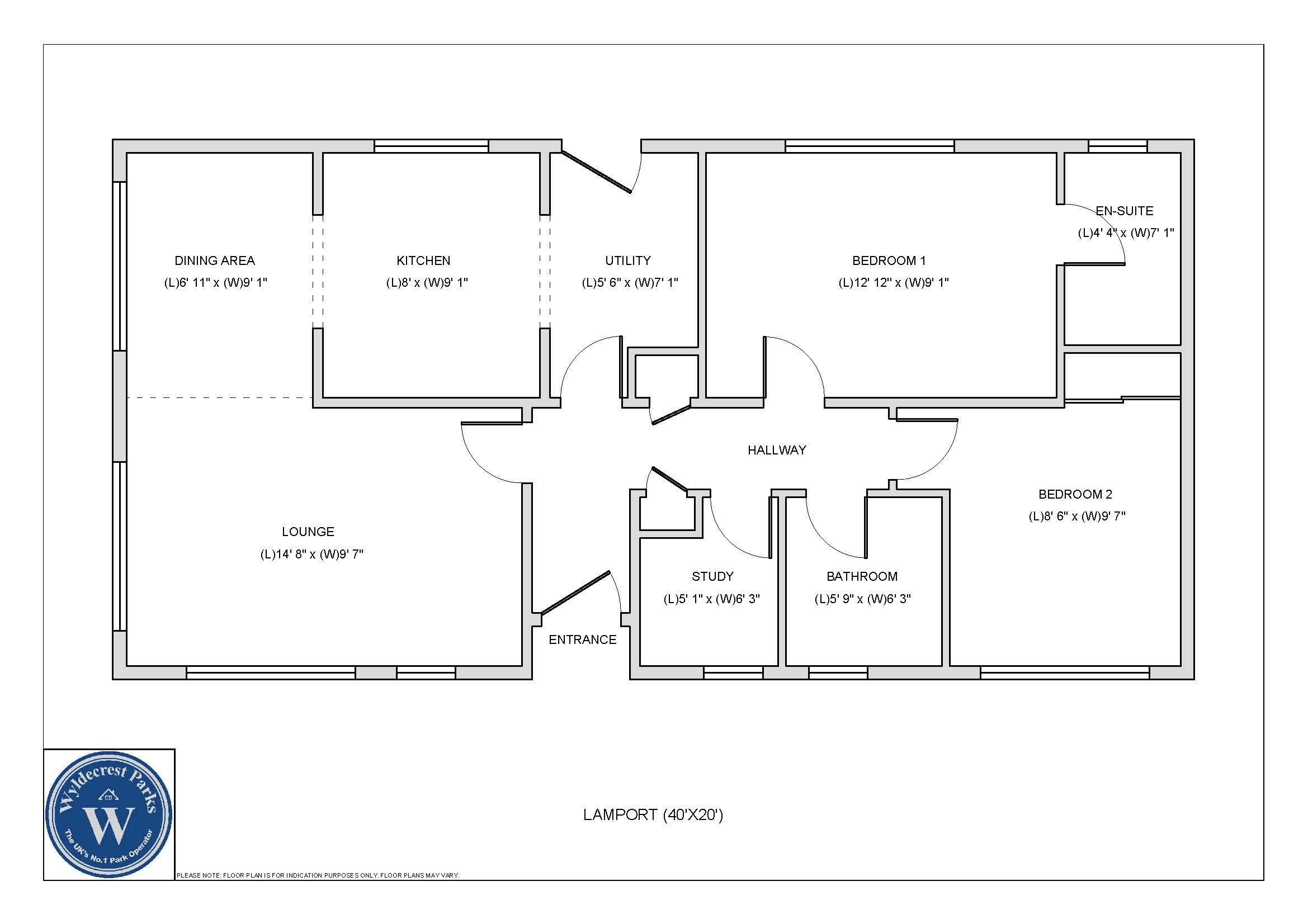Property Description
From £234,995 to £269,995
FREE SITE FEE'S TILL 2027
Set on the edge of the Medway town of Rainham in Kent, The Otterham Park is an exciting new development with a range of two bedrooms, two bathroom single-storey park home bungalows.
*2 bedroom properties
* Range of local shops & amenities nearby
* Close to Rainham and Maidstone
* Excellent transport links, including rail services to London & Ashford
This new park has some lovely views of the scenic Otterham Quay. The area is a well sought-after location which allows for an ideal balance of a peaceful, rural life, but with easy access to everyday needs within the town of Rainham.
Access to the park is made easy, due to its convenient vicinity to the Rainham railway station. The surrounding area is home to a selection of nature reserves, and rich with green fields. It’s a popular location among fishing or golfing communities.
The town of Rainham has plenty to offer for those looking for leisure or retail experiences. The local villages are just waiting to be explored, from local community centres, libraries to artisanal stores, boutiques and restaurants. The nearby Hempstead Valley shopping centre is a modern facility with numerous stores and boutiques. There will never be a shortage of things to experience or ways to spend your time.
There’s a choice of park home designs to suit you, whether you’re like a traditional home layout or you would like a more open plan, modern look.
Tingdene - 2 Bedroom New build park home Parking Space, Home office £234,000 - Available
Jans Modular- 2 Bedroom New build park , Parking Space, Dressing Room, Ensuite- £250,000 Available
Pemberton Kingsdale - 2 Bedroom New build park , Parking Space, Dressing Room, Ensuite- 269,995- Available
Book your viewing with our friendly team at Robinson Michael and Jackson
- Modern High specification Finishes.
- Two Visitor Car Parks
- No Forward Chain
- Block paved driveway
- Part exchange available
- Upchurch River Valley Golf Course 1.1miles
- Berengrave Nature Reserve 1.4miles
- Fully central heated combi boiler
Rooms
Entrance Hall 4.04m x 2.36mDouble glazed door to front. Two fitted storage cupboards. Carpet.
Living Room 4.47m x 2.92mDouble glazed window to front. Two double glazed windows to side. Radiator. Carpet.
Dining Room 2.77m x 2.1mDouble glazed window to front. Radiator. Carpet.
Kitchen 2.77m x 2.44mDouble glazed window to side. Range of wall and base units with worksurface over. Oven with gas hob and extractor over. Laminate flooring.
Utility Room 2.16m x 1.85mDouble glazed door to side. Range of wall and base units with worksurface over. Enclosed boiler cupboard. Integrated washing machine. Integrated fridge freezer. Laminate flooring.
Bedroom One 3.7m x 2.77mDouble glazed window to side. Radiator. Fitted wardrobes. Carpet.
Ensuite Bathroom 2.16m x 1.32mDouble glazed window to side. Low level WC. Pedestal wash hand basin. Shower. Heated towel rail. Laminate flooring.
Bedroom Two 2.92m x 1.98mDouble glazed window to side. Radiator. Fitted wardrobes. Carpet.
Study 1.85m x 1.6mDouble glazed window to side. Carpet. Radiator.
Bathroom 1.9m x 1.75mDouble glazed window to side. Low level WC. Pedestal wash hand basin. Panelled bath. Heated towel rail. Laminate flooring.
ParkingBlock paved Driveway to side for one car.
