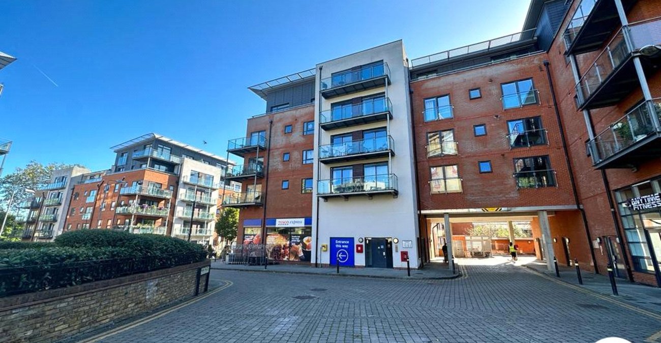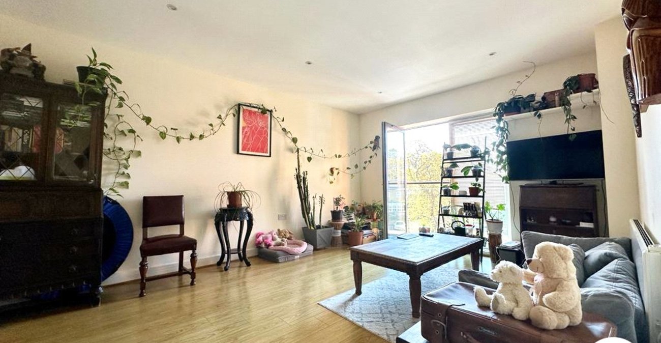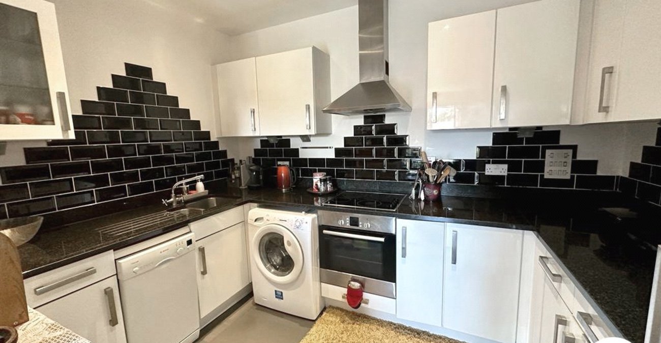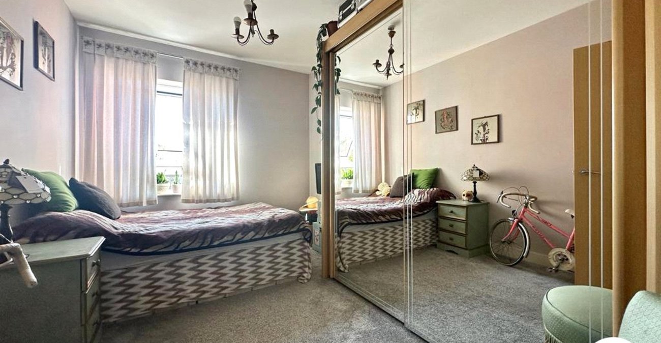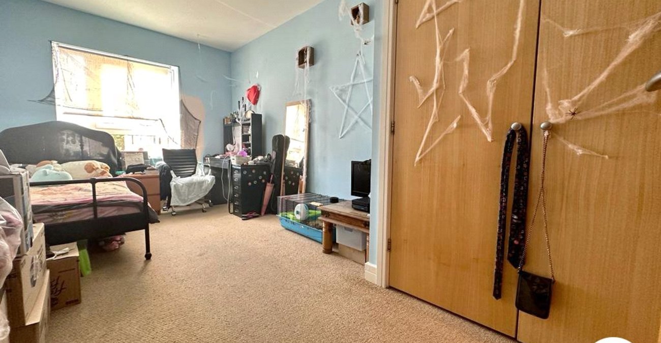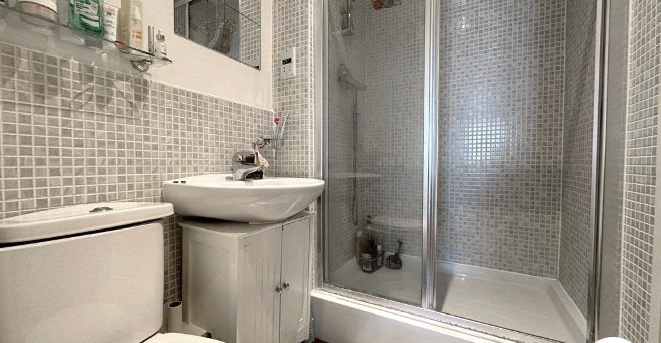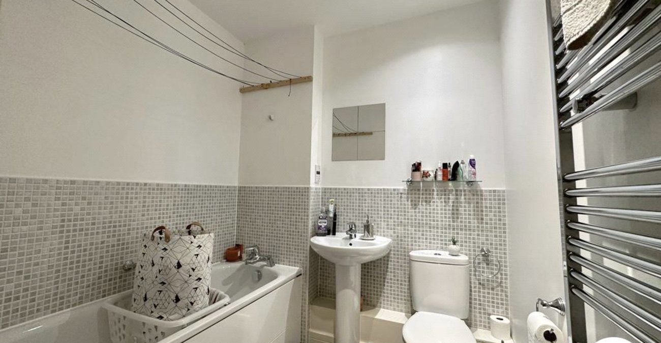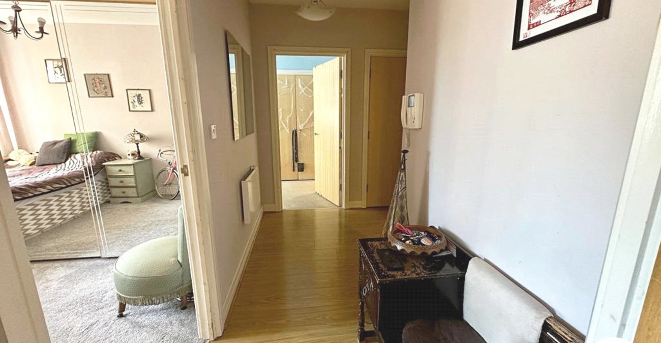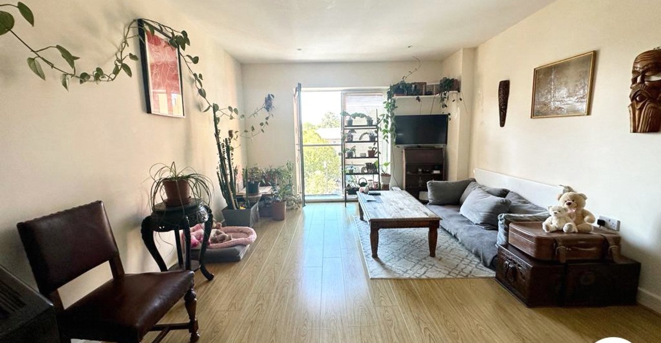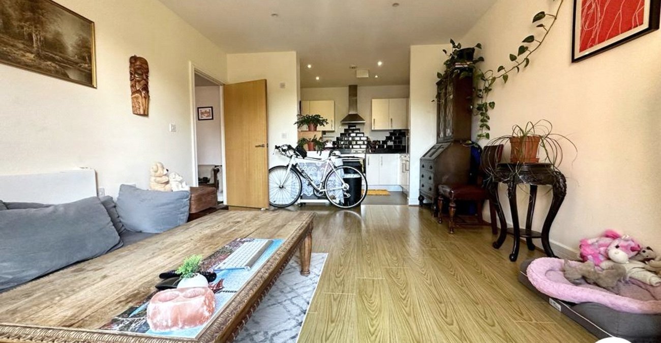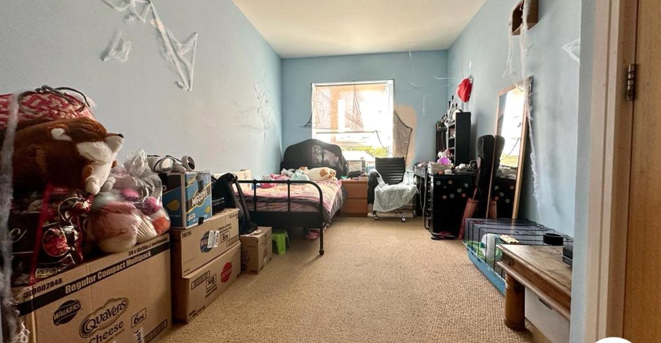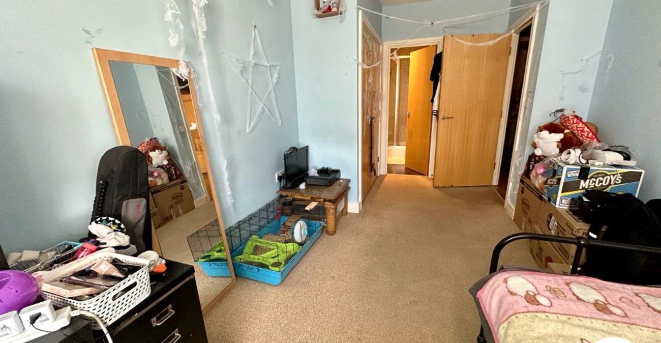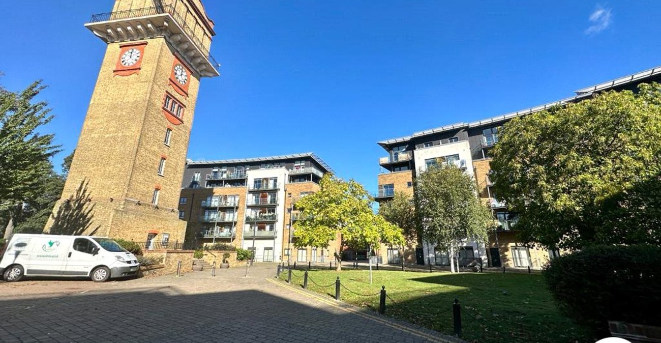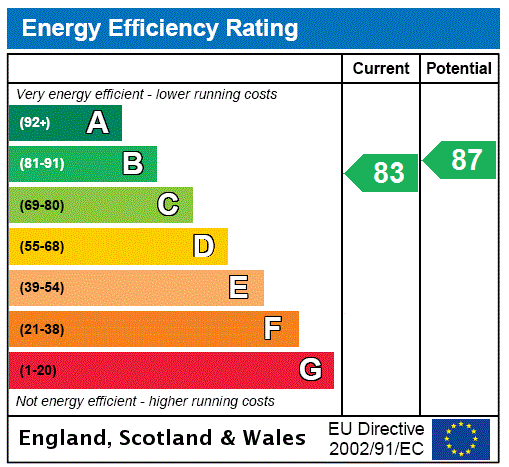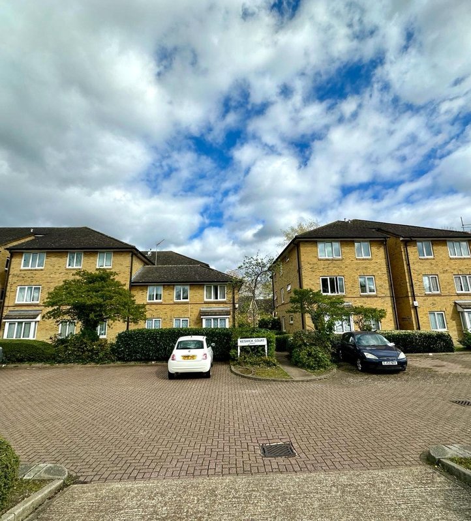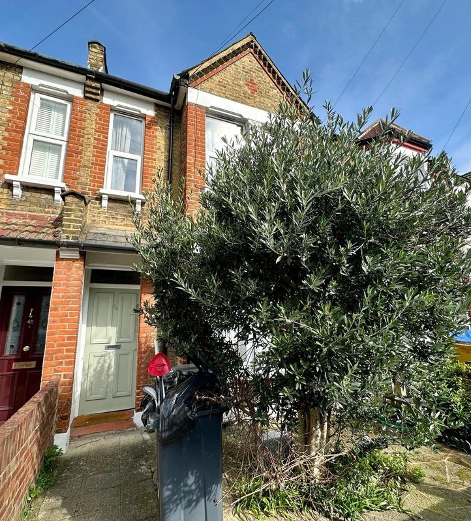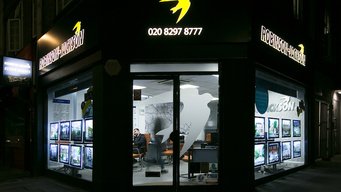Property Information
Ref: LEW230483Property Description
***GUIDE PRICE £350,000 - £375,000*** Nicely presented two bedroom, two bathroom apartment located on the 3rd floor of this modern block within the popular Meridien south development, with Hither Green station close by. This lovely property briefly comprises hallway with good storage, open plan reception with Juliette balcony opening to kitchen with integrated appliances, two double bedrooms, one with ensuite shower, family bathroom. NO ONWARD CHAIN.
LOCATION
The property is located in the ever-popular leafy Hither Green area famous for its outstanding primary schools and excellent transport links. Served by three main train lines the area is popular with commuters as journeys to Central London take as little as 10 minutes. Access to Canary Wharf/Bank (via the DLR) is available via Lewisham Station, which can be reached by train in 4 minutes. The property is a stone throw away from Mountsfield Park - one of London’s best open spaces and home of the annual People’s Day.
LEASEHOLD INFORMATION
Time remaining on lease: 104 years *
Service Charge: £2,600 per year *
Ground Rent: £200 per year*
(*to be verified by Vendors Solicitor)
ADDITIONAL INFORMATION
Local Authority: London Borough of Lewisham
Council Tax: Band C (£1,712.24 pa)
EPC Rating: TBC
- CHAIN FREE
- Two bedroom flat
- Open plan Kitchen/Reception Room
- Two bathrooms
- Ample storage
- Allocated parking space
- Close to Hither Green Train Station and local amenities
- Total floor area: 70m²= 753ft² (guidance only)
- flat
Rooms
Interior ENTRANCE HALL:Entrance door, laminated wood floor, two built in storages, entry phone system, access to all rooms.
RECEPTION ROOM: 4.95m x 3.50mDouble glazed French doors to Juliette balcony, laminated wood floor, electric radiator, spotlights, open to kitchen.
KITCHEN: 3.17m x 2.14mRange of wall and base units, integrated electric oven and hob with extractor hood over, sink unit with mixer tap, plumbed for washing integrated washing machine and fridge freezer, tiled floor, spotlights.
BEDROOM 1: 4.95m x 2.74mDouble glazed sliding doors to patio, laminated wood floor, built in wardrobe, electric radiator, access to en suite.
EN SUITE: 2.13m x 1.78mDouble shower cubicle, low level WC, pedestal wash hand basin, partly tiled walls and fully tiled floor, heated towel rail, spotlights.
BEDROOM 2: 3.86m x 3.00mDouble glazed window, laminated wood floor, electric radiator.
BATHROOM: 2.13m x 1.93mPanel enclosed bath with shower attachment and glass shower screen, pedestal wash hand basin, low level WC, partly tiled walls and fully tiled floor, heated towel rail, spotlights.
