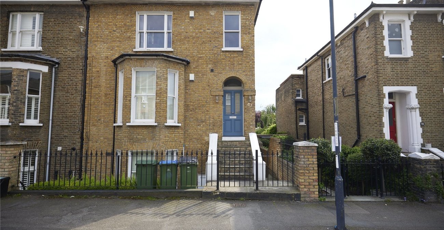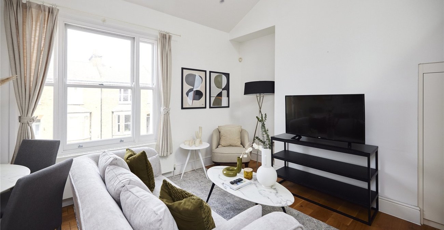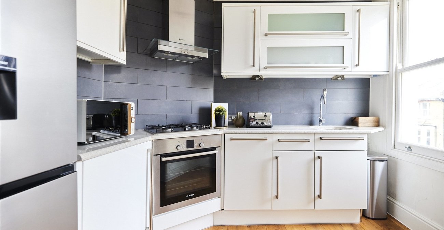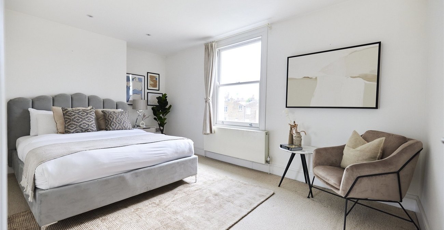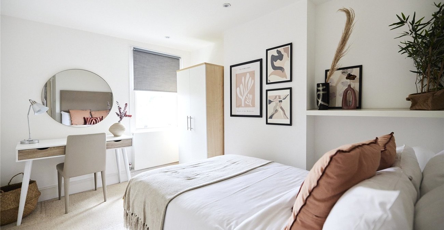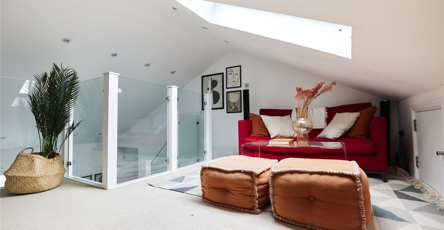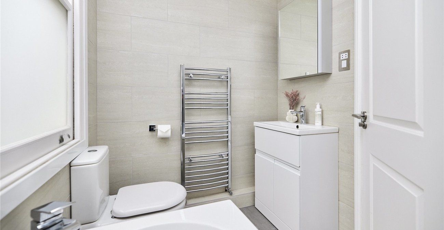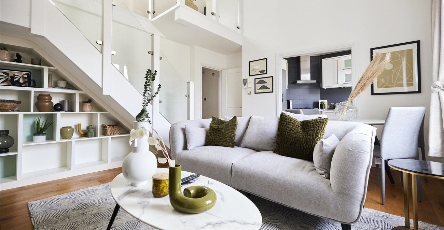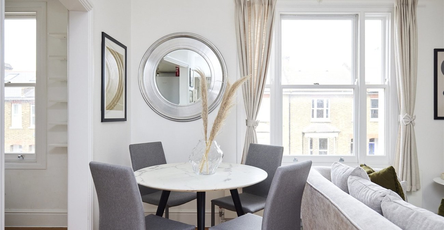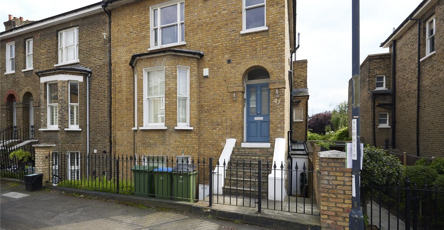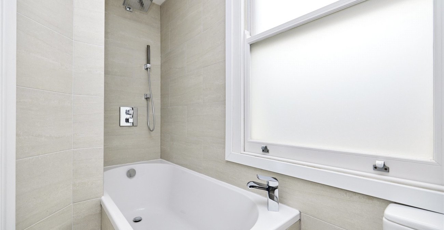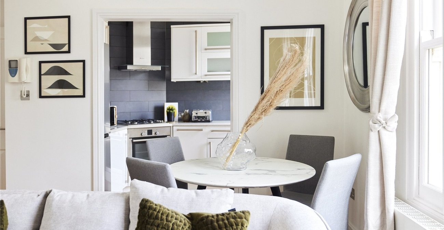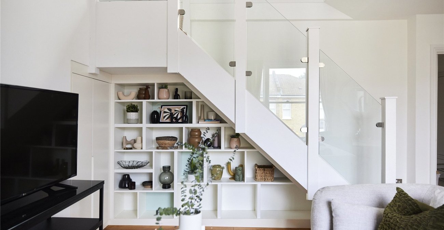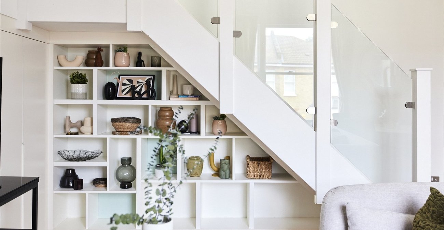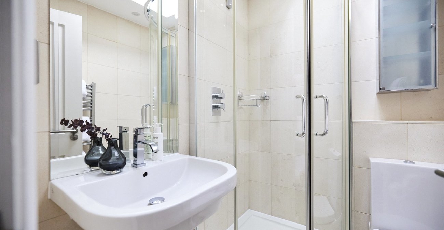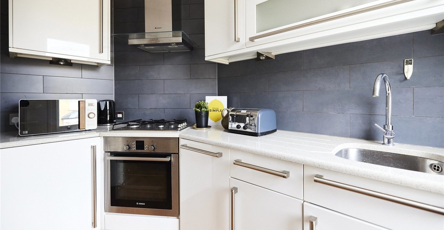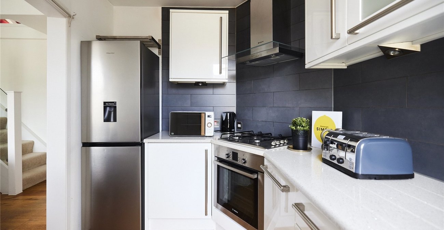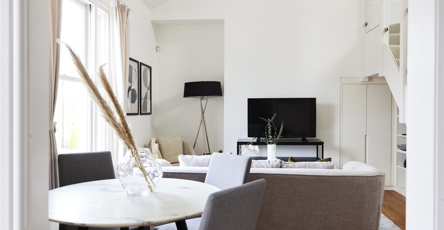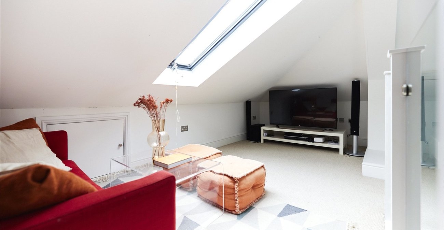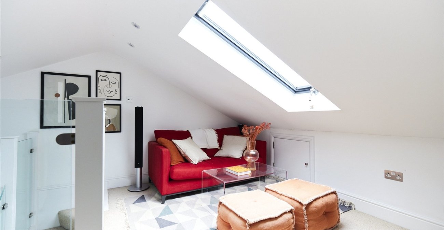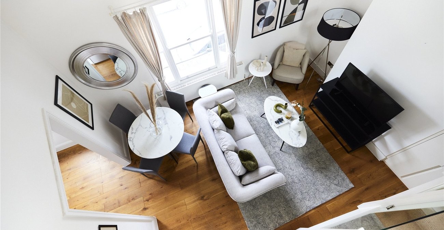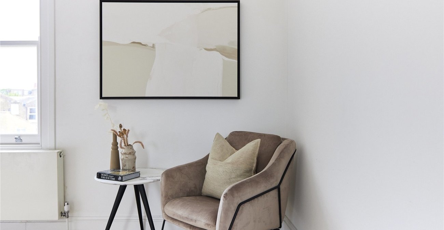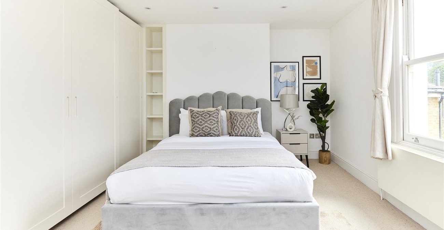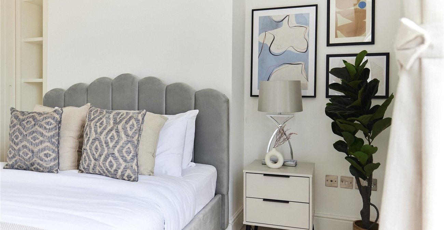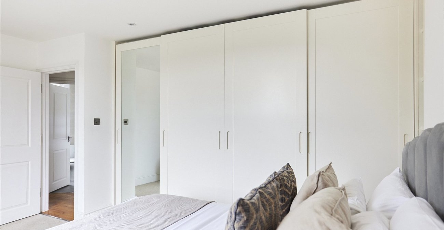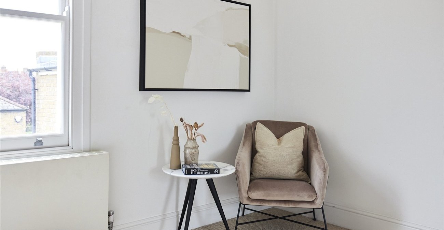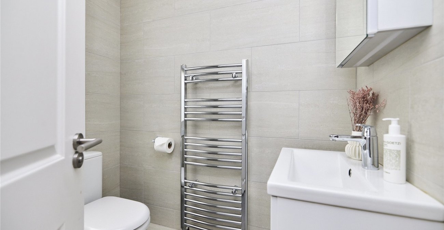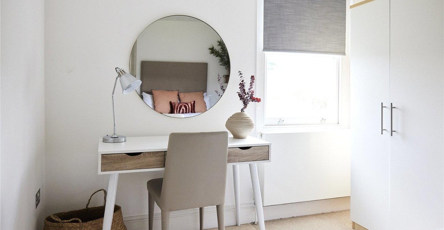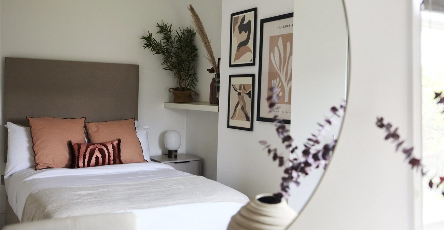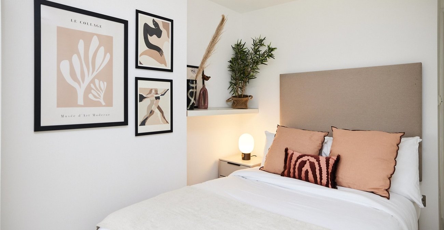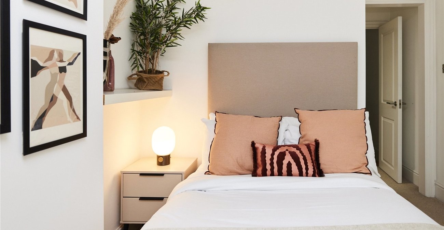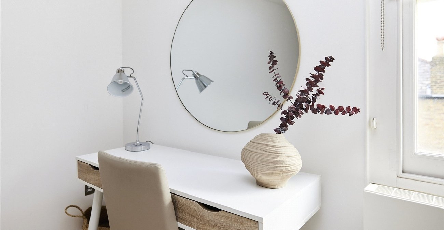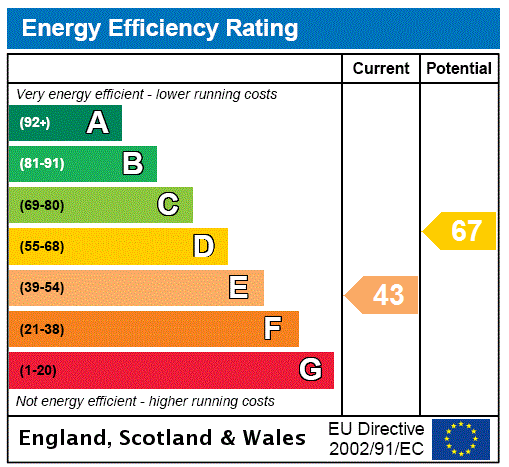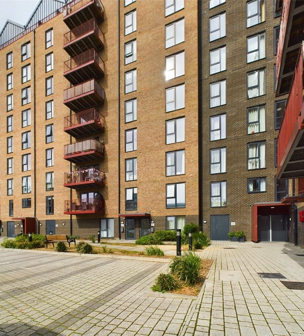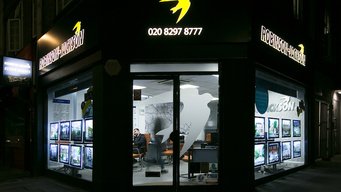Property Information
Ref: LEW230282Property Description
Beautifully presented top floor period conversion boasting 958sq ft, finished to a high specification throughout with two double bedrooms, 19'5 kitchen/reception with integrated appliances. Situated on a quiet residential road in Greenwich ideal for Deptford and Greenwich DLR /Train stations.
LOCATION
You’d be hard pushed to find a town more steeped in maritime history than Greenwich. Its Thames-side location is joined by the Cutty Sark and the National Maritime Museum. Greenwich Park is a Royal open space featuring the Royal Observatory and the prime meridian line.
The town centre is known for its craft and antiques markets, with bars, restaurants and the ‘Up The Creek’ comedy club attracting residents, tourists and Greenwich University students alike.
SHARE OF FREEHOLD INFORMATION
Time remaining on lease: 110 years *
(*to be verified by Vendors Solicitor)
ADDITIONAL INFORMATION
Local Authority: Royal Borough of Greenwich
Council Tax: Band C (£1,706.98 pa)
EPC Rating: E
- Two bedroom flat
- Rare layout with double height reception room
- Mezzanine
- Modern bathroom
- Fully fitted kitchen
- Shared garden
- Close to local amenities
- Walking distance to Greenwich and Deptford Train/DLR Stations
- Total floor area: 89m²= 958ft² (guidance only)
- flat
Rooms
Interior ENTRANCE HALL: 0.86m x 0.98mEntrance door, stairs to first floor landing.
LANDING: 0.88m x 0.88mWood floor, spot lights, steps to hallway, access to bedroom 2.
HALLWAY: 1.11m x 1.82mWood floor, access to reception room, built in storage, spot lights, bedroom 1 and bathroom.
RECEPTION ROOM: 4.01m x 4.15mSash window to front, wood floor, spot lights, built in storage, stairs to mezzanine, radiator, phone entry system, open to kitchen.
MEZZANINE: 3.42m x 5.06mVelux window to rear, fully fitted carpet, spot lights, eaves storage.
KITCHEN: 2.88m x 1.97mSash window to front, range of wall and base units, integrated electric oven and gas hob with extractor hood over, space for fridge/freezer, sink unit with mixer tap, spot lights, tiled splash back an wood flooring.
BEDROOM 1: 3.82m x 4.43mSash window to rear, fully fitted carpet, built in wardrobe with sliding doors, radiator, spot lights.
BEDROOM 2: 3.51m x 2.77mSash window to rear, fully fitted carpet, spot lights, radiator, en suite.
EN SUITE: 1.44m x 1.74mSky light, shower cubicle with rain shower, wash hand basin, low level w.c., heated towel rail, tiled walls and floor, spot lights, extractor fan.
BATHROOM: 2.64m x 1.78mSash window to side, panel enclosed bath with rain shower and shower attachment, low level w.c., wash hand basin, heated towel rail, tiled walls and floor, extractor fan.
