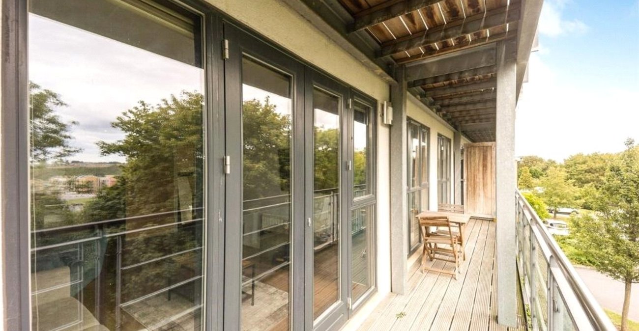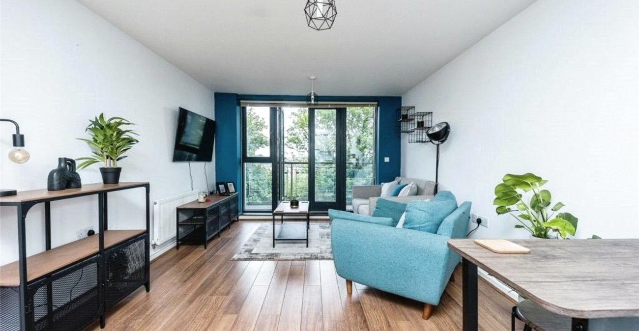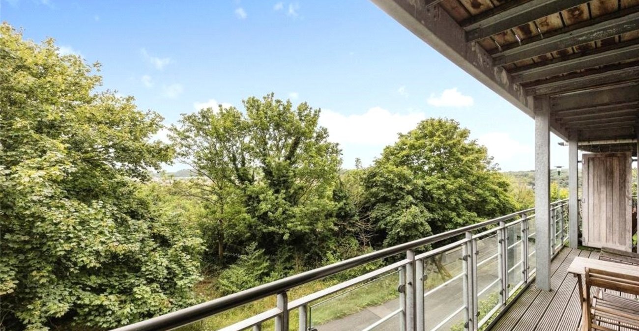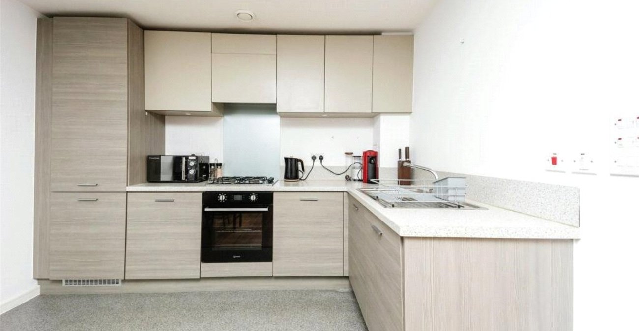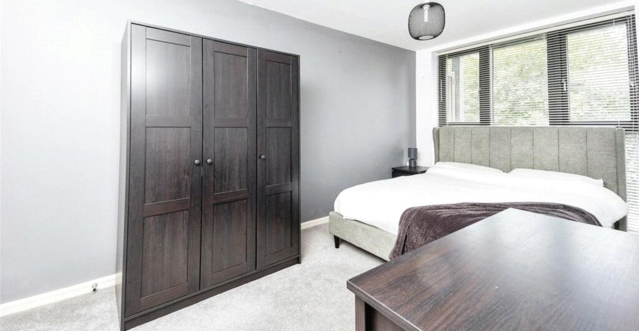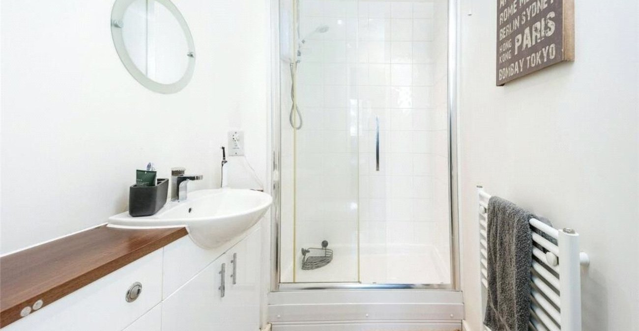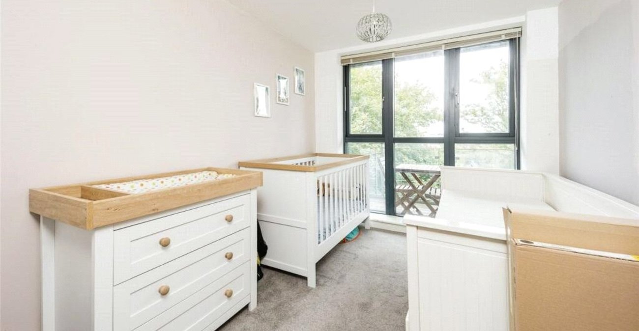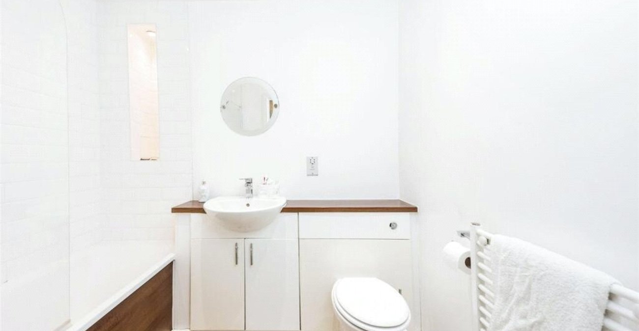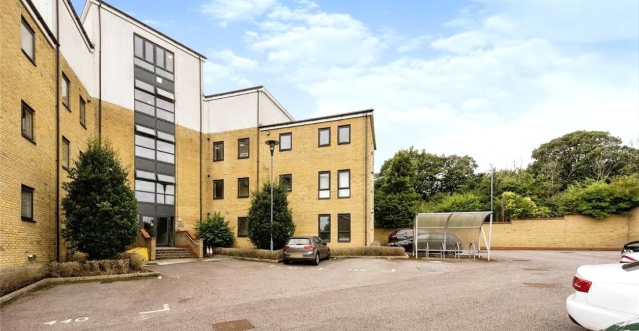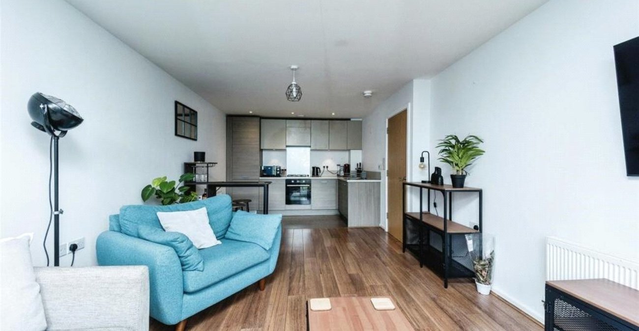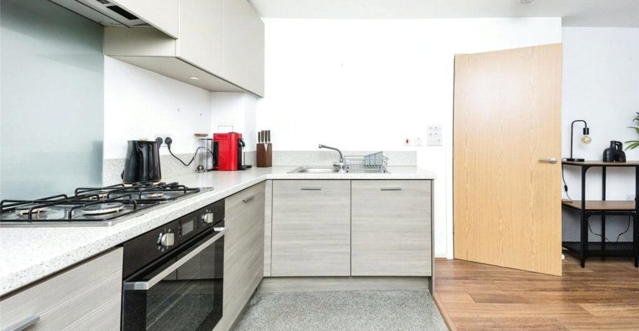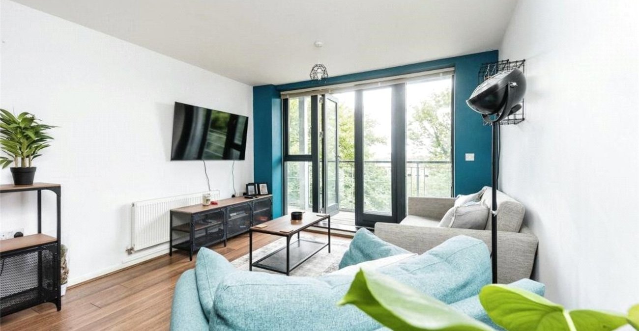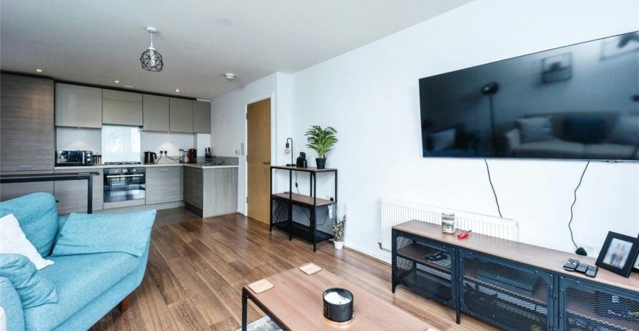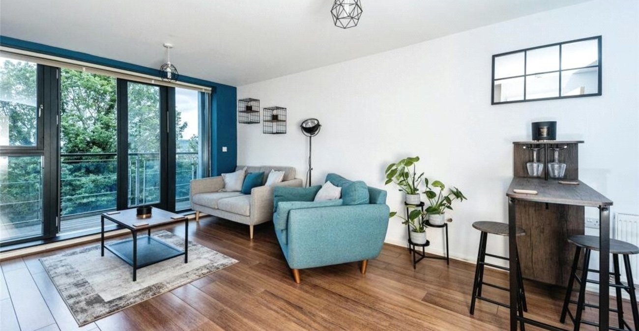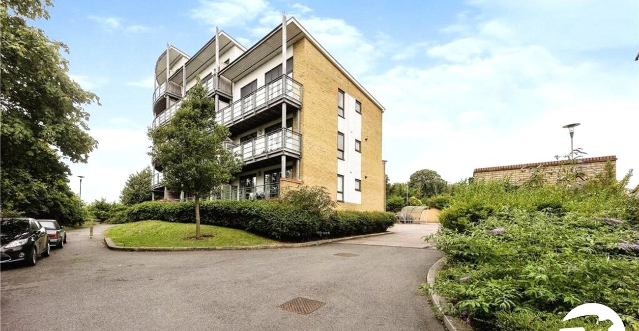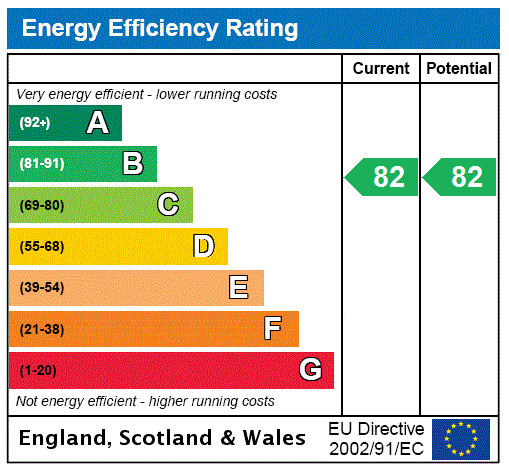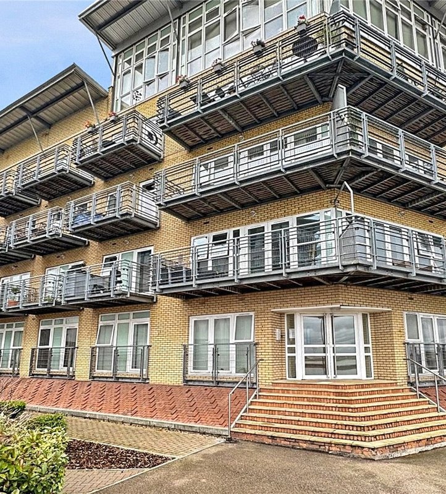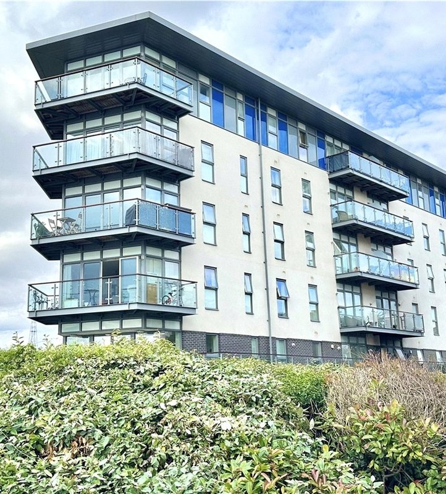Property Information
Ref: EGC240070Property Description
* GUIDE PRICE £270,000 - £280,000 *
Robinson-Jackson are delighted to offer this chain free apartment to the market in the popular development of Vantage Point on Fieldfare Lane in Greenhithe, Kent.
This property is ready to move straight into and has no onward chain.
This two bedroom contemporary apartment was built in 2012. The property comprises of an entrance hallway which includes storage, bathroom, en-suite, two bedrooms and an open plan living area/kitchen.
Externally the property offers a full length balcony with views of greenery. In addition well maintained communal grounds and a private car park with an allocated bay.
This is truly a MUST SEE home and internal viewing is definitely advised to see everything this property has to offer.
Located on the popular Waterstone Park development in Greenhithe, this property is perfectly positioned for commuters with Greenhithe Station just a 15 minute walk (0.8miles) away, and extremely easy access on to the A2, M25 and the Dartford Crossing. Ebbsfleet International is also only a 13 minute drive away and you are surrounded by an abundance of shops, schools and general amenities including Bluewater Shopping Centre just 5 minutes away and Darent Valley Hospital 12 minutes away.
- Chain Free
- En-Suite
- Parking
- Balcony
- Long Lease
- Open Plan Living
- Views
- Intercom entry system
- flat
Rooms
Open Plan Living: 7.2m x 3.2mLounge Area: Double glazed windows and door leading to balcony. Two radiators. Laminate flooring. Kitchen Area: Range of matching wall and base units with complimentary Quartz work surfaces over. Stainless steel sink with drainer. Integrated electric oven, gas hob and extractor fan. Integrated fridge freezer. Spotlights. Vinyl flooring.
Bedroom One: 4.7m x 3.3mDouble glazed window. Radiator. Carpet.
Ensuite: 2.26m x 1.5mLow level WC. Vanity wash hand basin. Shower cubicle. Heated towel rail. Spotlights. Part tiled walls. Vinyl flooring.
Bedroom Two: 3.7m x 2.54mDouble glazed window. Radiator. Carpet.
Bathroom: 2.26m x 1.7mLow level WC. Vanity wash hand basin. Panelled bath with fitted shower and shower screen. Heated towel rail. Part tiled walls. Vinyl flooring.
