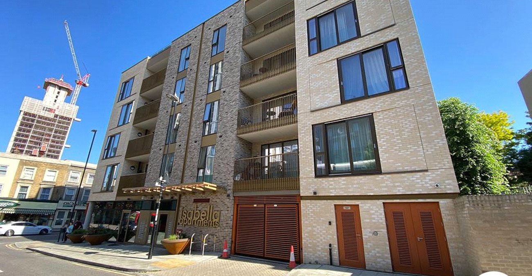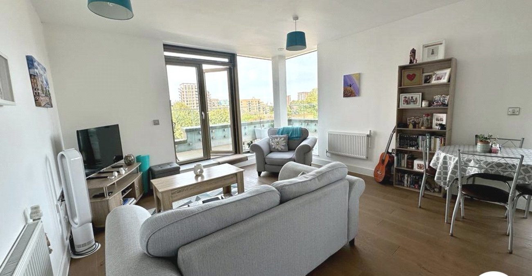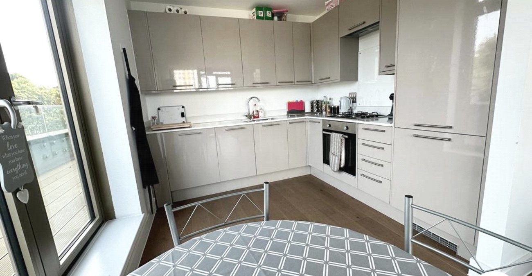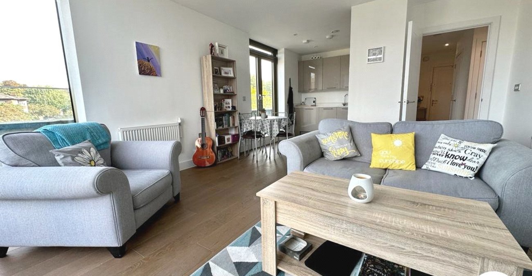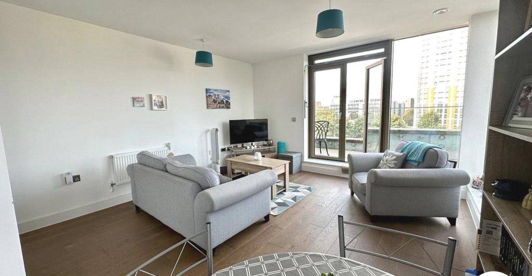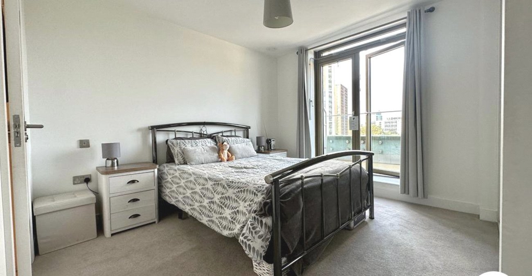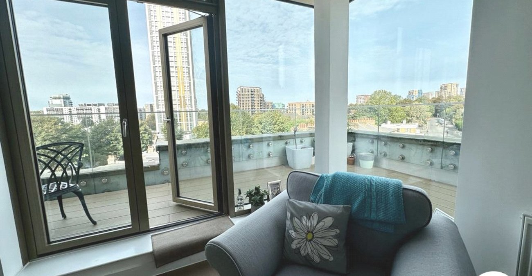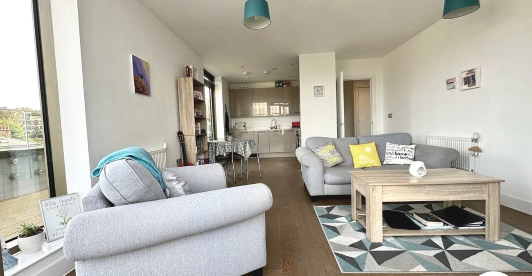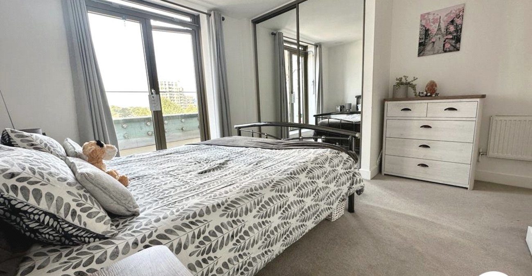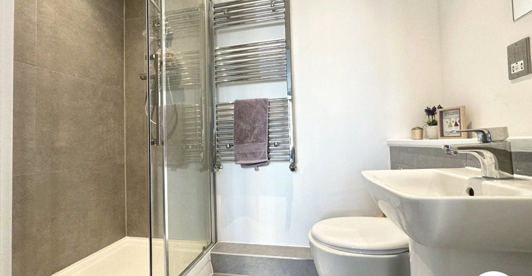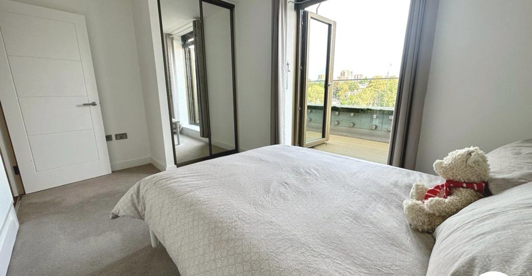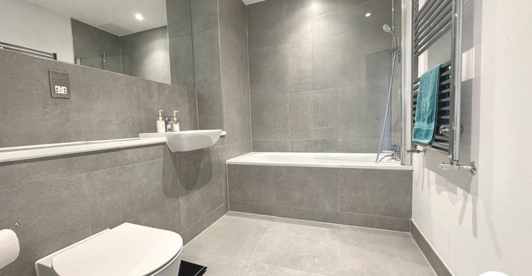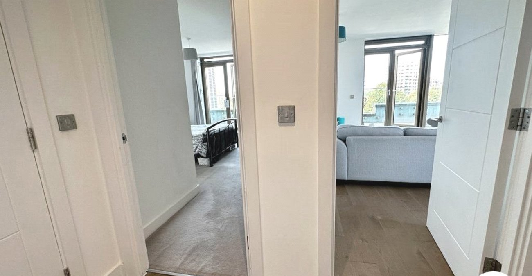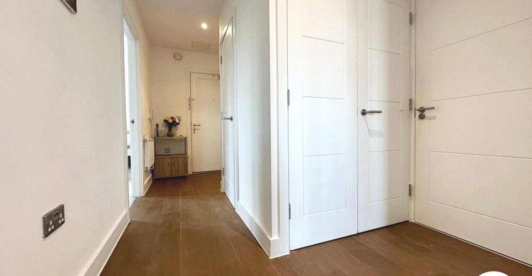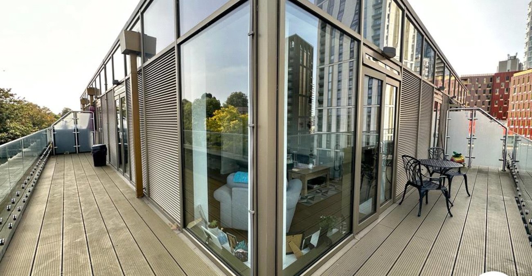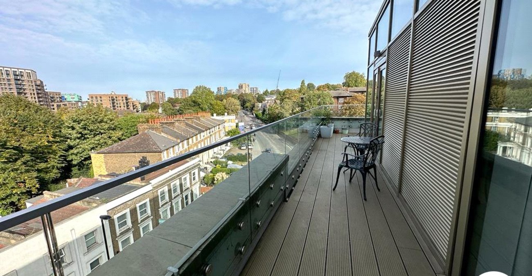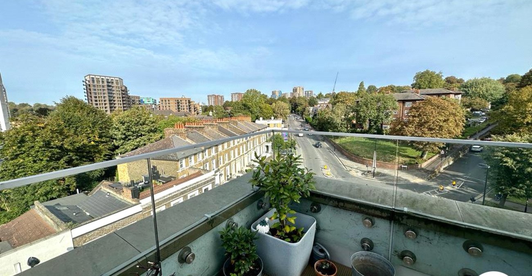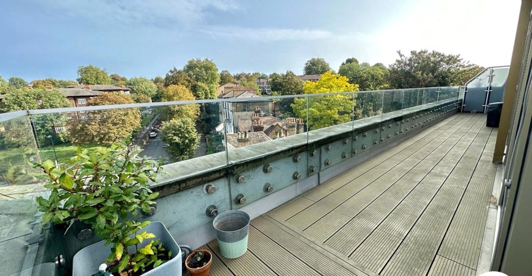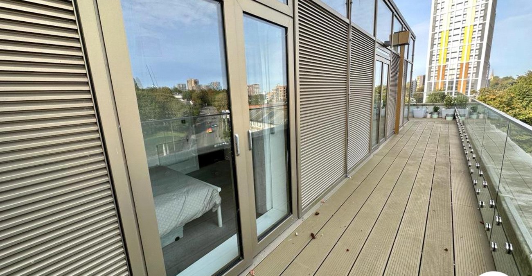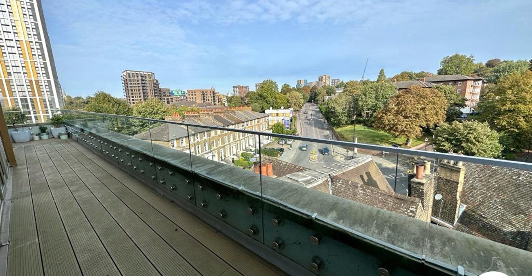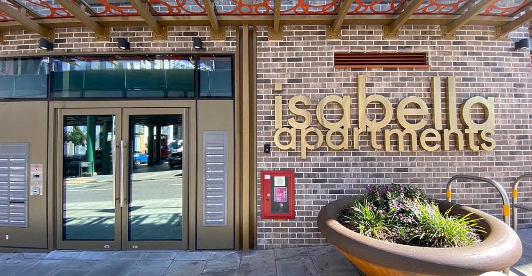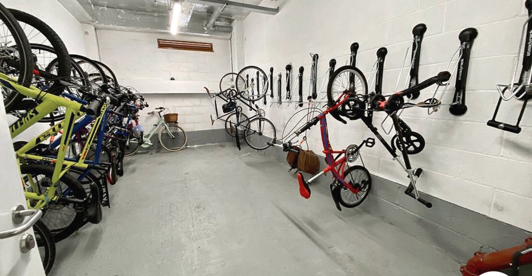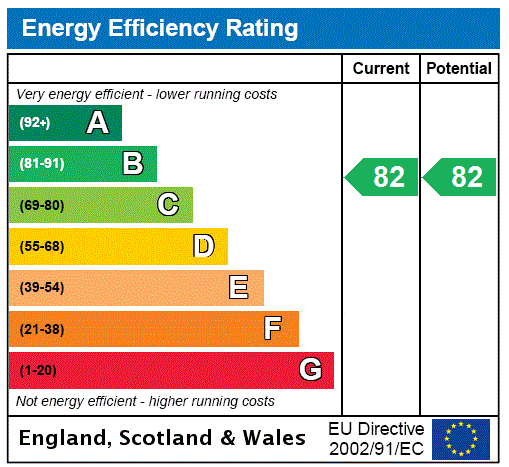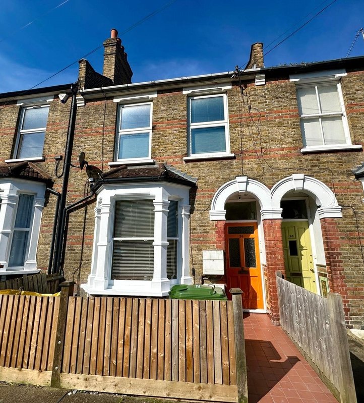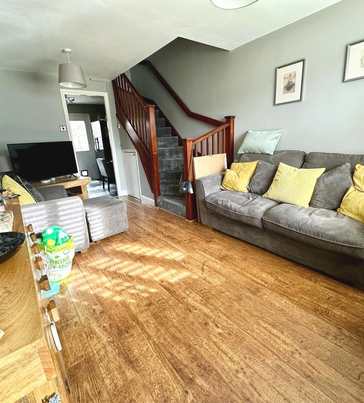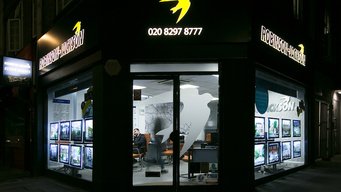Property Information
Ref: LEW230250Property Description
Stunning 2 bedroom 2 bathroom penthouse apartment within a small modern block, wrap around balcony access from reception and both bedrooms, DLR across the road, early viewing recommended.
***This property is currently available to buy outright (100%) or through shared ownership with the option to purchase 35% or more. Monthly Rent (35% shared ownership basis only) - £1,016.44.***
LOCATION
While it's easy to hop on the train or DLR at Lewisham station to explore the rest of London, there's plenty in the town itself. There's an indoor shopping centre and a daily street market, a surprising amount of green space and restaurants serving world cuisine.
Families can choose from a wide selection of state primary and secondary schools, as well as some respected independent options. Blackheath is Lewisham's close neighbour, with fine dining, boutique shops and bustling bars.
LEASEHOLD INFORMATION
Time remaining on lease: 118 years *
Service Charge: £2,074.68*
Ground Rent: None*
(*to be verified by Vendors Solicitor)
ADDITIONAL INFORMATION
Local Authority: London Borough of Lewisham
Council Tax: Band C (£1,712.24 pa)
EPC Rating: B
- Two bedroom flat
- Open plan living
- Two bathrooms
- Balcony
- Close to Lewisham Shopping Centre
- Walking distance to Lewisham Train/DLR Station
- Total floor area: 74m²= 797ft² (guidance only)
- flat
Rooms
Interior ENTRANCE HALL:Entrance door, built in storage, wood floor, spotlights, access to all rooms.
RECEPTION ROOM: 4.31m x 4.24mDouble glazed floor to ceiling window and French doors to balcony, wood floor, two double panel radiators, open to kitchen.
KITCHEN: 2.91m x 2.61mDouble glazed French doors to balcony, range of wall and base units, integrated fridge and freezer, plumbed for washi machine, integrated electric hob and gas hob with extractor hood over, sink unit with mixer tap, spotlights, wood floor.
BEDROOM 1: 4.43m x 3.60mDouble glazed French doors to balcony, built in wardrobe, fully fitted carpet, double panel radiator, access to en suite.
EN SUITE:Shower cubicle, low level w.c., pedestal wash hand basin, partly tiled walls and fully tiled floor, spotlights, heated towel rail.
BEDROOM 2: 3.97m x 2.91mDouble glazed French doors to balcony, fully fitted carpet, built in wardrobe, double panel radiator.
BATHROOM: 2.50m x 1.92mPanel enclosed bath with shower attachment and glass shower screen, wash hand basin, low level w.c., partly tiled walls and fully tiled floor, heated towel rail, spotlights.
BALCONY:Wrap around, decked.
