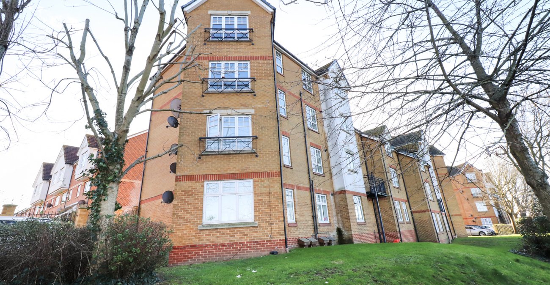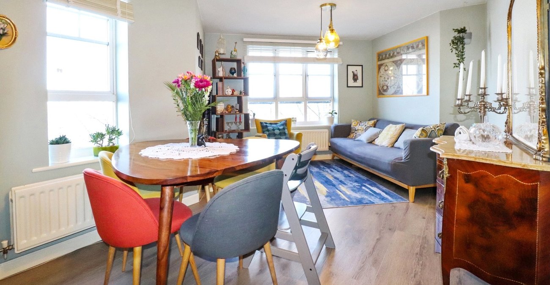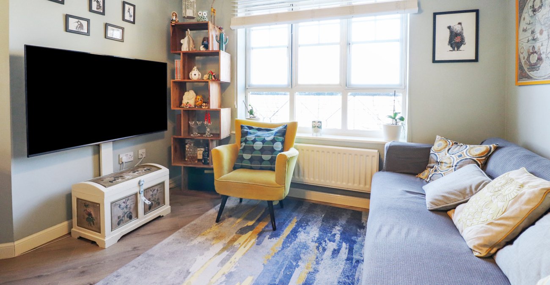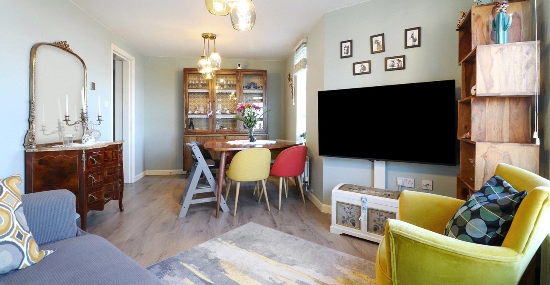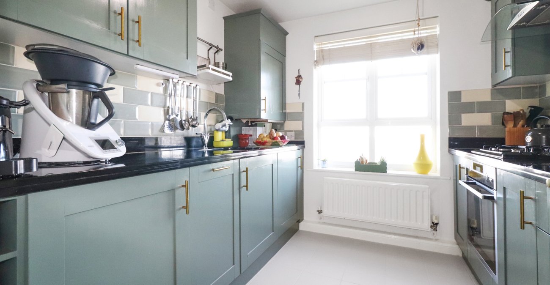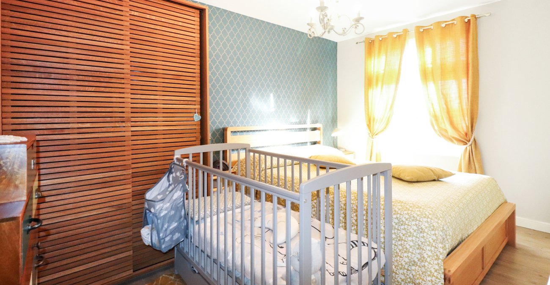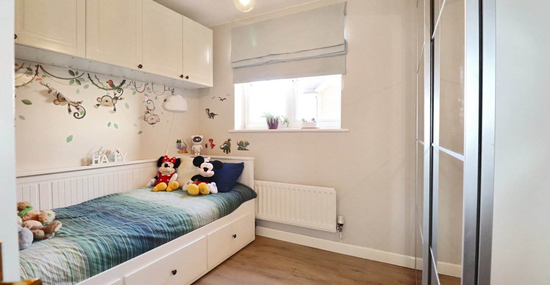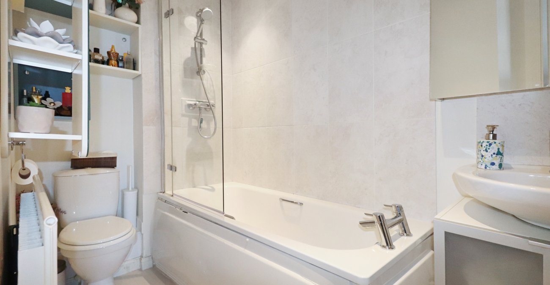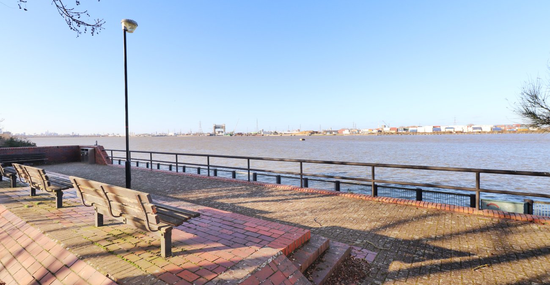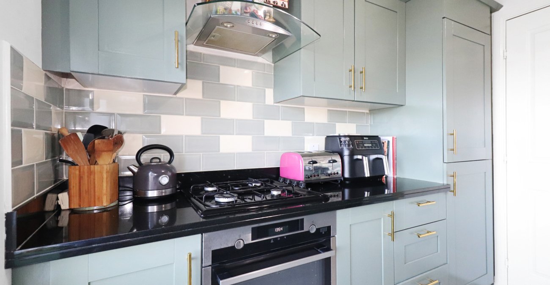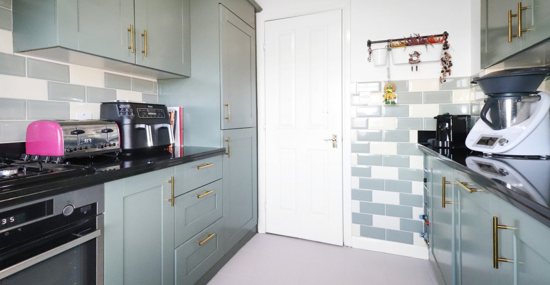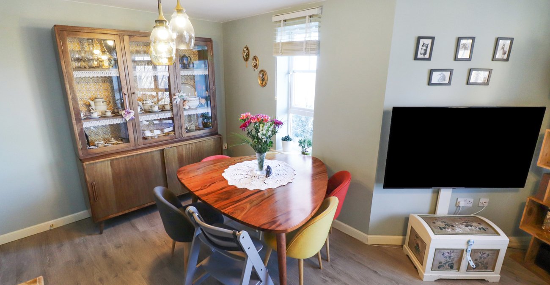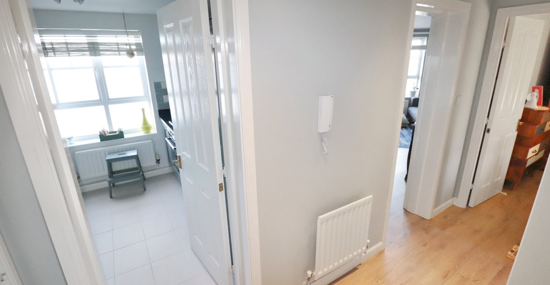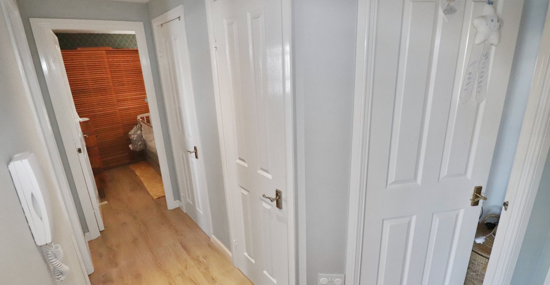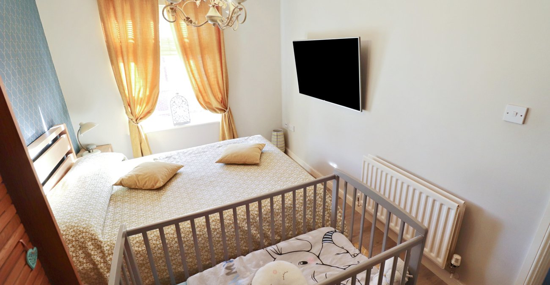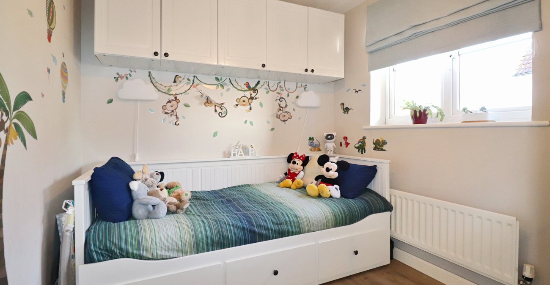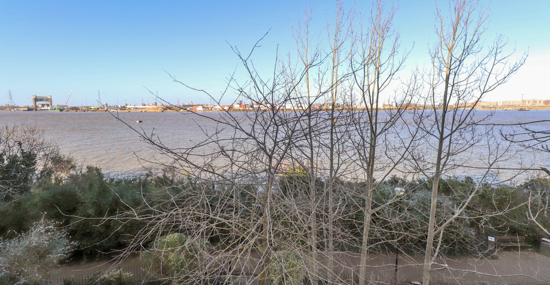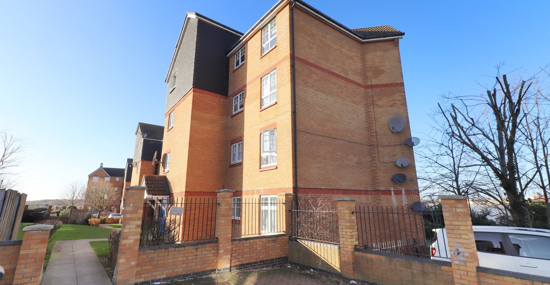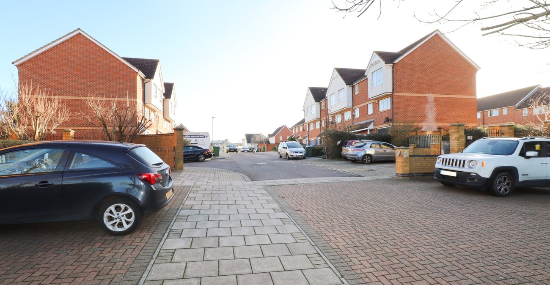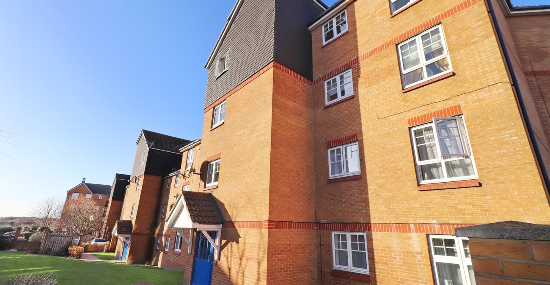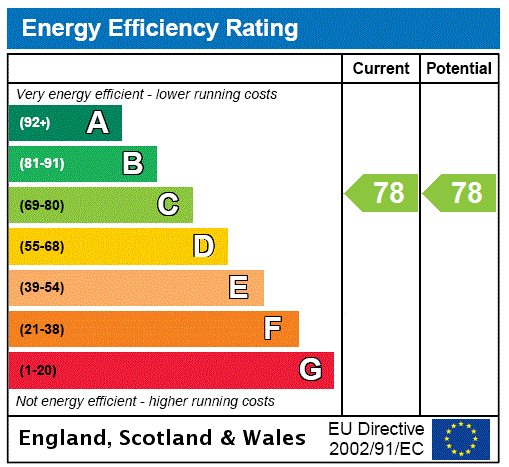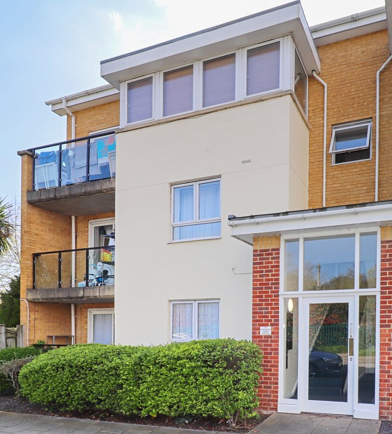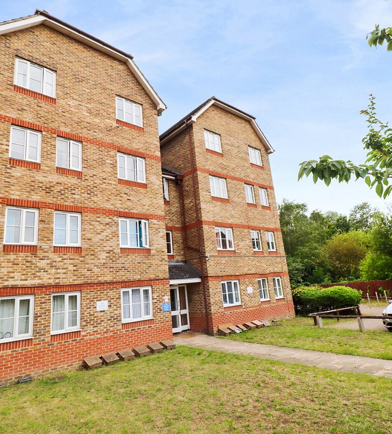Property Information
Ref: BEL240019Property Description
Introducing this modern upper floor flat, boasting an enviable location and a contemporary design, offering a comfortable and stylish living experience. With two well-proportioned bedrooms, this property is perfect for small families or professionals seeking a spacious yet manageable living space.
Residents will benefit from convenient residents parking, ensuring hassle-free access to their vehicles. The flats enjoy stunning views over the River Thames, providing a picturesque backdrop to relax and unwind after a busy day.
The interior of the property is thoughtfully designed, featuring modern finishes and ample natural light throughout. The open-plan living and dining area create a welcoming atmosphere, ideal for entertaining guests or enjoying quality time with family.
Situated in a sought-after location, these flats offer easy access to local amenities, schools, and transport links to Abbey Wood where you will find the Elizabeth Line. Whether you are commuting to work or exploring the nearby countryside, this property is perfectly positioned to cater to all your needs.
Don't miss out on the opportunity to own one of these contemporary upper floor flats. Contact us today to arrange an internal viewing and secure your new home.
- Second floor
- Allocated parking
- 167 Year lease
- Views over the River Thames
- A must view
Rooms
Entrance LobbyWooden door to side, wood laminate flooring, door to entrance hall
Entrance HallIntercom, radiator, two storage cupboards, wood laminate flooring
Lounge 4.57m x 2.64mto widest point, L-shaped. Double glazed windows to rear, radiator, wood laminate flooring
Kitchen 2.57m x 2.44mDouble glazed window to rear, wall and base units with granite work surfaces above, inset sink with mixer tap, integrated oven, four ring gas hob, extractor, integrated Beko slimline dishwasher, integrated washer/dryer, integrated fridge/freezer, part tiled walls, tiled floor
Bedroom 1 3.84m x 2.51mDouble glazed window to front, radiator, wood laminate flooring
Bedroom 2 2.9m x 2.18mDouble glazed window to front, radiator, wood laminate flooring
BathroomPanelled bath with mixer tap, shower and glass screen, pedestal wash hand basin, low level wc, part tiled walls, tiled floor
ParkingAllocated parking
