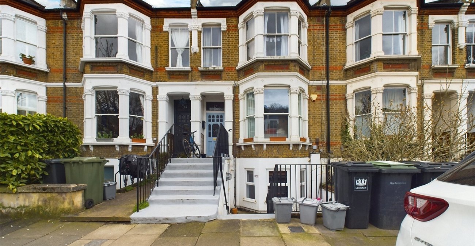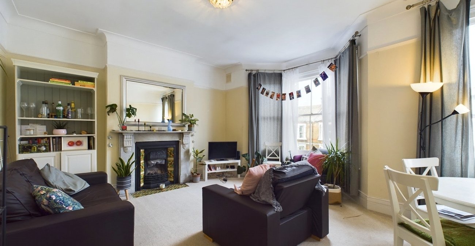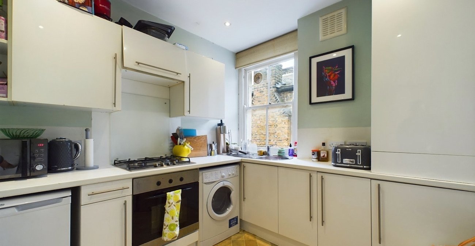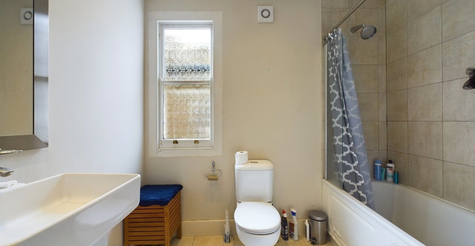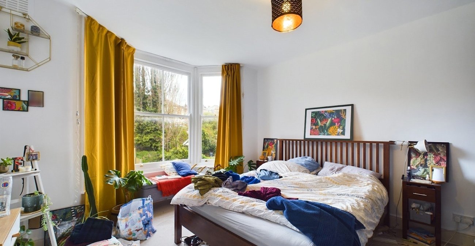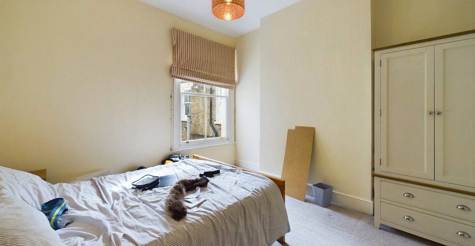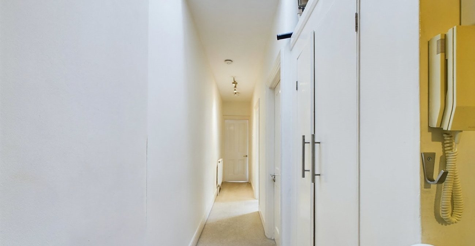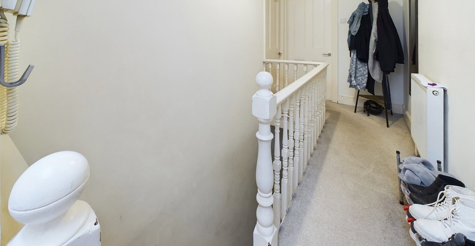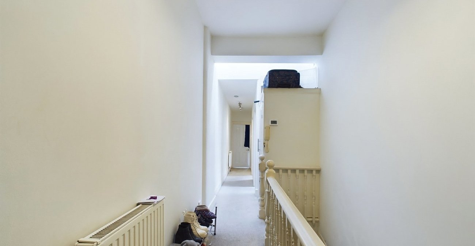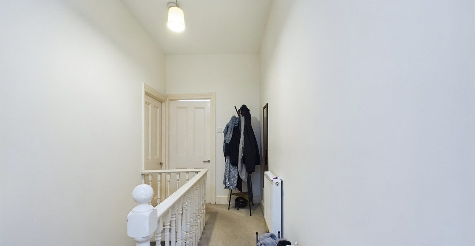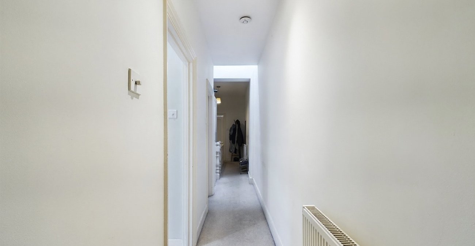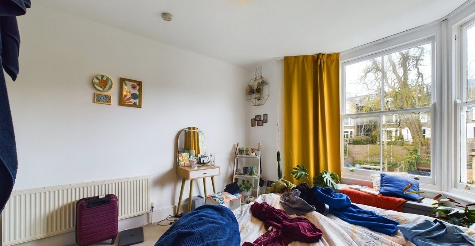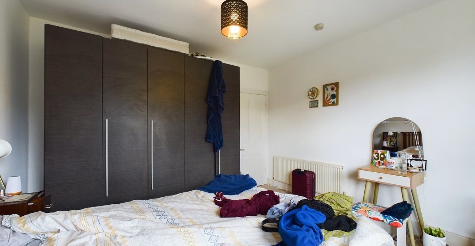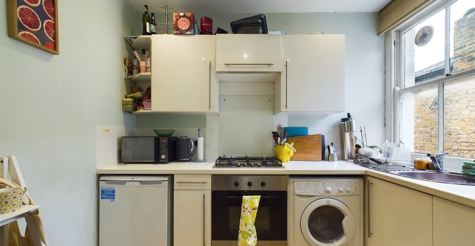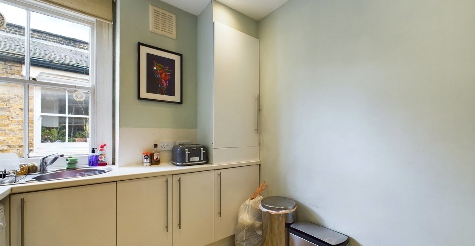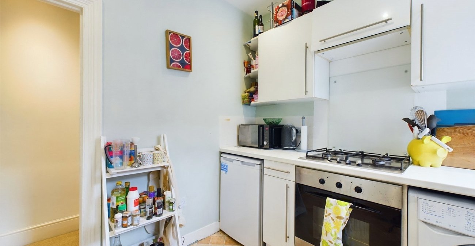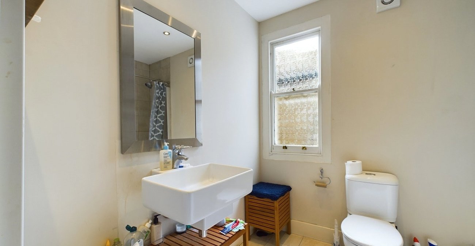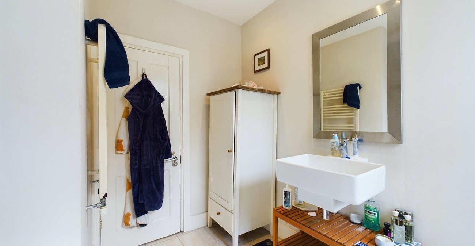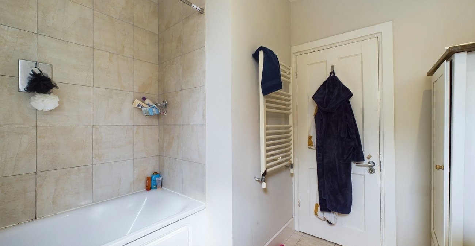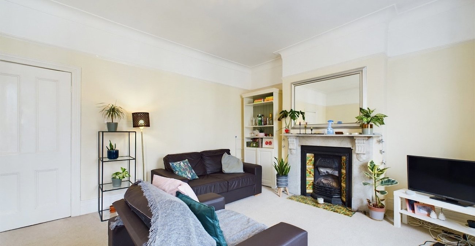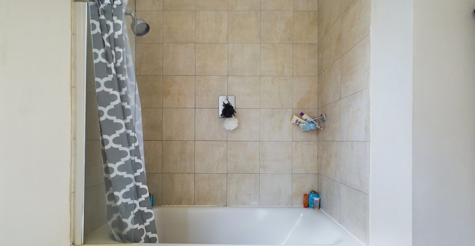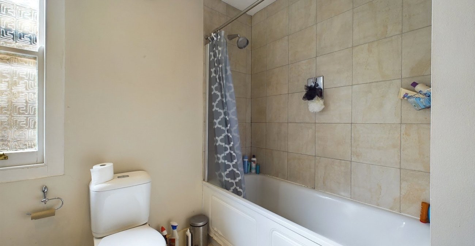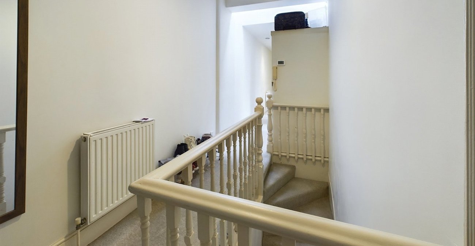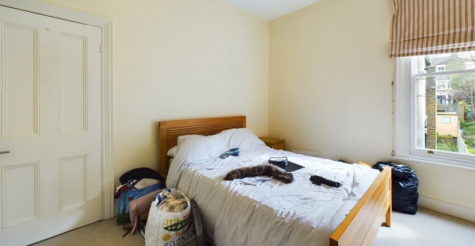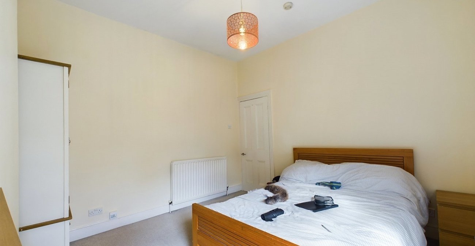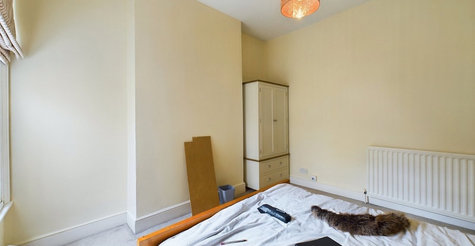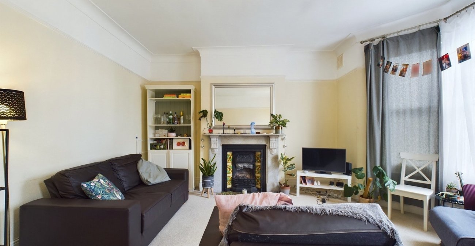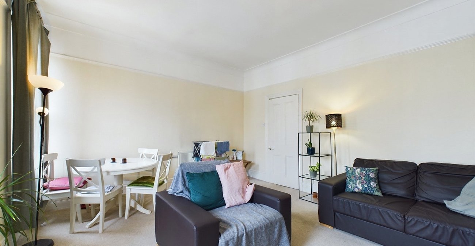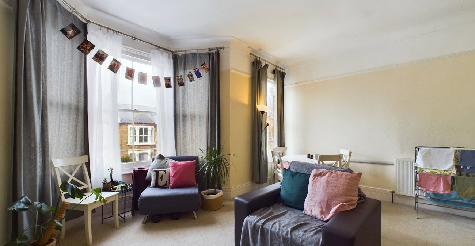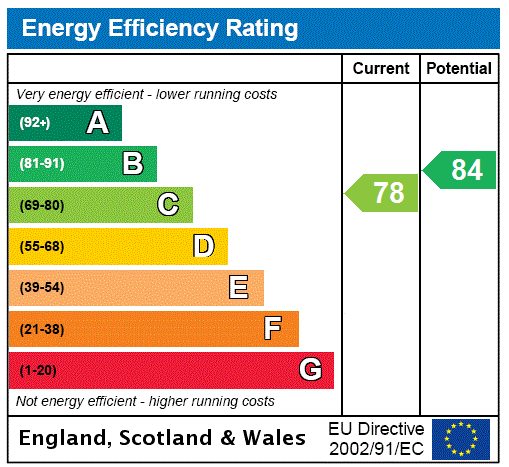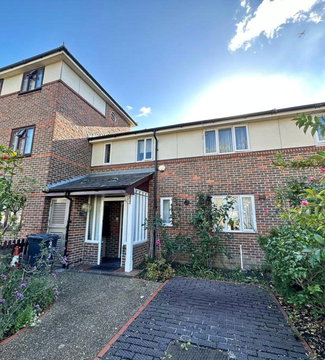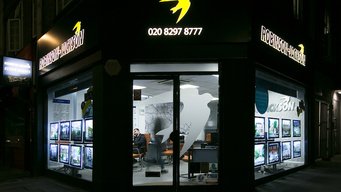Property Information
Ref: LEW240179Property Description
Beautifully presented two double bedroom split level conversion flat, occupying the top floor of an imposing Victorian house in a sought after street close to New Cross Gate station and Telegraph Hill Park.
This delightful property briefly comprises a large entrance hall/landing, reception with space for dining, modern fitted kitchen, two double bedrooms and bathroom. Sold with NO ONWARD CHAIN.
LOCATION
New Cross is one of London's hottest neighbourhoods thanks to its urban vibe, period housing stock and growing arts scene stemming from Goldsmiths, University of London. A number of quirky shops, bars and restaurants have opened to serve the growing community of professionals, families and artists.
As much as New Cross draws in the crowds, those that need to travel are well provided for, with a quick 5 minute commute from the mainline station or London Overground to Central London.
SHARE OF FREEHOLD INFORMATION
Time remaining on lease: Approx. 988 years *
Service Charge: TBC*
(*to be verified by Vendors Solicitor)
ADDITIONAL INFORMATION
Local Authority: London Borough of Lewisham
Council Tax: Band C (£1,811.54 pa)
EPC Rating: C
Conservation area
Parking: None
Nearest Train Stations: New Cross Gate Rail Station 0.41 km , Nunhead Rail Station 0.83 km, New Cross Rail Station 0.92 km
Electric Supply: Yes
Water Supply: Yes
Heating Supply: Yes, Gas central heating
Sewerage: Drainage to public sewer
Flood Risk: medium risk of surface water flooding (between 1% and 3.3%) and very low risk of flooding from rivers and the sea (less than 0.1%)
Broadband: Standard, superfast, ultrafast available
Avaliable Networks: Virgin Media, Openreach
Mobile Signal: Likely coverage - EE, Three. 02, Vodafone
- CHAIN FREE
- Two double bedroom flat
- First floor
- Spacious reception room
- Fully fitted kitchen and bathroom
- Close to local amenities, schools and parks,
- Great location for transport links
- Total floor area: 69m²= 743ft² (guidance only)
- flat
Rooms
Interior ENTRANCE HALL:Entrance door, carpeted stairs to first floor landing.
LANDING: 9.04m x 0.86mFully fitted carpet, built in storage, two radiators, phone entry system, access to all rooms.
RECEPTION ROOM: 4.04m x 5.36mSash bay window and sash window to front, feature fireplace, covings and picture rails, fully fitted carpet, radiator.
KITCHEN: 2.50m x 2.46mSash window to side, range of wall nan base units, integrated electric oven and gas hob, space for under the counter fridge, plumbed for washing machine, stainless steel sink unit with mixer tap, vinyl floor, spotlights.
BEDROOM 1: 3.51m x 3.68mSash bay window to rear, fully fitted carpet, radiator.
BEDROOM 2: 3.56m x 3.43mSash window to rear, fully fitted carpet, radiator.
BATHROOM: 2.54m x 2.69mSash frosted window to side, panel enclosed bath with shower over, wash hand basin, low level w.c., tiled floor and partly tiled walls, extractor fan, spotlights, heated towel rail.
