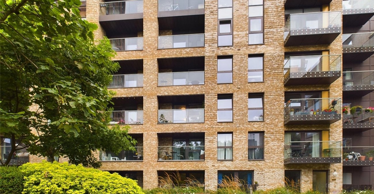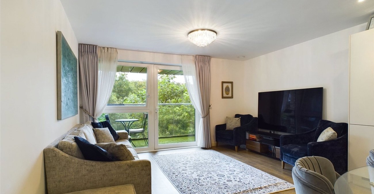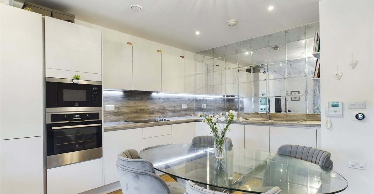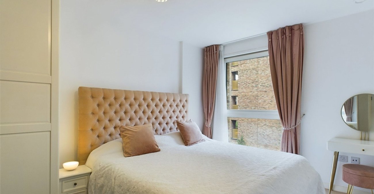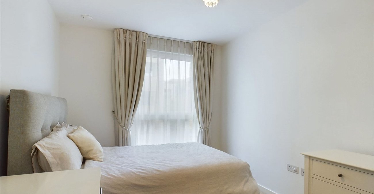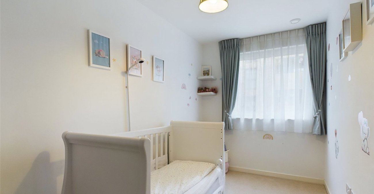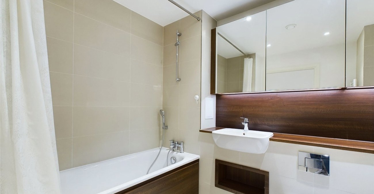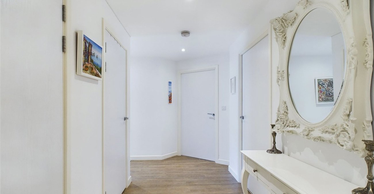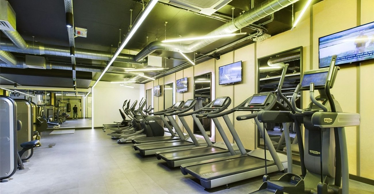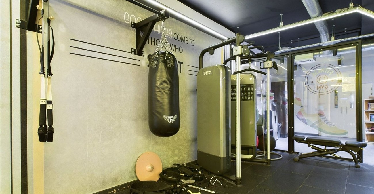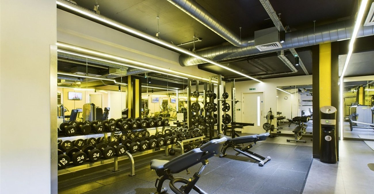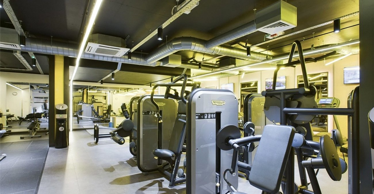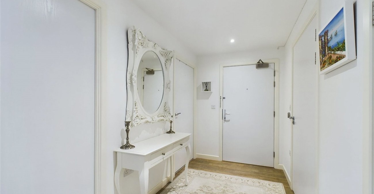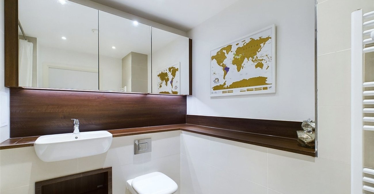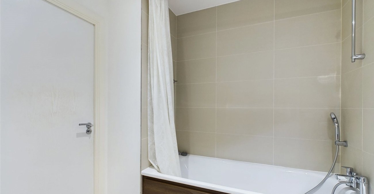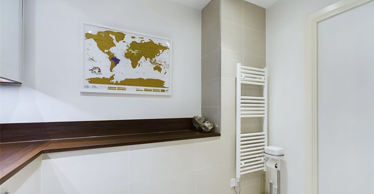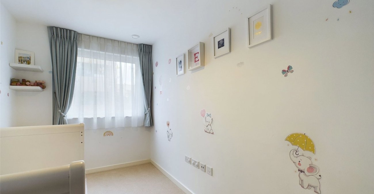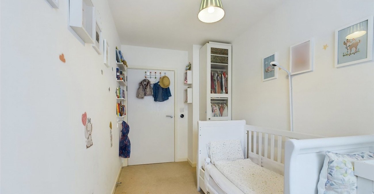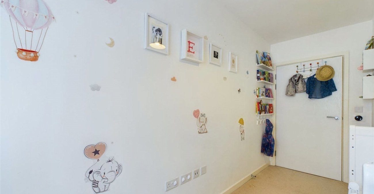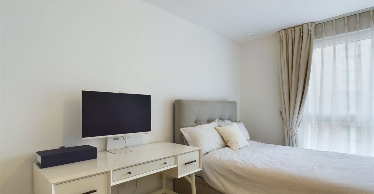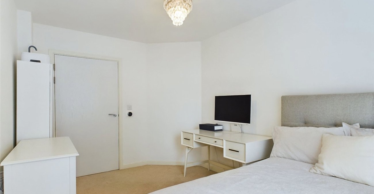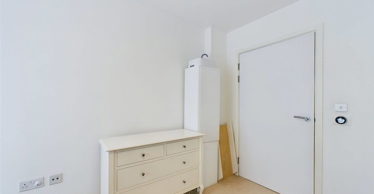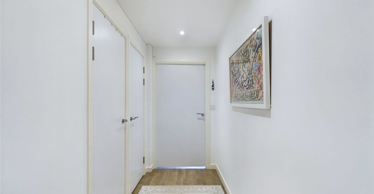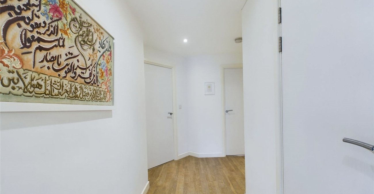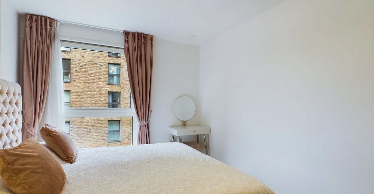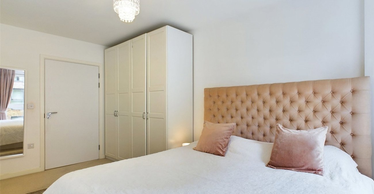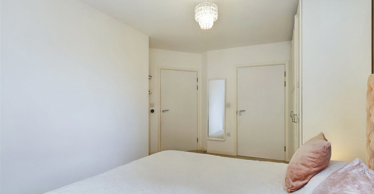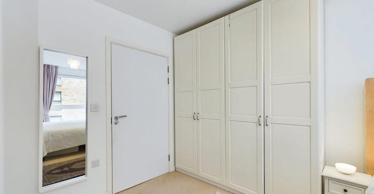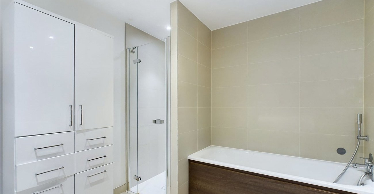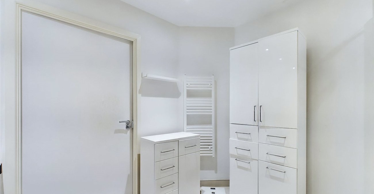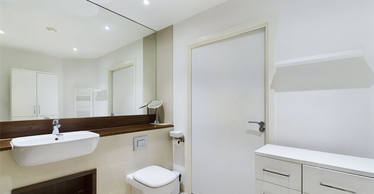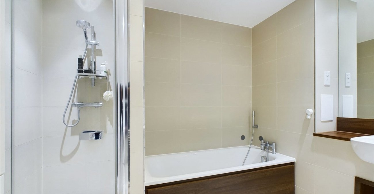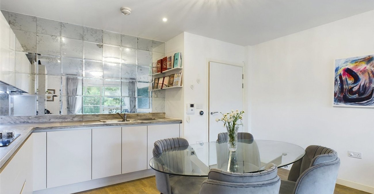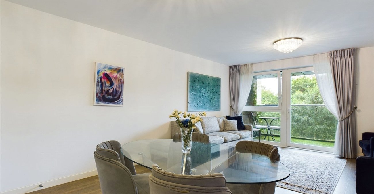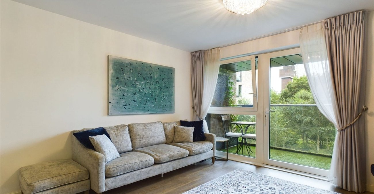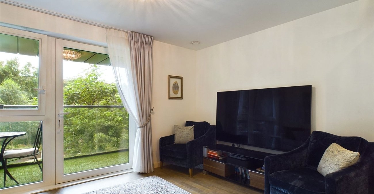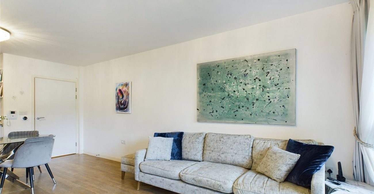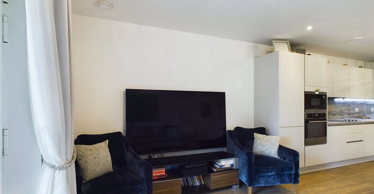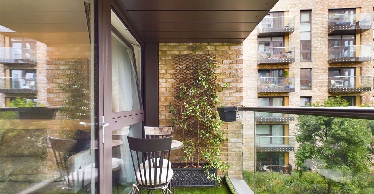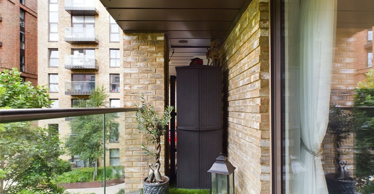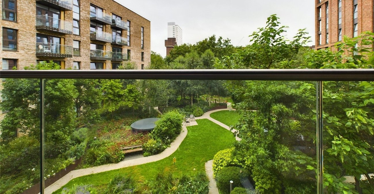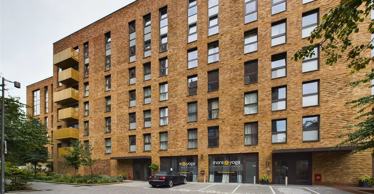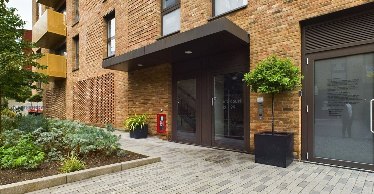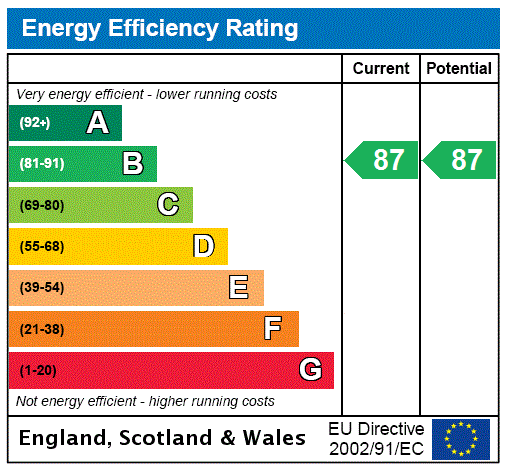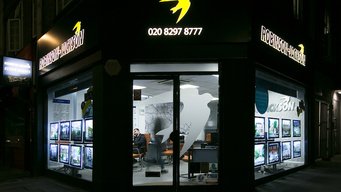Property Information
Ref: LEW230416Property Description
Beautifully presented three bedroom two bathroom third floor flat located on the popular Surrey Quays development.
This lovely apartment briefly comprises entrance hall, large open plan living space with modern fitted kitchen with integrated appliances and access to private balcony, three bedrooms, en suite and family bathroom. Further benefits include well maintained communal areas with garden space, lift and 24 hrs concierge. Walking distance to Surrey Quays Shopping Centre, Surrey Quays Train and Overground Station and Greenland Surrey Quays Pier, local shops, and Greenland Quay Docks.
LOCATION
Surrey Quays is located in south-east London and is generally considered to comprise the southern half of the Rotherhithe peninsula from Canada Water to South Dock. It falls under the London Borough of Southwark and is just over five miles to Charing Cross.
Transport options come in the form of Canada Water tube station, which has a stop on the Jubilee Line. Residents of Surrey Quays can be in Canary Wharf in just one stop, which takes two minutes to arrive. London Bridge is only two stops and takes just three minutes.
Other travel connections include Surrey Quays, Canada Water and Rotherhithe Overground stations, with services running around every 10 minutes. There’s also a good local bus network. Surrey Quays is located in Zone 2.
LEASEHOLD INFORMATION
Time remaining on lease: 988 years*
Service Charge: £4,279 per year *
Ground Rent: £558 per year*
(*to be verified by Vendors Solicitor)
ADDITIONAL INFORMATION
Local Authority: London Borough of Lewisham
Council Tax: Band D (£2,037.98 pa)
EPC Rating: B
- Three bedroom flat
- Open plan living
- Private balcony
- 24hrs Concierge and lift
- Communal gardens
- Walking distance to Surrey Quays Station and Greenland Surrey Quays Pier
- Close to local amenities, schools and parks
- Total floor area: 92m²= 990ft² (guidance only)
- flat
Rooms
Interior ENTRANCE HALL:Entrance door, wood floor, spot lights, three built in storages, access to all rooms.
RECEPTION ROOM / KITCHEN: 6.83m x 4.35mDouble glazed window and door to balcony, wood floor, open to kitchen, range of wall and base units, integrated oven and hob, built in washing machine and fridge freezer, sink unit with mixer tap, video entry system, spot lights in kitchen area.
BEDROOM 1: 5.00m x 3.05mDouble glazed window, fully fitted carpet, access to en-suite.
EN SUITE:Panel enclosed bath with shower attachment, shower cubicle, wash hand basin, low level w.c., partly tiled walls and fully tiled floor, spot lights, heated towel rail.
BEDROOM 2: 4.21m x 2.75mDouble glazed window, fully fitted carpet.
BEDROOM 3: 4.17m x 2.03mDouble glazed window, fully fitted carpet.
BATHROOM:Panel enclosed bath with shower attachment, wash hand basin, low level w.c., heated towel rail, spot lights, partly tiled walls and fully tiled floor.
BALCONY