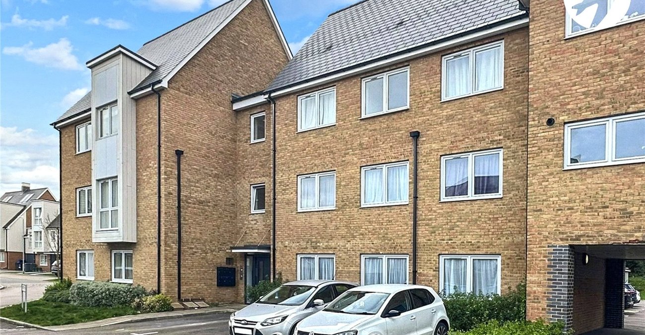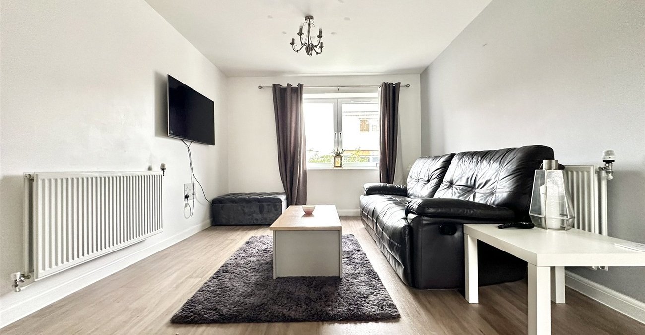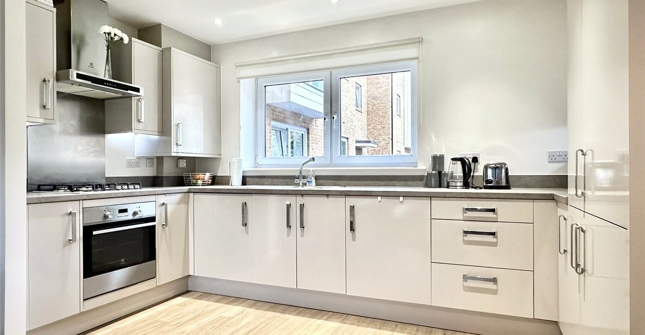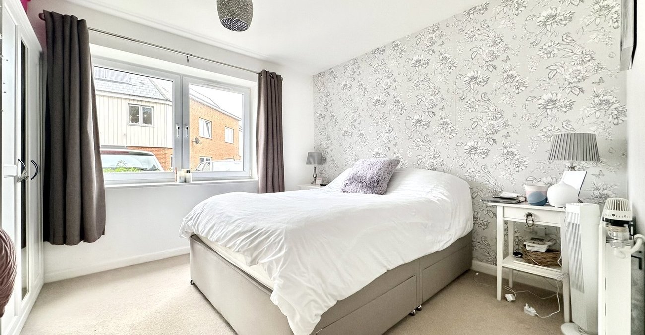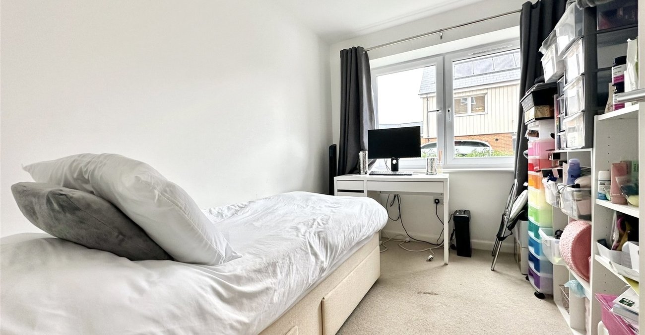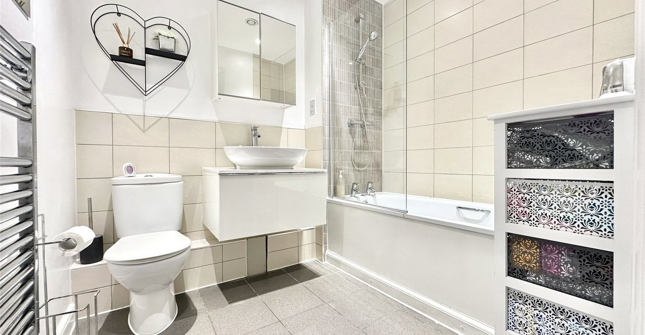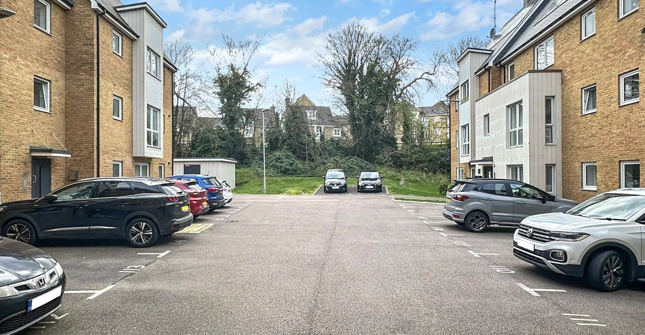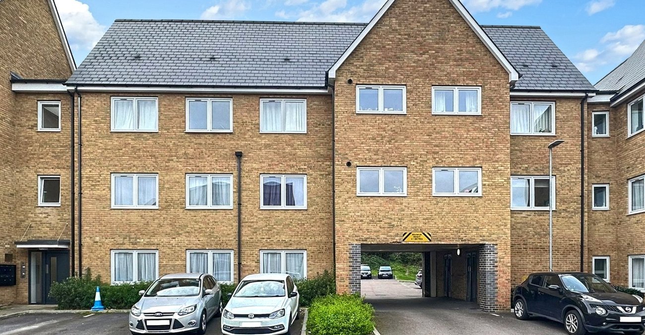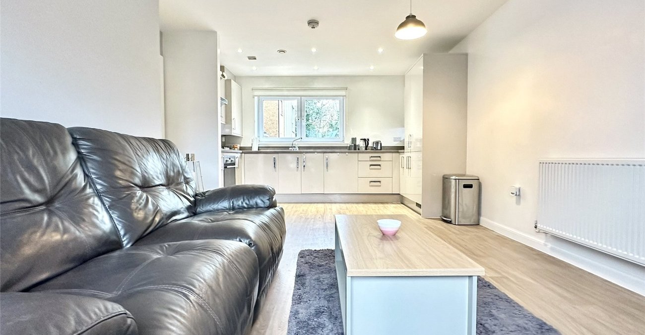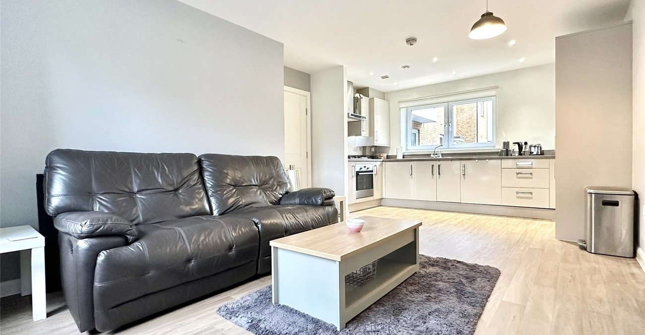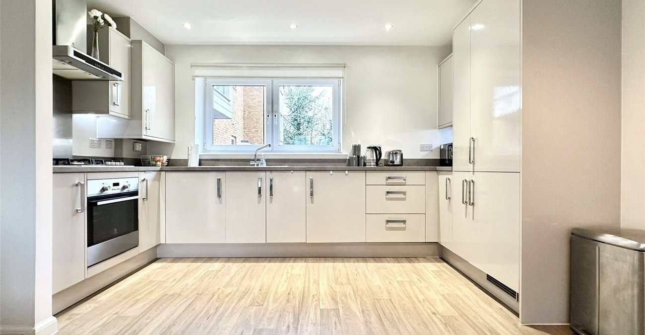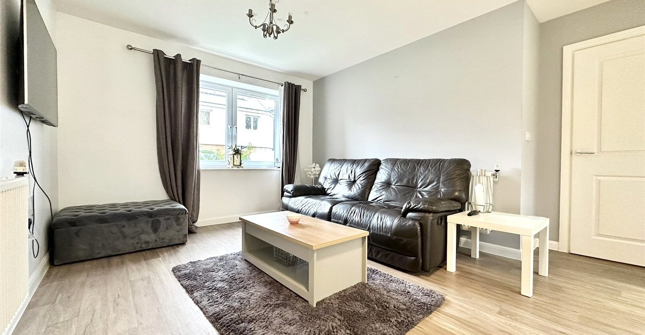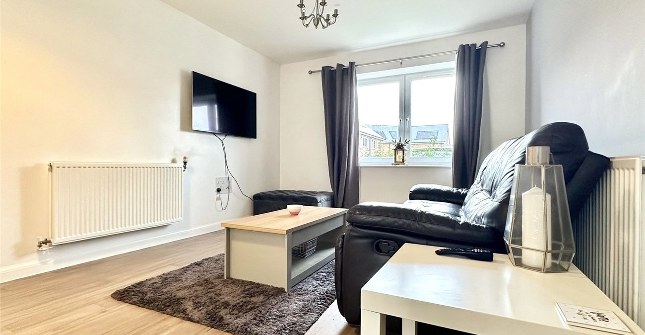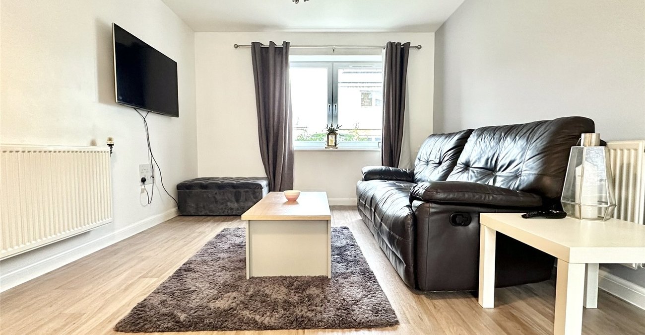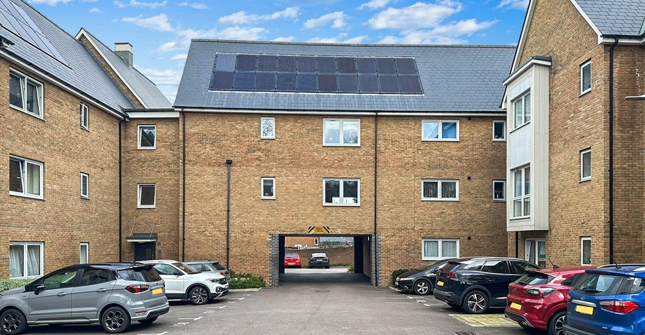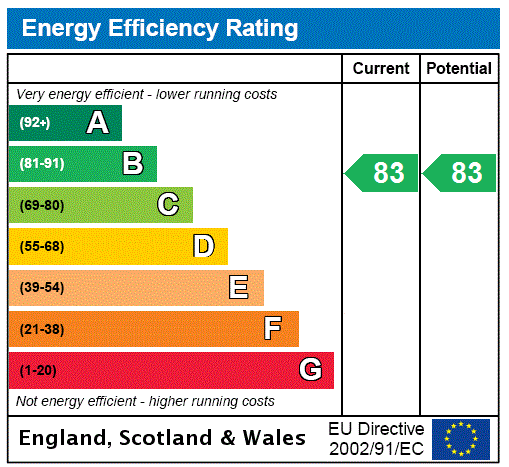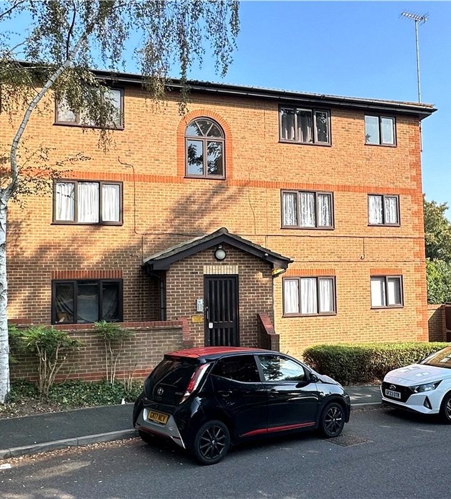Property Information
Ref: DAR240203Property Description
£110,000 40% SHARED OWNERSHIP: Robinson Jackson is delighted to offer this beautifully presented two-bedroom ground floor apartment, located in the popular St. Clements Lakes development in Greenhithe. Spanning approximately 60.7sqm, the property comprises an entrance hallway, an open-plan living/kitchen/dining area, two bedrooms, and a family bathroom. Additionally, it boasts an allocated parking space for added convenience.
Within the vicinity, you'll find various schools, including Knockhall Primary School just a half mile away. For shopping needs, an ASDA Superstore is conveniently located around the same distance on foot. The renowned Bluewater Shopping Centre, offering a plethora of shops, restaurants, and leisure amenities such as a cinema complex and trampoline park, is approximately a mile away.
Greenhithe's location on the Fast Track bus route provides easy connections to Dartford and Gravesend, known for their diverse range of shops, eateries, and markets. Moreover, Greenhithe railway station, which is just half a mile away, offers trains to central London and connecting services to the coast. For those looking to travel further, Ebbsfleet International is roughly four miles away, offering high-speed rail links to London and continental Europe.
Conveniently positioned for quick access to the M25 and A2, this property provides an ideal location for those commuting to London or the coast.
- Entrance hallway with storage cupboard
- Open plan living/kitchen/dining area
- Fitted kitchen with integrated electric oven, gas hob and extractor fan, fridge freezer and washing machine
- Two bedrooms
- Fully fitted bathroom with wall and floor tiles, thermostatic over the bath shower and screen, W/C, basin and heated towel rail
- Allocated parking space
- Double glazing units
- Gas Central Heating
- Video entry phone
- Lease date: 125 years from 1 August 2016
- Pets are not normally permitted in apartments. If you have a pet, please check with Moat that it will be permitted before proceeding
- flat
Rooms
Entrance Hall:Telephone entry system. Built in cupboard with space for tumble dryer and storage. Radiator. Carpet.
Open Plan Living: 6.4m x 3.94m narrowing to 3.3mLounge Area: Double glazed window. Two radiators. Laminate flooring. Kitchen Area: Double glazed window. Range of matching wall and base units with complimentary work surface over. Stainless steel sink with drainer. Integrated electric oven, gas hob and extractor. Integrated fridge freezer. Integrated washer/dryer. Spotlights. Laminate flooring.
Bedroom One: 3.38m x 3.07mDouble glazed window. Radiator. Carpet.
Bedroom Two: 3.05m x 2.16mDouble glazed window. Radiator. Carpet.
Bathroom: 2.13m x 1.85mLow level WC. Vanity wash hand basin. Panelled bath with fitted shower and shower screen. Heated towel rail. Part tiled walls. Spotlights. Tiled flooring.
