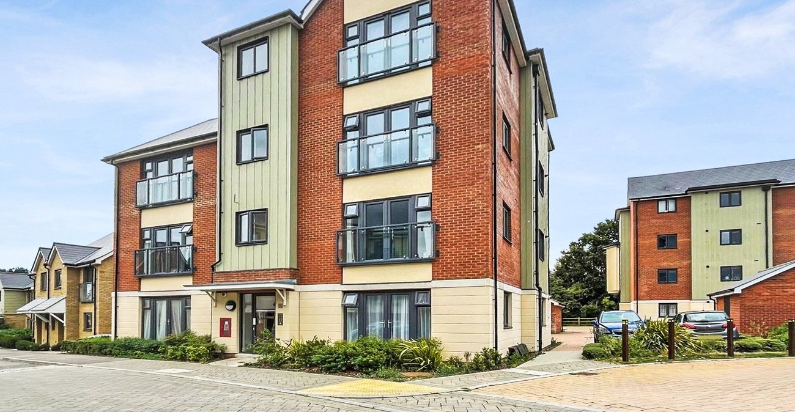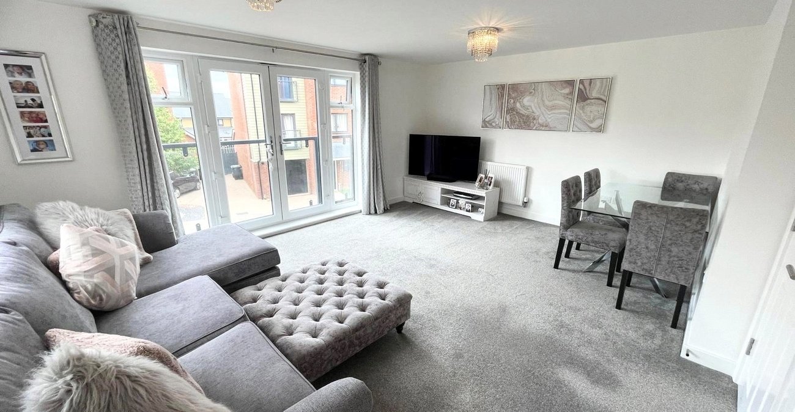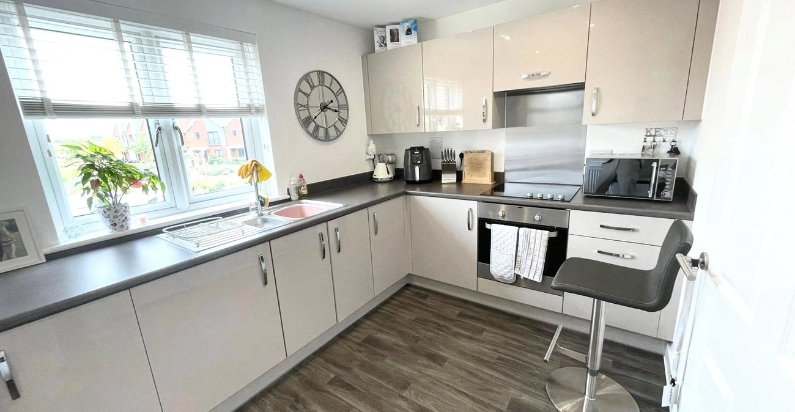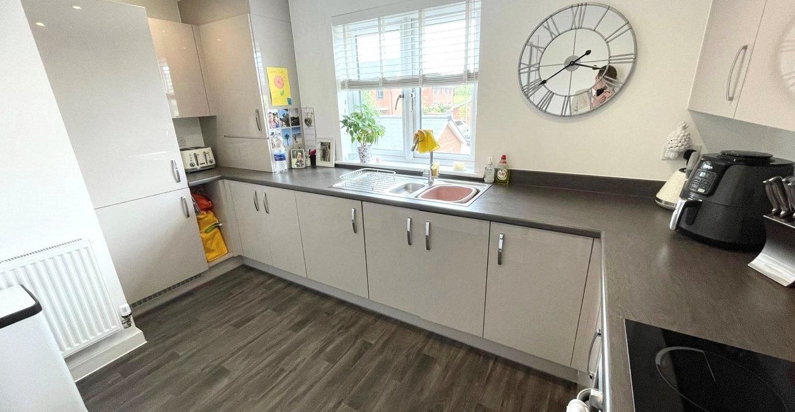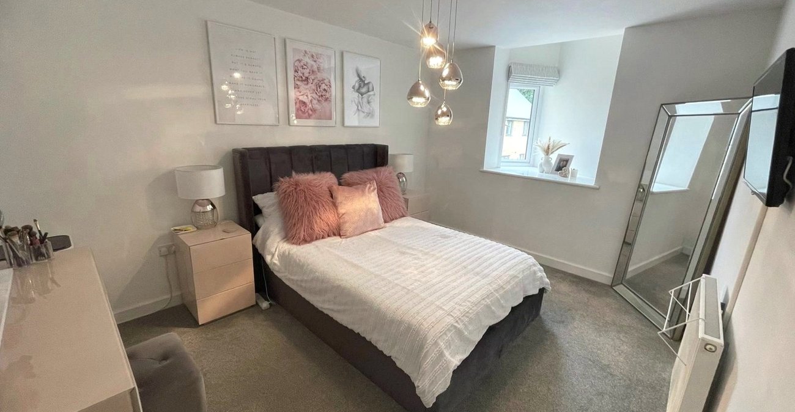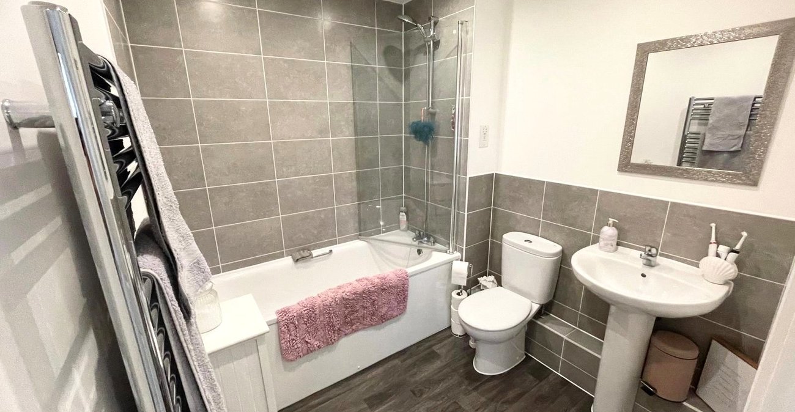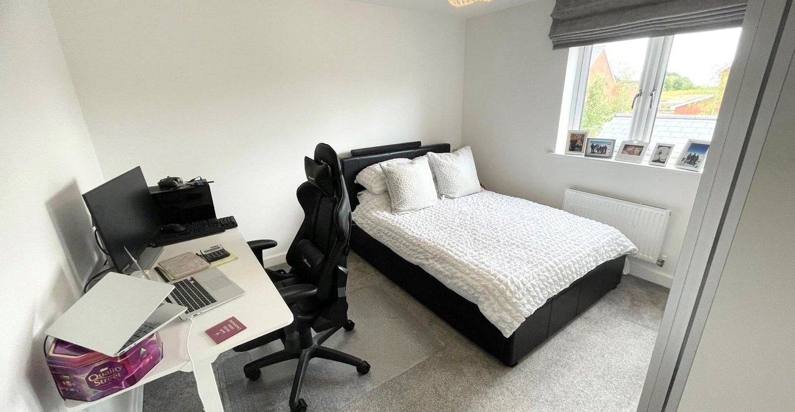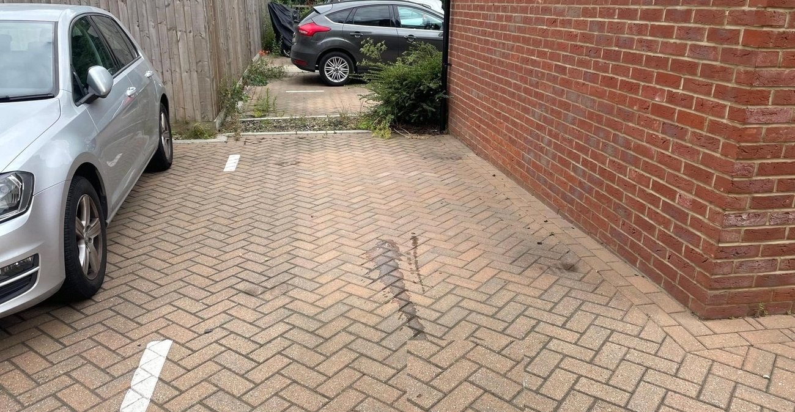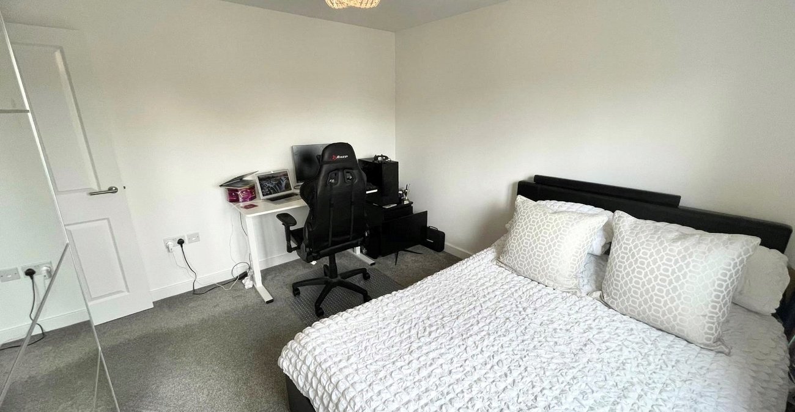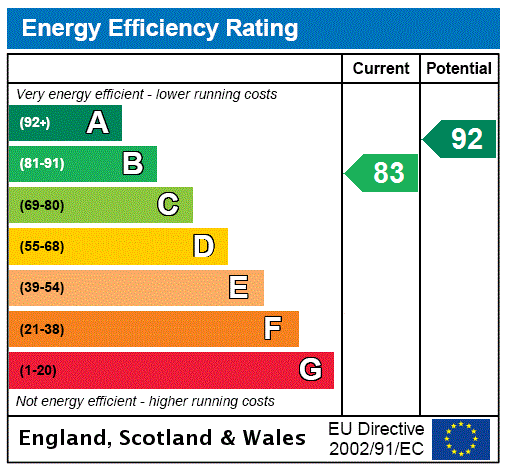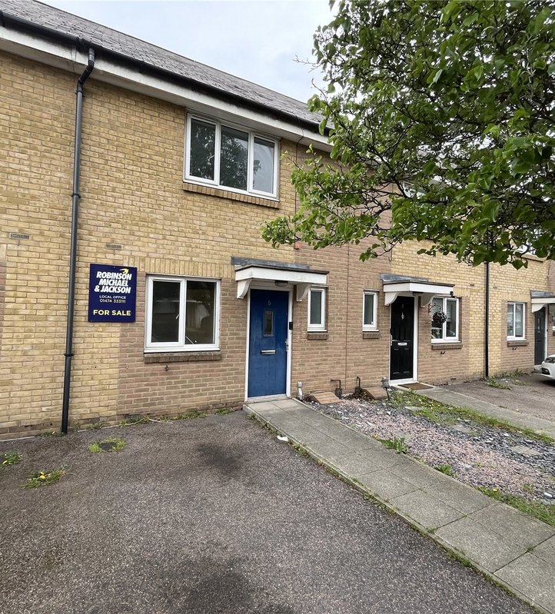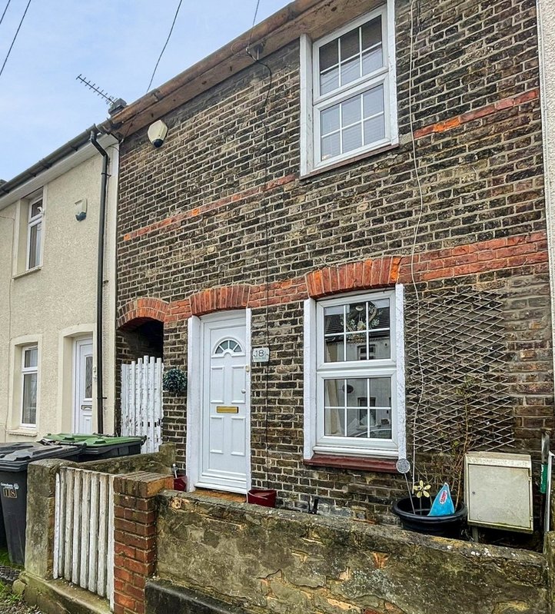Property Information
Ref: GRA230521Property Description
OPTION TO BUY 55% SHARED OWNERSHIP. Situated in the DESIRED SPRINGHEAD PARKWAY DEVELOPMENT and built approximately 2 years ago, is this STUNNING TWO DOUBLE BEDROOM FIRST FLOOR APARTMENT sold with the benefit of NO FORWARD CHAIN. Accessed via the SPACIOUS ENTRANCE HALL the internal accommodation is comprised of; FULLY FITTED KITCHEN with INTEGRAL APPLIANCES, TWO SPACIOUS DOUBLE BEDROOMS and a MODERN FAMILY BATHROOM. The DUAL ASPECT living space offers an ABUNDANCE OF NATURAL LIGHT. Parking for the property is by means of an ALLOCATED PARKING SPACE with VISITORS PARKING available on the neighbouring roads. Located within WALKING DISTANCE to Ebbsfleet International Station and easy access to A2/M2 and all local amenities, this is the ideal first time buy or investment opportunity. Early internal viewing strongly recommended.
- Option to Buy 55% Shared Ownership
- Total Internal Area: 70 M²
- Approx 2 Years Old
- NHBC Warranty Remaining
- Separate Kitchen
- Dual Aspect Living Space
- No Forward Chain
- Allocated Parking Space
- Walking Distance to Ebbsfleet Train Station
- flat
Rooms
Entrance Hall: 3.94m x 3.38mCarpet. Spotlights. Radiator to side. Entry phone system. Two storage cupboards. Doors to:-
Lounge: 5.28m x 4.4mDouble glazed French doors to front opening onto Juliet balcony. Radiator. Carpet.
Kitchen: 3.94m x 2.44mDouble glazed window to side. Wall and base units with work surface over. Stainless steel sink and drainer unit with mixer tap. Integrated oven and four ring ceramic hob with extractor hood over. Stainless steel splashback. Integrated fridge freezer, washing machine. Built-in cupboard housing boiler. Laminate flooring. Spotlights. Radiator.
Bedroom 1: 3.48m x 3.43mDouble glazed window to side. Radiator. Carpet.
Bedroom 2: 4.65m x 3mDouble glazed window to rear. Radiator. Carpet.
Bathroom: 2.18m x 1.98mSuite comprsing panelled bath with shower over. Pedestal wash hand basin with tiled back splash. Low level w.c. Heated towel rail. Spotlights. Laminate flooring.
