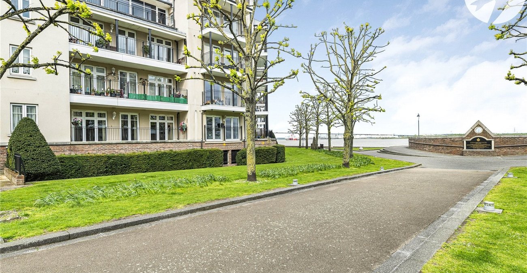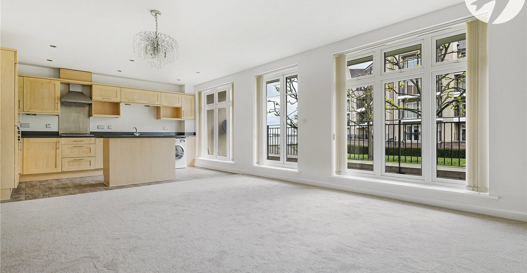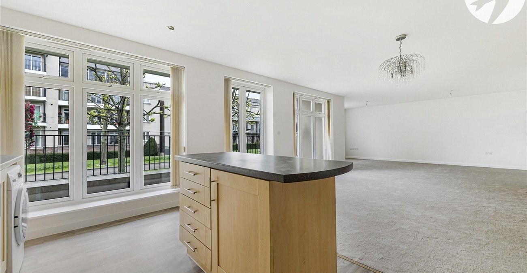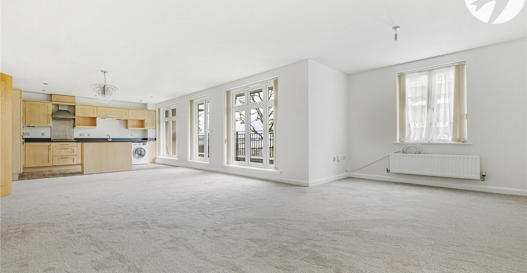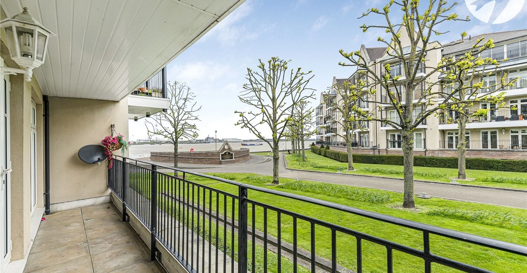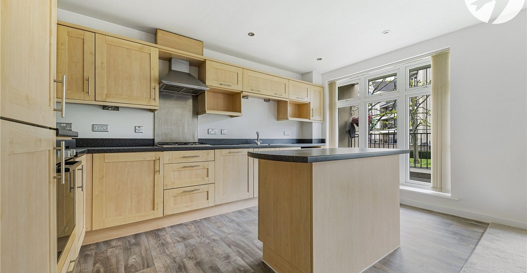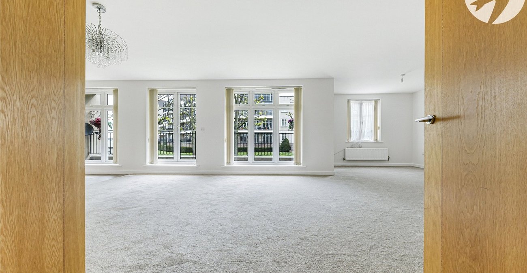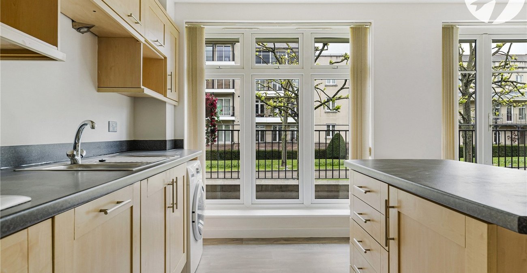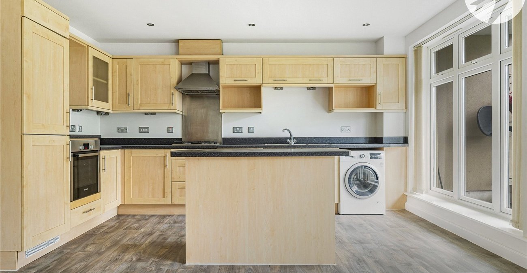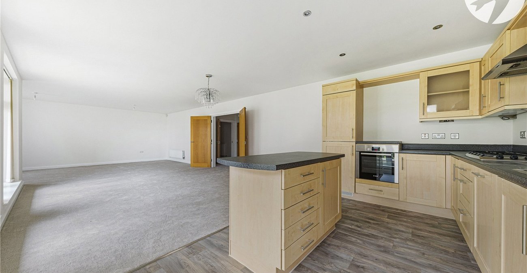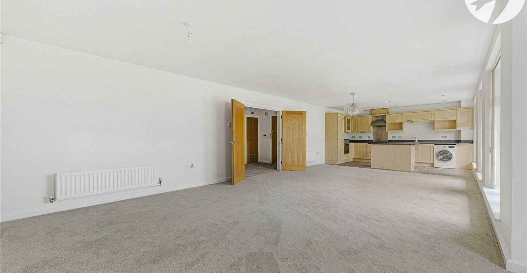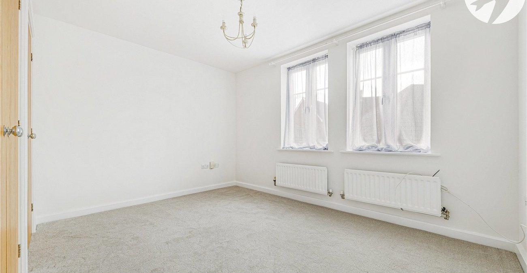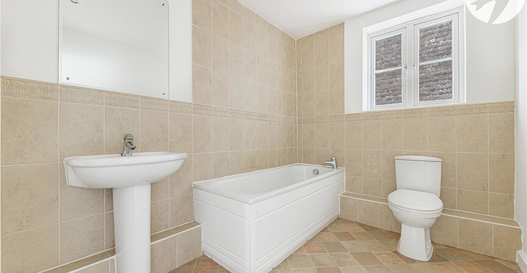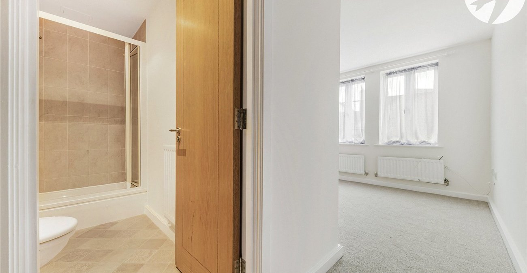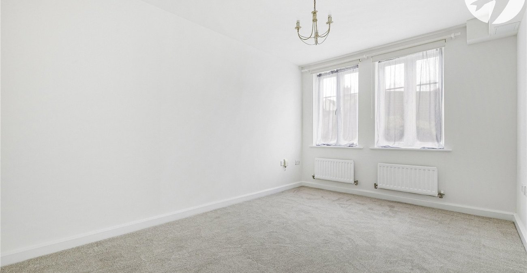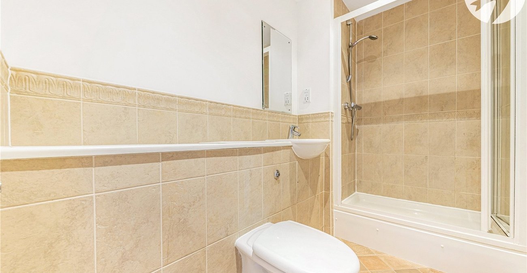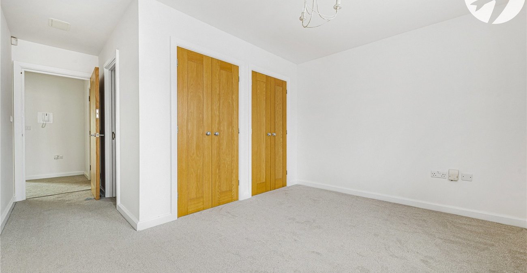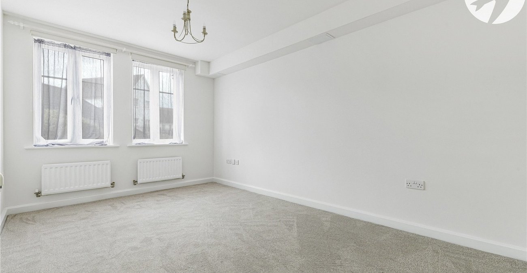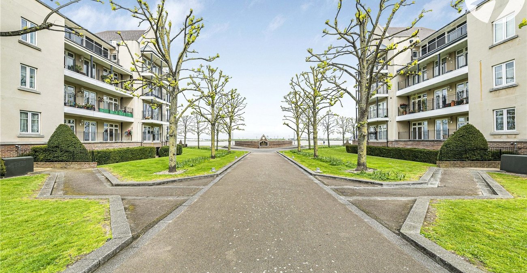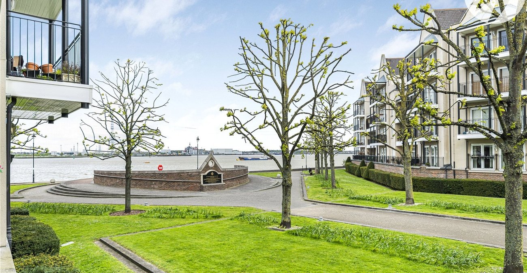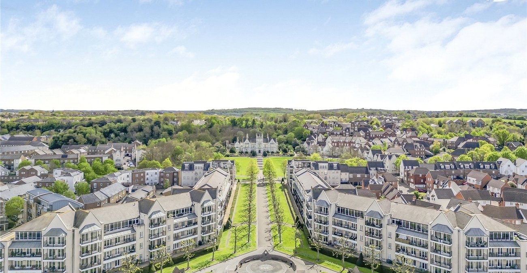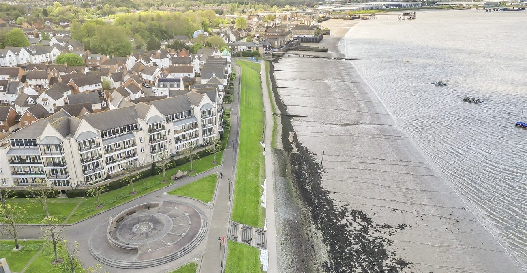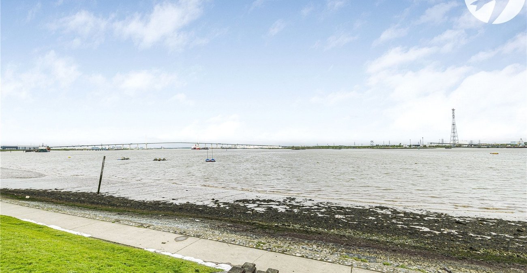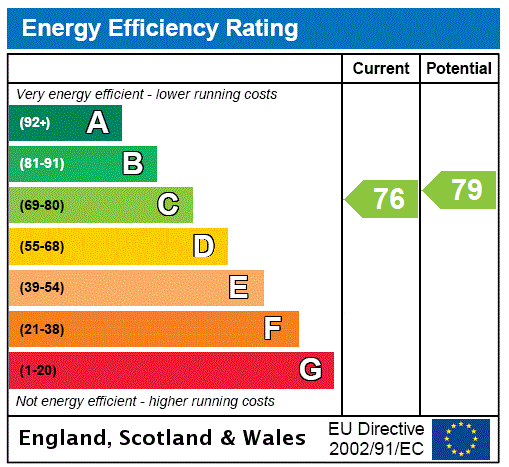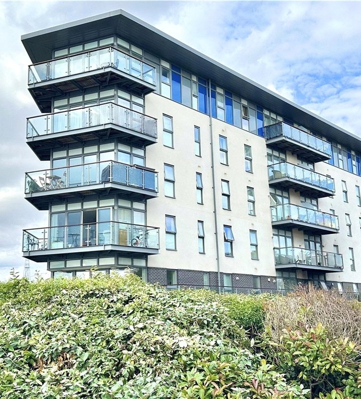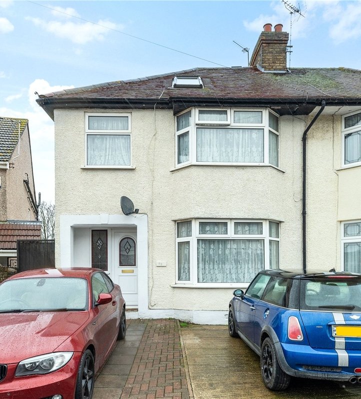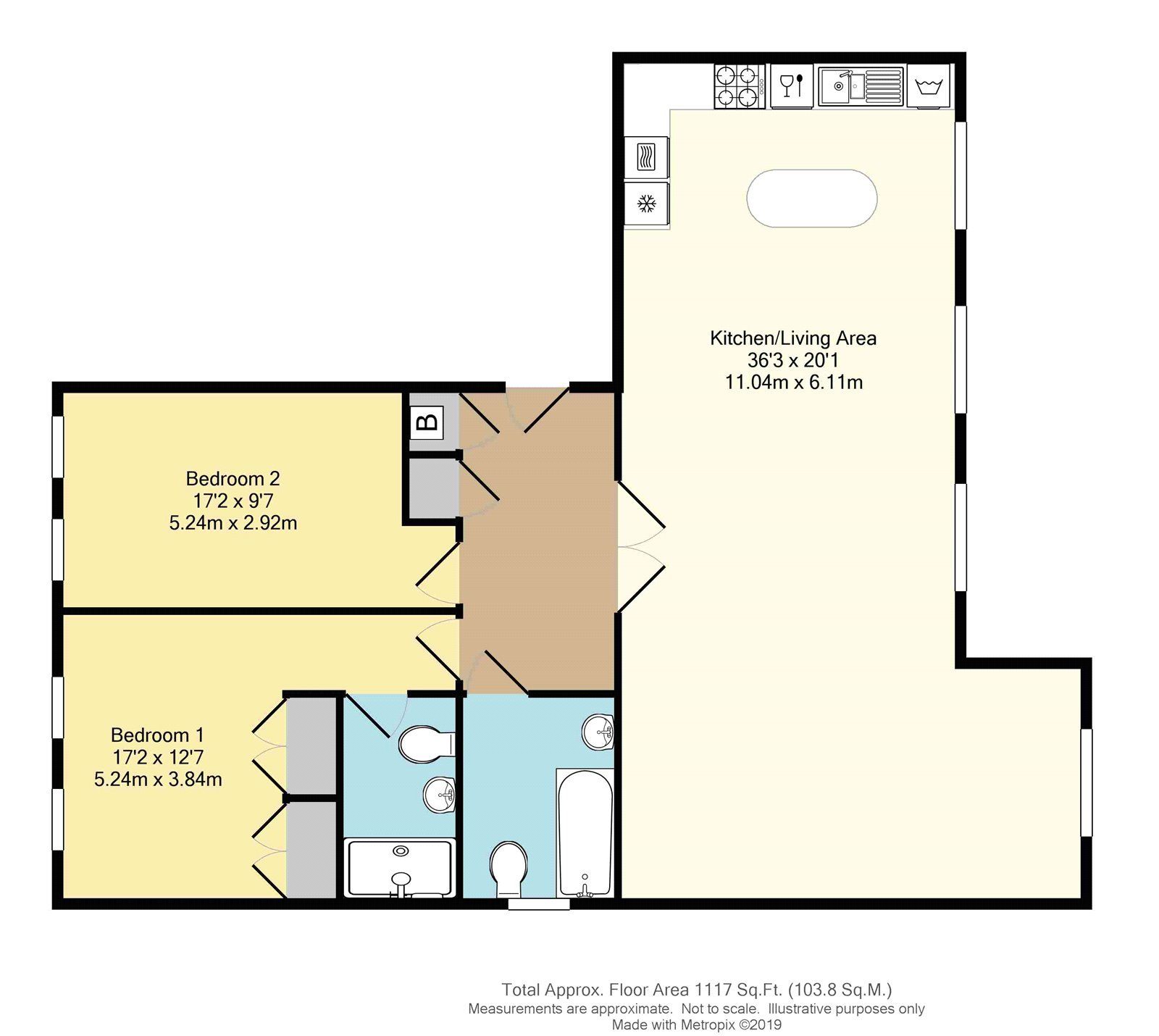Property Information
Ref: EGC230153Property Description
* Guide Price £325,000 - £350,000 *
Robinson-Jackson are delighted to offer this beautiful CHAIN FREE apartment nestled in the heart of the prestigious Ingress Park development.
This exquisite 2 double bedroom ground floor apartment offers a lifestyle of luxury, sophistication, and unparalleled serenity. With a substantial open-plan living space and generous balcony that provides river views, this residence is the epitome of modern living.
The apartment has been recently modernised with new carpets throughout and has been freshly decorated ready to move straight into.
The generously proportioned open plan living area is perfect for entertaining and relaxation. Flooded with natural light, it offers ample space for a dining area, a comfortable lounge, and a well equipped kitchen with island.
Other features include secure entry, two double bedrooms; one with ensuite shower room as well as a separate bathroom and private allocated underground parking.
This is truly a MUST SEE home and internal viewing is essential to fully appreciate everything this property has to offer. Please contact Robinson-Jackson today to book your viewing.
Ingress Park enjoys excellent transport links, making it an ideal location for commuters. Greenhithe station is within walking distance, providing direct access to London and there is easy access to the A2 & M25 motorways.
The property is well located for leisurely strolls along the River Thames, with picturesque walks and scenic views right on your doorstep and the Bluewater Shopping Centre, just a short drive away, offers an array of shopping, dining, and entertainment choices.
- Prestigious Location on Ingress Park
- Ground Floor
- Generous Open Plan Living
- Large Balcony
- Chain Free
- Private Underground Parking
- Newly Refurbished
- flat
Rooms
Entrance Hall:Telephone entry system. Two storage cupboards (one housing boiler).
Open plan living: 11.05m x 6.12mLounge area: Three double glazed windows to front. Double glazed doors leading to balcony. Two radiators. Carpet. Kitchen area: Range of matching wall and base units with complimentary work surface over. Island with base units and breakfast bar overhang. Stainless steel sink with drainer. Integrated electric oven, gas hob and extractor. Integrated fridge freezer. Space for washing machine. Laminate flooring.
Bedroom One: 5.23m x 3.84mTwo double glazed windows to rear. Two built in wardrobes. Two radiators. Carpet.
Ensuite:Low level WC. Wash hand basin. Shower cubicle. Radiator. Part tiled walls. Tiled flooring.
Bedroom Two: 5.23m x 2.92mTwo double glazed windows to rear. Two radiators. Carpet.
Bathroom:Frosted double glazed window to side. Low level WC. Pedestal wash hand basin. Panelled bath with mixer taps. Radiator. Part tiled walls. Tiled flooring.
